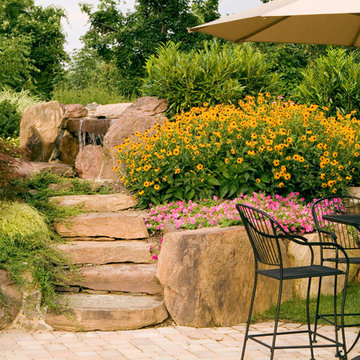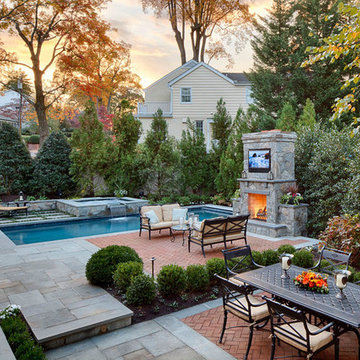Refine by:
Budget
Sort by:Popular Today
141 - 160 of 17,290 photos
Item 1 of 3
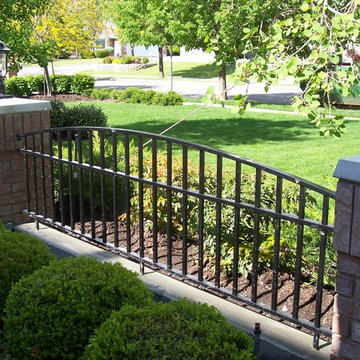
Design ideas for a mid-sized traditional backyard full sun garden in Salt Lake City with brick pavers.
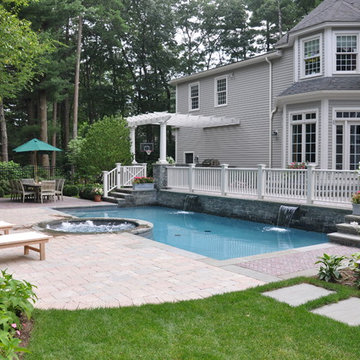
This unique pool, which includes dramatic spillways and spa, is tucked nicely into a small space at this suburban property. Although small in scale, the pool is integrated with the architecture providing an outdoor kitchen, pergola, and dramatic lighting.
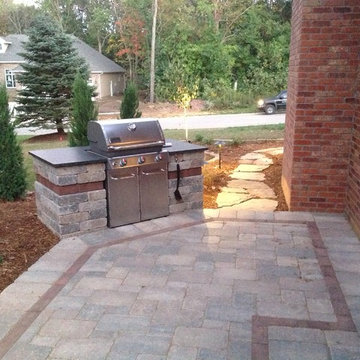
Mid-sized traditional side yard patio in Chicago with an outdoor kitchen, brick pavers and no cover.
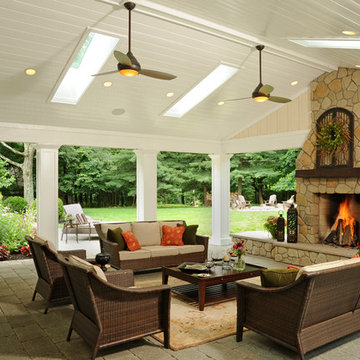
Photo of a mid-sized traditional backyard patio in Columbus with a fire feature, brick pavers and a roof extension.
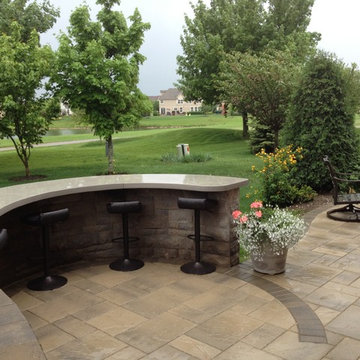
With two different levels uniquely designed, this beautiful multi-level patio creates four different outdoor living spaces that blend together smoothly. The lower level consists of a dining area with space for a table and chairs as well as a section for entertaining at their new custom limestone bar. The second level has a space for grilling and a peaceful area for relaxing in the hot tub. The patio was created with Lafitt Pavers. A Holland Stone soldier’s course and circle inset add an attractive detail, and the Belair walls create a stunning effect while helping to define the different outdoor living spaces.
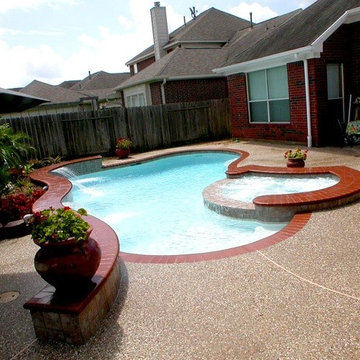
This little backyard gem provides just the right amount of room to make a splash as well as to relax. The red brick contoured raised wall with rain descents creates a serene sound environment.
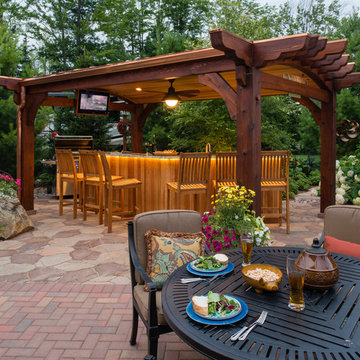
Phoenix Photographic
Photo of a mid-sized traditional backyard patio in Other with brick pavers and a gazebo/cabana.
Photo of a mid-sized traditional backyard patio in Other with brick pavers and a gazebo/cabana.
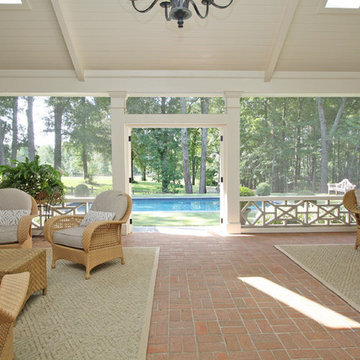
T&T Photos
Inspiration for a large traditional verandah in Atlanta with with fireplace, brick pavers and a roof extension.
Inspiration for a large traditional verandah in Atlanta with with fireplace, brick pavers and a roof extension.
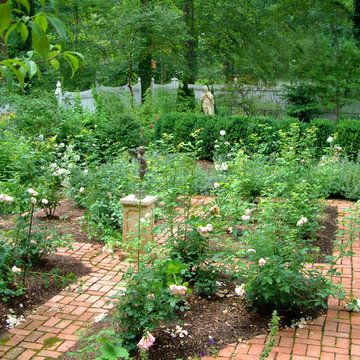
Design and Photos by Susan Schlenger
Small traditional backyard formal garden in New York with brick pavers.
Small traditional backyard formal garden in New York with brick pavers.
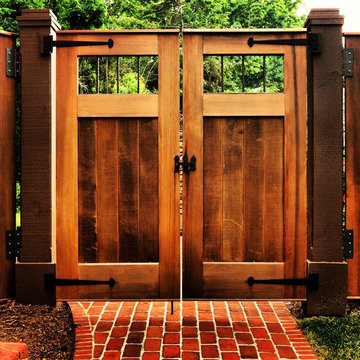
Cedar Gates- featured on Houzz!! See the story here: https://www.houzz.com/ideabooks/111961937/_trid=silc/list/6-best-materials-for-compound-wall-gates
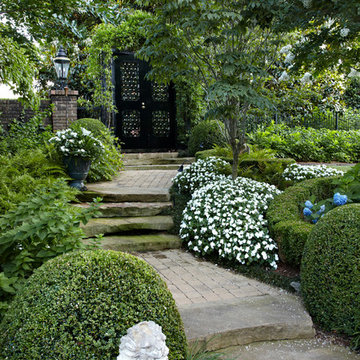
Photo of a traditional backyard garden for summer in Other with brick pavers.
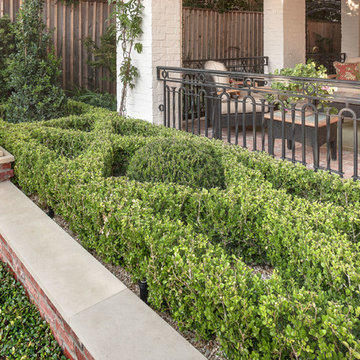
It started with vision. Then arrived fresh sight, seeing what was absent, seeing what was possible. Followed quickly by desire and creativity and know-how and communication and collaboration.
When the Ramsowers first called Exterior Worlds, all they had in mind was an outdoor fountain. About working with the Ramsowers, Jeff Halper, owner of Exterior Worlds says, “The Ramsowers had great vision. While they didn’t know exactly what they wanted, they did push us to create something special for them. I get inspired by my clients who are engaged and focused on design like they were. When you get that kind of inspiration and dialogue, you end up with a project like this one.”
For Exterior Worlds, our design process addressed two main features of the original space—the blank surface of the yard surrounded by looming architecture and plain fencing. With the yard, we dug out the center of it to create a one-foot drop in elevation in which to build a sunken pool. At one end, we installed a spa, lining it with a contrasting darker blue glass tile. Pedestals topped with urns anchor the pool and provide a place for spot color. Jets of water emerge from these pedestals. This moving water becomes a shield to block out urban noises and makes the scene lively. (And the children think it’s great fun to play in them.) On the side of the pool, another fountain, an illuminated basin built of limestone, brick and stainless steel, feeds the pool through three slots.
The pool is counterbalanced by a large plot of grass. What is inventive about this grassy area is its sub-structure. Before putting down the grass, we installed a French drain using grid pavers that pulls water away, an action that keeps the soil from compacting and the grass from suffocating. The entire sunken area is finished off with a border of ground cover that transitions the eye to the limestone walkway and the retaining wall, where we used the same reclaimed bricks found in architectural features of the house.
In the outer border along the fence line, we planted small trees that give the space scale and also hide some unsightly utility infrastructure. Boxwood and limestone gravel were embroidered into a parterre design to underscore the formal shape of the pool. Additionally, we planted a rose garden around the illuminated basin and a color garden for seasonal color at the far end of the yard across from the covered terrace.
To address the issue of the house’s prominence, we added a pergola to the main wing of the house. The pergola is made of solid aluminum, chosen for its durability, and painted black. The Ramsowers had used reclaimed ornamental iron around their front yard and so we replicated its pattern in the pergola’s design. “In making this design choice and also by using the reclaimed brick in the pool area, we wanted to honor the architecture of the house,” says Halper.
We continued the ornamental pattern by building an aluminum arbor and pool security fence along the covered terrace. The arbor’s supports gently curve out and away from the house. It, plus the pergola, extends the structural aspect of the house into the landscape. At the same time, it softens the hard edges of the house and unifies it with the yard. The softening effect is further enhanced by the wisteria vine that will eventually cover both the arbor and the pergola. From a practical standpoint, the pergola and arbor provide shade, especially when the vine becomes mature, a definite plus for the west-facing main house.
This newly-created space is an updated vision for a traditional garden that combines classic lines with the modern sensibility of innovative materials. The family is able to sit in the house or on the covered terrace and look out over the landscaping. To enjoy its pleasing form and practical function. To appreciate its cool, soothing palette, the blues of the water flowing into the greens of the garden with a judicious use of color. And accept its invitation to step out, step down, jump in, enjoy.

Michael Kelley Photography / mpkelley.com
Traditional backyard garden in Los Angeles with brick pavers.
Traditional backyard garden in Los Angeles with brick pavers.
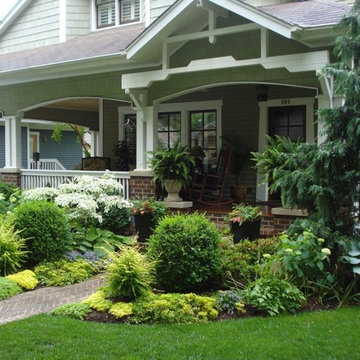
This is an example of a traditional front yard garden in Charlotte with brick pavers.
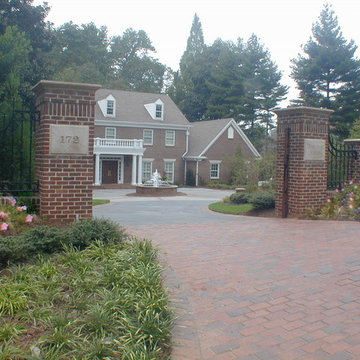
We designed a new driveway, gated entrance, brick walls, fountain, portico, and parking court plus all the plants, drainage and details.
Photographer: Danna Cain, Home & Garden Design, Inc.
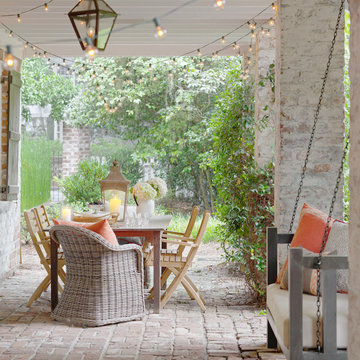
Photography by Richard Leo Johnson
Architecture by John L. Deering with Greenline Architecture
The client charged Linn with procuring antique farm tables and other furnishings for her downstairs loggia, used as an outdoor Dining Room.
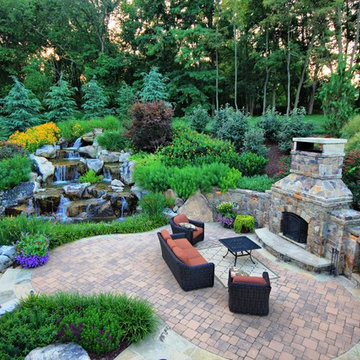
The attached area for wood storage ties into the fireplace and contributes to the sense of enclosure for the patio.
Large traditional backyard patio in DC Metro with brick pavers and with fireplace.
Large traditional backyard patio in DC Metro with brick pavers and with fireplace.
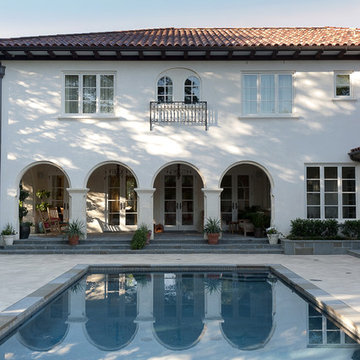
Photo of a mid-sized traditional backyard patio in Dallas with brick pavers and a roof extension.
Traditional Outdoor Design Ideas with Brick Pavers
8






