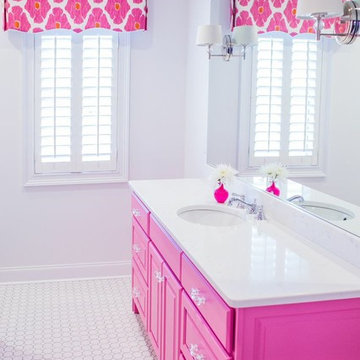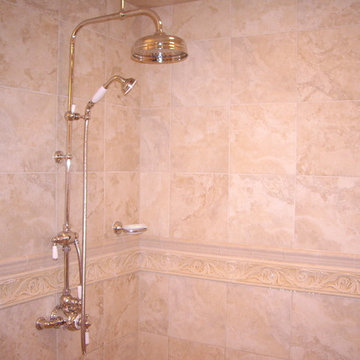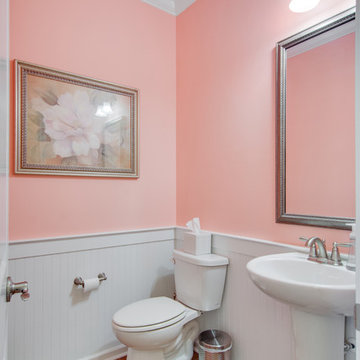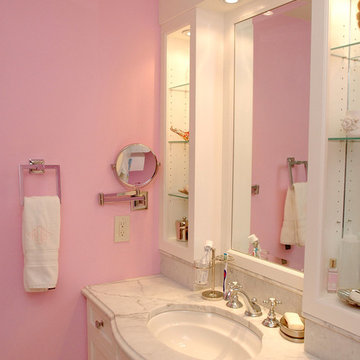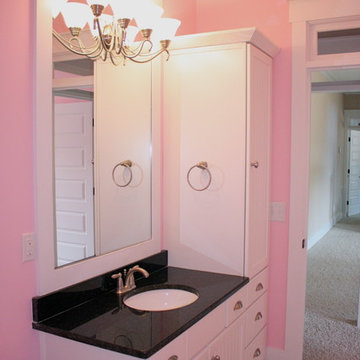Traditional Pink Bathroom Design Ideas
Refine by:
Budget
Sort by:Popular Today
81 - 100 of 405 photos
Item 1 of 3
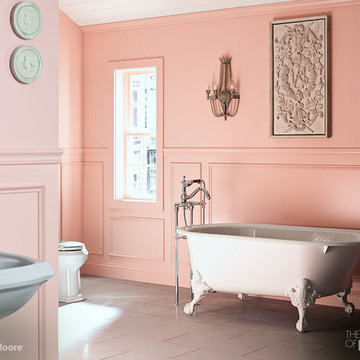
Embodying pure elegance, this bathroom’s color palette includes charming pink walls, a limestone floor and fixtures in soft grey. Bright pink hue complements of Benjamin Moore's Fruit Shake 2088-60 on the walls.
Kohler Co.
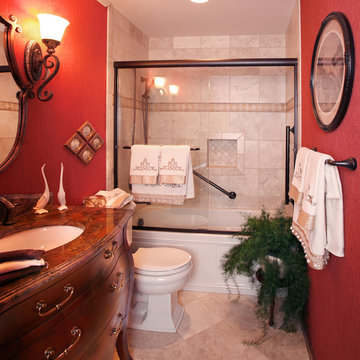
Inspiration for a small traditional master bathroom in Cincinnati with furniture-like cabinets, dark wood cabinets, an alcove tub, a shower/bathtub combo, a two-piece toilet, beige tile, ceramic tile, red walls, travertine floors, an undermount sink, solid surface benchtops, beige floor and a sliding shower screen.
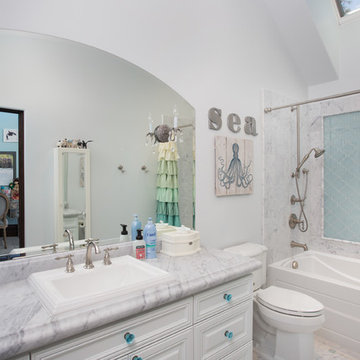
Mid-sized traditional kids bathroom in Sacramento with white cabinets, an alcove tub, a shower/bathtub combo, a two-piece toilet, multi-coloured tile, glass tile, white walls, marble floors, a drop-in sink, marble benchtops, multi-coloured floor, a shower curtain and recessed-panel cabinets.
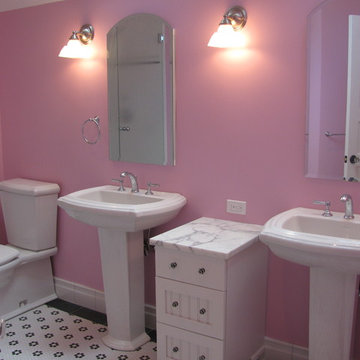
New Construction of a large house in Newton, MA
Design ideas for a mid-sized traditional kids bathroom in Boston with recessed-panel cabinets, white cabinets, a two-piece toilet, pink walls, mosaic tile floors, a pedestal sink and multi-coloured floor.
Design ideas for a mid-sized traditional kids bathroom in Boston with recessed-panel cabinets, white cabinets, a two-piece toilet, pink walls, mosaic tile floors, a pedestal sink and multi-coloured floor.
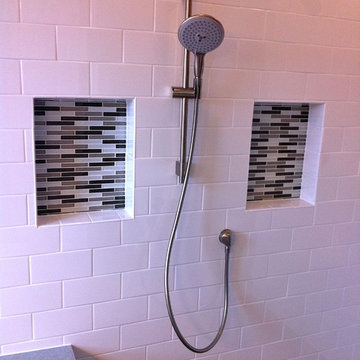
This homeowner liked the footprint of their bathroom but just wanted to update it with some new fixtures and make the shower larger. We started by taking out the tub and moving it back to the outer wall to make more room for the new shower. Next we built a custom shower using solid panels, shower pan and adding a seat. We added a hand shower on a bar located near the seat for easier access and then added a second shower head in a standard location. The dual control shower control makes the selection easy from hand shower to shower head. We changed out the vanity top to match the same color as the shower base, and also made a custom cabinet at the end of the vanity to match which provides extra storage for towels. Solid panels were also used for both tops to the seat and the towel cabinet. Subway tiles were used to wrap the tub and flows into the shower. Glass tiles were used as an accent boarder around tub and shower as well as in the back of the shower caddies. 12”x 24” tiles were used on the floor in a brick pattern and a cool grey was painted on the walls to compliment everything.
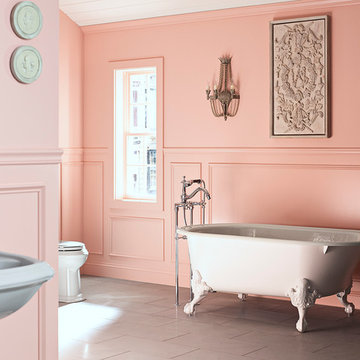
Embodying pure elegance, this bathroom’s color palette includes charming pink walls, a limestone floor and fixtures in soft grey. Bright pink hue complements of Benjamin Moore's Fruit Shake 2088-60 on the walls.
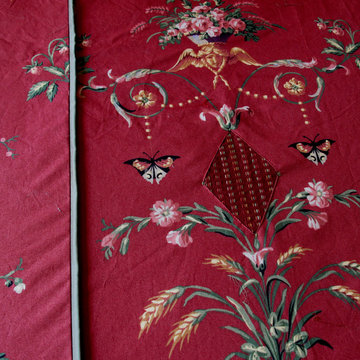
See close up of fabrics used. I replaced a black element in the cotton print with a diamond of the woven material to tie it together. the piping is the same color as one of the sheet sets.. Notice stitching in green, to hold the layers together.
Kastendiek Photo
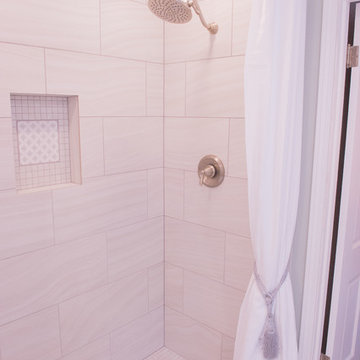
Photo of a small traditional 3/4 bathroom in Portland with raised-panel cabinets, grey cabinets, an alcove shower, beige tile, porcelain tile, grey walls, ceramic floors, an undermount sink, marble benchtops, grey floor and a shower curtain.
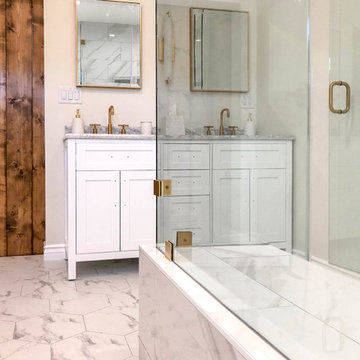
Pasadena, CA - Complete Bathroom Addition to an Existing House
For this Master Bathroom Addition to an Existing Home, we first framed out the home extension, and established a water line for Bathroom. Following the framing process, we then installed the drywall, insulation, windows and rough plumbing and rough electrical.
After the room had been established, we then installed all of the tile; shower enclosure, backsplash and flooring.
Upon the finishing of the tile installation, we then installed all of the sliding barn door, all fixtures, vanity, toilet, lighting and all other needed requirements per the Bathroom Addition.
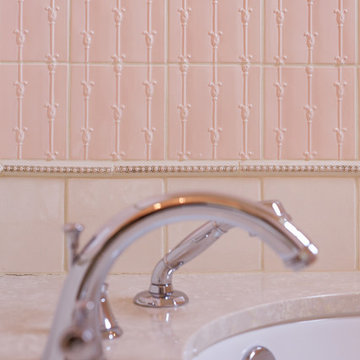
The tub surround and shower listello (not shown) is from Renaissance tile's handmade tile collection and the beaded trim pieces are from Walker Zanger's hand-glazed and handmade collection.
Designed by Melodie Durham of Durham Designs & Consulting, LLC. Photo by Livengood Photographs [www.livengoodphotographs.com/design].
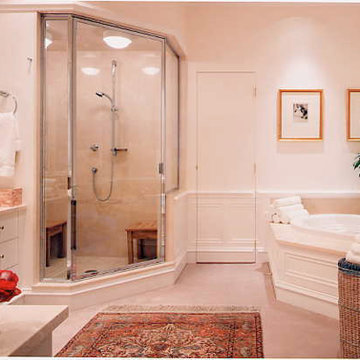
Master Bathroom 'disappearing door' leads to a Dressing Rooms
Mid-sized traditional master bathroom in New York with flat-panel cabinets, white cabinets, a corner tub, a corner shower, beige tile, ceramic tile, white walls, ceramic floors and marble benchtops.
Mid-sized traditional master bathroom in New York with flat-panel cabinets, white cabinets, a corner tub, a corner shower, beige tile, ceramic tile, white walls, ceramic floors and marble benchtops.
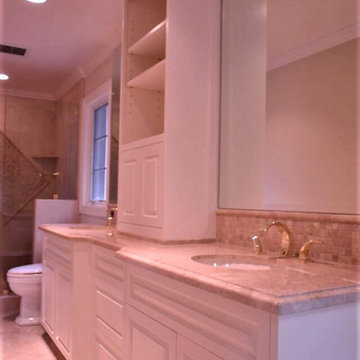
Photo of a mid-sized traditional master bathroom in San Francisco with raised-panel cabinets, white cabinets, an alcove shower, a two-piece toilet, beige tile, ceramic tile, white walls, ceramic floors, an undermount sink, granite benchtops, beige floor, a hinged shower door, grey benchtops, a niche, a double vanity and a built-in vanity.
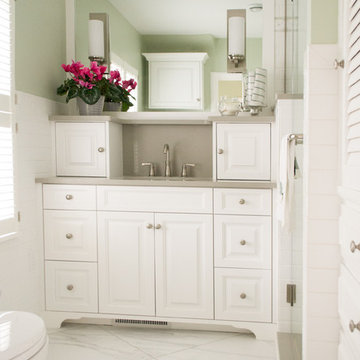
Project by Wiles Design Group. Their Cedar Rapids-based design studio serves the entire Midwest, including Iowa City, Dubuque, Davenport, and Waterloo, as well as North Missouri and St. Louis.
For more about Wiles Design Group, see here: https://wilesdesigngroup.com/
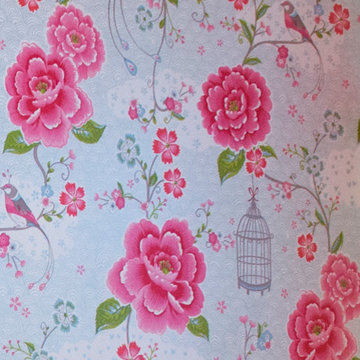
Heather Fenske Photography
This is an example of a mid-sized traditional kids bathroom in Minneapolis with furniture-like cabinets, white cabinets, a corner shower, a two-piece toilet, gray tile, subway tile, pink walls, ceramic floors, an undermount sink, marble benchtops, brown floor and a hinged shower door.
This is an example of a mid-sized traditional kids bathroom in Minneapolis with furniture-like cabinets, white cabinets, a corner shower, a two-piece toilet, gray tile, subway tile, pink walls, ceramic floors, an undermount sink, marble benchtops, brown floor and a hinged shower door.
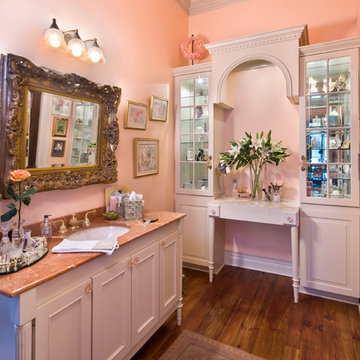
Melissa Oivanki for Custom Home Designs, LLC
Design ideas for a large traditional powder room in New Orleans with an undermount sink, furniture-like cabinets, white cabinets, granite benchtops, pink walls and medium hardwood floors.
Design ideas for a large traditional powder room in New Orleans with an undermount sink, furniture-like cabinets, white cabinets, granite benchtops, pink walls and medium hardwood floors.
Traditional Pink Bathroom Design Ideas
5


