Traditional Powder Room Design Ideas with Light Hardwood Floors
Refine by:
Budget
Sort by:Popular Today
81 - 100 of 233 photos
Item 1 of 3
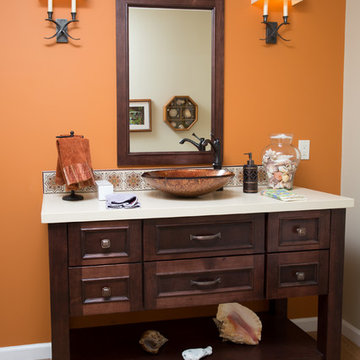
Photos: Molly deCoudreaux
Bath Designer: Carol Swanson-Peterson
Small traditional powder room in San Francisco with a vessel sink, recessed-panel cabinets, medium wood cabinets, engineered quartz benchtops, multi-coloured tile, orange walls and light hardwood floors.
Small traditional powder room in San Francisco with a vessel sink, recessed-panel cabinets, medium wood cabinets, engineered quartz benchtops, multi-coloured tile, orange walls and light hardwood floors.
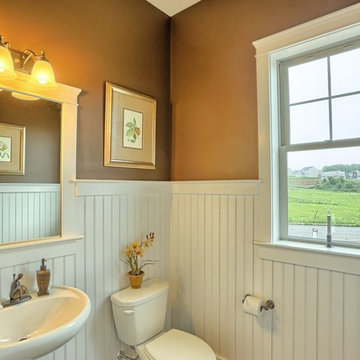
First floor half bath
This is an example of a large traditional powder room in Philadelphia with a two-piece toilet, brown walls, light hardwood floors and a pedestal sink.
This is an example of a large traditional powder room in Philadelphia with a two-piece toilet, brown walls, light hardwood floors and a pedestal sink.
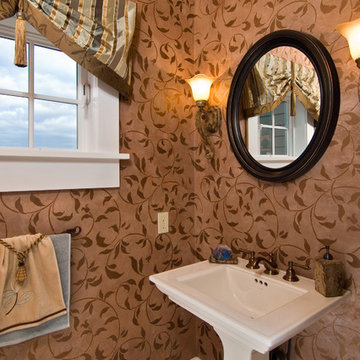
Textured plaster with a metallic stencil
Inspiration for a mid-sized traditional powder room in New York with brown walls, light hardwood floors and a pedestal sink.
Inspiration for a mid-sized traditional powder room in New York with brown walls, light hardwood floors and a pedestal sink.
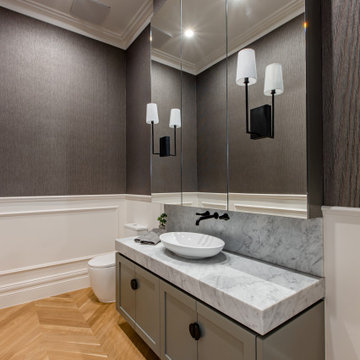
Inspiration for a traditional powder room in Adelaide with shaker cabinets, grey cabinets, a one-piece toilet, white walls, light hardwood floors, a vessel sink, engineered quartz benchtops and white benchtops.
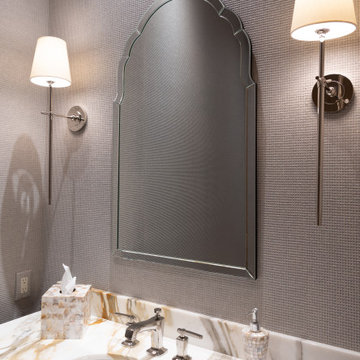
Mid-sized traditional powder room in Dallas with flat-panel cabinets, medium wood cabinets, a one-piece toilet, light hardwood floors, an undermount sink, marble benchtops, white benchtops, a freestanding vanity and wallpaper.
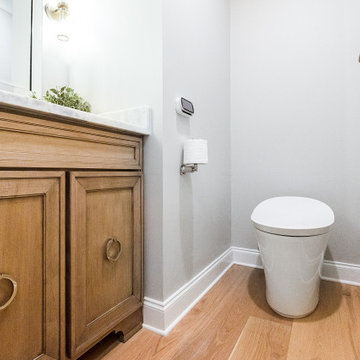
Design ideas for a small traditional powder room in Atlanta with shaker cabinets, brown cabinets, a one-piece toilet, beige walls, light hardwood floors, an undermount sink, quartzite benchtops, beige floor, white benchtops and a built-in vanity.
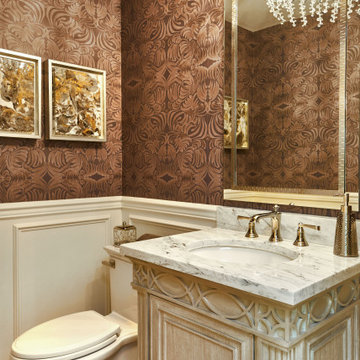
Photo of a small traditional powder room in San Francisco with recessed-panel cabinets, grey cabinets, a two-piece toilet, brown walls, light hardwood floors, an undermount sink, marble benchtops, brown floor, grey benchtops, a freestanding vanity and wallpaper.
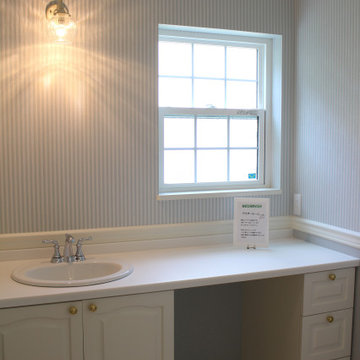
ホテルのパウダールームのような雰囲気になるように
オーダーで洗面室をつくりました。
淡いブルーの壁紙が爽やかさを演出してくれています。
Traditional powder room in Other with furniture-like cabinets, white cabinets, blue walls, light hardwood floors, white floor, white benchtops, a freestanding vanity, wallpaper and wallpaper.
Traditional powder room in Other with furniture-like cabinets, white cabinets, blue walls, light hardwood floors, white floor, white benchtops, a freestanding vanity, wallpaper and wallpaper.
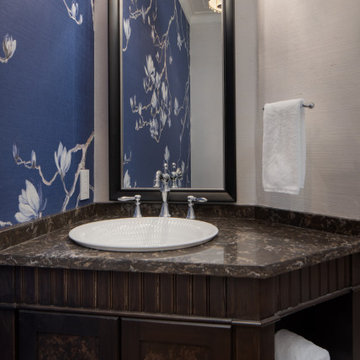
Thoughtful details make this small powder room renovation uniquely beautiful. Due to its location partially under a stairway it has several unusual angles. We used those angles to have a vanity custom built to fit. The new vanity allows room for a beautiful textured sink with widespread faucet, space for items on top, plus closed and open storage below the brown, gold and off-white quartz countertop. Unique molding and a burled maple effect finish this custom piece.
Classic toile (a printed design depicting a scene) was inspiration for the large print blue floral wallpaper that is thoughtfully placed for impact when the door is open. Smokey mercury glass inspired the romantic overhead light fixture and hardware style. The room is topped off by the original crown molding, plus trim that we added directly onto the ceiling, with wallpaper inside that creates an inset look.
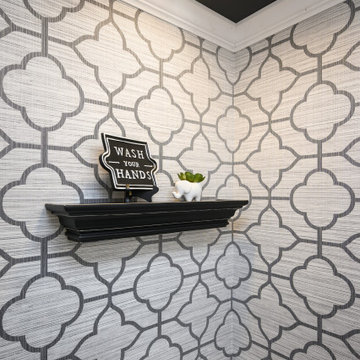
Paint on ceiling is Sherwin Williams Cyberspace, bathroom cabinet by Bertch, faucet is Moen's Eva. Wallpaper by Wallquest - Grass Effects.
This is an example of a small traditional powder room in Philadelphia with flat-panel cabinets, black cabinets, a two-piece toilet, grey walls, light hardwood floors, an integrated sink, solid surface benchtops, beige floor, white benchtops, a freestanding vanity and wallpaper.
This is an example of a small traditional powder room in Philadelphia with flat-panel cabinets, black cabinets, a two-piece toilet, grey walls, light hardwood floors, an integrated sink, solid surface benchtops, beige floor, white benchtops, a freestanding vanity and wallpaper.
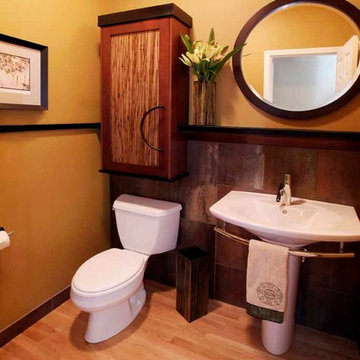
Remodeled photo.;
This is an example of a mid-sized traditional powder room in Portland with shaker cabinets, medium wood cabinets, a two-piece toilet, beige walls, light hardwood floors and a pedestal sink.
This is an example of a mid-sized traditional powder room in Portland with shaker cabinets, medium wood cabinets, a two-piece toilet, beige walls, light hardwood floors and a pedestal sink.
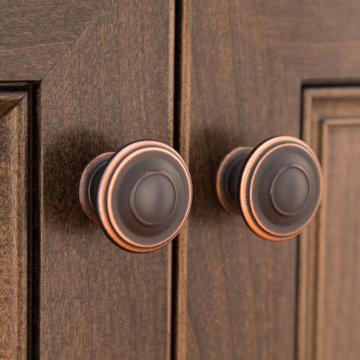
Oil rubbed bronze hardware was used on the vanity.
Kyle J Caldwell Photography
Traditional powder room in Boston with recessed-panel cabinets, medium wood cabinets, a one-piece toilet, blue walls, light hardwood floors, an undermount sink, engineered quartz benchtops and beige benchtops.
Traditional powder room in Boston with recessed-panel cabinets, medium wood cabinets, a one-piece toilet, blue walls, light hardwood floors, an undermount sink, engineered quartz benchtops and beige benchtops.
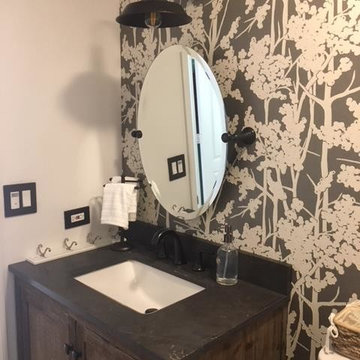
Photo of a mid-sized traditional powder room in Miami with shaker cabinets, dark wood cabinets, a two-piece toilet, white tile, porcelain tile, multi-coloured walls, light hardwood floors, an undermount sink, granite benchtops and brown floor.
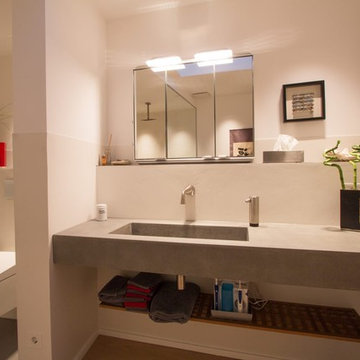
Kaum sichtbar
Das Licht steht im Vordergrund
Die Beleuchtung der Räume tritt in den Vordergrund, während die Leuchten nahezu unsichtbar scheinen. Als schmale Einbaukörper fallen sie in der Decke kaum auf. Einzig das warme Licht erstrahlt die Räume und wird von Bewohnern wahrgenommen. Ergänzt werden die Einbaustrahler von dekorativen Leuchten, welche sich ebenfalls der Schlichtheit des Lichtkonzeptes anpassen.
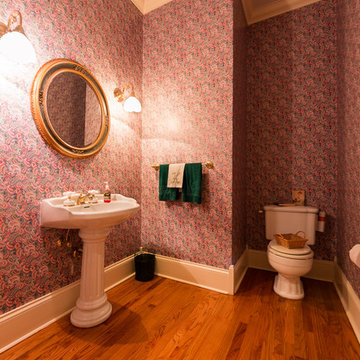
Mid-sized traditional powder room in Orlando with a pedestal sink, a one-piece toilet and light hardwood floors.
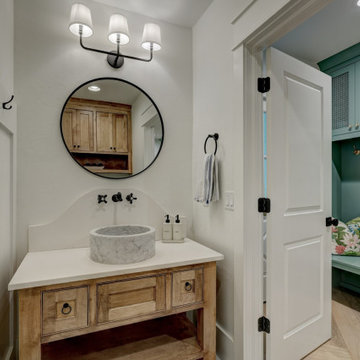
Pool Bath
Design ideas for a traditional powder room in Oklahoma City with flat-panel cabinets, light wood cabinets, white tile, white walls, light hardwood floors, a vessel sink, engineered quartz benchtops, white benchtops, a freestanding vanity and panelled walls.
Design ideas for a traditional powder room in Oklahoma City with flat-panel cabinets, light wood cabinets, white tile, white walls, light hardwood floors, a vessel sink, engineered quartz benchtops, white benchtops, a freestanding vanity and panelled walls.
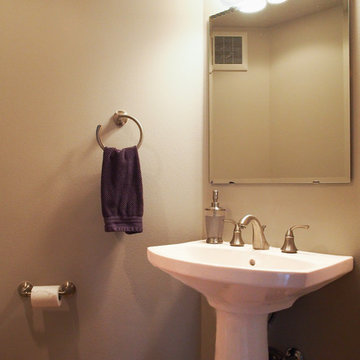
A pedestal sink with an 8 " spread faucet paired with an unframed mirror and light bar make for a simple but elegant arrangement.
Mid-sized traditional powder room in Seattle with a pedestal sink, a two-piece toilet, beige walls, light hardwood floors and brown floor.
Mid-sized traditional powder room in Seattle with a pedestal sink, a two-piece toilet, beige walls, light hardwood floors and brown floor.
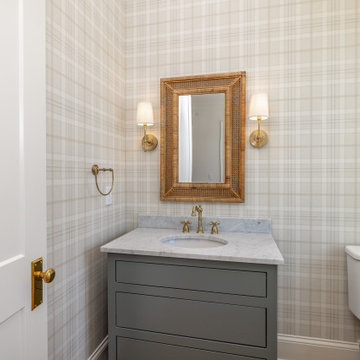
Traditional powder room in Other with beaded inset cabinets, grey cabinets, a two-piece toilet, light hardwood floors, an integrated sink, marble benchtops, a freestanding vanity and wallpaper.
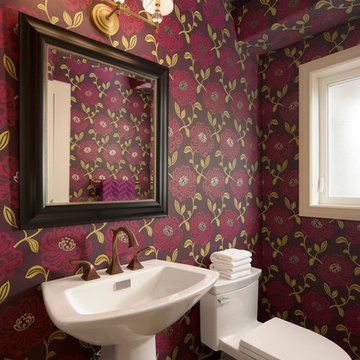
Photo of a small traditional powder room in Calgary with a two-piece toilet, red walls, light hardwood floors, an integrated sink and brown floor.
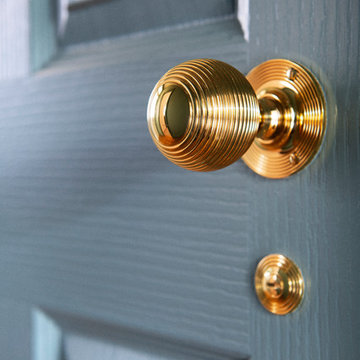
Tom St Aubyn
This is an example of a traditional powder room in London with blue walls and light hardwood floors.
This is an example of a traditional powder room in London with blue walls and light hardwood floors.
Traditional Powder Room Design Ideas with Light Hardwood Floors
5