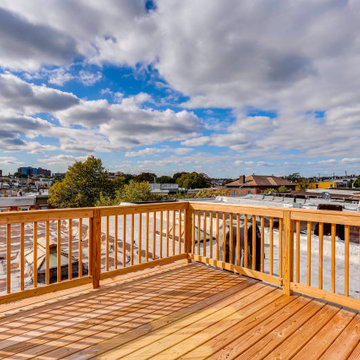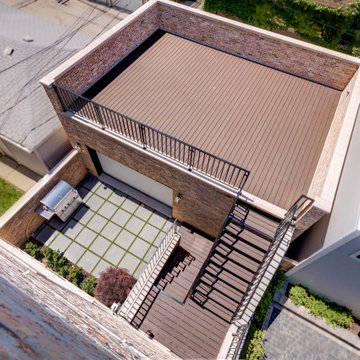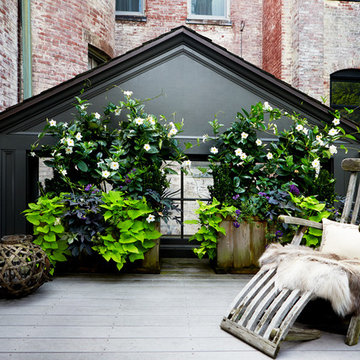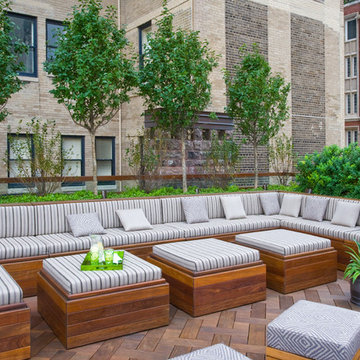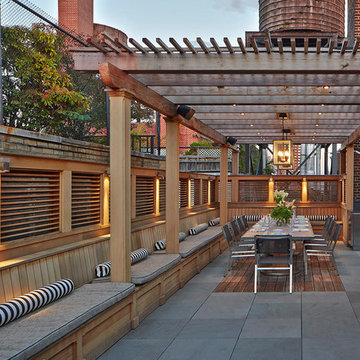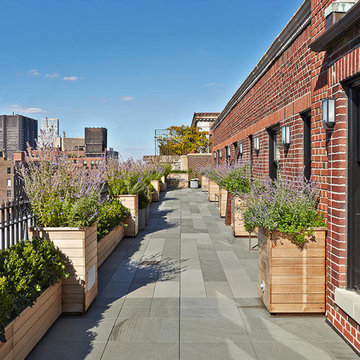Traditional Rooftop Deck Design Ideas
Refine by:
Budget
Sort by:Popular Today
61 - 80 of 80 photos
Item 1 of 3
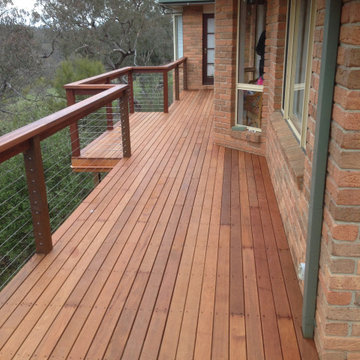
This is an example of a mid-sized traditional rooftop and rooftop deck in Canberra - Queanbeyan.
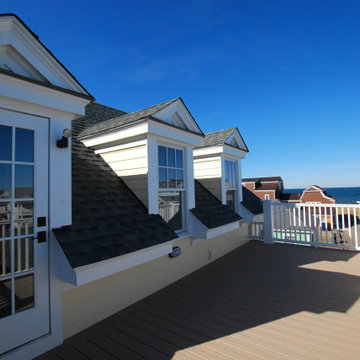
Design ideas for a mid-sized traditional rooftop and rooftop deck in Other with with privacy feature, no cover and wood railing.
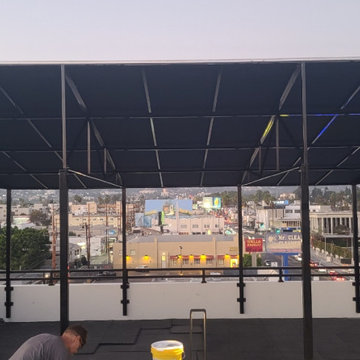
Large traditional rooftop and rooftop deck in Los Angeles with an awning and metal railing.
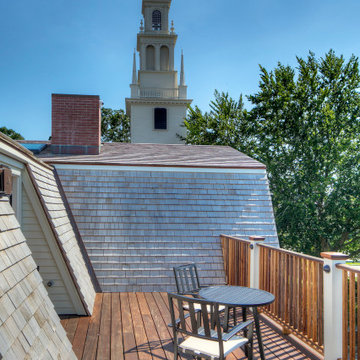
This view can be found nowhere else, the third floor deck with its private view of the historic Trinity Church spire. To the right, views of historic Queen Anne's Square with artist Maya Lin's installation of "The Meeting Room" and Newport Harbor.
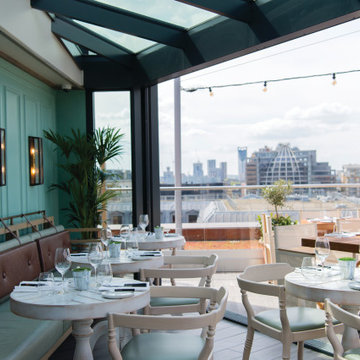
Mercer Rooftop Restaurant at Vintry & Mercer hotel
This is an example of a mid-sized traditional rooftop and rooftop deck in London with a container garden, a roof extension and glass railing.
This is an example of a mid-sized traditional rooftop and rooftop deck in London with a container garden, a roof extension and glass railing.
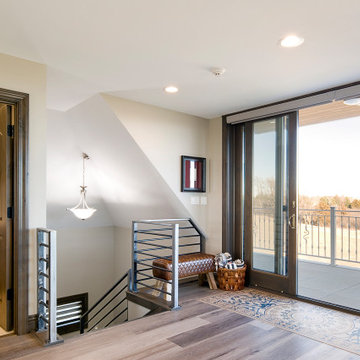
This is an example of a mid-sized traditional rooftop and rooftop deck in Other with a fire feature, no cover and metal railing.
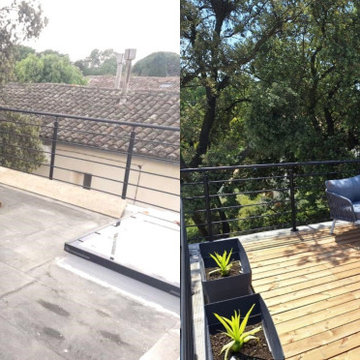
Toit terrasse aménagé pour profiter des beaux jours
Inspiration for a mid-sized traditional rooftop and rooftop deck.
Inspiration for a mid-sized traditional rooftop and rooftop deck.
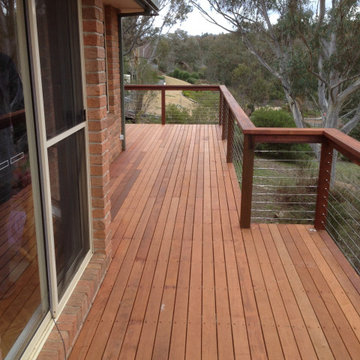
Inspiration for a mid-sized traditional rooftop and rooftop deck in Canberra - Queanbeyan.
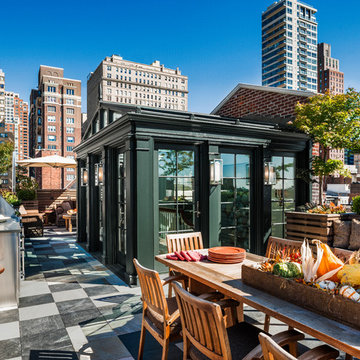
Photo Credit: Tom Crane
Design ideas for a large traditional rooftop and rooftop deck in Philadelphia with an outdoor kitchen.
Design ideas for a large traditional rooftop and rooftop deck in Philadelphia with an outdoor kitchen.
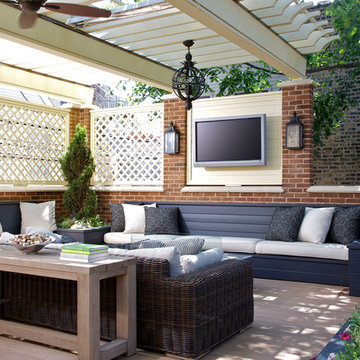
This brick and limestone, 6,000-square-foot residence exemplifies understated elegance. Located in the award-wining Blaine School District and within close proximity to the Southport Corridor, this is city living at its finest!
The foyer, with herringbone wood floors, leads to a dramatic, hand-milled oval staircase; an architectural element that allows sunlight to cascade down from skylights and to filter throughout the house. The floor plan has stately-proportioned rooms and includes formal Living and Dining Rooms; an expansive, eat-in, gourmet Kitchen/Great Room; four bedrooms on the second level with three additional bedrooms and a Family Room on the lower level; a Penthouse Playroom leading to a roof-top deck and green roof; and an attached, heated 3-car garage. Additional features include hardwood flooring throughout the main level and upper two floors; sophisticated architectural detailing throughout the house including coffered ceiling details, barrel and groin vaulted ceilings; painted, glazed and wood paneling; laundry rooms on the bedroom level and on the lower level; five fireplaces, including one outdoors; and HD Video, Audio and Surround Sound pre-wire distribution through the house and grounds. The home also features extensively landscaped exterior spaces, designed by Prassas Landscape Studio.
This home went under contract within 90 days during the Great Recession.
Featured in Chicago Magazine: http://goo.gl/Gl8lRm
Jim Yochum
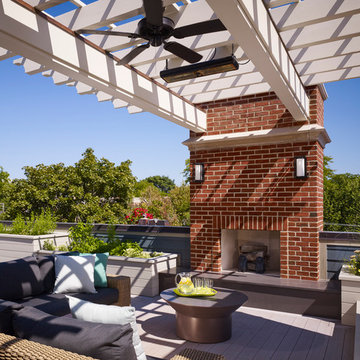
This unique city-home is designed with a center entry, flanked by formal living and dining rooms on either side. An expansive gourmet kitchen / great room spans the rear of the main floor, opening onto a terraced outdoor space comprised of more than 700SF.
The home also boasts an open, four-story staircase flooded with natural, southern light, as well as a lower level family room, four bedrooms (including two en-suite) on the second floor, and an additional two bedrooms and study on the third floor. A spacious, 500SF roof deck is accessible from the top of the staircase, providing additional outdoor space for play and entertainment.
Due to the location and shape of the site, there is a 2-car, heated garage under the house, providing direct entry from the garage into the lower level mudroom. Two additional off-street parking spots are also provided in the covered driveway leading to the garage.
Designed with family living in mind, the home has also been designed for entertaining and to embrace life's creature comforts. Pre-wired with HD Video, Audio and comprehensive low-voltage services, the home is able to accommodate and distribute any low voltage services requested by the homeowner.
This home was pre-sold during construction.
Steve Hall, Hedrich Blessing
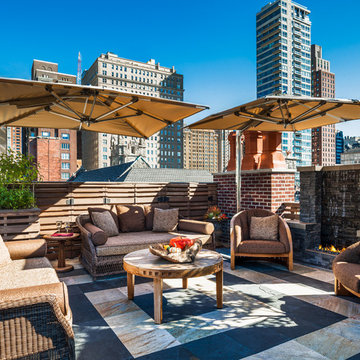
Covered seating area with natural stone pavers, wicker furniture and gas fireplace. Photo by Tom Crane.
This is an example of a traditional rooftop and rooftop deck in Philadelphia.
This is an example of a traditional rooftop and rooftop deck in Philadelphia.
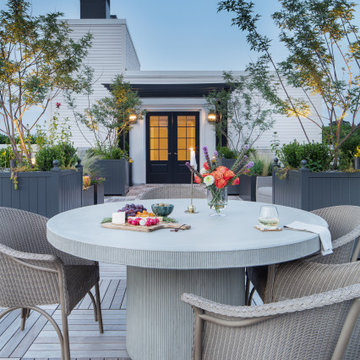
This is an example of a large traditional rooftop and rooftop deck in Raleigh with a container garden and no cover.
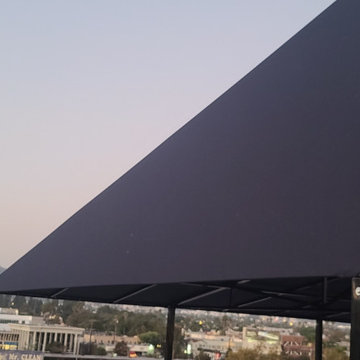
Photo of a large traditional rooftop and rooftop deck in Los Angeles with an awning and metal railing.
Traditional Rooftop Deck Design Ideas
4
