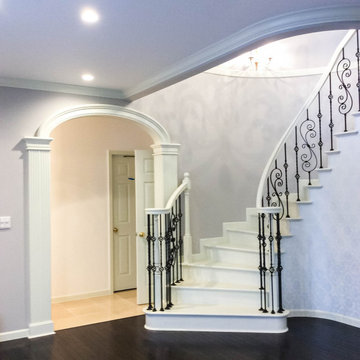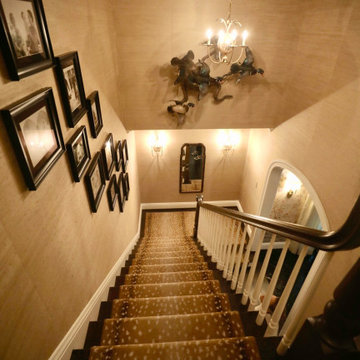Staircase
Refine by:
Budget
Sort by:Popular Today
161 - 180 of 240 photos
Item 1 of 3
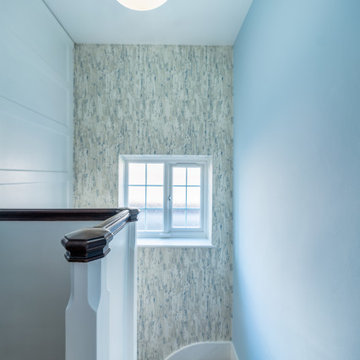
Complete refresh for hallway. Incorporated art deco lighting in stairwell to highlight this period property. New feature vinyl wallcovering added to stairwall wall with new painting to walls and woodwork throughout. New textured wool carpet added to stairs and landing.
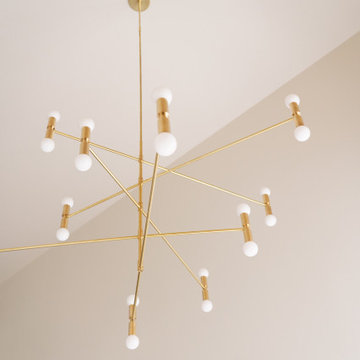
Inspiration for a large traditional limestone u-shaped staircase in Lyon with limestone risers, metal railing and wallpaper.
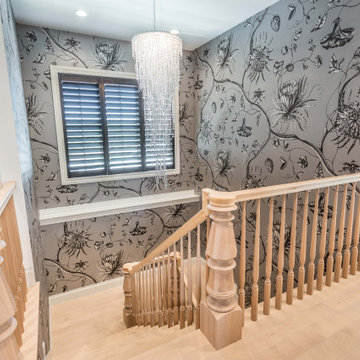
Mid-sized traditional wood u-shaped staircase in Other with wood risers, wood railing and wallpaper.
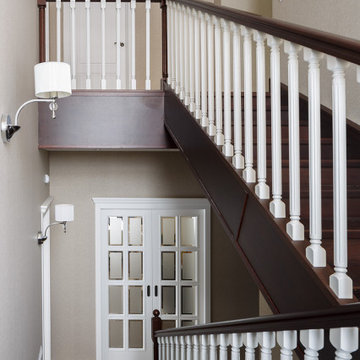
This is an example of a mid-sized traditional wood u-shaped staircase in Saint Petersburg with wood risers, wood railing and wallpaper.
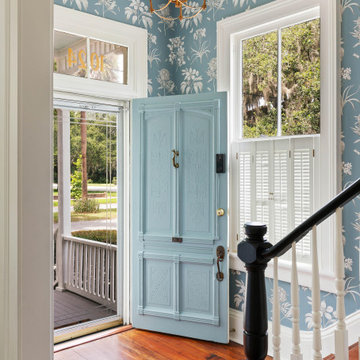
The blue floral wall covering introduces you to the blue town that is seen accenting areas throughout the house.
This is an example of a mid-sized traditional wood straight staircase in Atlanta with wood risers, wood railing and wallpaper.
This is an example of a mid-sized traditional wood straight staircase in Atlanta with wood risers, wood railing and wallpaper.
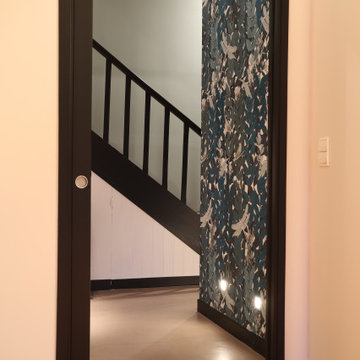
L'escalier en bois a été repeint en noir, le papier peint délimite et égaie l'entrée. Des éclairages muraux sont intégrés.
Inspiration for a traditional wood curved staircase in Nice with painted wood risers, wood railing and wallpaper.
Inspiration for a traditional wood curved staircase in Nice with painted wood risers, wood railing and wallpaper.
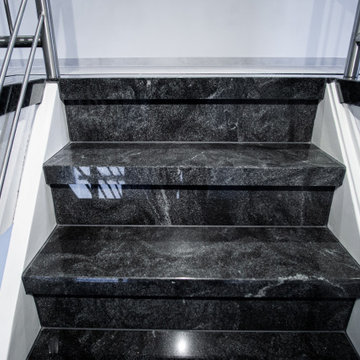
Problem: die Fliesen stehen fest und nun muss die Treppe dazu passen. Das Haus wird vermietet und man möchte gute Mieter finden sowie binden. Dafür muss ein Treppenbelag her, leise, robust, pflegeleicht und wertig ist. Und das nicht nur in Werbversprechen sondern in "real life". Alle diese Punkte löst unser Natursteinsystem. Hier mit dem Granit / Naturstein Virginia Black aus den USA. Man beachte auch den gelungenen Treppenabschluß im Bereich der obesten Stufe.
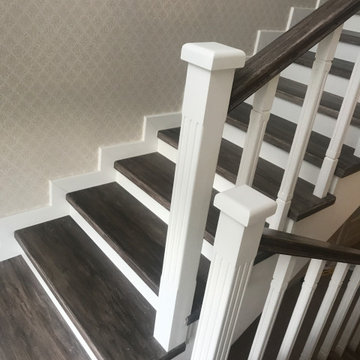
отделка бетонной лестницы деревянными ступенями
Inspiration for a mid-sized traditional wood straight staircase in Moscow with wood risers, wood railing and wallpaper.
Inspiration for a mid-sized traditional wood straight staircase in Moscow with wood risers, wood railing and wallpaper.
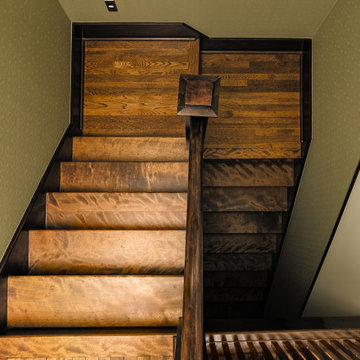
A view of looking down on the original staircase which was sanded and refurbished.
Mid-sized traditional wood u-shaped staircase in Detroit with wood railing and wallpaper.
Mid-sized traditional wood u-shaped staircase in Detroit with wood railing and wallpaper.
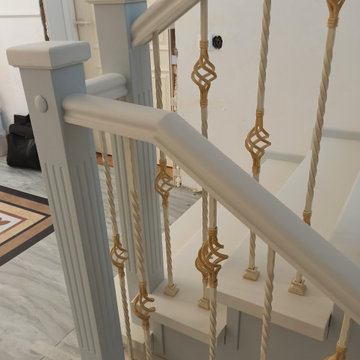
This is an example of a large traditional wood u-shaped staircase in Other with wood risers, wood railing and wallpaper.
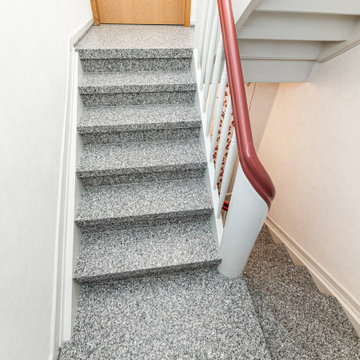
Genau für diese alten Treppenhäuser sind auch unsere dünnen Steinstufen. Das braune PVC alter Tage ist schon ein Sakrileg. Zur Ausführung kam der Granit Rosa Beta aus Sardinien. Matt geschliffen und im Bild mit Farbton vertiefender Imprägnierung intensiviert. Die Treppe ist jetzt nicht nur heller und schöner. Sie ist auch so leicht wie keine andere Treppe sauber zu halten. Sie ist auch in den Details handwerklich sauber gearbeitet. Die Treppe ist jetzt so leise, daß man niemanden im Haus stört, wenn man hoch und runter geht.
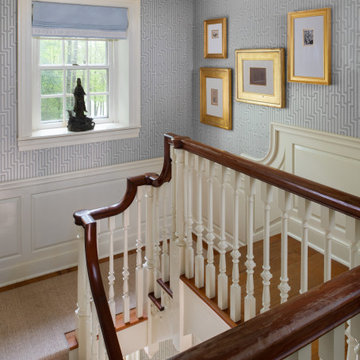
Wallpaper by GP & J Baker.
Mid-sized traditional staircase in Baltimore with wood railing and wallpaper.
Mid-sized traditional staircase in Baltimore with wood railing and wallpaper.
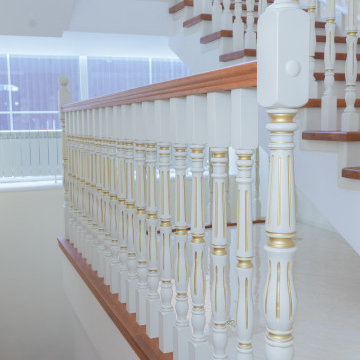
Сделали облицовку бетонной лестницы массивом дерева на второй и третий этажи, а также лестницу в подвал. Двухцветная лестница со ступенями и перилами из дуба, а подступенки и балясины из бука.
Расскажу подробнее про особенности лестницы: все ступени и перила с дополнительной брашировкой, чтобы подчеркнуть выразительную текстуру дуба. Первую ступень сделали пригласительной, овальной формы, по-простому, чтобы на нее можно было наступать сбоку. Балясины и столбы из бука с золотой патиной в классическом стиле отлично смотрятся и подходят под светильники и другой золотой декор в доме.
Лестница получилась шикарная, просторная, даже качественные фотографии фотографа не полностью передают её шик, такую нужно видеть воочию! А еще для этого проекта мы изготовили кухню, двери и мебель для гостиной из массива дерева на заказ.
Также лестница покрыта двумя слоями итальянского лака Sayerlack, который защищает от влаги, царапин и мелких повреждений в ходе эксплуатации, а также он противоскользящий
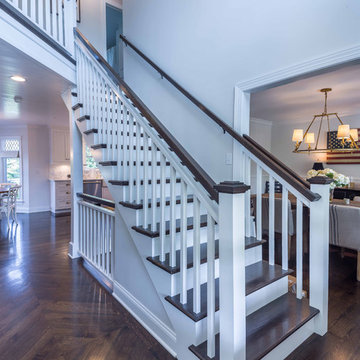
This 1990s brick home had decent square footage and a massive front yard, but no way to enjoy it. Each room needed an update, so the entire house was renovated and remodeled, and an addition was put on over the existing garage to create a symmetrical front. The old brown brick was painted a distressed white.
The 500sf 2nd floor addition includes 2 new bedrooms for their teen children, and the 12'x30' front porch lanai with standing seam metal roof is a nod to the homeowners' love for the Islands. Each room is beautifully appointed with large windows, wood floors, white walls, white bead board ceilings, glass doors and knobs, and interior wood details reminiscent of Hawaiian plantation architecture.
The kitchen was remodeled to increase width and flow, and a new laundry / mudroom was added in the back of the existing garage. The master bath was completely remodeled. Every room is filled with books, and shelves, many made by the homeowner.
Project photography by Kmiecik Imagery.
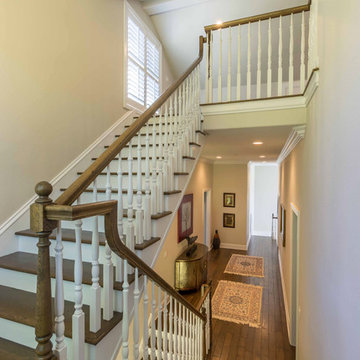
This 6,000sf luxurious custom new construction 5-bedroom, 4-bath home combines elements of open-concept design with traditional, formal spaces, as well. Tall windows, large openings to the back yard, and clear views from room to room are abundant throughout. The 2-story entry boasts a gently curving stair, and a full view through openings to the glass-clad family room. The back stair is continuous from the basement to the finished 3rd floor / attic recreation room.
The interior is finished with the finest materials and detailing, with crown molding, coffered, tray and barrel vault ceilings, chair rail, arched openings, rounded corners, built-in niches and coves, wide halls, and 12' first floor ceilings with 10' second floor ceilings.
It sits at the end of a cul-de-sac in a wooded neighborhood, surrounded by old growth trees. The homeowners, who hail from Texas, believe that bigger is better, and this house was built to match their dreams. The brick - with stone and cast concrete accent elements - runs the full 3-stories of the home, on all sides. A paver driveway and covered patio are included, along with paver retaining wall carved into the hill, creating a secluded back yard play space for their young children.
Project photography by Kmieick Imagery.
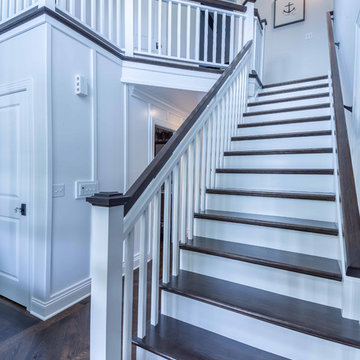
This 1990s brick home had decent square footage and a massive front yard, but no way to enjoy it. Each room needed an update, so the entire house was renovated and remodeled, and an addition was put on over the existing garage to create a symmetrical front. The old brown brick was painted a distressed white.
The 500sf 2nd floor addition includes 2 new bedrooms for their teen children, and the 12'x30' front porch lanai with standing seam metal roof is a nod to the homeowners' love for the Islands. Each room is beautifully appointed with large windows, wood floors, white walls, white bead board ceilings, glass doors and knobs, and interior wood details reminiscent of Hawaiian plantation architecture.
The kitchen was remodeled to increase width and flow, and a new laundry / mudroom was added in the back of the existing garage. The master bath was completely remodeled. Every room is filled with books, and shelves, many made by the homeowner.
Project photography by Kmiecik Imagery.
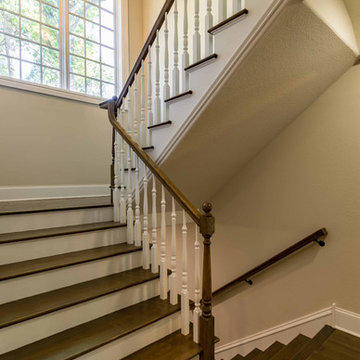
This 6,000sf luxurious custom new construction 5-bedroom, 4-bath home combines elements of open-concept design with traditional, formal spaces, as well. Tall windows, large openings to the back yard, and clear views from room to room are abundant throughout. The 2-story entry boasts a gently curving stair, and a full view through openings to the glass-clad family room. The back stair is continuous from the basement to the finished 3rd floor / attic recreation room.
The interior is finished with the finest materials and detailing, with crown molding, coffered, tray and barrel vault ceilings, chair rail, arched openings, rounded corners, built-in niches and coves, wide halls, and 12' first floor ceilings with 10' second floor ceilings.
It sits at the end of a cul-de-sac in a wooded neighborhood, surrounded by old growth trees. The homeowners, who hail from Texas, believe that bigger is better, and this house was built to match their dreams. The brick - with stone and cast concrete accent elements - runs the full 3-stories of the home, on all sides. A paver driveway and covered patio are included, along with paver retaining wall carved into the hill, creating a secluded back yard play space for their young children.
Project photography by Kmieick Imagery.
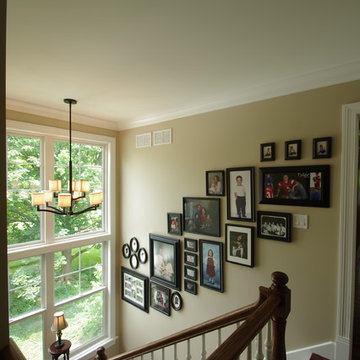
Open stair to new second floor and existing basement with large windows. Photography by Kmiecik Photography.
Mid-sized traditional wood u-shaped staircase in Chicago with painted wood risers, wood railing and wallpaper.
Mid-sized traditional wood u-shaped staircase in Chicago with painted wood risers, wood railing and wallpaper.
9
