All Cabinet Finishes Traditional Storage and Wardrobe Design Ideas
Refine by:
Budget
Sort by:Popular Today
41 - 60 of 10,200 photos
Item 1 of 3
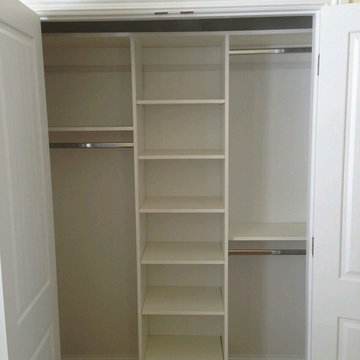
Reach in closet
Mid-sized traditional gender-neutral walk-in wardrobe in Salt Lake City with white cabinets, open cabinets and dark hardwood floors.
Mid-sized traditional gender-neutral walk-in wardrobe in Salt Lake City with white cabinets, open cabinets and dark hardwood floors.
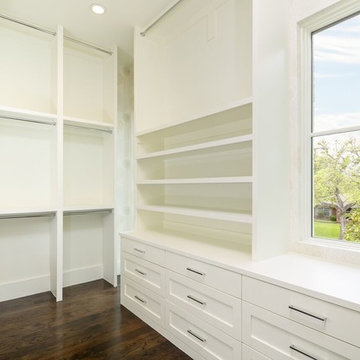
This is an example of a large traditional gender-neutral walk-in wardrobe in Dallas with shaker cabinets, beige cabinets and dark hardwood floors.
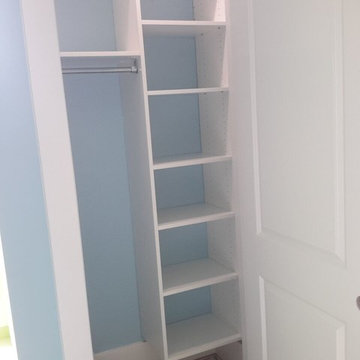
Reach-in closet featuring white ClosetMaid laminate.
Inspiration for a small traditional gender-neutral built-in wardrobe in Chicago with white cabinets.
Inspiration for a small traditional gender-neutral built-in wardrobe in Chicago with white cabinets.
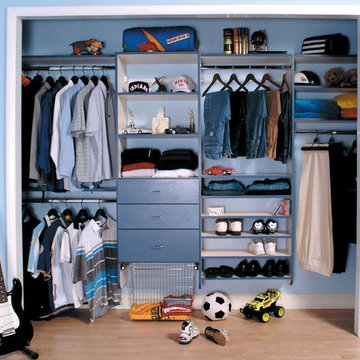
Design ideas for a large traditional men's built-in wardrobe in New York with open cabinets, blue cabinets and light hardwood floors.
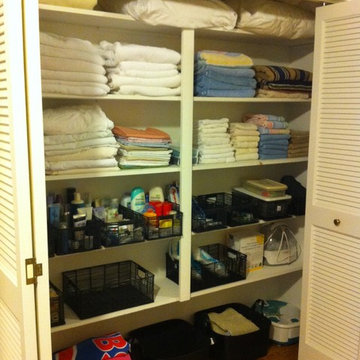
Linen Closet Organization. Ashley Dombrow, Organization Made Simple, Inc,
Photo of a traditional gender-neutral built-in wardrobe in Chicago with white cabinets and medium hardwood floors.
Photo of a traditional gender-neutral built-in wardrobe in Chicago with white cabinets and medium hardwood floors.
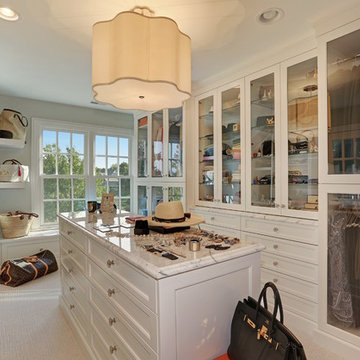
Walk-in closet with glass doors, an island, and lots of storage for clothes and accessories
Expansive traditional women's walk-in wardrobe in Chicago with white cabinets, carpet, glass-front cabinets and beige floor.
Expansive traditional women's walk-in wardrobe in Chicago with white cabinets, carpet, glass-front cabinets and beige floor.
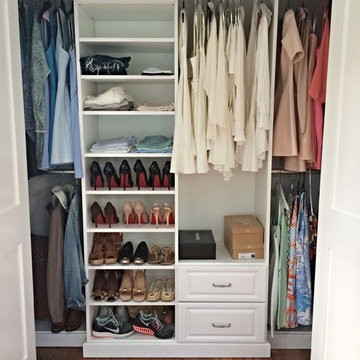
White Melamine Reach-In Closet with Raised Panel Drawer Faces and Ogee Base Molding.
Designed by Michelle Langley and Fabricated/Installed by Closet Factory Washington DC.
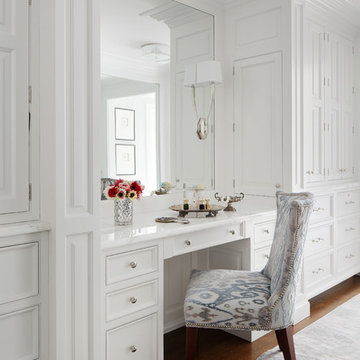
A fresh take on traditional style, this sprawling suburban home draws its occupants together in beautifully, comfortably designed spaces that gather family members for companionship, conversation, and conviviality. At the same time, it adroitly accommodates a crowd, and facilitates large-scale entertaining with ease. This balance of private intimacy and public welcome is the result of Soucie Horner’s deft remodeling of the original floor plan and creation of an all-new wing comprising functional spaces including a mudroom, powder room, laundry room, and home office, along with an exciting, three-room teen suite above. A quietly orchestrated symphony of grayed blues unites this home, from Soucie Horner Collections custom furniture and rugs, to objects, accessories, and decorative exclamationpoints that punctuate the carefully synthesized interiors. A discerning demonstration of family-friendly living at its finest.
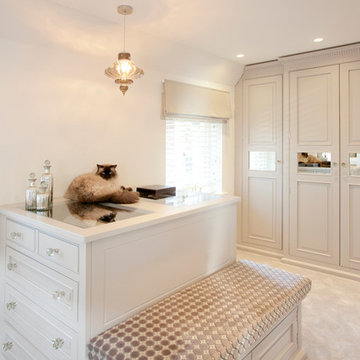
Fraser Marr
Traditional walk-in wardrobe in Hampshire with beaded inset cabinets, beige cabinets and carpet.
Traditional walk-in wardrobe in Hampshire with beaded inset cabinets, beige cabinets and carpet.
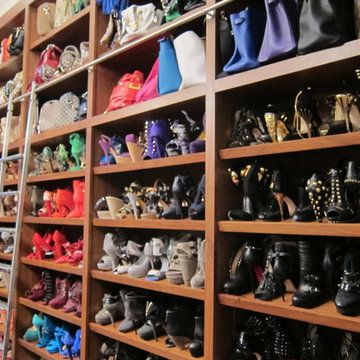
We love organized shoes!!
Located in Colorado. We will travel.
Storage solution provided by the Closet Factory.
Budget varies.
Large traditional women's walk-in wardrobe in Denver with open cabinets, medium wood cabinets and carpet.
Large traditional women's walk-in wardrobe in Denver with open cabinets, medium wood cabinets and carpet.
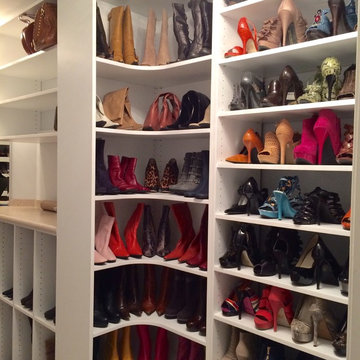
This is an example of a small traditional women's walk-in wardrobe in DC Metro with white cabinets, carpet and open cabinets.
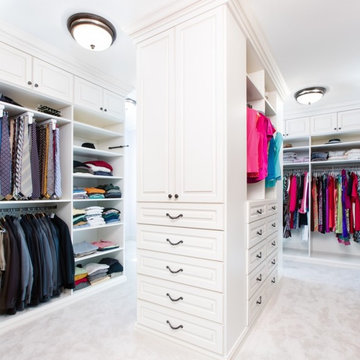
This project was a very large master closet that turned out to have a compound angled ceiling. The client wanted to use the ceiling height to make it more efficient and appealing. This involved a desire for a full height center Island (108”).
Glazed Ivory Melamine with Extra Large Glazed Crown, Base, Classic Raised Panel Profiles for the doors and drawers complimented the home. Oil Rubbed Bronze rods, accessories and Venetian Bronze Hardware completed the “old world” look. Multiple jewelry inserts were included in the design. Shoe fences and tie butlers were on the client’s wish list. The system is entirely backed. Most of the lower areas were to be open for their clothing except one Wardrobe Cabinet to house formal attire. .
Donna Siben-Designer for Closet Organizing Systems
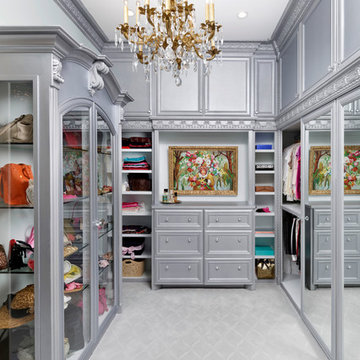
Photos: Kolanowski Studio;
Design: Pam Smallwood
This is an example of an expansive traditional women's walk-in wardrobe in Houston with recessed-panel cabinets, grey cabinets and carpet.
This is an example of an expansive traditional women's walk-in wardrobe in Houston with recessed-panel cabinets, grey cabinets and carpet.
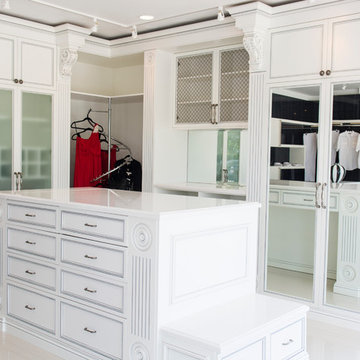
White Painted Closet with Wide Fluted Columns, Corbels. island with a bench
This is an example of a small traditional women's walk-in wardrobe in Los Angeles with recessed-panel cabinets, dark hardwood floors and white cabinets.
This is an example of a small traditional women's walk-in wardrobe in Los Angeles with recessed-panel cabinets, dark hardwood floors and white cabinets.
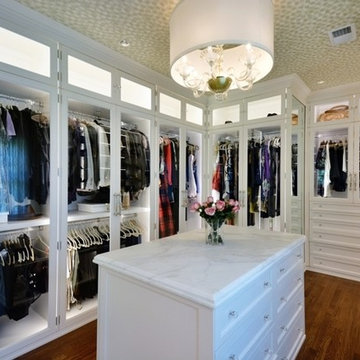
This is an example of a large traditional gender-neutral dressing room in New York with recessed-panel cabinets, white cabinets, dark hardwood floors and brown floor.
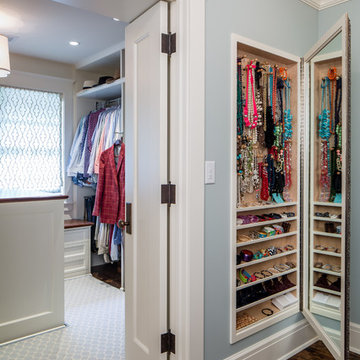
BRANDON STENGER
Please email sarah@jkorsbondesigns for pricing
Design ideas for a large traditional women's dressing room in Minneapolis with open cabinets, white cabinets and dark hardwood floors.
Design ideas for a large traditional women's dressing room in Minneapolis with open cabinets, white cabinets and dark hardwood floors.
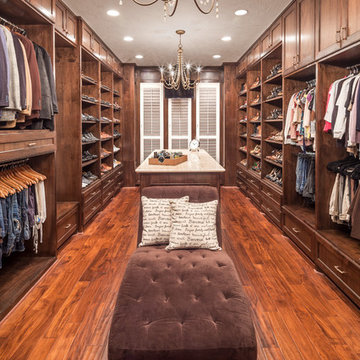
Keechi Creek Builders
Design ideas for a large traditional gender-neutral dressing room in Houston with recessed-panel cabinets, dark wood cabinets and medium hardwood floors.
Design ideas for a large traditional gender-neutral dressing room in Houston with recessed-panel cabinets, dark wood cabinets and medium hardwood floors.
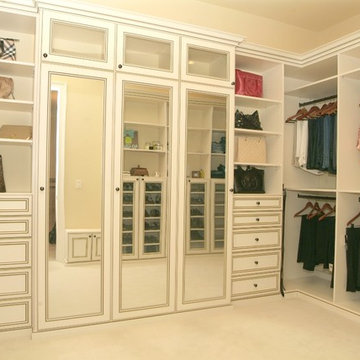
Walk In Master Closet, Anitque White, Impresa Glazed Doors, Three Way Mirror, Upper Glass Doors, Crown Molding, Furniture Base Molding
Photo of a large traditional women's walk-in wardrobe in Tampa with recessed-panel cabinets, white cabinets and carpet.
Photo of a large traditional women's walk-in wardrobe in Tampa with recessed-panel cabinets, white cabinets and carpet.
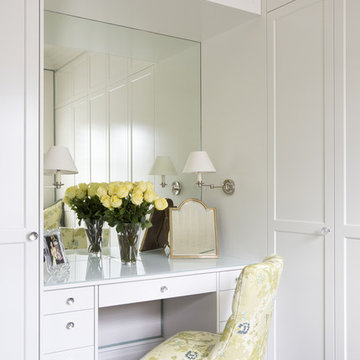
Dressing Room & Robe
Inspiration for a mid-sized traditional women's storage and wardrobe in Sydney with recessed-panel cabinets, white cabinets and carpet.
Inspiration for a mid-sized traditional women's storage and wardrobe in Sydney with recessed-panel cabinets, white cabinets and carpet.
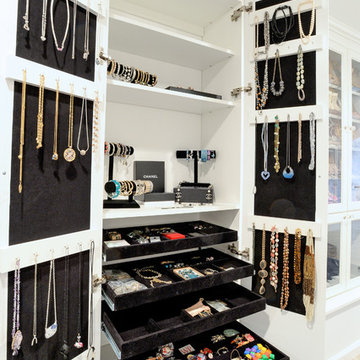
Scott Janelli Photography, Bridgewater NJ
Design ideas for a traditional women's built-in wardrobe in New York with white cabinets and light hardwood floors.
Design ideas for a traditional women's built-in wardrobe in New York with white cabinets and light hardwood floors.
All Cabinet Finishes Traditional Storage and Wardrobe Design Ideas
3