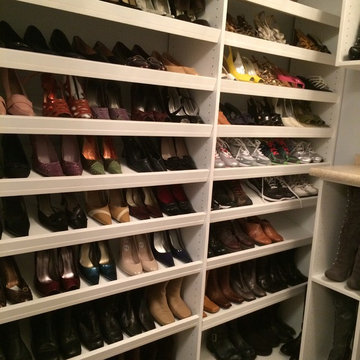Traditional Storage and Wardrobe Design Ideas
Refine by:
Budget
Sort by:Popular Today
61 - 80 of 405 photos
Item 1 of 3
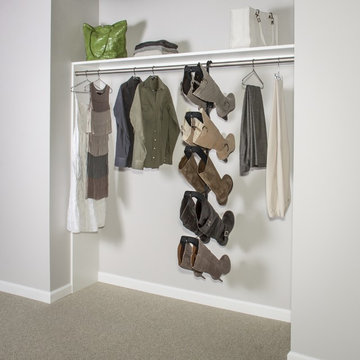
US & FOREIGN PATENTS PENDING
Photo credit goes to Greg Fiedorowicz
This is an example of a small traditional gender-neutral built-in wardrobe in New York with carpet.
This is an example of a small traditional gender-neutral built-in wardrobe in New York with carpet.
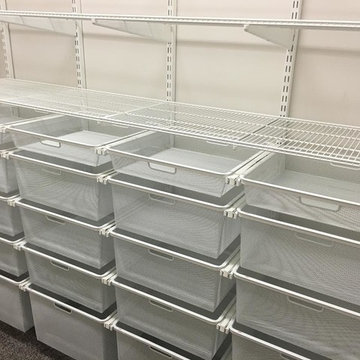
Inspiration for a mid-sized traditional gender-neutral walk-in wardrobe in Nashville with open cabinets, carpet and grey floor.
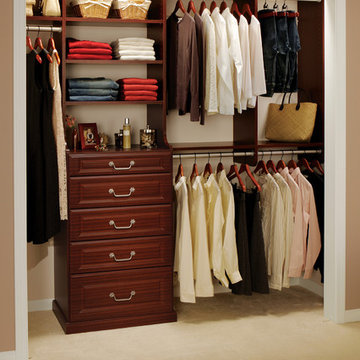
Closet Systems by Timm
This is an example of a small traditional gender-neutral built-in wardrobe in Charleston with open cabinets, dark wood cabinets, carpet and beige floor.
This is an example of a small traditional gender-neutral built-in wardrobe in Charleston with open cabinets, dark wood cabinets, carpet and beige floor.
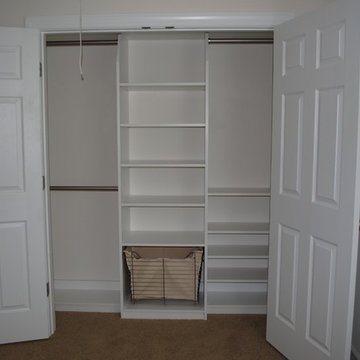
Classic White Melamine Closet with Built-In Hamper
Designed by Michelle Langley and Fabricated/Installed by Closet Factory Washington DC.
Inspiration for a small traditional gender-neutral built-in wardrobe in DC Metro with open cabinets, white cabinets and carpet.
Inspiration for a small traditional gender-neutral built-in wardrobe in DC Metro with open cabinets, white cabinets and carpet.
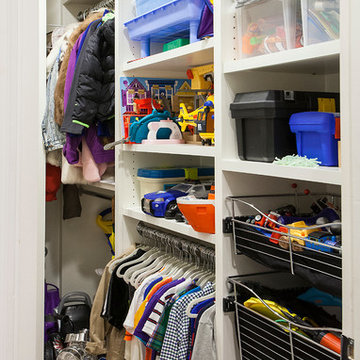
Inspiration for a small traditional gender-neutral walk-in wardrobe in Dallas with white cabinets and carpet.
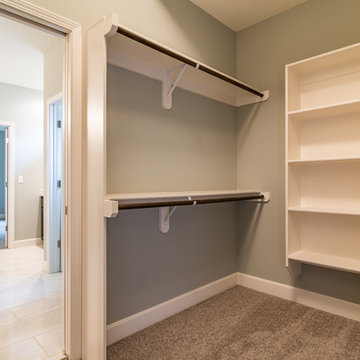
The Varese Plan by Comerio Corporation 4 Bedroom, 3 bath Story 1/2 Plan. This floor plan boasts around 2600 sqft on the main and 2nd floor level. This plan has the option of a 1800 sqft basement finish with 2 additional bedrooms, Hollywood bathroom, 10' bar and spacious living room
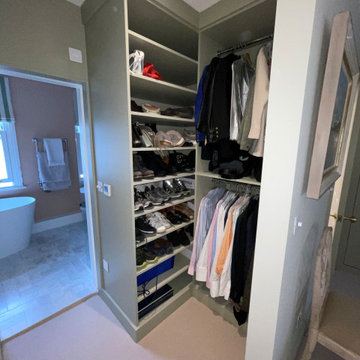
Bespoke corner wardrobe with shelves for shoes and hanging rails
Shaker style door
Hand painted
Large traditional storage and wardrobe in London.
Large traditional storage and wardrobe in London.
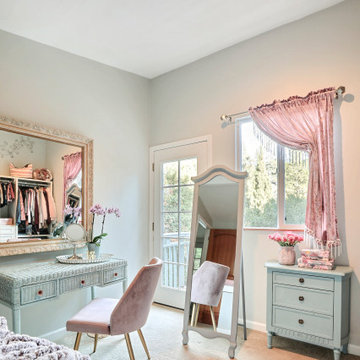
This dreamy dressing room is all glamour with pink velvet, soft blues, lavender, and cream. The wall to wall closet pieces create ample storage for shoes, intimates, accessories, and hanging clothes. The love seat was built over the stairwell making fantastic use of space and a fun cozy feature for the room. A re-purposed wicker desk makes the perfect vanity. A wall hung jewelry cabinet stores jewelry. A little side stand with drawers adds extra storage. And naturally we needed a free standing floor mirror. The attached balcony is the perfect place for morning coffee and matching throw pillows tie in with the custom cushions and pillows on the love seat. The combination of colors and textures were designed to have a beachy-boho-glam style. The results? Dreamy!!!
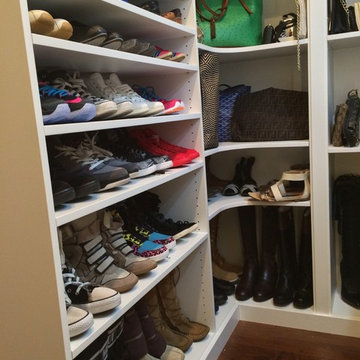
Photo of a small traditional women's walk-in wardrobe in DC Metro with raised-panel cabinets, white cabinets and light hardwood floors.
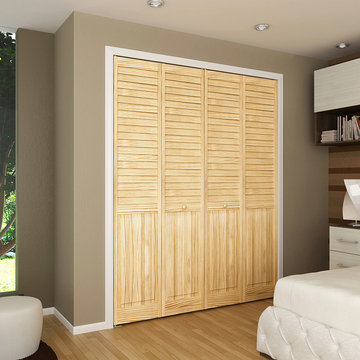
Add the natural beauty and warmth of wood to your room with unfinished solid Pine bi-fold doors. In addition, the 2 inch wide plantation open louvers and panels give the doors a modern clean style. The doors are durable and easy to install with the included hardware and tracks.
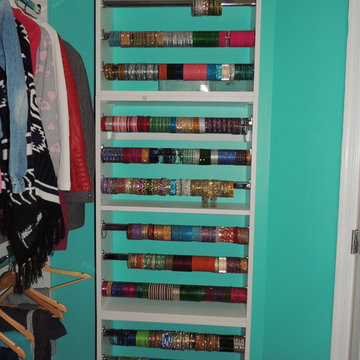
Bangle bracelet holder for the walk in closet wall. Holds over 36 Feet of bracelets.
Design ideas for a small traditional women's walk-in wardrobe in Philadelphia with open cabinets and white cabinets.
Design ideas for a small traditional women's walk-in wardrobe in Philadelphia with open cabinets and white cabinets.
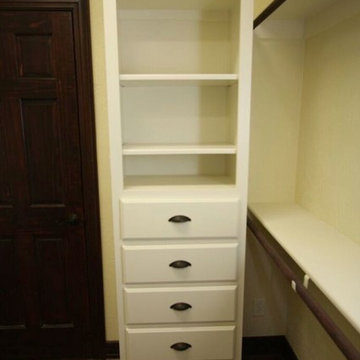
Master closet linen cabinets
Design ideas for a small traditional gender-neutral walk-in wardrobe in Other with open cabinets, white cabinets, medium hardwood floors and brown floor.
Design ideas for a small traditional gender-neutral walk-in wardrobe in Other with open cabinets, white cabinets, medium hardwood floors and brown floor.
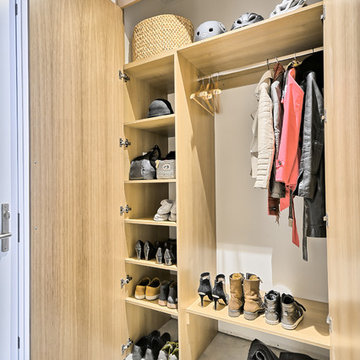
This is an example of a small traditional gender-neutral built-in wardrobe in Montreal with flat-panel cabinets, light wood cabinets and concrete floors.

Photographer: Kevin Colquhoun
Mid-sized traditional gender-neutral walk-in wardrobe in New York with open cabinets, white cabinets and dark hardwood floors.
Mid-sized traditional gender-neutral walk-in wardrobe in New York with open cabinets, white cabinets and dark hardwood floors.
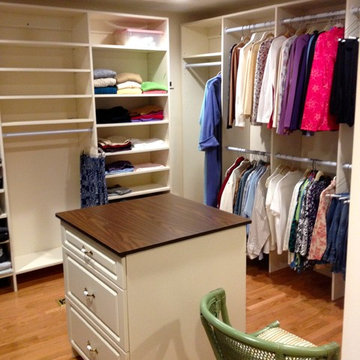
This is an example of a mid-sized traditional gender-neutral walk-in wardrobe in Boston with open cabinets, white cabinets and light hardwood floors.
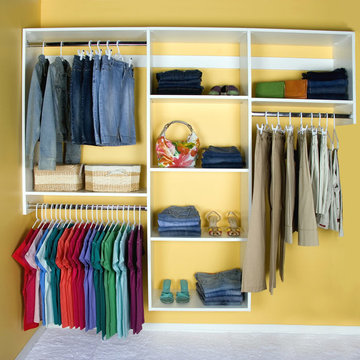
Design ideas for a mid-sized traditional women's built-in wardrobe in Detroit with open cabinets, white cabinets, carpet and white floor.
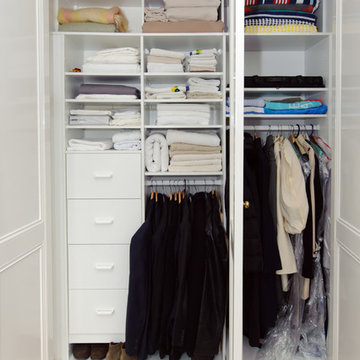
Abe Bastoli
Inspiration for a small traditional gender-neutral built-in wardrobe in Sydney with flat-panel cabinets, white cabinets and carpet.
Inspiration for a small traditional gender-neutral built-in wardrobe in Sydney with flat-panel cabinets, white cabinets and carpet.
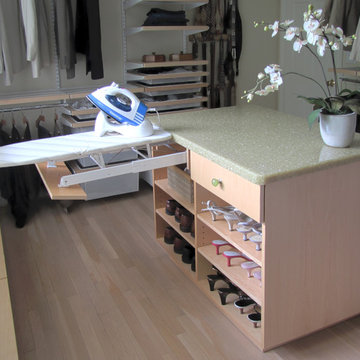
Design ideas for a mid-sized traditional gender-neutral walk-in wardrobe in DC Metro with flat-panel cabinets, light wood cabinets, light hardwood floors and beige floor.
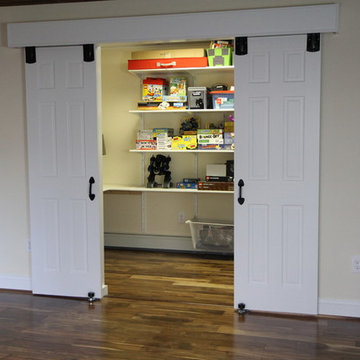
In this basement we took an unused closet and designed an office/ storage space for the family.
Design ideas for a mid-sized traditional storage and wardrobe in New York.
Design ideas for a mid-sized traditional storage and wardrobe in New York.
Traditional Storage and Wardrobe Design Ideas
4
