Traditional Storage and Wardrobe Design Ideas with Ceramic Floors
Refine by:
Budget
Sort by:Popular Today
41 - 60 of 198 photos
Item 1 of 3
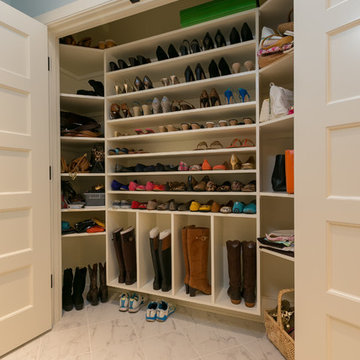
Photography by Patrick Brickman
Design ideas for a traditional women's built-in wardrobe in Charleston with open cabinets, white cabinets and ceramic floors.
Design ideas for a traditional women's built-in wardrobe in Charleston with open cabinets, white cabinets and ceramic floors.
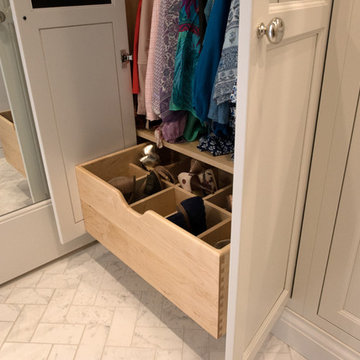
These clients win the award for ‘Most Jarrett Design Projects in One Home’! We consider ourselves extremely fortunate to have been able to work with these kind folks so consistently over the years.
The most recent project features their master bath, a room they have been wanting to tackle for many years. We think it was well worth the wait! It started off as an outdated space with an enormous platform tub open to the bedroom featuring a large round column. The open concept was inspired by island homes long ago, but it was time for some privacy. The water closet, shower and linen closet served the clients well, but the tub and vanities had to be updated with storage improvements desired. The clients also wanted to add organized spaces for clothing, shoes and handbags. Swapping the large tub for a dainty freestanding tub centered on the new window, cleared space for gorgeous his and hers vanities and armoires flanking the tub. The area where the old double vanity existed was transformed into personalized storage closets boasting beautiful custom mirrored doors. The bathroom floors and shower surround were replaced with classic white and grey materials. Handmade vessel sinks and faucets add a rich touch. Soft brass wire doors are the highlight of a freestanding custom armoire created to house handbags adding more convenient storage and beauty to the bedroom. Star sconces, bell jar fixture, wallpaper and window treatments selected by the homeowner with the help of the talented Lisa Abdalla Interiors provide the finishing traditional touches for this sanctuary.
Jacqueline Powell Photography
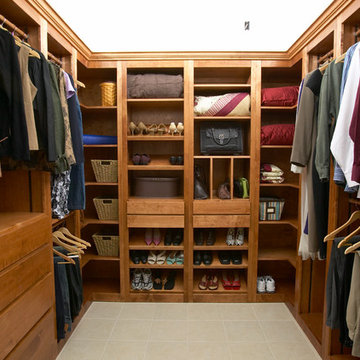
This solid birch walk in design includes hanging space and shelving, trouser rollouts, shoe and purse storage, full access drawers, laundry hamper, and divided storage drawers for neckties, socks, etc.
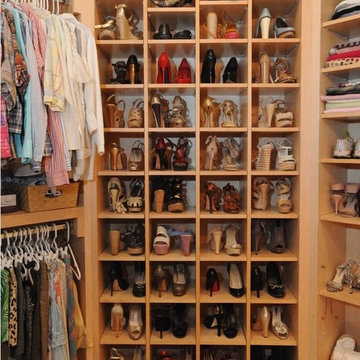
Photo of a large traditional women's dressing room in Los Angeles with raised-panel cabinets, light wood cabinets and ceramic floors.
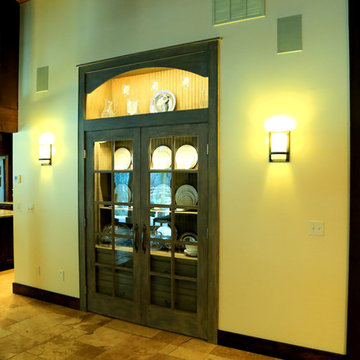
Design ideas for a large traditional gender-neutral built-in wardrobe in Boise with glass-front cabinets, medium wood cabinets and ceramic floors.
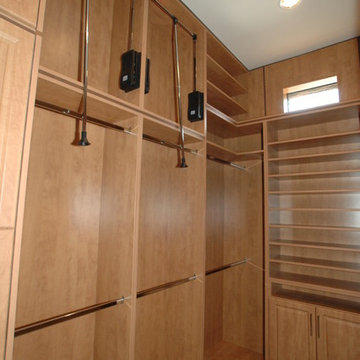
This is an example of a traditional gender-neutral walk-in wardrobe in Las Vegas with light wood cabinets and ceramic floors.
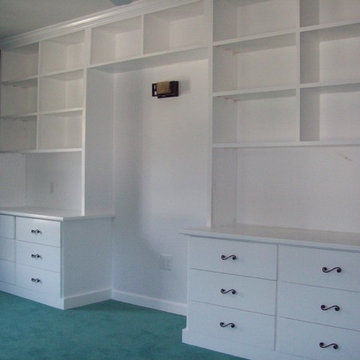
Built-in bookcases and dressers with space for vanity or desk.
O'Shea Builders
This is an example of a traditional storage and wardrobe in Portland Maine with ceramic floors.
This is an example of a traditional storage and wardrobe in Portland Maine with ceramic floors.
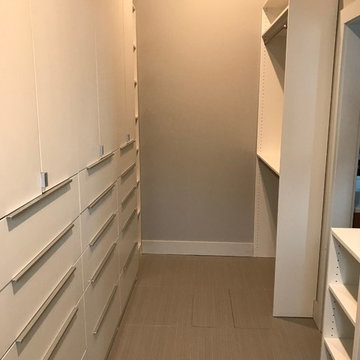
This is a gorgeous master walk in closet with adjustable shoe shelves, double hanging spaces and long hanging space with shelving above each unit. The opposite wall has 3 units of flat panel cabinets with adjustable shelves within and 5 flat panel drawers below. The hardware was purchased by our client. This is finished in a white melamine.
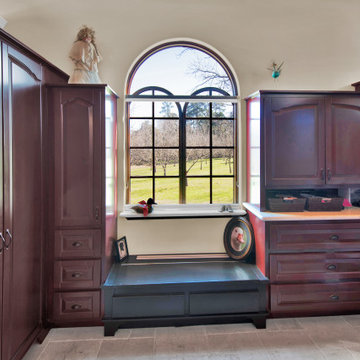
Photo of a large traditional gender-neutral walk-in wardrobe in Houston with raised-panel cabinets, dark wood cabinets, ceramic floors, grey floor and vaulted.
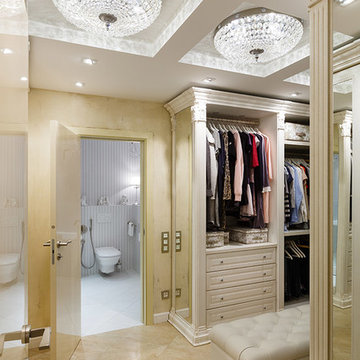
Иван Сорокин
Mid-sized traditional gender-neutral walk-in wardrobe in Saint Petersburg with raised-panel cabinets, light wood cabinets, ceramic floors and beige floor.
Mid-sized traditional gender-neutral walk-in wardrobe in Saint Petersburg with raised-panel cabinets, light wood cabinets, ceramic floors and beige floor.
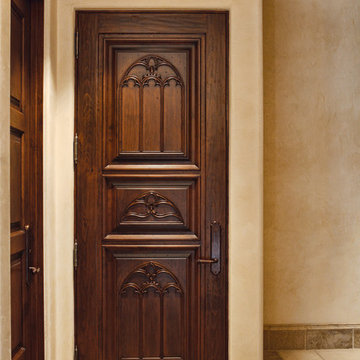
Photo of a traditional gender-neutral built-in wardrobe in Austin with ceramic floors.
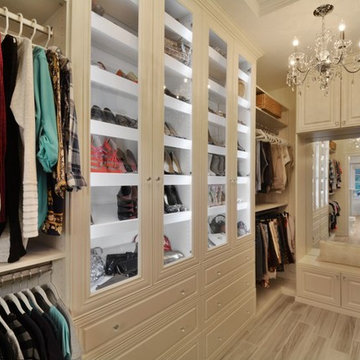
This custom designed master walk in closet just sparkles with light! Glass cabinetry with accent LED lighting and mirrors along with a crystal chandelier add pizazz. Ivory Melamine Laminate, Manchester raised panel and clear glass door fronts, slanted shoe storage, brushed chrome and crystal hardware along with continuous base and crown compliment this walk thru to master bath closet. Designed by Marcia Spinosa for COS and photographed by Paul Nicol
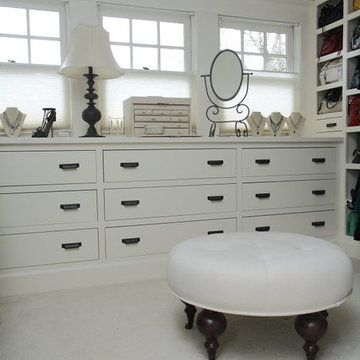
Teness Herman Photography
Inspiration for a large traditional women's dressing room in Portland with flat-panel cabinets, white cabinets and ceramic floors.
Inspiration for a large traditional women's dressing room in Portland with flat-panel cabinets, white cabinets and ceramic floors.
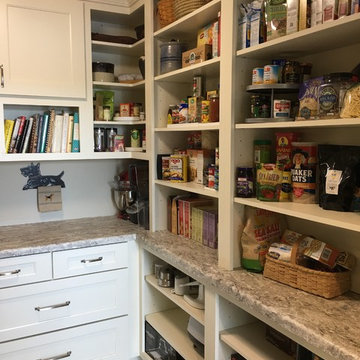
Inspiration for a mid-sized traditional gender-neutral walk-in wardrobe in Grand Rapids with flat-panel cabinets, white cabinets, ceramic floors and beige floor.
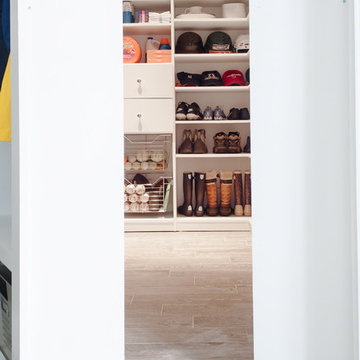
Kaz Arts Photography
Large traditional gender-neutral walk-in wardrobe in New York with white cabinets and ceramic floors.
Large traditional gender-neutral walk-in wardrobe in New York with white cabinets and ceramic floors.
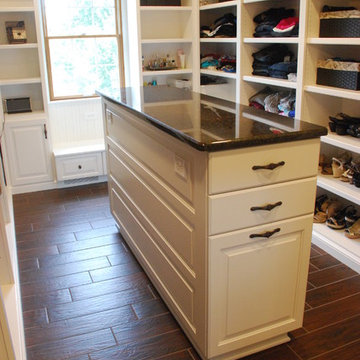
White dressing room, with dressing table.
Photo of a large traditional women's dressing room in Cleveland with open cabinets, white cabinets and ceramic floors.
Photo of a large traditional women's dressing room in Cleveland with open cabinets, white cabinets and ceramic floors.
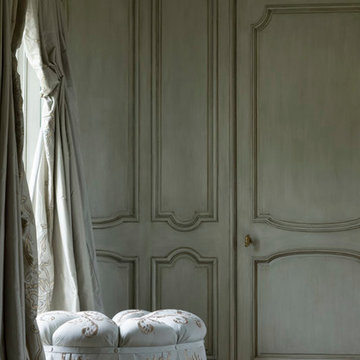
Terry Vine Photography
Design ideas for a small traditional gender-neutral dressing room in Houston with ceramic floors.
Design ideas for a small traditional gender-neutral dressing room in Houston with ceramic floors.
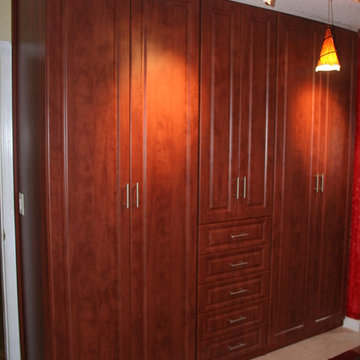
Built In Closet In Wild Apple
Mid-sized traditional men's walk-in wardrobe in Miami with raised-panel cabinets, dark wood cabinets and ceramic floors.
Mid-sized traditional men's walk-in wardrobe in Miami with raised-panel cabinets, dark wood cabinets and ceramic floors.
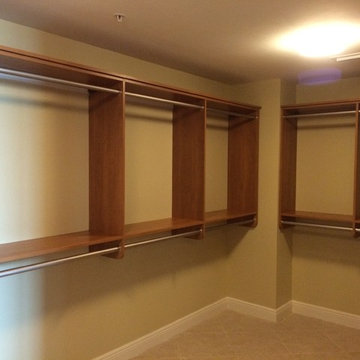
Inspiration for a large traditional gender-neutral walk-in wardrobe in Miami with raised-panel cabinets, medium wood cabinets and ceramic floors.
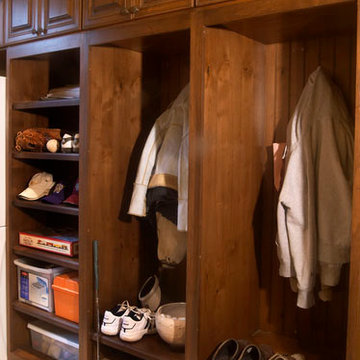
Design ideas for a small traditional men's walk-in wardrobe in Seattle with raised-panel cabinets, medium wood cabinets and ceramic floors.
Traditional Storage and Wardrobe Design Ideas with Ceramic Floors
3