Traditional Storage and Wardrobe Design Ideas with Flat-panel Cabinets
Refine by:
Budget
Sort by:Popular Today
121 - 140 of 1,438 photos
Item 1 of 3
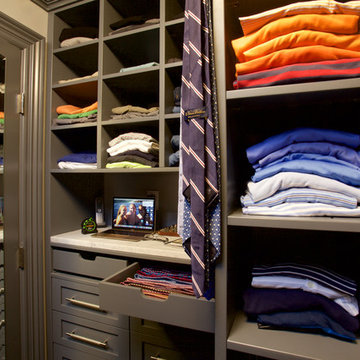
A tricky angle to get this photo due to the room size, but the storage is abundant. Drawers and cubbies keep his everyday items organized. Double hanging maximizes the vertical space. And the custom hat and shoe rack (not shown) fit this client's needs perfectly.
Space planning and cabinetry design by Jennifer Howard, JWH
Photography by Mick Hales, Greenworld Productions
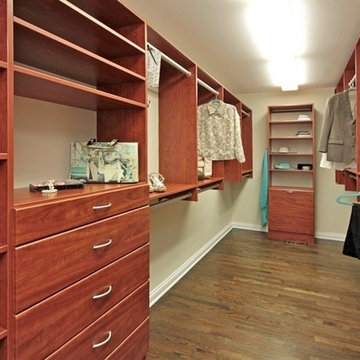
This is an example of a large traditional gender-neutral walk-in wardrobe in Chicago with flat-panel cabinets, medium wood cabinets and dark hardwood floors.
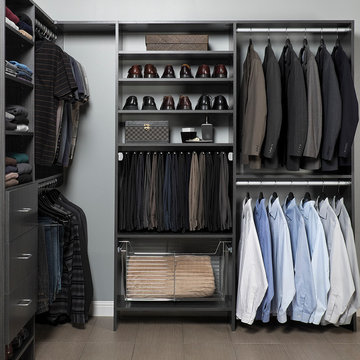
Photo of a mid-sized traditional gender-neutral walk-in wardrobe in Denver with flat-panel cabinets, grey cabinets and carpet.
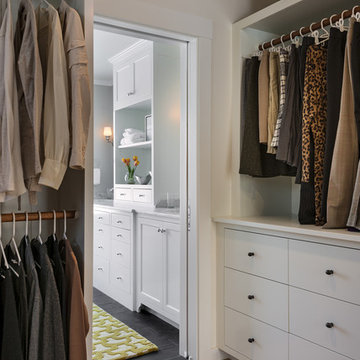
photography by Rob Karosis
Inspiration for a large traditional gender-neutral dressing room in Portland Maine with flat-panel cabinets, white cabinets and medium hardwood floors.
Inspiration for a large traditional gender-neutral dressing room in Portland Maine with flat-panel cabinets, white cabinets and medium hardwood floors.
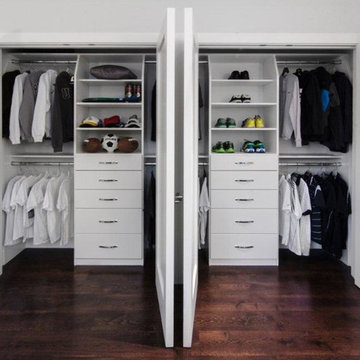
White thermal fused laminate double reach-in closet. Space for two boys to share, each with ample hanging storage as well as dresser space.
Mid-sized traditional gender-neutral built-in wardrobe in San Francisco with flat-panel cabinets, white cabinets and medium hardwood floors.
Mid-sized traditional gender-neutral built-in wardrobe in San Francisco with flat-panel cabinets, white cabinets and medium hardwood floors.
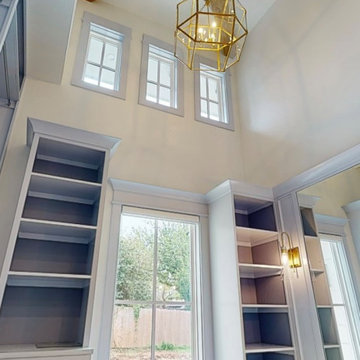
Master Closet tower - BM Beacon Gray Trim
Large traditional women's walk-in wardrobe in Oklahoma City with flat-panel cabinets, blue cabinets, light hardwood floors and exposed beam.
Large traditional women's walk-in wardrobe in Oklahoma City with flat-panel cabinets, blue cabinets, light hardwood floors and exposed beam.
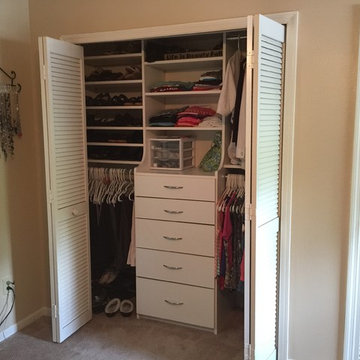
Reach-in closet with added shelves and drawers
This is an example of a mid-sized traditional built-in wardrobe in Orlando with flat-panel cabinets and white cabinets.
This is an example of a mid-sized traditional built-in wardrobe in Orlando with flat-panel cabinets and white cabinets.
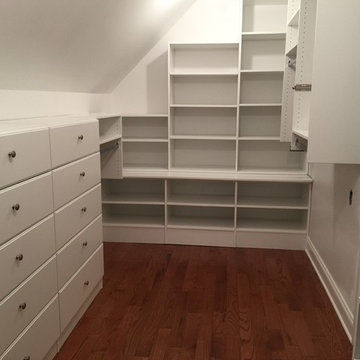
Bella Systems designed and built this custom walk-in closet in Acadia Community in Piedmont, SC. We worked with the home owner closely so we were able to provide a closet that fit there needs and budget. This closet was designed with Adjustable Shelving, Double Hanging and Single Hanging. We also included two Built-In Drawer units to accommodate for the lack of drawer space in the bedroom.
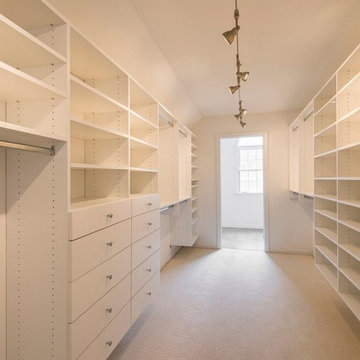
This is an example of a large traditional gender-neutral walk-in wardrobe in Philadelphia with flat-panel cabinets, white cabinets and carpet.
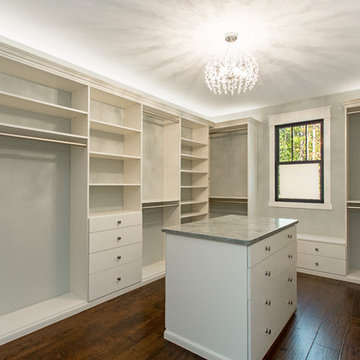
Bryan Chavez
Photo of a mid-sized traditional gender-neutral walk-in wardrobe in Richmond with flat-panel cabinets, white cabinets, dark hardwood floors and brown floor.
Photo of a mid-sized traditional gender-neutral walk-in wardrobe in Richmond with flat-panel cabinets, white cabinets, dark hardwood floors and brown floor.
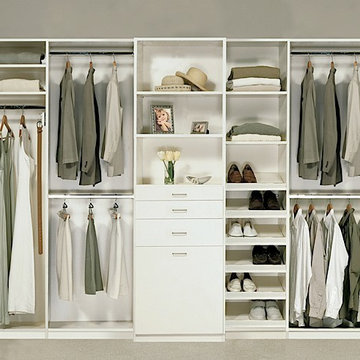
Design ideas for a mid-sized traditional gender-neutral walk-in wardrobe in Los Angeles with flat-panel cabinets, white cabinets and carpet.

Suited to meet your needs, this Classic Walk-in Closet is featured with Deco Doors and Drawers, Tilt-Out Hamper, Valet Rod, and stylish Crown and Base Molding.
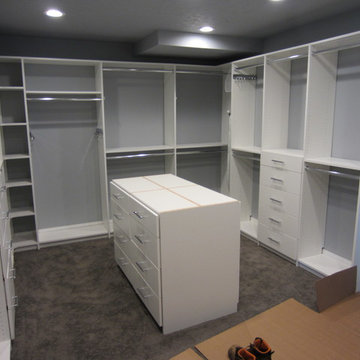
Tailored Living installed this master closet in August '14 for our customer in Portage, WI. Picture was taken during the installation. Our customer installed their own island counter. Final pictures will be added shortly.
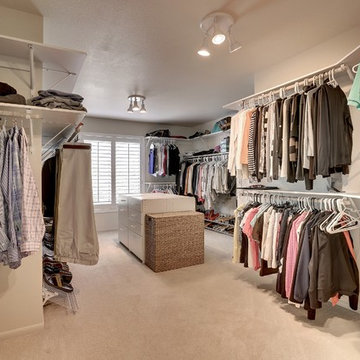
Totally updated Lecy built home. Beautiful master suite, porch with rock fireplace, granite & stainless kitchen, new baths & new shake roof. Outstanding spacious home. Beautiful back yard with fire pit and stunning landscaping.
http://bit.ly/1nMvrKd
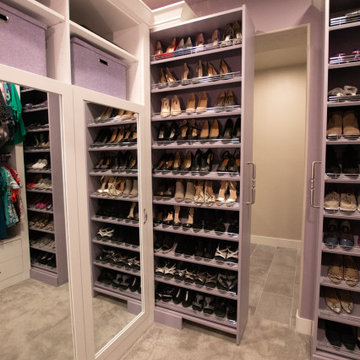
Much needed storage options for this medium sized walk-in master closet.
Custom pull-out shoe storage to maximize space.
This is an example of a large traditional women's walk-in wardrobe in Salt Lake City with flat-panel cabinets, white cabinets, carpet, purple floor and coffered.
This is an example of a large traditional women's walk-in wardrobe in Salt Lake City with flat-panel cabinets, white cabinets, carpet, purple floor and coffered.
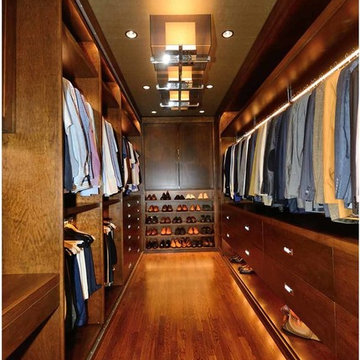
Inspiration for a large traditional men's walk-in wardrobe in New York with flat-panel cabinets, medium wood cabinets, medium hardwood floors and brown floor.
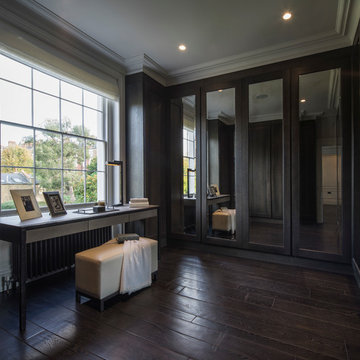
Master Dressing Room
Inspiration for a mid-sized traditional gender-neutral dressing room in London with flat-panel cabinets, dark wood cabinets and dark hardwood floors.
Inspiration for a mid-sized traditional gender-neutral dressing room in London with flat-panel cabinets, dark wood cabinets and dark hardwood floors.
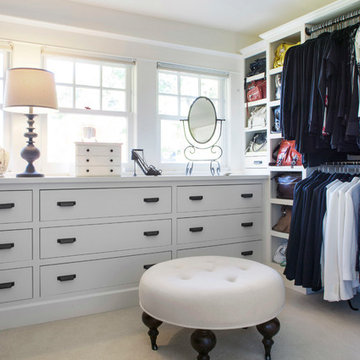
© Rick Keating Photographer, all rights reserved, not for reproduction http://www.rickkeatingphotographer.com
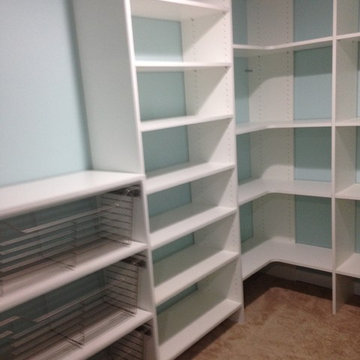
Design ideas for a mid-sized traditional gender-neutral walk-in wardrobe in Columbus with flat-panel cabinets, white cabinets and carpet.
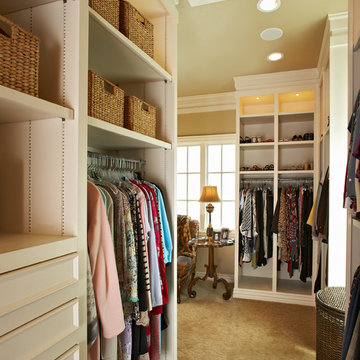
Photographer - Ken Vaughn;
Architect - Michael Lyons
Inspiration for a traditional women's walk-in wardrobe in Dallas with flat-panel cabinets, white cabinets and carpet.
Inspiration for a traditional women's walk-in wardrobe in Dallas with flat-panel cabinets, white cabinets and carpet.
Traditional Storage and Wardrobe Design Ideas with Flat-panel Cabinets
7