Traditional Storage and Wardrobe Design Ideas with Glass-front Cabinets
Refine by:
Budget
Sort by:Popular Today
121 - 140 of 408 photos
Item 1 of 3
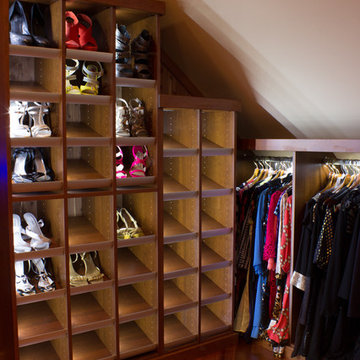
Shoe Cubbies with Angled Shelves and Shoe Fence
Kara Lashuay
Inspiration for a mid-sized traditional women's walk-in wardrobe in New York with glass-front cabinets, medium wood cabinets and medium hardwood floors.
Inspiration for a mid-sized traditional women's walk-in wardrobe in New York with glass-front cabinets, medium wood cabinets and medium hardwood floors.
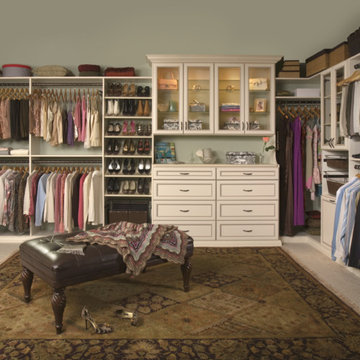
Dream big when designing your closet adding all the necessities. Drawer space to organize loose items. Glass front cabinets to organize and display treasured accessories.
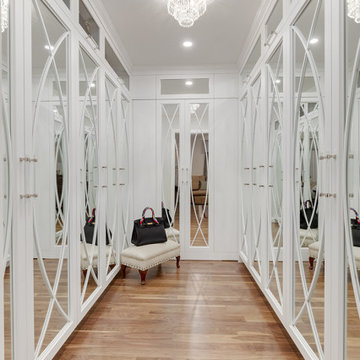
Traditional walk-in wardrobe in Calgary with glass-front cabinets, white cabinets, medium hardwood floors and brown floor.
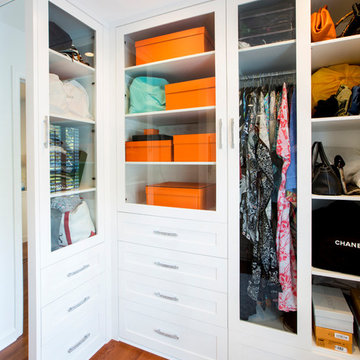
Specifically designed to accommodate everything from accessories to clothing, this master closet features the glass doors for dust free storage.
Tom Grimes Photography
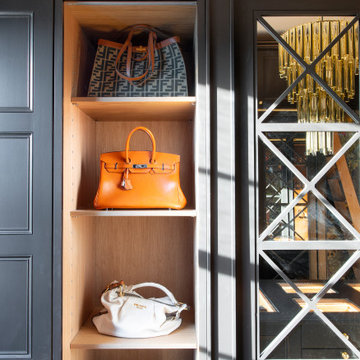
Tall mirror doors and open sections all with feature lighting for appearance and practicality.
Design ideas for a large traditional gender-neutral dressing room in Edinburgh with glass-front cabinets, black cabinets, light hardwood floors and beige floor.
Design ideas for a large traditional gender-neutral dressing room in Edinburgh with glass-front cabinets, black cabinets, light hardwood floors and beige floor.
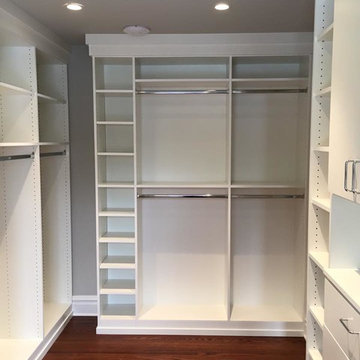
This is an example of a large traditional gender-neutral walk-in wardrobe in Other with glass-front cabinets, white cabinets and dark hardwood floors.
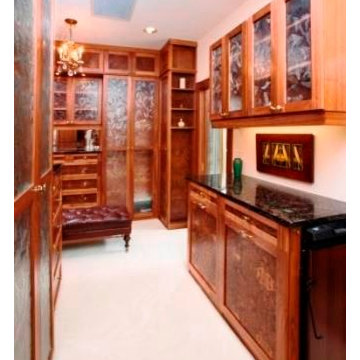
Rich and elegant, this master closet features solid walnut door / drawer fronts, walnut veneers, cedar-backed walls, decorative burl inlays, patterned glass, and ample lighting both inside and under the cabinets. The space incorporates a pants presser, an adjacent laundry area, and extra storage behind a three-way dressing mirror.
Closet Organizing Systems/Designer Bill Curran; Owner
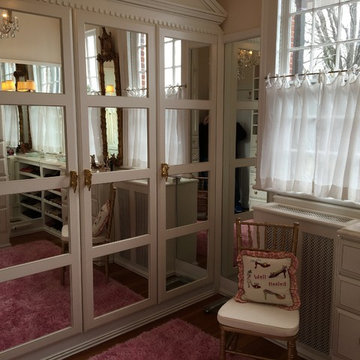
Design ideas for a mid-sized traditional gender-neutral built-in wardrobe in New York with glass-front cabinets.
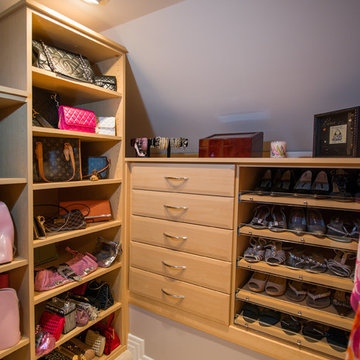
The accessory closet within the master closet includes shoe storage on pull-out shelves and multiple double velvet-lined jewelry drawers.
Large traditional women's dressing room in Richmond with glass-front cabinets, light wood cabinets and carpet.
Large traditional women's dressing room in Richmond with glass-front cabinets, light wood cabinets and carpet.
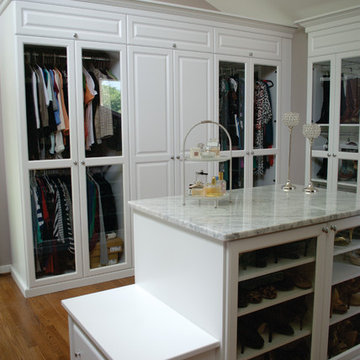
Spare Bedroom converted into a beautiful Dressing Room.
Designed by Michelle Langley and Fabricated/Installed by Closet Factory Washington DC.
This is an example of a large traditional women's dressing room in DC Metro with white cabinets, medium hardwood floors and glass-front cabinets.
This is an example of a large traditional women's dressing room in DC Metro with white cabinets, medium hardwood floors and glass-front cabinets.
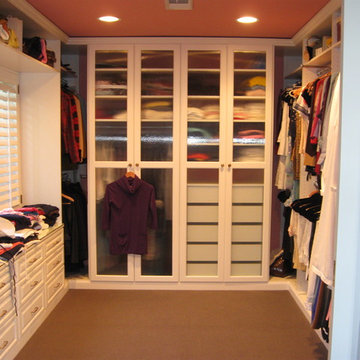
White Melamine, Thermo Foil Doors with glass inserts. Thermo foil crown and base moldings
Inspiration for a mid-sized traditional gender-neutral walk-in wardrobe in Los Angeles with glass-front cabinets, white cabinets and carpet.
Inspiration for a mid-sized traditional gender-neutral walk-in wardrobe in Los Angeles with glass-front cabinets, white cabinets and carpet.
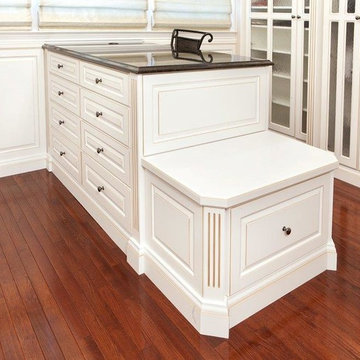
White melamine with walnut glaze and raised panel. Positioning of the cabinets helped give this room balance. There is varied height and depth. LED up lighting in arched opening and inside glass door cabinets. Peninsula with seating and drawers. Carey Ekstrom/ Designer for Closet Organizing Systems
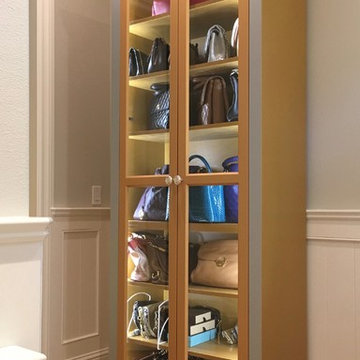
Custom painted and trimmed in chrome paint, this purse storage cabinet clearly displays this client's beautiful purses. Illuminated with Hafele LED cabinet lights with a remote for the smart phone.

This is an example of a large traditional gender-neutral walk-in wardrobe in Other with glass-front cabinets, white cabinets, travertine floors and beige floor.
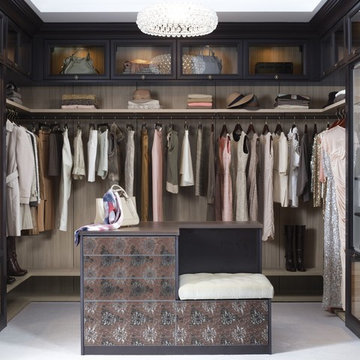
Luxury Walk-In Closet with Island
Photo of a large traditional gender-neutral dressing room in Other with glass-front cabinets, dark wood cabinets and carpet.
Photo of a large traditional gender-neutral dressing room in Other with glass-front cabinets, dark wood cabinets and carpet.
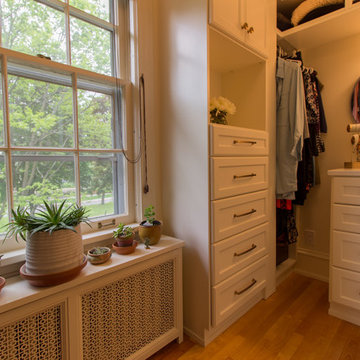
This 1903 home is full of character and traditional elements like detailed paneling, crown molding and hardware. The clients’ master bathroom did not share this charm and after a plumbing leak in the shower, it was time to make an update. We designed the bathroom to mimic the traditional style of the rest of the home and create a cohesive feel. Wood paneling on the walls was matched to paneling in the stairwell, old style cement tiles, subway tile and antique style fixtures were selected to enhance the feeling that the bathroom had been there since 1903. A walk-in closet room was also created, and finished out by California Closets. The master suite is now a traditional, modern day beauty. Designed by Natalie Hanson. See full details (including before photos) at http://www.castlebri.com/bathrooms/project-3263-1/
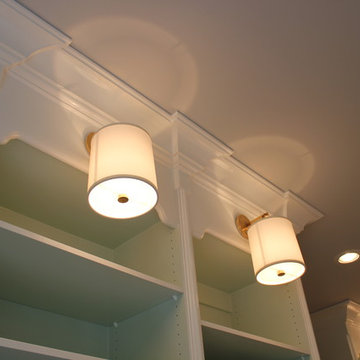
Design ideas for a large traditional gender-neutral walk-in wardrobe in Nashville with glass-front cabinets, white cabinets and dark hardwood floors.
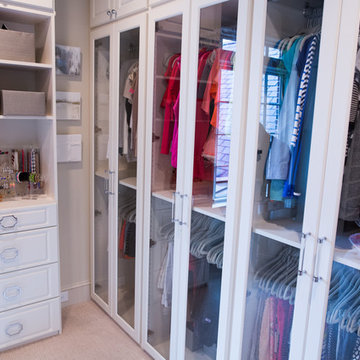
This is an example of a mid-sized traditional gender-neutral walk-in wardrobe in Atlanta with glass-front cabinets, white cabinets and carpet.
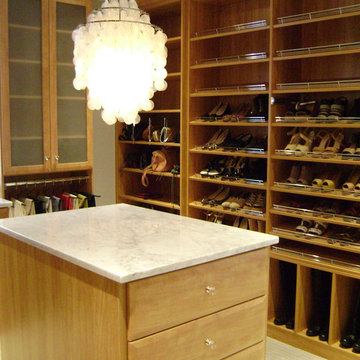
Inspiration for a traditional walk-in wardrobe in Richmond with glass-front cabinets, light wood cabinets, carpet and beige floor.
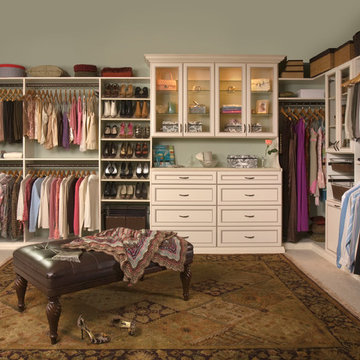
This classic design features White Chocolate Custom Cabinetry. Double hang areas, shoe storage and tip out laundry baskets are accentuated by the beautiful chest of drawers with lighted glass shelves with glass cabinet doors.
Traditional Storage and Wardrobe Design Ideas with Glass-front Cabinets
7