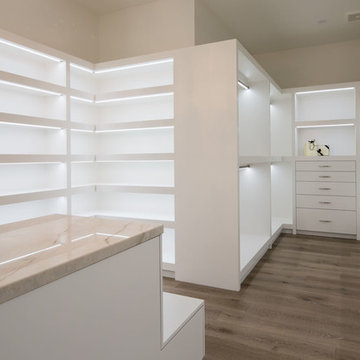Traditional Storage and Wardrobe Design Ideas with Grey Floor
Refine by:
Budget
Sort by:Popular Today
141 - 160 of 561 photos
Item 1 of 3
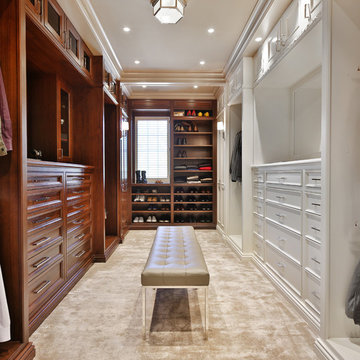
Photo of a large traditional walk-in wardrobe in Columbus with beaded inset cabinets, white cabinets, carpet and grey floor.
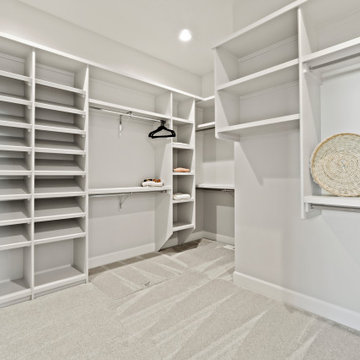
This is an example of a mid-sized traditional walk-in wardrobe in Boise with open cabinets, white cabinets, carpet and grey floor.
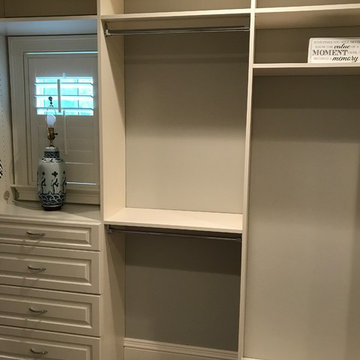
Design ideas for a large traditional gender-neutral walk-in wardrobe in Huntington with raised-panel cabinets, white cabinets, carpet and grey floor.
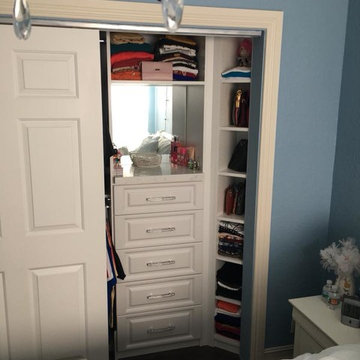
Pre teen girls reach in closet featuring raised panel thermofoil drawers, sparkly crystal drawer pulls, quartz counter top and mirror backing.
This is an example of a small traditional women's built-in wardrobe in Miami with raised-panel cabinets, white cabinets, carpet and grey floor.
This is an example of a small traditional women's built-in wardrobe in Miami with raised-panel cabinets, white cabinets, carpet and grey floor.
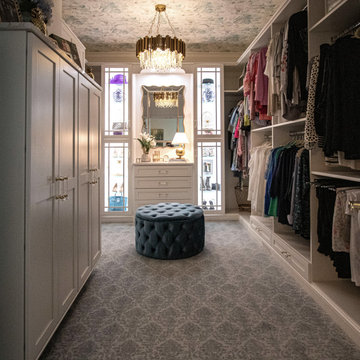
Custom built cabinetry was installed in this closet. Finished in White Alabaster paint. Includes two pull down closet rods, two pant pullouts, six oval closet rods, two valet rods, one scarf rack pullout, one belt rack pull out, one standard jewelry tray. Accessories are finished in Chrome. The countertop is MSI Quartz - Calacatta Bali
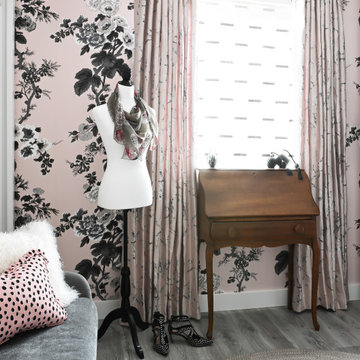
This 1990's home, located in North Vancouver's Lynn Valley neighbourhood, had high ceilings and a great open plan layout but the decor was straight out of the 90's complete with sponge painted walls in dark earth tones. The owners, a young professional couple, enlisted our help to take it from dated and dreary to modern and bright. We started by removing details like chair rails and crown mouldings, that did not suit the modern architectural lines of the home. We replaced the heavily worn wood floors with a new high end, light coloured, wood-look laminate that will withstand the wear and tear from their two energetic golden retrievers. Since the main living space is completely open plan it was important that we work with simple consistent finishes for a clean modern look. The all white kitchen features flat doors with minimal hardware and a solid surface marble-look countertop and backsplash. We modernized all of the lighting and updated the bathrooms and master bedroom as well. The only departure from our clean modern scheme is found in the dressing room where the client was looking for a more dressed up feminine feel but we kept a thread of grey consistent even in this more vivid colour scheme. This transformation, featuring the clients' gorgeous original artwork and new custom designed furnishings is admittedly one of our favourite projects to date!
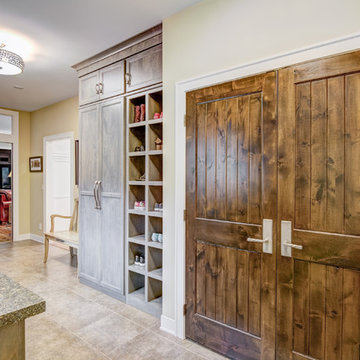
Photo of a mid-sized traditional gender-neutral walk-in wardrobe with ceramic floors and grey floor.
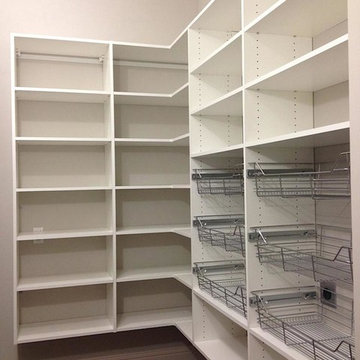
Mid-sized traditional gender-neutral walk-in wardrobe in Tampa with open cabinets, white cabinets, vinyl floors and grey floor.
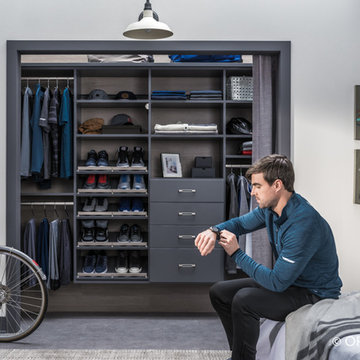
Design ideas for a small traditional gender-neutral built-in wardrobe in New Orleans with open cabinets, grey cabinets, concrete floors and grey floor.
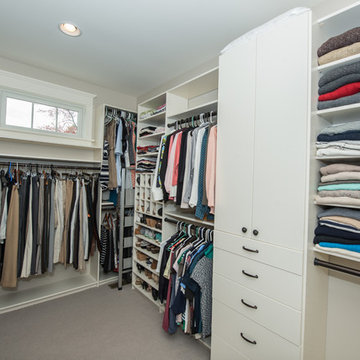
Wilhelm Photography
Photo of a large traditional gender-neutral walk-in wardrobe in Other with open cabinets, white cabinets, carpet and grey floor.
Photo of a large traditional gender-neutral walk-in wardrobe in Other with open cabinets, white cabinets, carpet and grey floor.
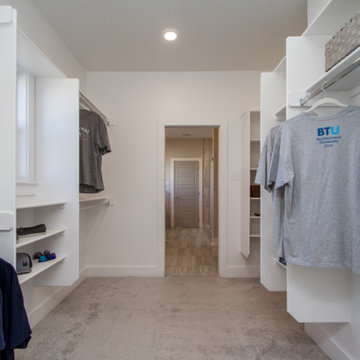
Mid-sized traditional gender-neutral walk-in wardrobe in Little Rock with open cabinets, white cabinets, carpet and grey floor.
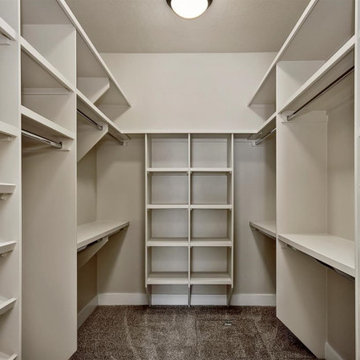
Design ideas for a large traditional walk-in wardrobe in Boise with louvered cabinets, beige cabinets, carpet and grey floor.
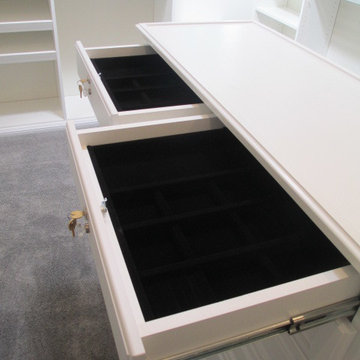
Large walk-in Master Closet in West LA.
This closet in white has it all:
decorative drawers, glass doors, specialty glass knobs, crown molding, decorative base molding, 2 double tilt out hampers, 2 jewelry drawers with locks, belt/tie full extensions racks, full extension valet rod, shoe shelves, and a bench with a push latch front panel door.
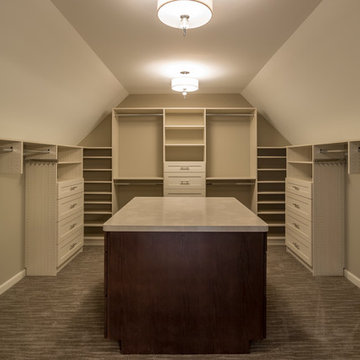
Master closet with custom built-in shelving and a center island with additional storage.
Large traditional gender-neutral walk-in wardrobe in New York with carpet and grey floor.
Large traditional gender-neutral walk-in wardrobe in New York with carpet and grey floor.
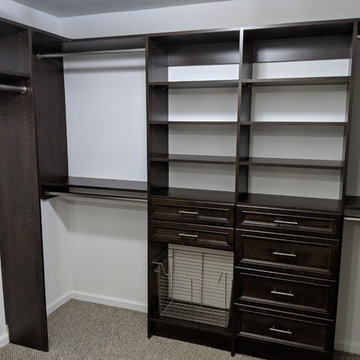
Mid-sized traditional walk-in wardrobe in New York with recessed-panel cabinets, dark wood cabinets, carpet and grey floor.
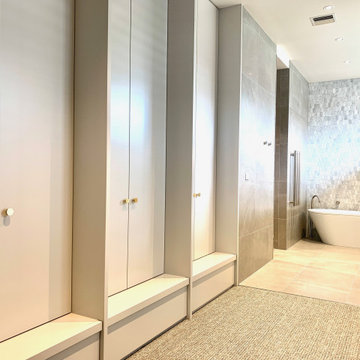
Melbourne Interior Designer Jane Gorman worked with her client in renovating and decorating this Californian family residence:
“I worked with my client in providing zoned living and entertaining areas of the highest standards. As a result, my client had an emphasis on creating a family environment in which they could entertain friends and family for any occasion. I immediately noticed the properties classic period façade when I met with my client at their property. The layout was very open which allowed me and my client to experiment with different colours and fabrics. By having a large expansive space we could use accent colours more strongly as they blended into the room easier than in a confined space. I used the colours of grey and white for my clients home. The colour palette chosen for the kitchen allowed for the space to remain bright and fresh. This was important as it made the space still feel expansive and welcoming” – Interior Designer Jane Gorman.
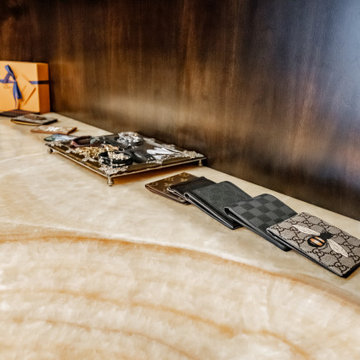
Design ideas for a large traditional storage and wardrobe in Boise with marble floors and grey floor.
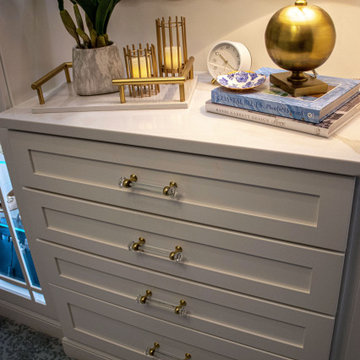
Custom built cabinetry was installed in this closet. Finished in White Alabaster paint. Includes two pull down closet rods, two pant pullouts, six oval closet rods, two valet rods, one scarf rack pullout, one belt rack pull out, one standard jewelry tray. Accessories are finished in Chrome. The countertop is MSI Quartz - Calacatta Bali
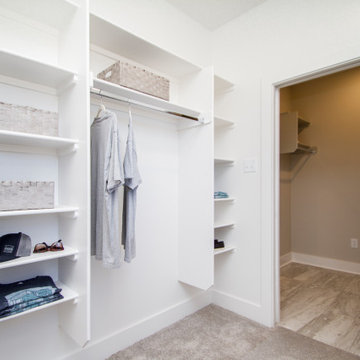
Design ideas for a mid-sized traditional gender-neutral walk-in wardrobe in Little Rock with open cabinets, white cabinets, carpet and grey floor.
Traditional Storage and Wardrobe Design Ideas with Grey Floor
8
