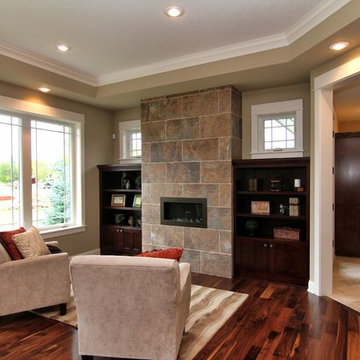Traditional Sunroom Design Photos with a Tile Fireplace Surround
Refine by:
Budget
Sort by:Popular Today
1 - 20 of 40 photos
Item 1 of 3
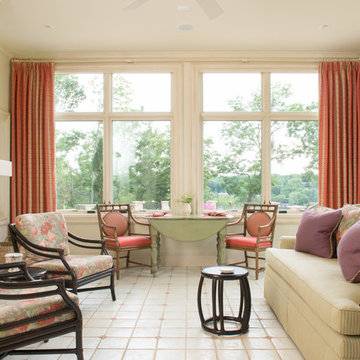
Matt Kocourek
Inspiration for a traditional sunroom in Kansas City with a tile fireplace surround and a standard ceiling.
Inspiration for a traditional sunroom in Kansas City with a tile fireplace surround and a standard ceiling.
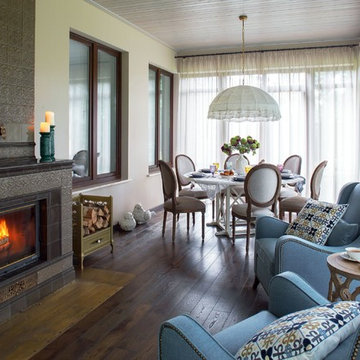
Автор проекта - архитектор Олейник Оксана
Автор фото - Сергей Моргунов
Дизайнер по текстилю - Вера Кузина
Design ideas for a mid-sized traditional sunroom with a standard fireplace, a tile fireplace surround and brown floor.
Design ideas for a mid-sized traditional sunroom with a standard fireplace, a tile fireplace surround and brown floor.
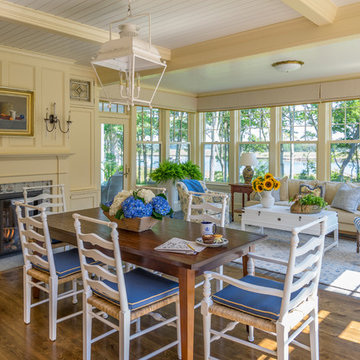
Traditional sunroom in Boston with a standard fireplace, a tile fireplace surround, a standard ceiling and medium hardwood floors.
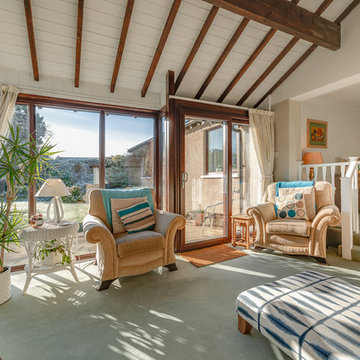
Photography by Ward
Mid-sized traditional sunroom in Other with carpet, a wood stove, a tile fireplace surround, a standard ceiling and green floor.
Mid-sized traditional sunroom in Other with carpet, a wood stove, a tile fireplace surround, a standard ceiling and green floor.
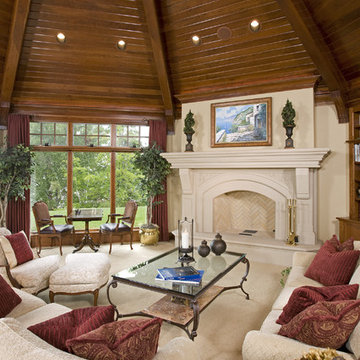
A John Kraemer & Sons home on Lake Minnetonka's Smithtown Bay.
Photography: Landmark Photography
Traditional sunroom in Minneapolis with carpet, a tile fireplace surround and a standard ceiling.
Traditional sunroom in Minneapolis with carpet, a tile fireplace surround and a standard ceiling.
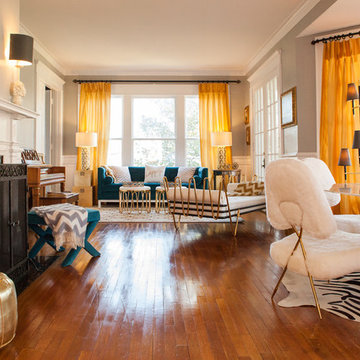
Jon Eckerd
Design ideas for a traditional sunroom in Charlotte with medium hardwood floors, a standard fireplace, a tile fireplace surround and a standard ceiling.
Design ideas for a traditional sunroom in Charlotte with medium hardwood floors, a standard fireplace, a tile fireplace surround and a standard ceiling.
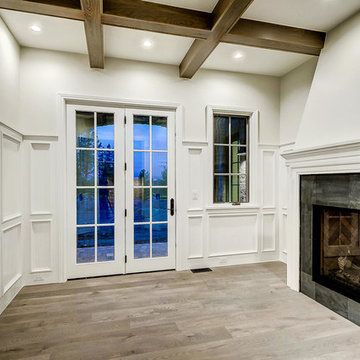
Photo of a mid-sized traditional sunroom in Denver with light hardwood floors, a two-sided fireplace, a tile fireplace surround, a standard ceiling and brown floor.
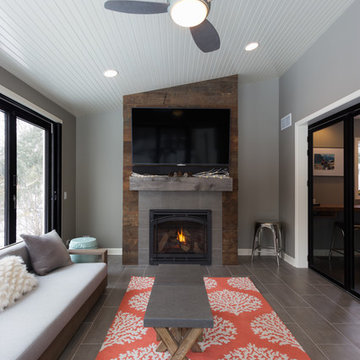
Joel Hernandez
This is an example of a large traditional sunroom in Chicago with porcelain floors, a standard ceiling, grey floor, a standard fireplace and a tile fireplace surround.
This is an example of a large traditional sunroom in Chicago with porcelain floors, a standard ceiling, grey floor, a standard fireplace and a tile fireplace surround.
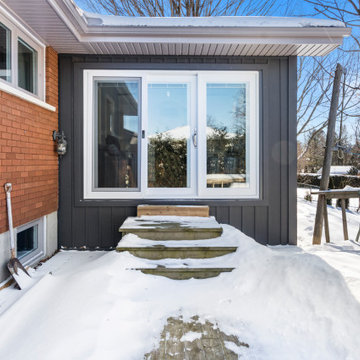
This 4 season sunroom addition replaced an old, poorly built 3 season sunroom built over an old deck. This is now the most commonly used room in the home.
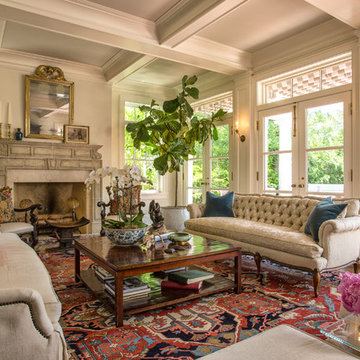
An eclectic Sunroom/Family Room with European design. Photography by Jill Buckner Photo
Large traditional sunroom in Chicago with medium hardwood floors, a standard fireplace, a tile fireplace surround, a standard ceiling and brown floor.
Large traditional sunroom in Chicago with medium hardwood floors, a standard fireplace, a tile fireplace surround, a standard ceiling and brown floor.
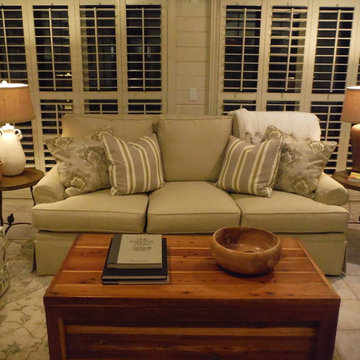
Henredon Fireside Sofa; handmade cedar chest; Regency Hill Isabella table lamp in ivory; Oriental Accent Basketweave Table Lamp; Villa Bacci Natural Beige Burlap lampshades; Maitland-Smith Light Tone Finished Wood Occasional Tables with Rustic Verdigris Forged Iron Base; hand-turned apple wood bowl.

Our designer chose to work with softer faceted shapes for the garden room to create a contrast with the squares and angles of the existing building. To the left of the garden room, a porch provides a link to the house separated from the living space by internal doors. The window detail reflects that on the house with the exception of two windows to the rear wall of the orangery, which have rounded tops. Two sets of doors open onto two elevations - designed to provide maximum appreciation of the outside.
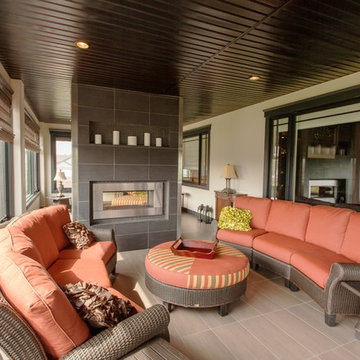
Floor tile: Ariana bamboo borneo C&S 12 by 24.
Paint: Benjamin Moore Infinity Pashmina AF-100.
Fireplace tile: Sassi black 12 by 24 SANCS024, mosaic 1 by 1 SANCS032, Listello 3 by 24 SANCS028.
Fireplace: Regency HZ42ST 2 sided fireplace.
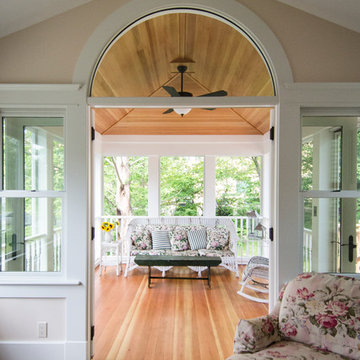
Screened-in porch addition by Meadowlark features Palladian window and Douglas fir flooring and ceiling trim
Photo of a mid-sized traditional sunroom in Detroit with light hardwood floors, a standard fireplace, a tile fireplace surround and a standard ceiling.
Photo of a mid-sized traditional sunroom in Detroit with light hardwood floors, a standard fireplace, a tile fireplace surround and a standard ceiling.
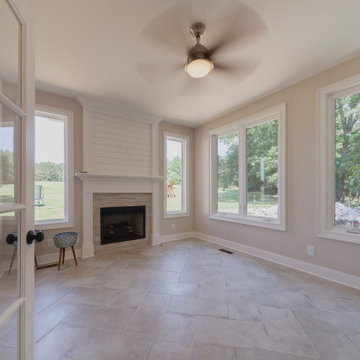
Photo of a traditional sunroom with ceramic floors, a standard fireplace, a tile fireplace surround and beige floor.
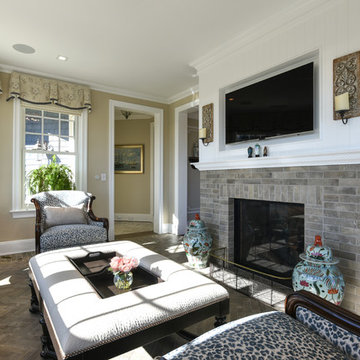
Photo of a traditional sunroom in New York with ceramic floors, a standard fireplace, a tile fireplace surround, a standard ceiling and beige floor.
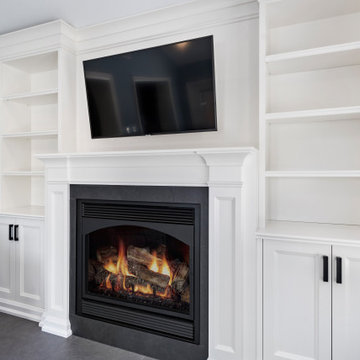
This 4 season sunroom addition replaced an old, poorly built 3 season sunroom built over an old deck. This is now the most commonly used room in the home.
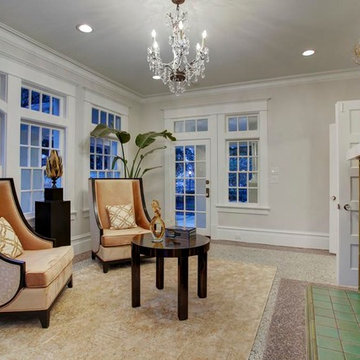
Architects: Morningside Architects, LLP
Developer: Major Farina Investments
Contractor: Michalson Builders
Photographer: Andres Ariza of TK Images
Inspiration for a large traditional sunroom in Houston with concrete floors, a standard fireplace, a tile fireplace surround and a standard ceiling.
Inspiration for a large traditional sunroom in Houston with concrete floors, a standard fireplace, a tile fireplace surround and a standard ceiling.
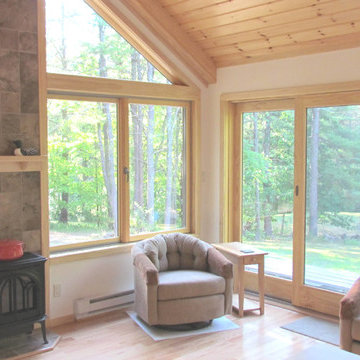
Custom built room designed to meet the homeowners needs. Year round living space.
This is an example of a mid-sized traditional sunroom in Boston with light hardwood floors, a wood stove, a tile fireplace surround and a standard ceiling.
This is an example of a mid-sized traditional sunroom in Boston with light hardwood floors, a wood stove, a tile fireplace surround and a standard ceiling.
Traditional Sunroom Design Photos with a Tile Fireplace Surround
1
