Contemporary Sunroom Design Photos with a Tile Fireplace Surround
Refine by:
Budget
Sort by:Popular Today
1 - 20 of 42 photos
Item 1 of 3
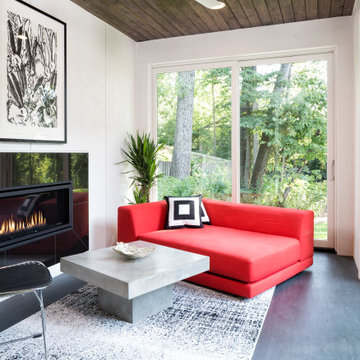
Photo of a small contemporary sunroom in Minneapolis with laminate floors, a ribbon fireplace, a tile fireplace surround, a standard ceiling and grey floor.
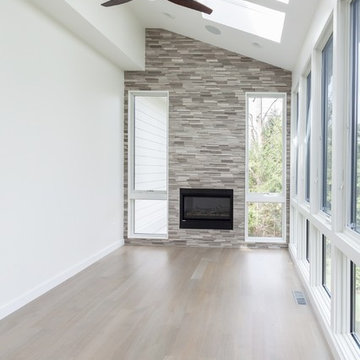
Design ideas for a contemporary sunroom in DC Metro with light hardwood floors, a ribbon fireplace, a tile fireplace surround, a skylight and grey floor.
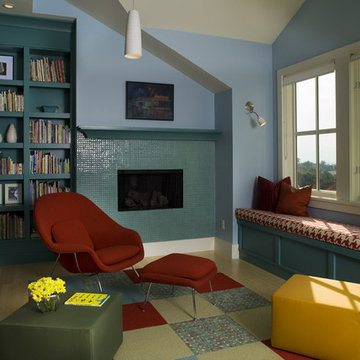
Photo by Scot Zimmerman
Inspiration for a small contemporary sunroom in Salt Lake City with bamboo floors, a ribbon fireplace and a tile fireplace surround.
Inspiration for a small contemporary sunroom in Salt Lake City with bamboo floors, a ribbon fireplace and a tile fireplace surround.
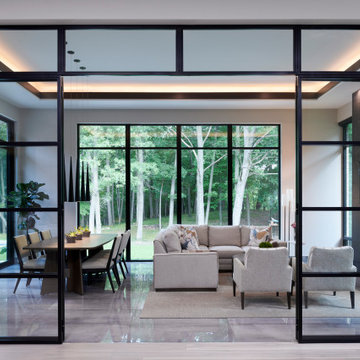
Design ideas for a large contemporary sunroom in Detroit with porcelain floors, a standard fireplace, a tile fireplace surround, a standard ceiling and grey floor.
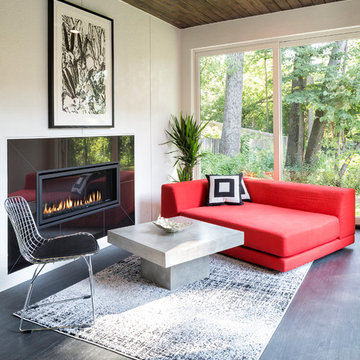
Builder: PIllar Homes
Design ideas for a mid-sized contemporary sunroom in Minneapolis with a ribbon fireplace, a tile fireplace surround and a standard ceiling.
Design ideas for a mid-sized contemporary sunroom in Minneapolis with a ribbon fireplace, a tile fireplace surround and a standard ceiling.

Lorsque les clients ont acheté cette vaste maison pavillonnaire typique des années 70, elle était dans un état relativement correct. Cependant, elle manquait cruellement de charme. La pièce de vie, d’une taille considérable, était si peu aménagée que certaines parties en étaient délaissées. De plus, la véranda récemment ajoutée n’avait aucune fonctionnalité et était
simplement un espace supplémentaire inexploité.
Le premier défi du projet consistait à insuffler une âme chaleureuse à cette maison moderne. Pour y parvenir, il a été nécessaire d’attribuer un programme et une fonctionnalité à chaque espace.
Le deuxième défi auquel nous avons été confrontés était la contrainte temporelle du projet. Il était impératif pour les clients de pouvoir emménager dans la maison seulement cinq mois après le début des travaux. Pour répondre à cette exigence, nous avons proposé une approche par phases. La phase 1 a regroupé les trois étages essentiels de la maison, à savoir le rez-de-chaussée, le premier et le deuxième étage. La phase 2 a concerné la refonte totale du sous-sol de 120 m2, comprenant l’ancien garage. Enfin, la phase 3, dont les travaux se terminent en septembre 2023, concerne l'aménagement extérieur (piscine, pool house, espace brasero).
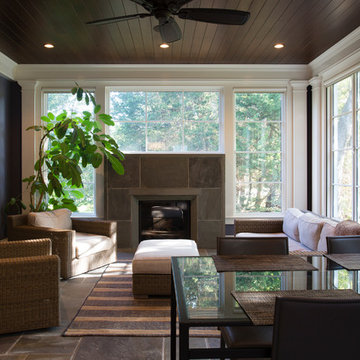
Large contemporary sunroom in DC Metro with slate floors, a standard fireplace, a tile fireplace surround, a standard ceiling and grey floor.
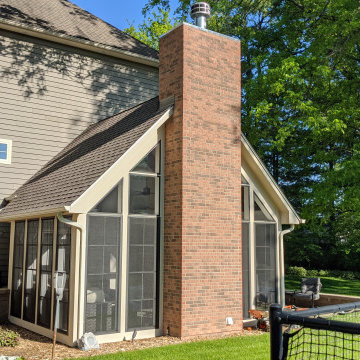
View of the three seasons room looking northwest. We also replaced an octagonal bathroom window with an operable square awning unit.
This is an example of a mid-sized contemporary sunroom in Chicago with porcelain floors, a standard fireplace, a tile fireplace surround, a skylight and grey floor.
This is an example of a mid-sized contemporary sunroom in Chicago with porcelain floors, a standard fireplace, a tile fireplace surround, a skylight and grey floor.
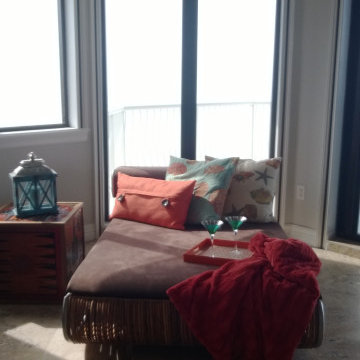
Modular Indoor-Outdoor Furniture
Brown Suede
Travertine Flooring
Inspiration for a contemporary sunroom in Tampa with travertine floors, a corner fireplace, a tile fireplace surround and beige floor.
Inspiration for a contemporary sunroom in Tampa with travertine floors, a corner fireplace, a tile fireplace surround and beige floor.
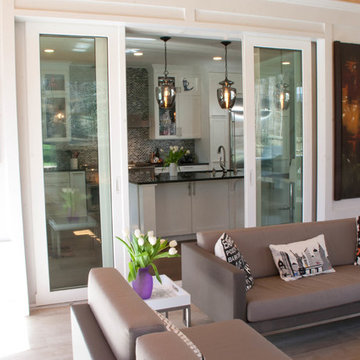
The sliding glass doors between the kitchen and sunroom completely disappear into the wall pockets and make this a premiere entertaining space by creating open flow between the spaces.
Photos by: Snapshots of Grace
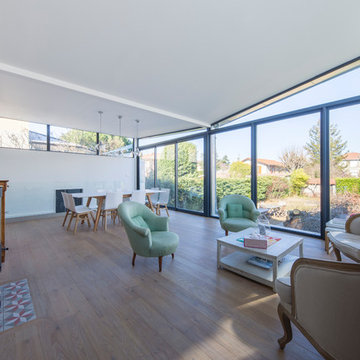
Nous avons construit une extension en ossature bois en utilisant la terrasse existante, et ajouté une nouvelle terrasse sur le jardin.
De la démolition, du terrassement et de la maçonnerie ont été nécessaires pour transformer la terrasse existante de cette maison familiale en une extension lumineuse et spacieuse, comprenant à présent un salon et une salle à manger.
La cave existante quant à elle était très humide, elle a été drainée et aménagée.
Cette maison sur les hauteurs du 5ème arrondissement de Lyon gagne ainsi une nouvelle pièce de 30m² lumineuse et agréable à vivre, et un joli look moderne avec son toit papillon réalisé sur une charpente sur-mesure.
Photos de Pierre Coussié
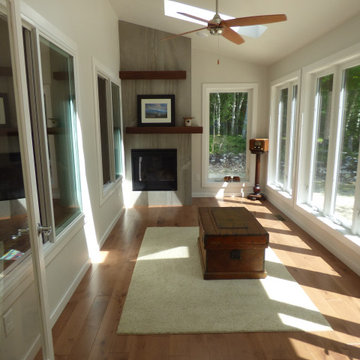
This four season Sunroom has sliding windows that open into the Living Room. The gas burning fireplace has a double floating shelf mantel and large format tile face
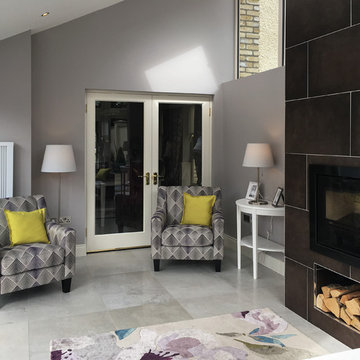
Wall: Dwell Brown 45x90
Floor: Chambord Beige Lappato 60x90. Semi-polished porcelain tile.
Photo by National Tile Ltd
This is an example of a small contemporary sunroom in Other with porcelain floors, a standard fireplace, a tile fireplace surround, a standard ceiling and beige floor.
This is an example of a small contemporary sunroom in Other with porcelain floors, a standard fireplace, a tile fireplace surround, a standard ceiling and beige floor.
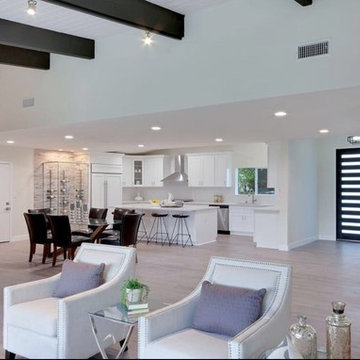
Design ideas for a large contemporary sunroom in Other with light hardwood floors, a standard fireplace, a tile fireplace surround, a standard ceiling and beige floor.
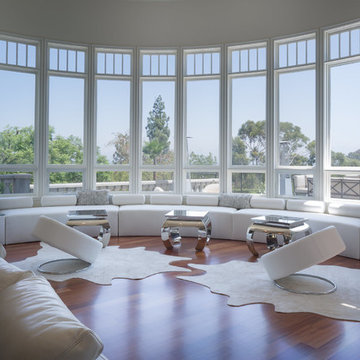
©Teague Hunziker
Photo of an expansive contemporary sunroom in Los Angeles with medium hardwood floors, a standard fireplace and a tile fireplace surround.
Photo of an expansive contemporary sunroom in Los Angeles with medium hardwood floors, a standard fireplace and a tile fireplace surround.
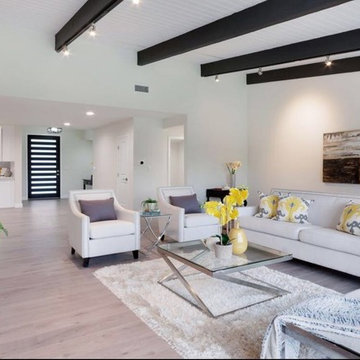
Inspiration for a large contemporary sunroom in Other with light hardwood floors, a standard fireplace, a tile fireplace surround, a standard ceiling and beige floor.
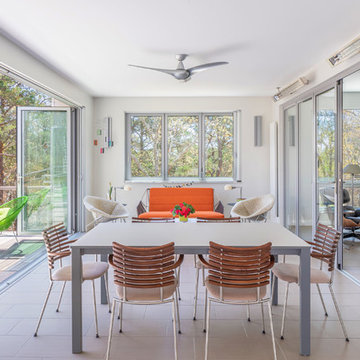
Design ideas for a contemporary sunroom in Boston with a tile fireplace surround and beige floor.
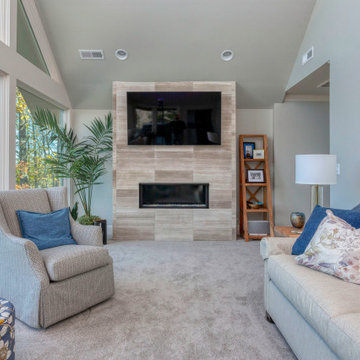
We took an existing flat roof sunroom and vaulted the ceiling to open the area to the wonderful views of the Roanoke valley. New custom Andersen windows and trap glass was installed, A contemporary gas fireplace with tile surround was installed with a large flat screen TV above.
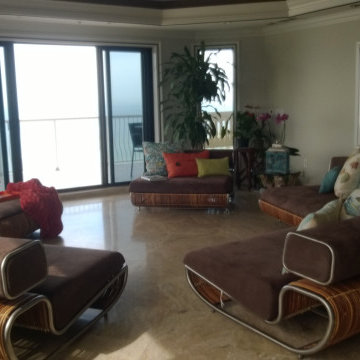
Modular Indoor-Outdoor Furniture
Brown Suede
Travertine Flooring
Contemporary sunroom in Tampa with travertine floors, a corner fireplace, a tile fireplace surround and beige floor.
Contemporary sunroom in Tampa with travertine floors, a corner fireplace, a tile fireplace surround and beige floor.
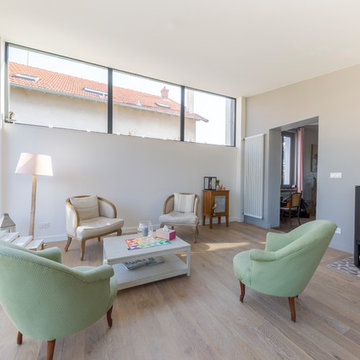
Nous avons construit une extension en ossature bois en utilisant la terrasse existante, et ajouté une nouvelle terrasse sur le jardin.
De la démolition, du terrassement et de la maçonnerie ont été nécessaires pour transformer la terrasse existante de cette maison familiale en une extension lumineuse et spacieuse, comprenant à présent un salon et une salle à manger.
La cave existante quant à elle était très humide, elle a été drainée et aménagée.
Cette maison sur les hauteurs du 5ème arrondissement de Lyon gagne ainsi une nouvelle pièce de 30m² lumineuse et agréable à vivre, et un joli look moderne avec son toit papillon réalisé sur une charpente sur-mesure.
Photos de Pierre Coussié
Contemporary Sunroom Design Photos with a Tile Fireplace Surround
1