Traditional Sunroom Design Photos with Medium Hardwood Floors
Refine by:
Budget
Sort by:Popular Today
81 - 100 of 784 photos
Item 1 of 3
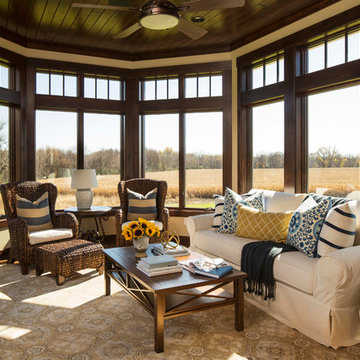
Troy Thies Photography
Photo of a mid-sized traditional sunroom in Minneapolis with medium hardwood floors and a standard ceiling.
Photo of a mid-sized traditional sunroom in Minneapolis with medium hardwood floors and a standard ceiling.
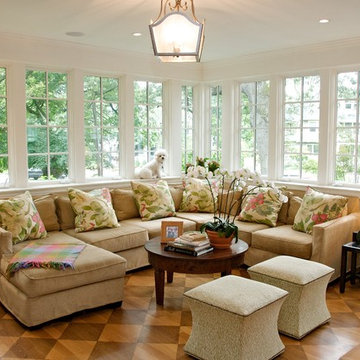
Designing additions for Victorian homes is a challenging task. The architects and builders who designed and built these homes were masters in their craft. No detail of design or proportion went unattended. Cummings Architects is often approached to work on these types of projects because of their unwavering dedication to ensure structural and aesthetic continuity both inside and out.
Upon meeting the owner of this stately home in Winchester, Massachusetts, Mathew immediately began sketching a beautifully detail drawing of a design for a family room with an upstairs master suite. Though the initial ideas were just rough concepts, the client could already see that Mathew’s vision for the house would blend the new space seamlessly into the fabric of the turn of the century home.
In the finished design, expanses of glass stretch along the lines of the living room, letting in an expansive amount of light and creating a sense of openness. The exterior walls and interior trims were designed to create an environment that merged the indoors and outdoors into a single comfortable space. The family enjoys this new room so much, that is has become their primary living space, making the original sitting rooms in the home a bit jealous.
Photo Credit: Cydney Ambrose
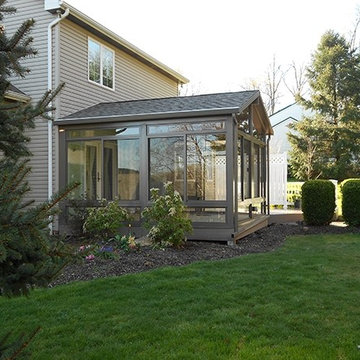
Photo of a mid-sized traditional sunroom in Other with medium hardwood floors, no fireplace and a standard ceiling.
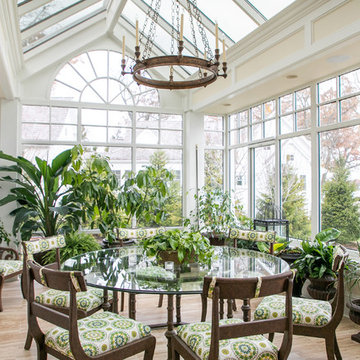
S.Photography/Shanna Wolf., LOWELL CUSTOM HOMES, Lake Geneva, WI.., Conservatory Craftsmen., Conservatory for the avid gardener with lakefront views
This is an example of a large traditional sunroom in Milwaukee with medium hardwood floors, a glass ceiling, brown floor and no fireplace.
This is an example of a large traditional sunroom in Milwaukee with medium hardwood floors, a glass ceiling, brown floor and no fireplace.

Photography: Angie Seckinger
Design ideas for a mid-sized traditional sunroom in DC Metro with medium hardwood floors, no fireplace and a standard ceiling.
Design ideas for a mid-sized traditional sunroom in DC Metro with medium hardwood floors, no fireplace and a standard ceiling.
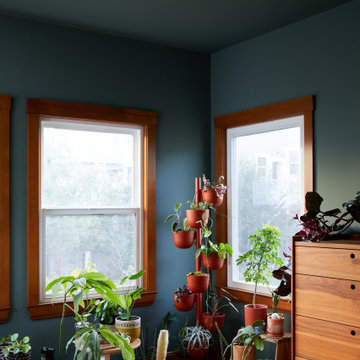
We updated this century-old iconic Edwardian San Francisco home to meet the homeowners' modern-day requirements while still retaining the original charm and architecture. The color palette was earthy and warm to play nicely with the warm wood tones found in the original wood floors, trim, doors and casework.
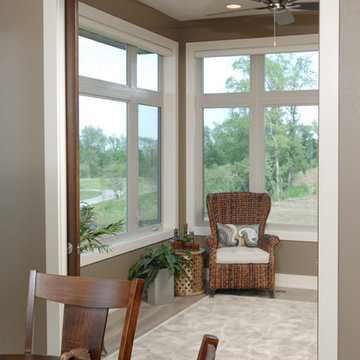
Design ideas for a mid-sized traditional sunroom in Denver with medium hardwood floors, no fireplace, a standard ceiling and brown floor.
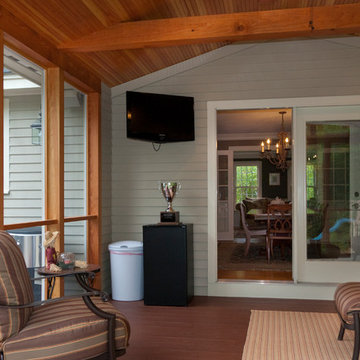
This is an example of a mid-sized traditional sunroom in Manchester with medium hardwood floors, no fireplace and a standard ceiling.
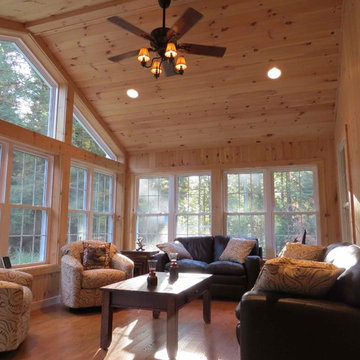
Photo of a large traditional sunroom in Manchester with medium hardwood floors and a standard ceiling.
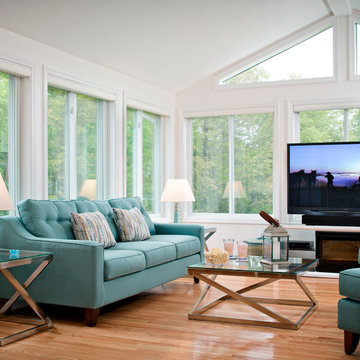
Inspiration for a large traditional sunroom in Other with medium hardwood floors, no fireplace, a standard ceiling and white floor.
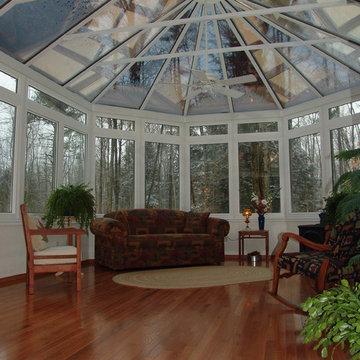
Victorian style, all glass roof, ceiling fan, hardwood flooring, white trim, aluminum frame
Large traditional sunroom in DC Metro with medium hardwood floors, no fireplace and a glass ceiling.
Large traditional sunroom in DC Metro with medium hardwood floors, no fireplace and a glass ceiling.
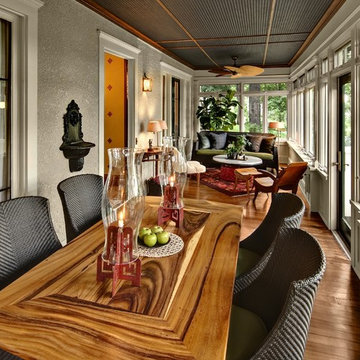
This porch features stunning views of the lake and running trails. The furniture in the space is a mix of old and new, and designer furniture and custom made furniture. We used navy blue flooring material on the ceiling to add interest, color and texture. A new Waverton Cambria top sits on an antique Weiman lacquer table base. Mark Ehlen Photography.
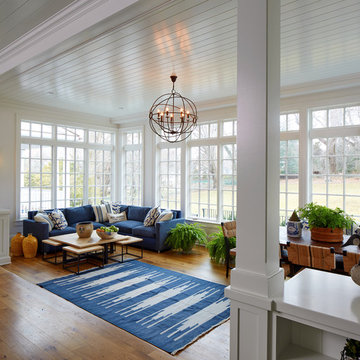
Mid-sized traditional sunroom in New York with medium hardwood floors, no fireplace, a standard ceiling and brown floor.
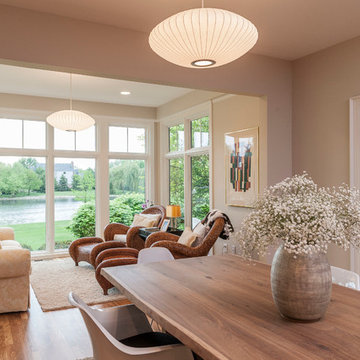
Our homeowner was desirous of an improved floorplan for her Kitchen/Living Room area, updating the kitchen and converting a 3-season room into a sunroom off the kitchen. With some modifications to existing cabinetry in the kitchen and new countertops, backsplash and plumbing fixtures she has an elegant renewal of the space.
Additionally, we created a circular floor plan by opening the wall that separated the living room from the kitchen allowing for much improved function of the space. We raised the floor in the 3-season room to bring the floor level with the kitchen and dining area creating a sitting area as an extension of the kitchen. New windows and French doors with transoms in the sitting area and living room, not only improved the aesthetic but also improved function and the ability to access the exterior patio of the home. With refinished hardwoods and paint throughout, and an updated staircase with stained treads and painted risers, this home is now beautiful and an entertainer’s dream.
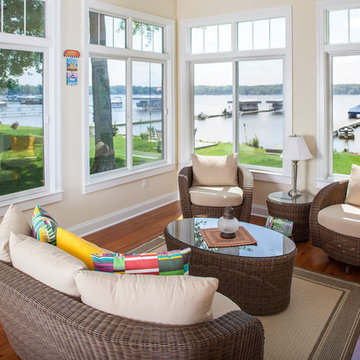
Mid-sized traditional sunroom in Detroit with medium hardwood floors, no fireplace, a standard ceiling and brown floor.
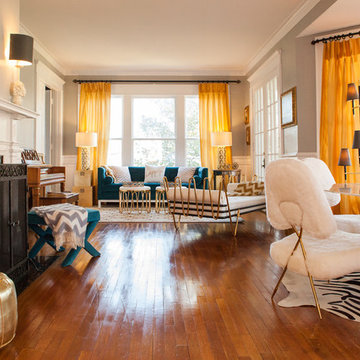
Jon Eckerd
Design ideas for a traditional sunroom in Charlotte with medium hardwood floors, a standard fireplace, a tile fireplace surround and a standard ceiling.
Design ideas for a traditional sunroom in Charlotte with medium hardwood floors, a standard fireplace, a tile fireplace surround and a standard ceiling.
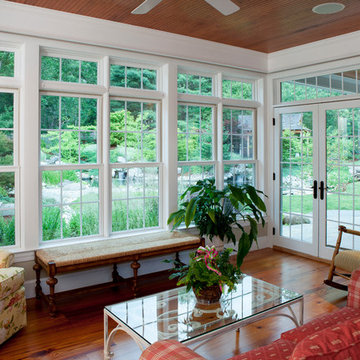
This is an image that shows the tie between the outdoor landscape and the indoors.
Large traditional sunroom in Boston with medium hardwood floors, no fireplace and a standard ceiling.
Large traditional sunroom in Boston with medium hardwood floors, no fireplace and a standard ceiling.
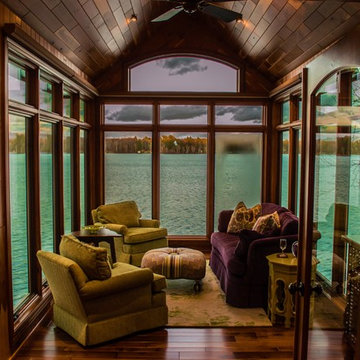
Photography by Jon Haworth
Photo of a traditional sunroom in Minneapolis with medium hardwood floors and brown floor.
Photo of a traditional sunroom in Minneapolis with medium hardwood floors and brown floor.
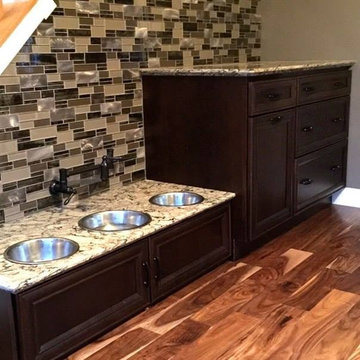
This home has "doggone" good design! This design, by Kendra Roenker of Modern Builders Supply, makes pet care easy for the owners, and luxurious for the dogs. The amenities go way beyond the basics. The faucet is placed above the water bowls—no more toting water from the kitchen sink and leaving a wet trail behind. The beds aren't just beds—they are raised beds with stepping stools. The feeding station holds toys, food, leashes and dog grooming tools—there will be no problems finding necessities. What more could a dog or a dog owner need? Kendra specified StarMark Cabinetry's Viola door style in Cherry finished in a beautiful brown cabinet color called Hazelnut. Job well done Kendra! Modern Builders Supply is a StarMark Cabinetry dealer in Florence, Kentucky.
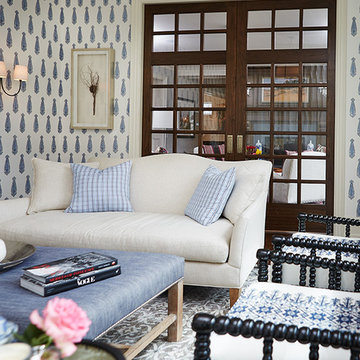
Builder: J. Peterson Homes
Interior Designer: Francesca Owens
Photographers: Ashley Avila Photography, Bill Hebert, & FulView
Capped by a picturesque double chimney and distinguished by its distinctive roof lines and patterned brick, stone and siding, Rookwood draws inspiration from Tudor and Shingle styles, two of the world’s most enduring architectural forms. Popular from about 1890 through 1940, Tudor is characterized by steeply pitched roofs, massive chimneys, tall narrow casement windows and decorative half-timbering. Shingle’s hallmarks include shingled walls, an asymmetrical façade, intersecting cross gables and extensive porches. A masterpiece of wood and stone, there is nothing ordinary about Rookwood, which combines the best of both worlds.
Once inside the foyer, the 3,500-square foot main level opens with a 27-foot central living room with natural fireplace. Nearby is a large kitchen featuring an extended island, hearth room and butler’s pantry with an adjacent formal dining space near the front of the house. Also featured is a sun room and spacious study, both perfect for relaxing, as well as two nearby garages that add up to almost 1,500 square foot of space. A large master suite with bath and walk-in closet which dominates the 2,700-square foot second level which also includes three additional family bedrooms, a convenient laundry and a flexible 580-square-foot bonus space. Downstairs, the lower level boasts approximately 1,000 more square feet of finished space, including a recreation room, guest suite and additional storage.
Traditional Sunroom Design Photos with Medium Hardwood Floors
5