Traditional Sunroom Design Photos with No Fireplace
Refine by:
Budget
Sort by:Popular Today
1 - 20 of 1,720 photos
Item 1 of 3
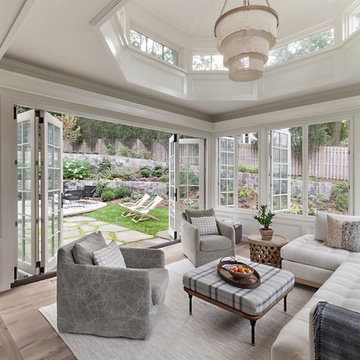
This is an example of a large traditional sunroom in New York with light hardwood floors, no fireplace, a standard ceiling and brown floor.
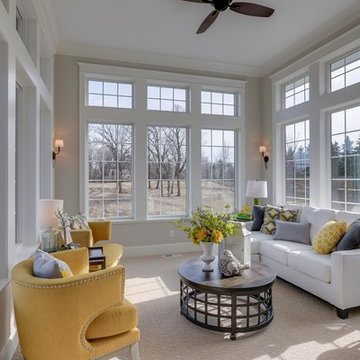
This classic Americana-inspired home exquisitely incorporates design elements from the early 20th century and combines them with modern amenities and features.
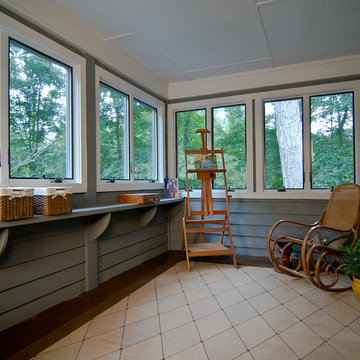
Photo of a mid-sized traditional sunroom in Charlotte with ceramic floors, no fireplace, a standard ceiling and beige floor.
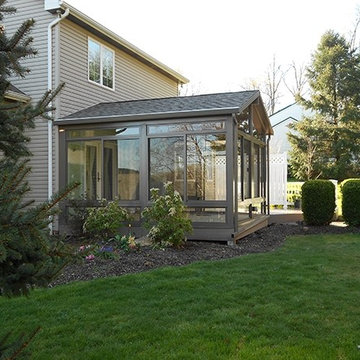
Photo of a mid-sized traditional sunroom in Other with medium hardwood floors, no fireplace and a standard ceiling.
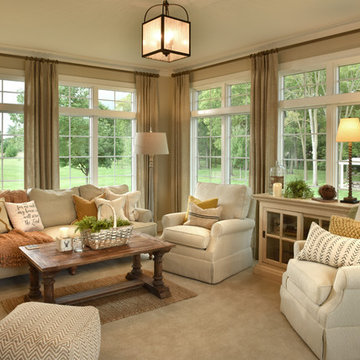
This is an example of a traditional sunroom in Other with carpet, no fireplace and a standard ceiling.
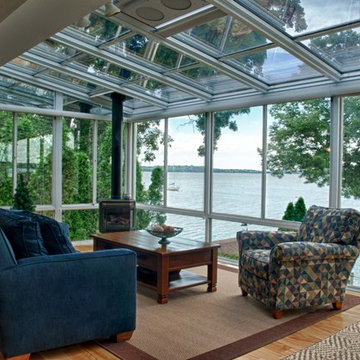
This is an example of a mid-sized traditional sunroom in Other with no fireplace and a glass ceiling.
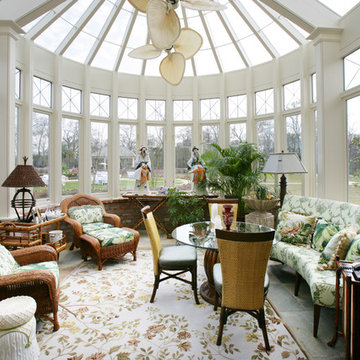
Design ideas for a mid-sized traditional sunroom in New Orleans with slate floors, no fireplace and a glass ceiling.

Brad Olechnowicz
Mid-sized traditional sunroom in Grand Rapids with vinyl floors, no fireplace, a skylight and brown floor.
Mid-sized traditional sunroom in Grand Rapids with vinyl floors, no fireplace, a skylight and brown floor.
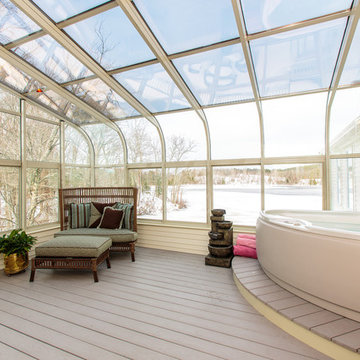
This is an example of a large traditional sunroom in Boston with no fireplace and a glass ceiling.
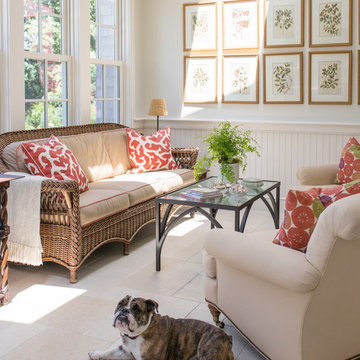
Published in the NORTHSHORE HOME MAGAZINE Fall 2015 issue, this home was dubbed 'Manchester Marvel'.
Before its renovation, the home consisted of a street front cottage built in the 1820’s, with a wing added onto the back at a later point. The home owners required a family friendly space to accommodate a large extended family, but they also wished to retain the original character of the home.
The design solution was to turn the rectangular footprint into an L shape. The kitchen and the formal entertaining rooms run along the vertical wing of the home. Within the central hub of the home is a large family room that opens to the kitchen and the back of the patio. Located in the horizontal plane are the solarium, mudroom and garage.
Client Quote
"He (John Olson of OLSON LEWIS + Architects) did an amazing job. He asked us about our goals and actually walked through our former house with us to see what we did and did not like about it. He also worked really hard to give us the same level of detail we had in our last home."
“Manchester Marvel” clients.
Photo Credits:
Eric Roth
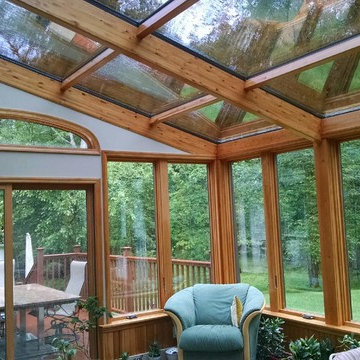
Photo of a large traditional sunroom in New York with medium hardwood floors, no fireplace and a glass ceiling.
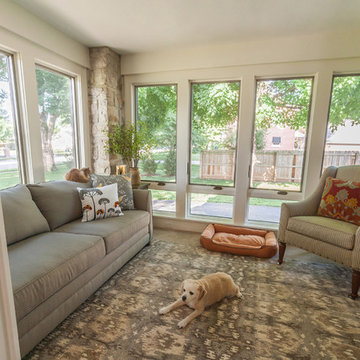
Sun Room Interior Photo: Chris Bown
Inspiration for a mid-sized traditional sunroom in Other with carpet, a standard ceiling and no fireplace.
Inspiration for a mid-sized traditional sunroom in Other with carpet, a standard ceiling and no fireplace.
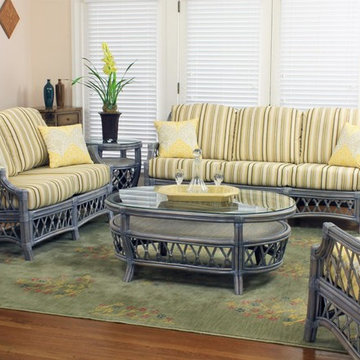
Design ideas for a mid-sized traditional sunroom in New York with no fireplace, a standard ceiling, medium hardwood floors and brown floor.
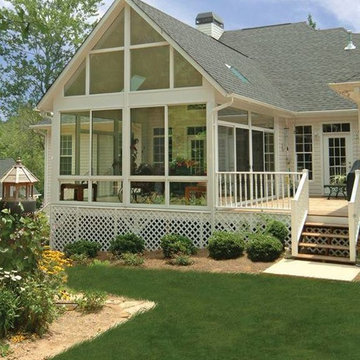
Inspiration for a large traditional sunroom in DC Metro with light hardwood floors, no fireplace and a standard ceiling.
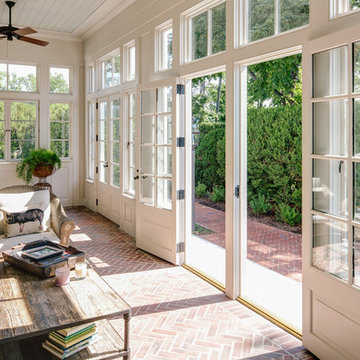
Andrea Hubbell
Mid-sized traditional sunroom in Other with brick floors, no fireplace, a standard ceiling and red floor.
Mid-sized traditional sunroom in Other with brick floors, no fireplace, a standard ceiling and red floor.
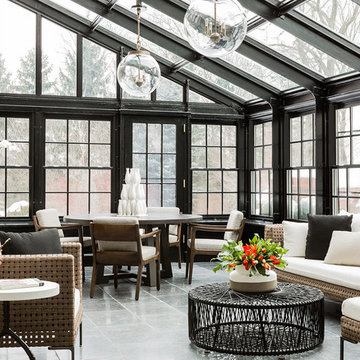
Photography by Michael J. Lee
Design ideas for a large traditional sunroom in Boston with no fireplace, a glass ceiling, slate floors and grey floor.
Design ideas for a large traditional sunroom in Boston with no fireplace, a glass ceiling, slate floors and grey floor.
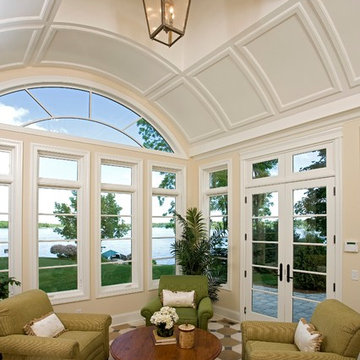
Large traditional sunroom in Minneapolis with a skylight, vinyl floors, no fireplace and multi-coloured floor.
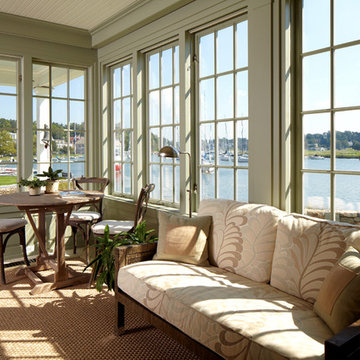
Phillip Ennis Photography
Photo of a large traditional sunroom in New York with a standard ceiling, brown floor and no fireplace.
Photo of a large traditional sunroom in New York with a standard ceiling, brown floor and no fireplace.
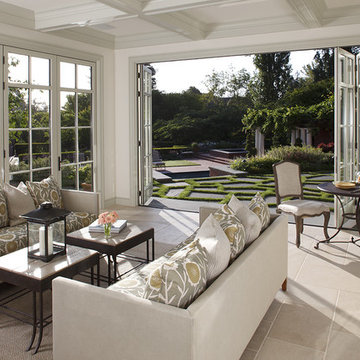
This 1920's Georgian-style home in Hillsborough was stripped down to the frame and remodeled. It features beautiful cabinetry and millwork throughout. A marriage of antiques, art and custom furniture pieces were selected to create a harmonious home.
Bi-fold Nana doors allow for an open space floor plan. Coffered ceilings to match the traditional style of the main house. Galbraith & Paul, hand blocked print fabrics. Limestone flooring.
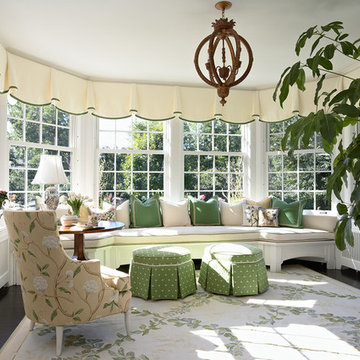
Design ideas for a mid-sized traditional sunroom in Minneapolis with dark hardwood floors, a standard ceiling, no fireplace and black floor.
Traditional Sunroom Design Photos with No Fireplace
1