Transitional Sunroom Design Photos with No Fireplace
Refine by:
Budget
Sort by:Popular Today
1 - 20 of 1,012 photos
Item 1 of 3
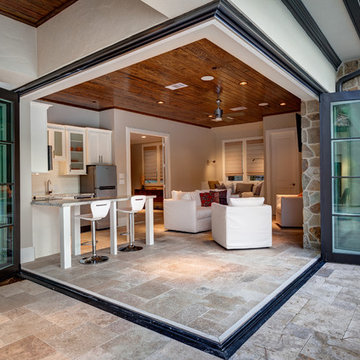
Connie Anderson Photography
Photo of a large transitional sunroom in Houston with limestone floors, no fireplace, a standard ceiling and beige floor.
Photo of a large transitional sunroom in Houston with limestone floors, no fireplace, a standard ceiling and beige floor.

Long sunroom turned functional family gathering space with new wall of built ins, detailed millwork, ample comfortable seating in Dover, MA.
Inspiration for a mid-sized transitional sunroom in Boston with medium hardwood floors, no fireplace, a standard ceiling and brown floor.
Inspiration for a mid-sized transitional sunroom in Boston with medium hardwood floors, no fireplace, a standard ceiling and brown floor.
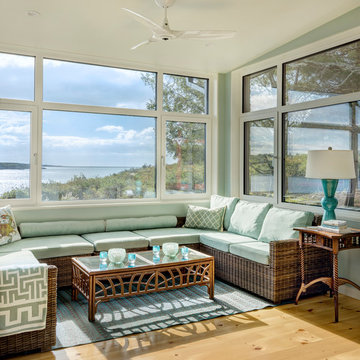
Sunromm
Photo Credit: Nat Rea
Inspiration for a mid-sized transitional sunroom in Providence with light hardwood floors, no fireplace, a standard ceiling and beige floor.
Inspiration for a mid-sized transitional sunroom in Providence with light hardwood floors, no fireplace, a standard ceiling and beige floor.
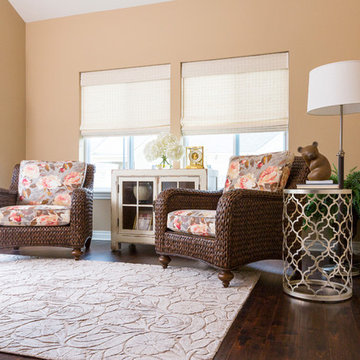
All Ethan Allen furnishings, window treatments, area rugs and accents.
This is an example of a mid-sized transitional sunroom in Cincinnati with dark hardwood floors and no fireplace.
This is an example of a mid-sized transitional sunroom in Cincinnati with dark hardwood floors and no fireplace.
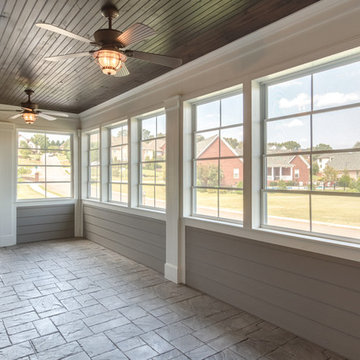
This is an example of a large transitional sunroom in Other with no fireplace and a standard ceiling.
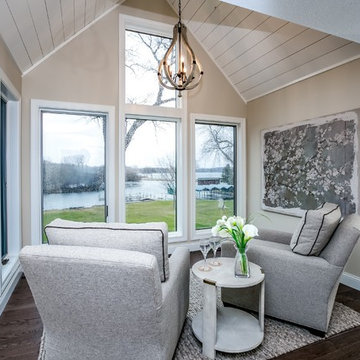
Inspiration for a small transitional sunroom in Minneapolis with dark hardwood floors, no fireplace and a standard ceiling.
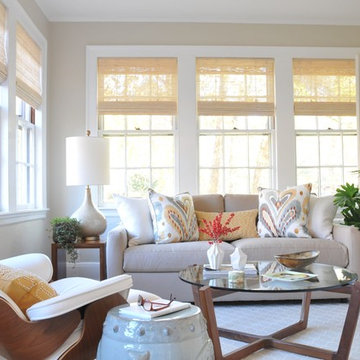
Photo Credit: Betsy Bassett
Photo of a mid-sized transitional sunroom in Boston with medium hardwood floors, no fireplace, a standard ceiling and beige floor.
Photo of a mid-sized transitional sunroom in Boston with medium hardwood floors, no fireplace, a standard ceiling and beige floor.
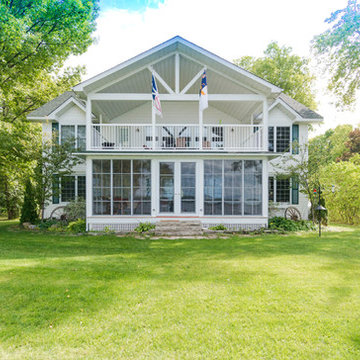
Mid-sized transitional sunroom in Other with medium hardwood floors, no fireplace, a standard ceiling and brown floor.
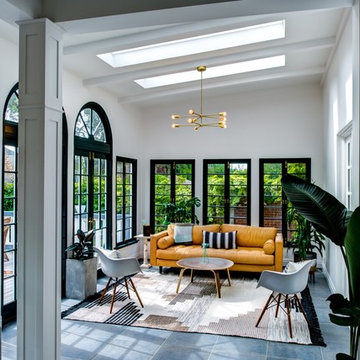
Treve Johnson Photography
Photo of a mid-sized transitional sunroom in San Francisco with concrete floors, no fireplace, a skylight and grey floor.
Photo of a mid-sized transitional sunroom in San Francisco with concrete floors, no fireplace, a skylight and grey floor.

This is an example of a large transitional sunroom in Surrey with carpet, no fireplace, a glass ceiling and grey floor.

This is an example of a large transitional sunroom in Chicago with no fireplace, a skylight and grey floor.
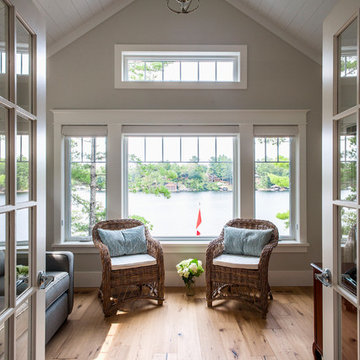
Opening up from the master bedroom, this cozy room offers a spectacular view of the lake and is perfect for reading, studying or even a little nap.
Photo Credit: Jim Craigmyle Photography
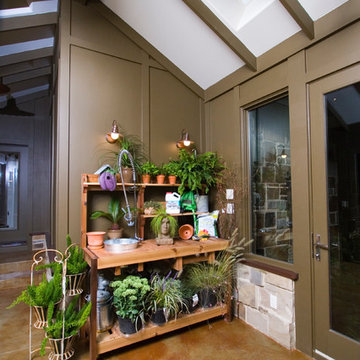
This is an example of a mid-sized transitional sunroom in Indianapolis with concrete floors, no fireplace, a standard ceiling and beige floor.
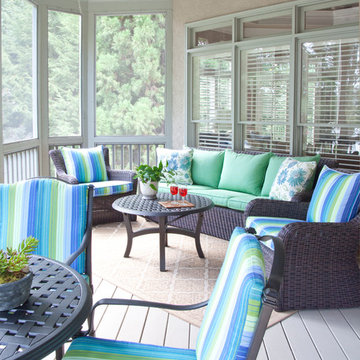
Christina Wedge Photography
Mid-sized transitional sunroom in Other with a standard ceiling, no fireplace and white floor.
Mid-sized transitional sunroom in Other with a standard ceiling, no fireplace and white floor.
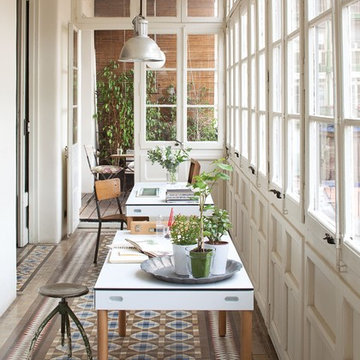
Style and comfort. Tray fits in well in the home and accompanies the user in his moments of leisure and work. Reflection or action, online and offline. Tray desk By Pedro Feduchi for the new line of products AVP by Imasoto. If Design award 2012, Delta Selection 2012, Photo credit: Jordi Sarra. Spain
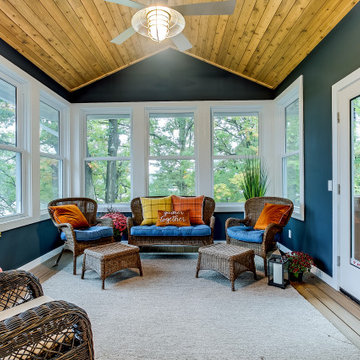
This 3,738 Square Foot custom home resides on a lush, wooded hillside overlooking Arbutus Lake. The clients wanted to thoughtfully combine a “lodge” and “cottage” feel to their space. The home’s style has been affectionately and effectively called “Cott-odge” A beautiful blend of neutrals compose the home’s color palette to reflect the surrounding setting’s stone, sands, woods and water. White casework and rustic knotty beams round out the careful blend of “cott-odge” style. The great room’s multi-colored ledge stone fireplace and large beams create a cozy space to gather with family, while the efficient kitchen adorned with custom cabinetry accommodates optimal work-flow. The pairing of the varied styles creates an inviting lakeside, family retreat.
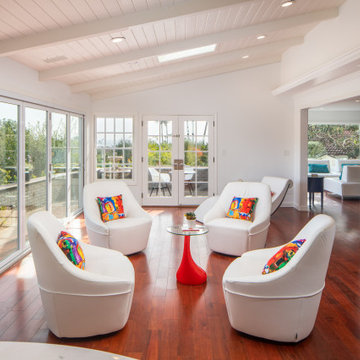
Design ideas for a transitional sunroom in San Diego with medium hardwood floors, no fireplace, a standard ceiling and brown floor.
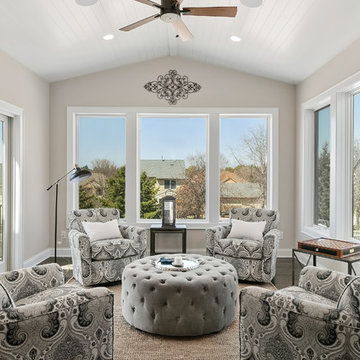
Inspiration for a mid-sized transitional sunroom in Minneapolis with dark hardwood floors, a standard ceiling, brown floor and no fireplace.
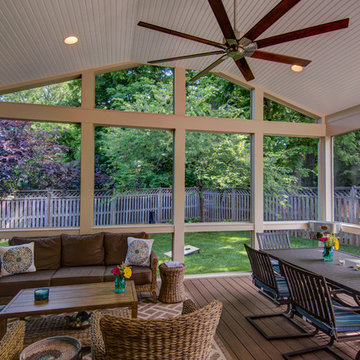
This is an example of a mid-sized transitional sunroom in DC Metro with dark hardwood floors, no fireplace, a standard ceiling and brown floor.
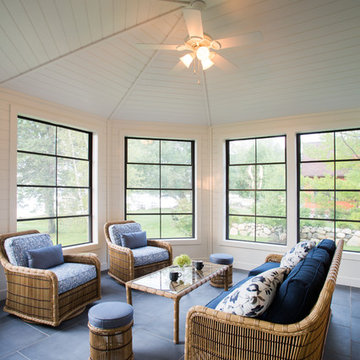
This home started out as a remodel of a family’s beloved summer cottage. A fire started on the work site which caused irreparable damage. Needless to say, a remodel turned into a brand-new home. We were brought on board to help our clients re-imagine their summer haven. Windows were important to maximize the gorgeous lake view. Access to the lake was also very important, so an outdoor shower off the mudroom/laundry area with its own side entrance provided a nice beach entry for the kids. A large kitchen island open to dining and living was imperative for the family and the time they like to spend together. The master suite is on the main floor and three bedrooms upstairs, one of which has built-in bunks allows the kids to have their own area. While the original family cottage is no more, we were able to successfully help our clients begin again so they can start new memories.
- Jacqueline Southby Photography
Transitional Sunroom Design Photos with No Fireplace
1