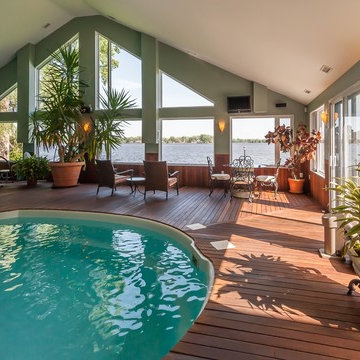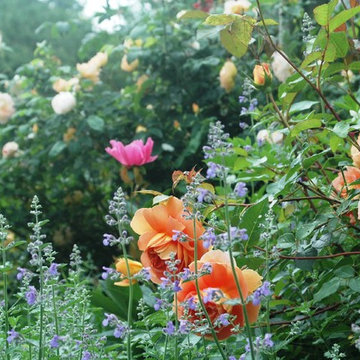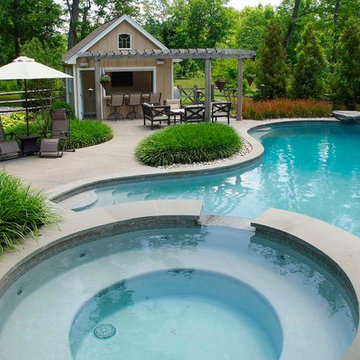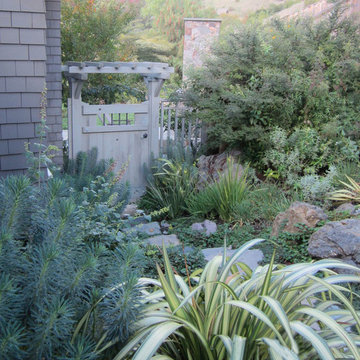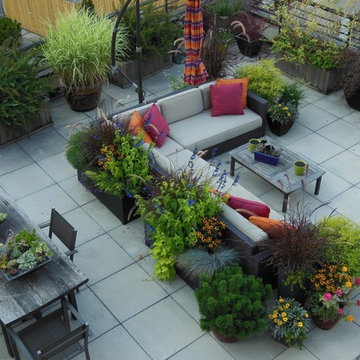Refine by:
Budget
Sort by:Popular Today
161 - 180 of 14,043 photos
Item 1 of 3
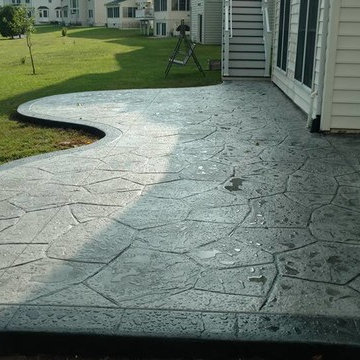
Stamped concrete patio with fieldstone pattern, the darker gray border, and the curves makes this patio look amazing.
Large traditional backyard patio in Other with a fire feature, stamped concrete and no cover.
Large traditional backyard patio in Other with a fire feature, stamped concrete and no cover.
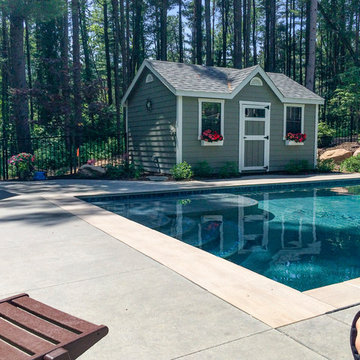
Custom Pool Design by MeadowGreen Group. www.MeadowGreenGroup.com
Inspiration for a large traditional backyard rectangular lap pool in Grand Rapids with a pool house and tile.
Inspiration for a large traditional backyard rectangular lap pool in Grand Rapids with a pool house and tile.
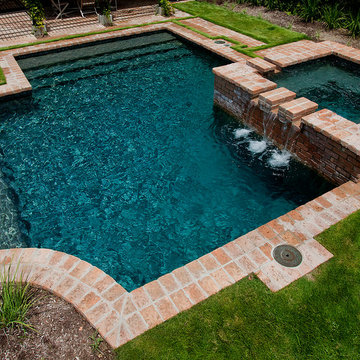
Robert Shaw photographer
Inspiration for a small traditional backyard custom-shaped lap pool in Austin with brick pavers and a hot tub.
Inspiration for a small traditional backyard custom-shaped lap pool in Austin with brick pavers and a hot tub.
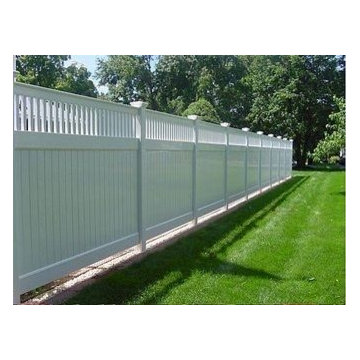
Vinyl Privacy Board Fence with straight Chestnut Hill accent and top rail
Mid-sized traditional backyard full sun garden in Boston with mulch for spring.
Mid-sized traditional backyard full sun garden in Boston with mulch for spring.
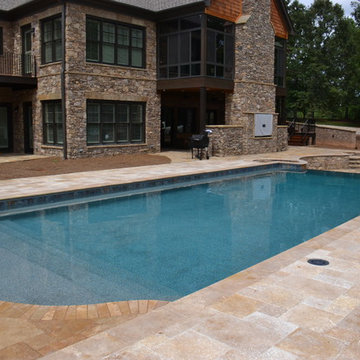
Traditional Rectangle Pool with Vanishing Edge, Travertine Tile Deck
This is an example of a large traditional backyard rectangular natural pool in Atlanta with tile.
This is an example of a large traditional backyard rectangular natural pool in Atlanta with tile.
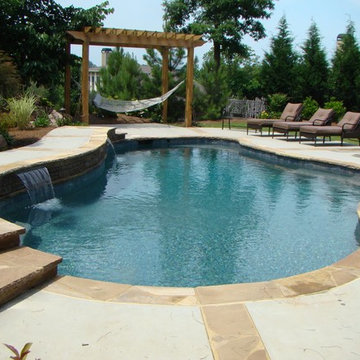
Inspiration for a mid-sized traditional backyard custom-shaped pool in Atlanta with a water feature and natural stone pavers.
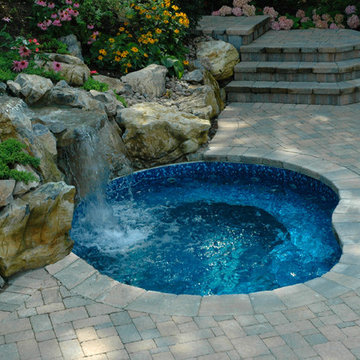
Long Island Hot Tub
Design ideas for a traditional pool in New York.
Design ideas for a traditional pool in New York.
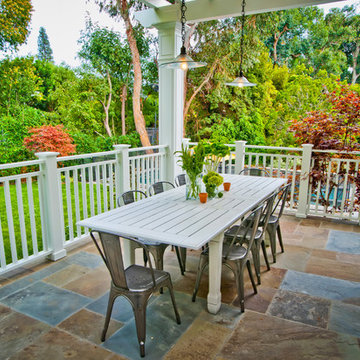
4,945 square foot two-story home, 6 bedrooms, 5 and ½ bathroom plus a secondary family room/teen room. The challenge for the design team of this beautiful New England Traditional home in Brentwood was to find the optimal design for a property with unique topography, the natural contour of this property has 12 feet of elevation fall from the front to the back of the property. Inspired by our client’s goal to create direct connection between the interior living areas and the exterior living spaces/gardens, the solution came with a gradual stepping down of the home design across the largest expanse of the property. With smaller incremental steps from the front property line to the entry door, an additional step down from the entry foyer, additional steps down from a raised exterior loggia and dining area to a slightly elevated lawn and pool area. This subtle approach accomplished a wonderful and fairly undetectable transition which presented a view of the yard immediately upon entry to the home with an expansive experience as one progresses to the rear family great room and morning room…both overlooking and making direct connection to a lush and magnificent yard. In addition, the steps down within the home created higher ceilings and expansive glass onto the yard area beyond the back of the structure. As you will see in the photographs of this home, the family area has a wonderful quality that really sets this home apart…a space that is grand and open, yet warm and comforting. A nice mixture of traditional Cape Cod, with some contemporary accents and a bold use of color…make this new home a bright, fun and comforting environment we are all very proud of. The design team for this home was Architect: P2 Design and Jill Wolff Interiors. Jill Wolff specified the interior finishes as well as furnishings, artwork and accessories.
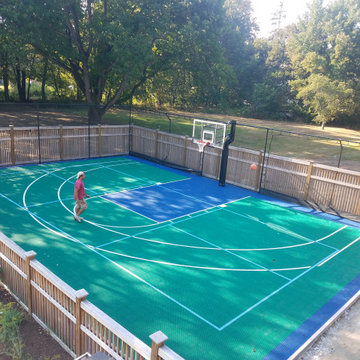
Hingham, Massachusetts near Boston. New Basketball court built in a residential yard . Hoop, Rebounder , Pickleball
This is an example of a traditional backyard patio in Boston with a fire feature and concrete slab.
This is an example of a traditional backyard patio in Boston with a fire feature and concrete slab.
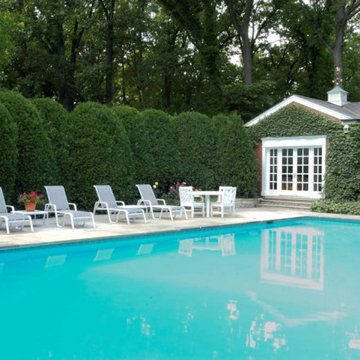
The formal linear front entry is part of the Georgian architecture of this stately home, filled with boxwood hedges and lush green ground cover. The backyard features an English garden that is multilayered & densely planted with trees, shrubs, perennials, hybrid tea roses, lilacs and annuals to provide a continuous bloom throughout the season. The view of the garden takes your eye to the pool & pool house. The backyard also features an upper bluestone patio with an elegant white pergola, along with a lower bluestone patio, poolside area, and side yard.
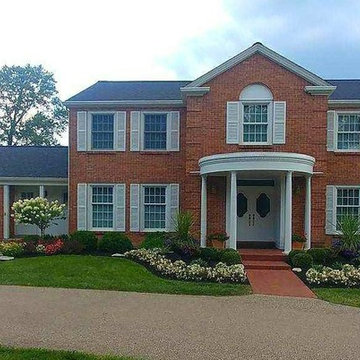
Design ideas for a large traditional front yard full sun garden in Cincinnati.
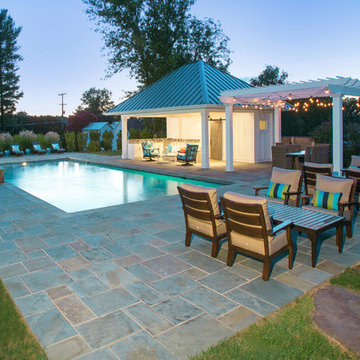
The clients wanted a small, simple pool house to compliment their historic farmhouse and provide abundant capabilities for outdoor entertaining. They settled on a small, open structure with a vaulted cedar ceiling and task/ambient lighting. An outdoor kitchen, a covered seating area, a storage/changing room and an all-weather Azek pergola with party-lighting were included. A structural retaining wall was needed to provide level ground for both the in-ground pool and pool house, along with strategically planted ornamental grasses for privacy. The green standing seam roof, sliding barn door, board & batten siding and period-correct trim all mirror details from the residence and detached barn.
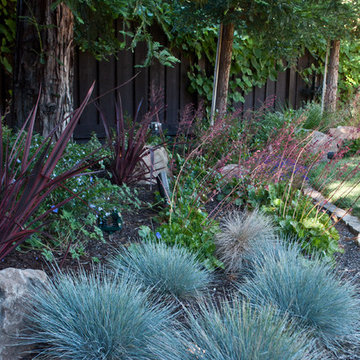
For more photos of this project see:
DEMETER
Photo of a traditional garden in San Francisco.
Photo of a traditional garden in San Francisco.
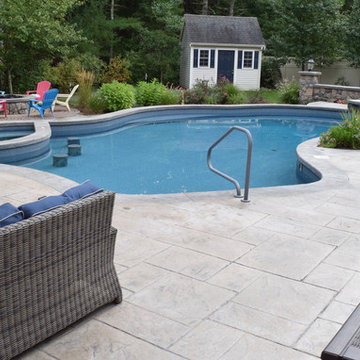
Inspiration for a mid-sized traditional backyard kidney-shaped lap pool in Providence with a pool house and stamped concrete.
Traditional Turquoise Outdoor Design Ideas
9






