Traditional Verandah Design Ideas with Mixed Railing
Refine by:
Budget
Sort by:Popular Today
1 - 20 of 137 photos
Item 1 of 3
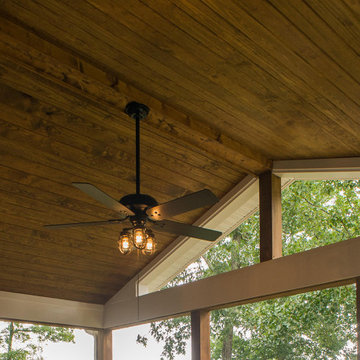
Deck conversion to an open porch. Even though this is a smaller back porch, it does demonstrate how the space can easily accommodate a love seat, 2 chairs, end table, plants and a large BBQ.
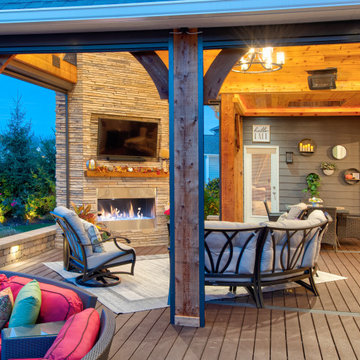
Indoor-Outdoor Living at its finest. This project created a space for entertainment and relaxation to be envied. With a sliding glass wall and retractable screens, the space provides convenient indoor-outdoor living in the summer. With a heaters and a cozy fireplace, this space is sure to be the pinnacle of cozy relaxation from the fall into the winter time. This living space adds a beauty and functionality to this home that is simply unmatched.

Located in a charming Scarborough neighborhood just minutes from the ocean, this 1,800 sq ft home packs a lot of personality into its small footprint. Carefully proportioned details on the exterior give the home a traditional aesthetic, making it look as though it’s been there for years. The main bedroom suite is on the first floor, and two bedrooms and a full guest bath fit comfortably on the second floor.
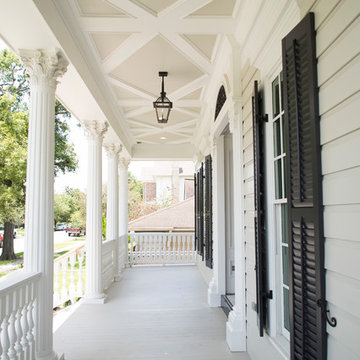
Expansive traditional front yard verandah in Houston with a roof extension and mixed railing.
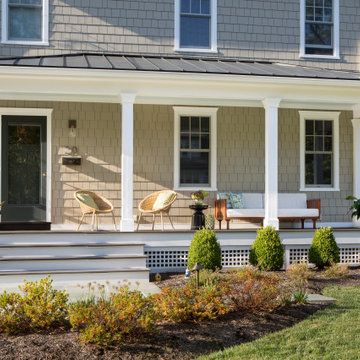
Our Princeton architects designed a new porch for this older home creating space for relaxing and entertaining outdoors. New siding and windows upgraded the overall exterior look. Our architects designed the columns and window trim in similar styles to create a cohesive whole.

Providing an exit to the south end of the home is a screened-in porch that runs the entire width of the home and provides wonderful views of the shoreline. Dennis M. Carbo Photography
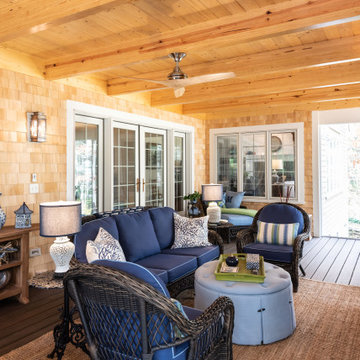
Design ideas for a mid-sized traditional backyard screened-in verandah in Boston with decking and mixed railing.
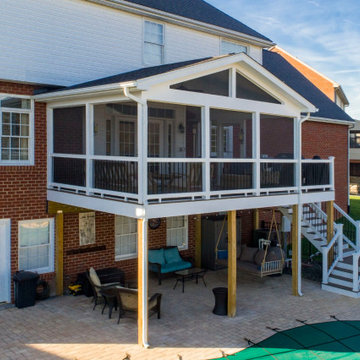
A new screened in porch with Trex Transcends decking with white PVC trim. White vinyl handrails with black round aluminum balusters
Inspiration for a mid-sized traditional backyard screened-in verandah in Other with a roof extension and mixed railing.
Inspiration for a mid-sized traditional backyard screened-in verandah in Other with a roof extension and mixed railing.
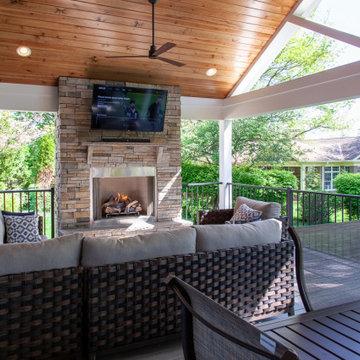
Our clients wanted to update their old uncovered deck and create a comfortable outdoor living space. Before the renovation they were exposed to the weather and now they can use this space all year long.
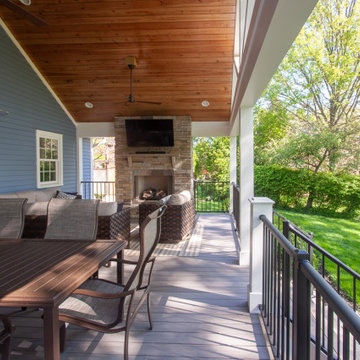
Our clients wanted to update their old uncovered deck and create a comfortable outdoor living space. Before the renovation they were exposed to the weather and now they can use this space all year long.
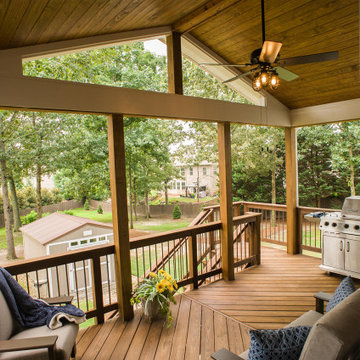
Deck conversion to an open porch. Even though this is a smaller back porch, it does demonstrate how the space can easily accommodate a love seat, 2 chairs, end table, plants and a large BBQ.
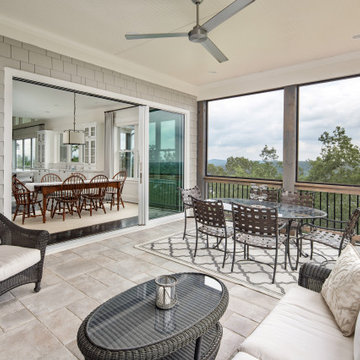
Lovely screened porch for entertaining or enjoying a book. Overlooking Lake Allatoona and the North Georgia Mountains.
Design ideas for a mid-sized traditional side yard screened-in verandah in Atlanta with tile, a roof extension and mixed railing.
Design ideas for a mid-sized traditional side yard screened-in verandah in Atlanta with tile, a roof extension and mixed railing.
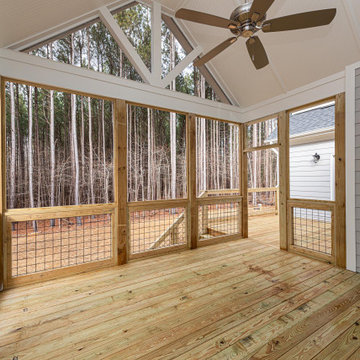
Dwight Myers Real Estate Photography
Large traditional backyard screened-in verandah in Raleigh with decking, a roof extension and mixed railing.
Large traditional backyard screened-in verandah in Raleigh with decking, a roof extension and mixed railing.
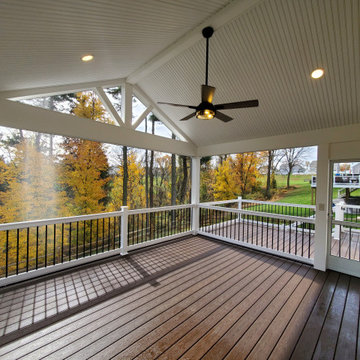
Screen Porch in Avondale PA
New deck/screenporch recently completed. Fiberon Sanctuary Expresso deck boards
Open Gable style w/ PVC white trim
Screeneaze screening
Superior 1000 series white vinyl railings with York balusters
Recessed lights and fan
Client's comments:
Daniel and his team at Maple Crest Construction were absolutely wonderful to work with on our enclosed patio project. He was very professional from start to finish, responded quickly to all of our questions, and always kept us up to date on the time frame. We couldn't have asked for a better builder. We look forward to enjoying it for many years to come! He really understood our vision for our perfect deck and explained our options to make that vision a reality. We are very happy with the result, and everyone is telling us how amazing our new deck is. Thank you, Daniel!

Our Princeton architects designed a new porch for this older home creating space for relaxing and entertaining outdoors. New siding and windows upgraded the overall exterior look. Our architects designed the columns and window trim in similar styles to create a cohesive whole.
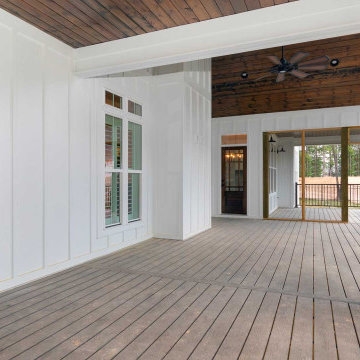
Photography: Holt Webb Photography
Expansive traditional backyard screened-in verandah in Other with decking, a roof extension and mixed railing.
Expansive traditional backyard screened-in verandah in Other with decking, a roof extension and mixed railing.
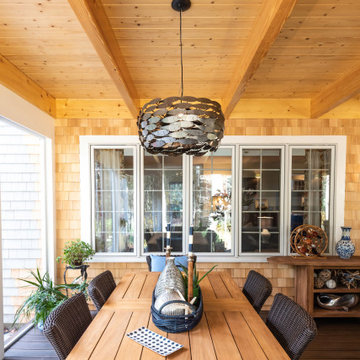
Design ideas for a mid-sized traditional backyard screened-in verandah in Boston with decking and mixed railing.
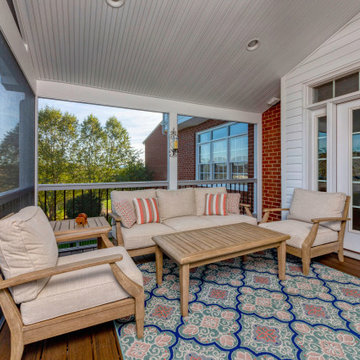
A new screened in porch with Trex Transcends decking with white PVC trim. White vinyl handrails with black round aluminum balusters
This is an example of a mid-sized traditional backyard screened-in verandah in Other with a roof extension and mixed railing.
This is an example of a mid-sized traditional backyard screened-in verandah in Other with a roof extension and mixed railing.
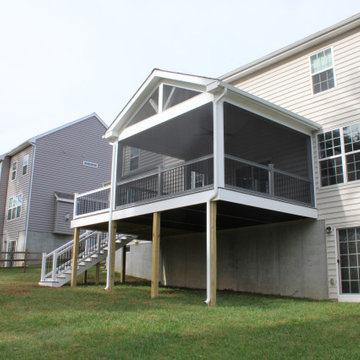
Screen Porch in Avondale PA
New deck/screenporch recently completed. Fiberon Sanctuary Expresso deck boards
Open Gable style w/ PVC white trim
Screeneaze screening
Superior 1000 series white vinyl railings with York balusters
Recessed lights and fan
Client's comments:
Daniel and his team at Maple Crest Construction were absolutely wonderful to work with on our enclosed patio project. He was very professional from start to finish, responded quickly to all of our questions, and always kept us up to date on the time frame. We couldn't have asked for a better builder. We look forward to enjoying it for many years to come! He really understood our vision for our perfect deck and explained our options to make that vision a reality. We are very happy with the result, and everyone is telling us how amazing our new deck is. Thank you, Daniel!
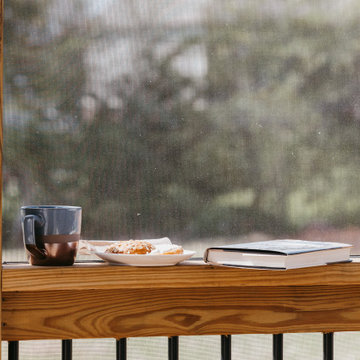
Screened back deck with wood and aluminum railing
Photo of a traditional backyard screened-in verandah in Other with a roof extension and mixed railing.
Photo of a traditional backyard screened-in verandah in Other with a roof extension and mixed railing.
Traditional Verandah Design Ideas with Mixed Railing
1