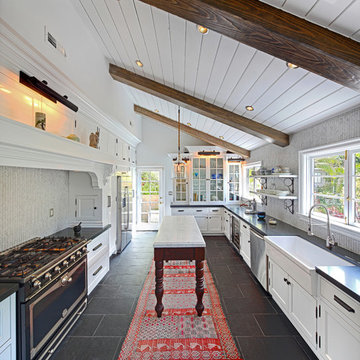Traditional White Kitchen Design Ideas
Refine by:
Budget
Sort by:Popular Today
161 - 180 of 81,302 photos
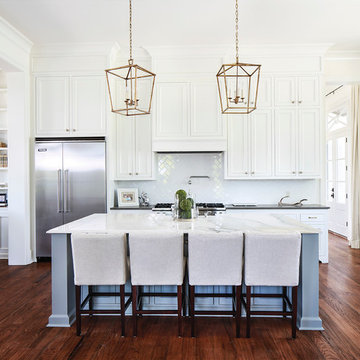
Photo by Oivanki Photography.
Builder: Telich Custom Homes.
Interior Design: Anne McCanless.
Inspiration for a traditional open plan kitchen in Nashville with recessed-panel cabinets, white cabinets, white splashback, subway tile splashback and stainless steel appliances.
Inspiration for a traditional open plan kitchen in Nashville with recessed-panel cabinets, white cabinets, white splashback, subway tile splashback and stainless steel appliances.
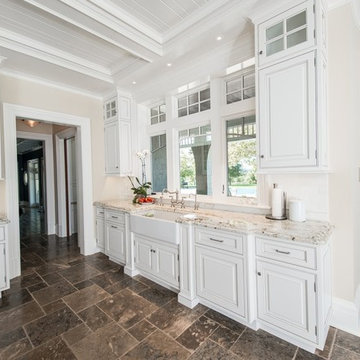
Photographer: Kevin Colquhoun
This is an example of an expansive traditional u-shaped open plan kitchen in New York with a farmhouse sink, white cabinets, granite benchtops, white splashback, stainless steel appliances, porcelain floors and with island.
This is an example of an expansive traditional u-shaped open plan kitchen in New York with a farmhouse sink, white cabinets, granite benchtops, white splashback, stainless steel appliances, porcelain floors and with island.
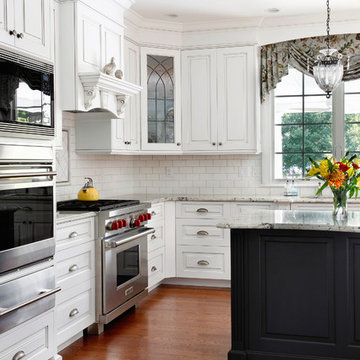
The cabinets add interesting dimension to the room by bumping in and out to highlight the various aspects of the kitchen layout.
This is an example of a traditional l-shaped eat-in kitchen in Philadelphia with an undermount sink, raised-panel cabinets, white cabinets, granite benchtops, white splashback, subway tile splashback and stainless steel appliances.
This is an example of a traditional l-shaped eat-in kitchen in Philadelphia with an undermount sink, raised-panel cabinets, white cabinets, granite benchtops, white splashback, subway tile splashback and stainless steel appliances.
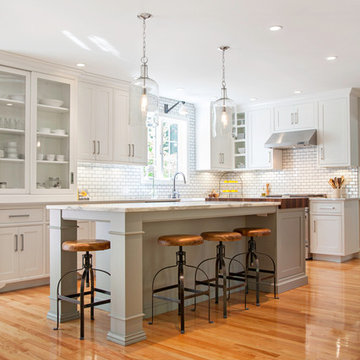
Evan White
Photo of a traditional kitchen in Boston with shaker cabinets, white cabinets, white splashback, subway tile splashback and stainless steel appliances.
Photo of a traditional kitchen in Boston with shaker cabinets, white cabinets, white splashback, subway tile splashback and stainless steel appliances.
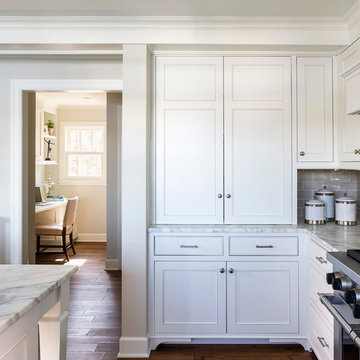
Kitchen Size: 14 Ft. x 15 1/2 Ft.
Island Size: 98" x 44"
Wood Floor: Stang-Lund Forde 5” walnut hard wax oil finish
Tile Backsplash: Here is a link to the exact tile and color: http://encoreceramics.com/product/silver-crackle-glaze/
•2014 MN ASID Awards: First Place Kitchens
•2013 Minnesota NKBA Awards: First Place Medium Kitchens
•Photography by Andrea Rugg
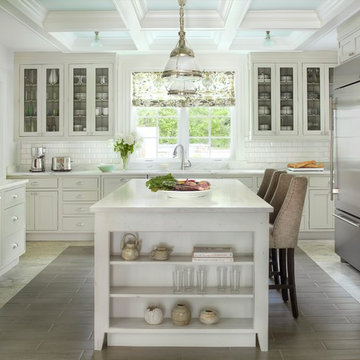
This new kitchen was created to be light and airy with an abundance of natural light. The hand selected chandelier floats above the center island. This is truly a cook's kitchen with magnificent cabinets, some with glass panels, and built in, state of the art appliances including Sub Zero and Wolff. The butler's pantry flows into the eat-in kitchen.
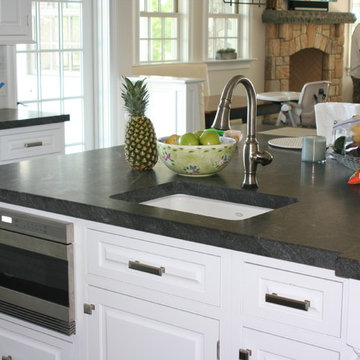
custom fabricated honed jet mist granite counter
Inspiration for a traditional kitchen in New York.
Inspiration for a traditional kitchen in New York.
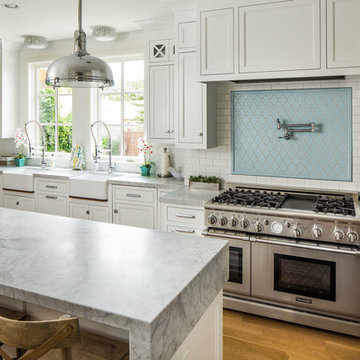
Scott Davis Photography
Inspiration for a traditional kitchen in Salt Lake City with a farmhouse sink and stainless steel appliances.
Inspiration for a traditional kitchen in Salt Lake City with a farmhouse sink and stainless steel appliances.
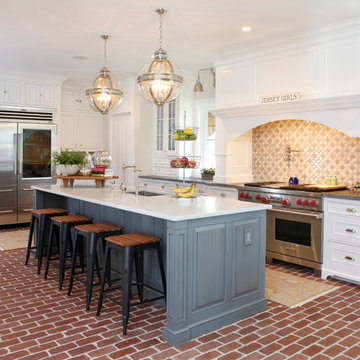
Design by Tad Troilo - Cranmer's Kitchens By Design, Yardley, PA
Photo of a traditional kitchen in Philadelphia with stainless steel appliances and brick floors.
Photo of a traditional kitchen in Philadelphia with stainless steel appliances and brick floors.
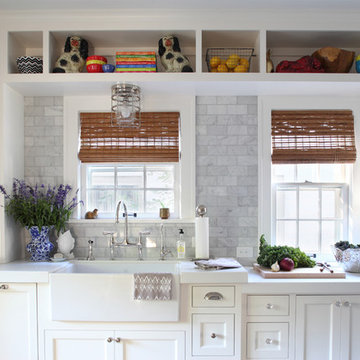
Studio 306
Photo of a traditional kitchen in Minneapolis with a farmhouse sink, open cabinets, white cabinets, white splashback and marble splashback.
Photo of a traditional kitchen in Minneapolis with a farmhouse sink, open cabinets, white cabinets, white splashback and marble splashback.
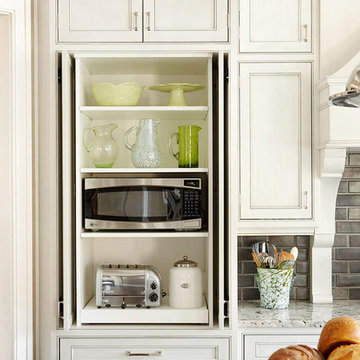
Well-planned storage organizes the large kitchen into work zones. This section of cabinetry, located right next to the range, features a toaster and microwave oven to serve as a handy breakfast pantry. Slide-out storage keeps everything within easy reach for the family's busy morning routine.
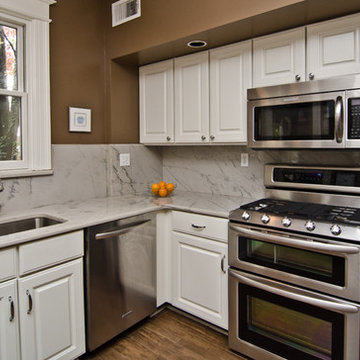
White Macaubas Quartzite is a naturally occurring (aka not man made at all) stone that closely resembles marble but has the durability of granite. These young parents in Northwest Washington, D.C. wanted the modern look of marble, but also needed something more durable. The full backsplash is bookmatched, and the edge profile is a three-quarter inch bevel.
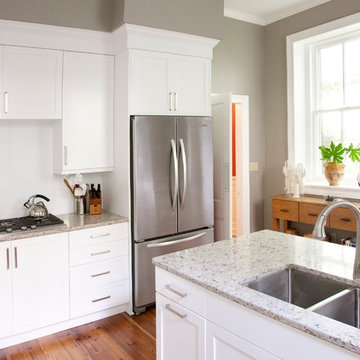
Photographer: Matt Bolt.
Historic home in downtown Charleston with beautiful courtyard. Original kitchen was cramped and included the washer and dryer. Non-functional for cooking and traveling within the footprint. No place available for sitting and enjoying the beautiful courtyard. We created a comfortable window seat and a breakfast bar. For keys and books, a custom console was designed and built to accommodate a very narrow depth space.
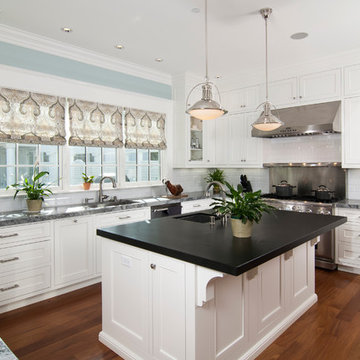
Traditional kitchen in San Francisco with recessed-panel cabinets, stainless steel appliances, white cabinets, white splashback and subway tile splashback.
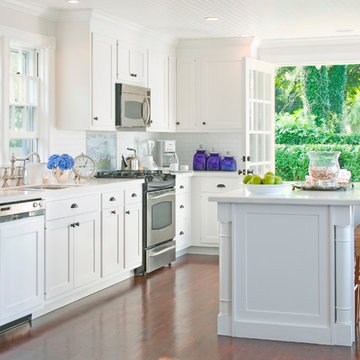
Jeff Allen Photography
Traditional kitchen in Boston with shaker cabinets and panelled appliances.
Traditional kitchen in Boston with shaker cabinets and panelled appliances.
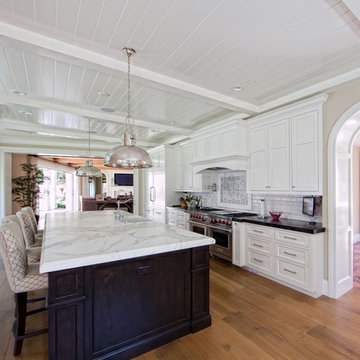
traditional kitchen
This is an example of a mid-sized traditional single-wall separate kitchen in Orange County with a farmhouse sink, shaker cabinets, white cabinets, marble benchtops, white splashback, subway tile splashback, stainless steel appliances, medium hardwood floors, with island and brown floor.
This is an example of a mid-sized traditional single-wall separate kitchen in Orange County with a farmhouse sink, shaker cabinets, white cabinets, marble benchtops, white splashback, subway tile splashback, stainless steel appliances, medium hardwood floors, with island and brown floor.
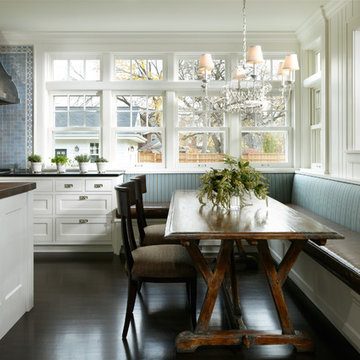
Architecture that is synonymous with the age of elegance, this welcoming Georgian style design reflects and emphasis for symmetry with the grand entry, stairway and front door focal point.
Near Lake Harriet in Minneapolis, this newly completed Georgian style home includes a renovation, new garage and rear addition that provided new and updated spacious rooms including an eat-in kitchen, mudroom, butler pantry, home office and family room that overlooks expansive patio and backyard spaces. The second floor showcases and elegant master suite. A collection of new and antique furnishings, modern art, and sunlit rooms, compliment the traditional architectural detailing, dark wood floors, and enameled woodwork. A true masterpiece. Call today for an informational meeting, tour or portfolio review.
BUILDER: Streeter & Associates, Renovation Division - Bob Near
ARCHITECT: Peterssen/Keller
INTERIOR: Engler Studio
PHOTOGRAPHY: Karen Melvin Photography
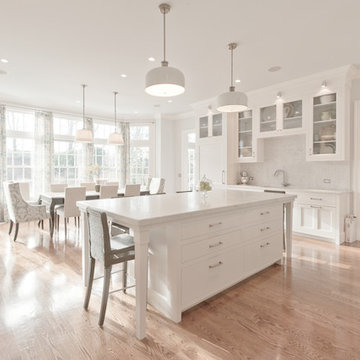
Photos by Martin Scott Powell
Photo of a traditional eat-in kitchen in New York with marble benchtops, white splashback, stone slab splashback, white cabinets and recessed-panel cabinets.
Photo of a traditional eat-in kitchen in New York with marble benchtops, white splashback, stone slab splashback, white cabinets and recessed-panel cabinets.
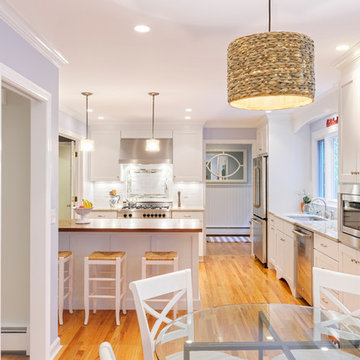
This renovation encompassed most of the first floor of this center hall colonial. The kitchen was re-laid out to achieve better flow. and was all done on a modest budget for the size and scope of the project.
Before and after photos at www.corinthianbuilders.com. Photography by Kyle Norton - www.kylenorton.com
Traditional White Kitchen Design Ideas
9
