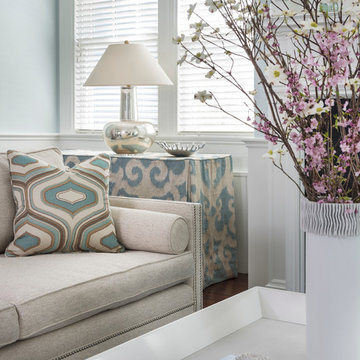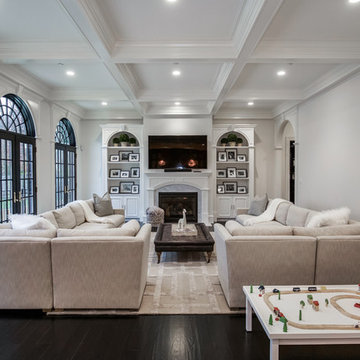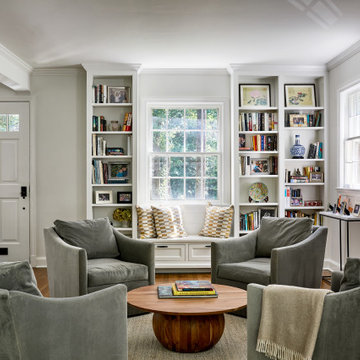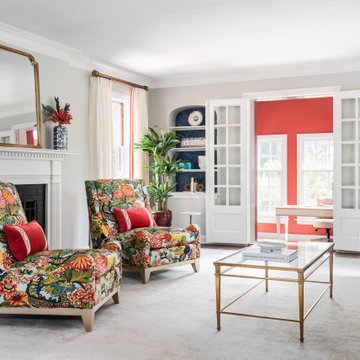Traditional White Living Room Design Photos
Refine by:
Budget
Sort by:Popular Today
121 - 140 of 23,971 photos
Item 1 of 3
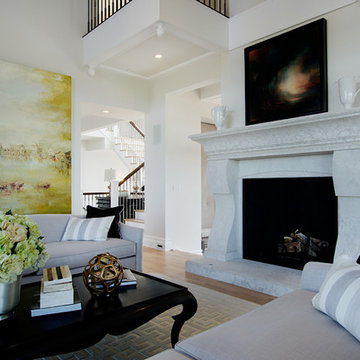
Large traditional formal open concept living room in Calgary with white walls, a standard fireplace, medium hardwood floors, a stone fireplace surround, no tv and brown floor.
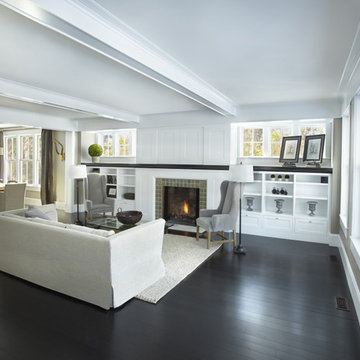
General Contractor: Rocky DiGiacomo, DiGiacomo Homes & Renovation, Inc.
Architect of Record: Ryan Fish, AIA
Interior Designer: Gigi DiGiacomo, DiGiacomo Homes & Renovation, Inc.
Photo Credit: Markert Photo, Inc.
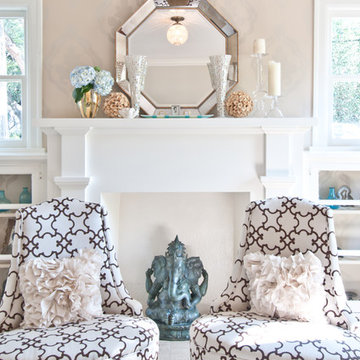
Annika Franco Photography, Austin, Butter Lutz Interiors, Butterfield Custom Homes, Texas,
Design ideas for a traditional living room in Austin with beige walls.
Design ideas for a traditional living room in Austin with beige walls.
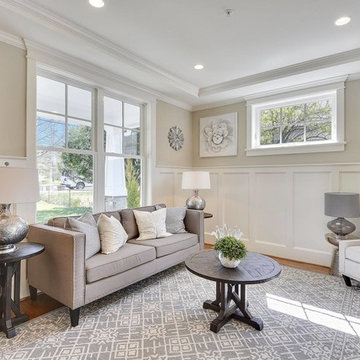
TruPlace
Mid-sized traditional formal enclosed living room in DC Metro with medium hardwood floors, beige walls and brown floor.
Mid-sized traditional formal enclosed living room in DC Metro with medium hardwood floors, beige walls and brown floor.
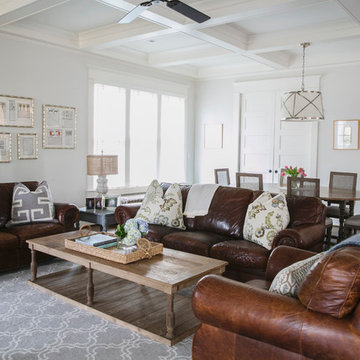
Traditional open concept living room in Atlanta with dark hardwood floors, a wall-mounted tv and grey walls.
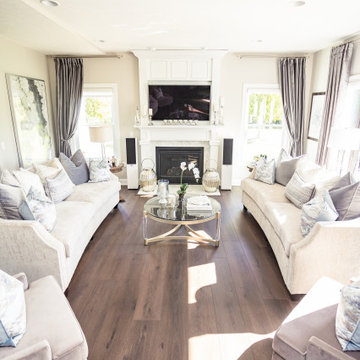
A rich, even, walnut tone with a smooth finish. This versatile color works flawlessly with both modern and classic styles.
Inspiration for a large traditional formal open concept living room in Columbus with beige walls, vinyl floors, a standard fireplace, a plaster fireplace surround, a built-in media wall and brown floor.
Inspiration for a large traditional formal open concept living room in Columbus with beige walls, vinyl floors, a standard fireplace, a plaster fireplace surround, a built-in media wall and brown floor.

A request we often receive is to have an open floor plan, and for good reason too! Many of us don't want to be cut off from all the fun that's happening in our entertaining spaces. Knocking out the wall in between the living room and kitchen creates a much better flow.

Nach eigenen Wünschen der Baufamilie stimmig kombiniert, nutzt Haus Aschau Aspekte traditioneller, klassischer und moderner Elemente als Basis. Sowohl bei der Raumanordnung als auch bei der architektonischen Gestaltung von Baukörper und Fenstergrafik setzt es dabei individuelle Akzente.
So fällt der großzügige Bereich im Erdgeschoss für Wohnen, Essen und Kochen auf. Ergänzt wird er durch die üppige Terrasse mit Ausrichtung nach Osten und Süden – für hohe Aufenthaltsqualität zu jeder Tageszeit.
Das Obergeschoss bildet eine Regenerations-Oase mit drei Kinderzimmern, großem Wellnessbad inklusive Sauna und verbindendem Luftraum über beide Etagen.
Größe, Proportionen und Anordnung der Fenster unterstreichen auf der weißen Putzfassade die attraktive Gesamterscheinung.
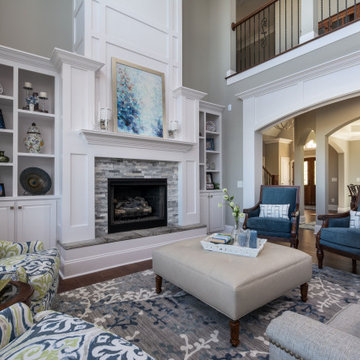
Traditional formal open concept living room in Other with grey walls, medium hardwood floors, a standard fireplace, a tile fireplace surround, no tv and brown floor.
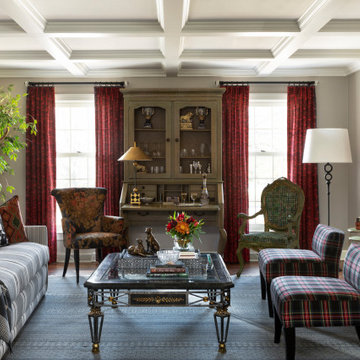
A cozy fireside space made for conversation and entertaining.
Photo of a mid-sized traditional enclosed living room in Milwaukee with grey walls, a standard fireplace, a brick fireplace surround and coffered.
Photo of a mid-sized traditional enclosed living room in Milwaukee with grey walls, a standard fireplace, a brick fireplace surround and coffered.
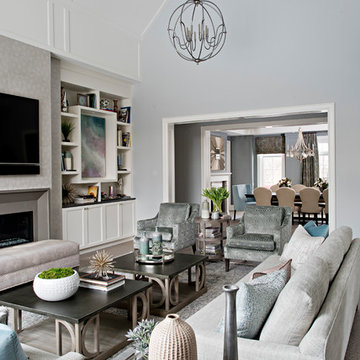
The living room offers a large space for the homeowners to socialize and entertain, while maintaining the comfort of their home. It outlooks into the kitchen and dining room spaces to offer an open concept floor plan, while still having defined rooms.
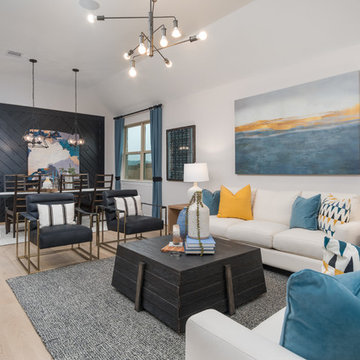
Photo of a mid-sized traditional open concept living room in Houston with light hardwood floors, beige floor and beige walls.
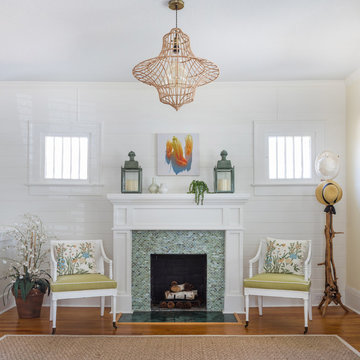
JESSIE PREZA PHOTOGRAPHY
Inspiration for a small traditional formal living room in Jacksonville with white walls, medium hardwood floors, a standard fireplace and a tile fireplace surround.
Inspiration for a small traditional formal living room in Jacksonville with white walls, medium hardwood floors, a standard fireplace and a tile fireplace surround.
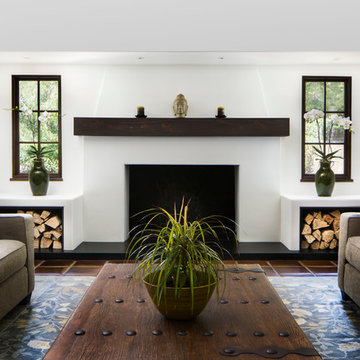
Living room & fireplace
Architect: Thompson Naylor
Interior Design: Shannon Scott Design
Photography: Jason Rick
This is an example of a large traditional formal open concept living room in Santa Barbara with white walls, terra-cotta floors, a standard fireplace, a plaster fireplace surround and red floor.
This is an example of a large traditional formal open concept living room in Santa Barbara with white walls, terra-cotta floors, a standard fireplace, a plaster fireplace surround and red floor.
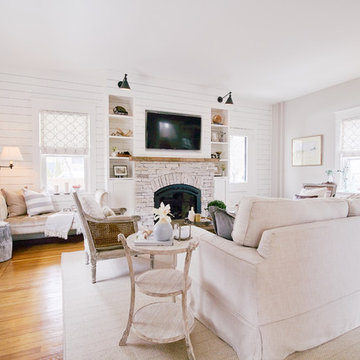
Andrea Pietrangeli
http://andrea.media/
This is an example of a large traditional open concept living room in Providence with white walls, medium hardwood floors, a wood stove, a stone fireplace surround, a built-in media wall and beige floor.
This is an example of a large traditional open concept living room in Providence with white walls, medium hardwood floors, a wood stove, a stone fireplace surround, a built-in media wall and beige floor.
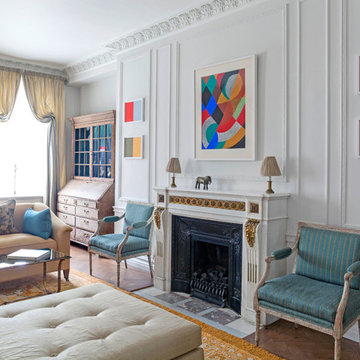
View of the living room showing the parquet floor with rugs. This large Grade II listed apartment block in Marylebone was built in 1928 and forms part of the Howard de Walden Estate. Nash Baker Architects were commissioned to undertake a complete refurbishment of one of the fourth floor apartments that involved re-configuring the use of space whilst retaining all the original joinery and plaster work.
Photo: Marc Wilson
Traditional White Living Room Design Photos
7
