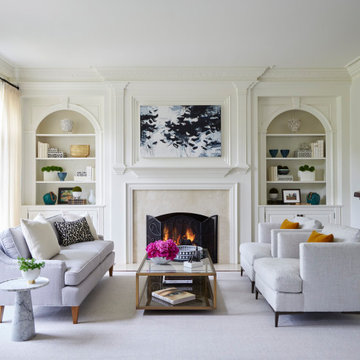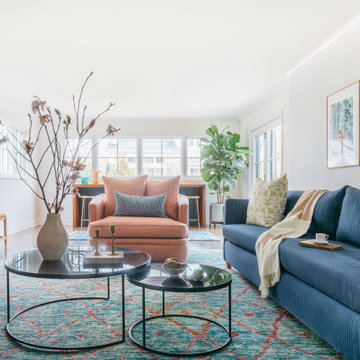Traditional White Living Room Design Photos
Refine by:
Budget
Sort by:Popular Today
161 - 180 of 23,965 photos
Item 1 of 3
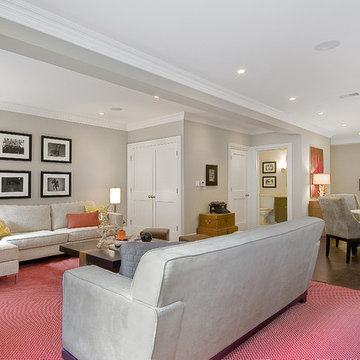
Street facing front Facade
Photo by: John D Hayes of OpenHomes Photography
This is an example of a traditional living room in San Francisco with grey walls and no fireplace.
This is an example of a traditional living room in San Francisco with grey walls and no fireplace.
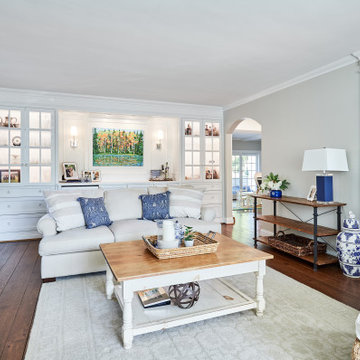
Photography: Viktor Ramos
This is an example of a small traditional enclosed living room in Cincinnati with grey walls, dark hardwood floors and brown floor.
This is an example of a small traditional enclosed living room in Cincinnati with grey walls, dark hardwood floors and brown floor.

Nach eigenen Wünschen der Baufamilie stimmig kombiniert, nutzt Haus Aschau Aspekte traditioneller, klassischer und moderner Elemente als Basis. Sowohl bei der Raumanordnung als auch bei der architektonischen Gestaltung von Baukörper und Fenstergrafik setzt es dabei individuelle Akzente.
So fällt der großzügige Bereich im Erdgeschoss für Wohnen, Essen und Kochen auf. Ergänzt wird er durch die üppige Terrasse mit Ausrichtung nach Osten und Süden – für hohe Aufenthaltsqualität zu jeder Tageszeit.
Das Obergeschoss bildet eine Regenerations-Oase mit drei Kinderzimmern, großem Wellnessbad inklusive Sauna und verbindendem Luftraum über beide Etagen.
Größe, Proportionen und Anordnung der Fenster unterstreichen auf der weißen Putzfassade die attraktive Gesamterscheinung.
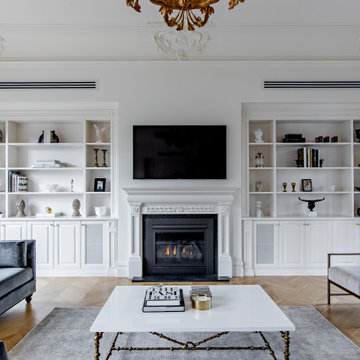
This is an example of a traditional formal open concept living room in Adelaide with white walls, medium hardwood floors, a standard fireplace, a plaster fireplace surround and a wall-mounted tv.
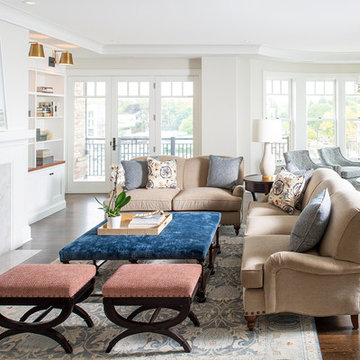
Photography: Kory Kevin Studio
Photo of a traditional living room in Minneapolis with beige walls, dark hardwood floors, a standard fireplace and brown floor.
Photo of a traditional living room in Minneapolis with beige walls, dark hardwood floors, a standard fireplace and brown floor.
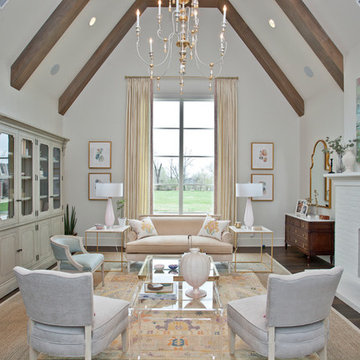
This is an example of a mid-sized traditional formal enclosed living room in Other with white walls, dark hardwood floors, a standard fireplace, a brick fireplace surround, no tv and brown floor.
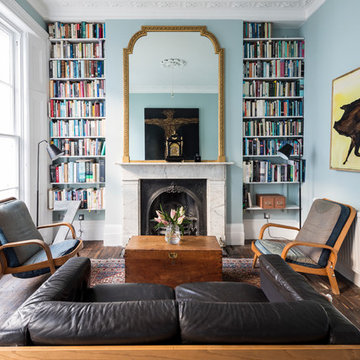
Chris Snook
Inspiration for a traditional living room in London with a library, blue walls, dark hardwood floors, a standard fireplace and brown floor.
Inspiration for a traditional living room in London with a library, blue walls, dark hardwood floors, a standard fireplace and brown floor.
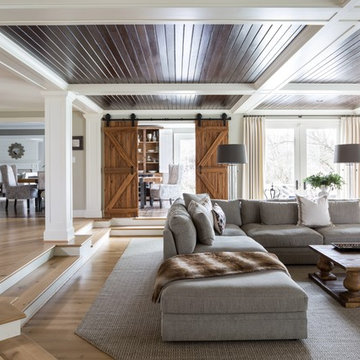
Angie Seckinger
This is an example of a traditional living room in DC Metro with medium hardwood floors and brown floor.
This is an example of a traditional living room in DC Metro with medium hardwood floors and brown floor.
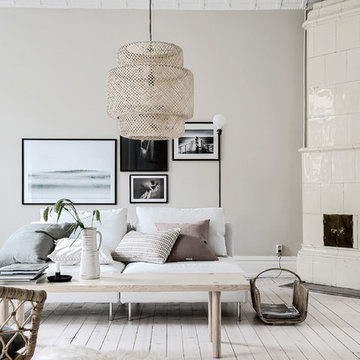
Bjurfors/SE360
This is an example of a large traditional living room in Gothenburg with beige walls and light hardwood floors.
This is an example of a large traditional living room in Gothenburg with beige walls and light hardwood floors.
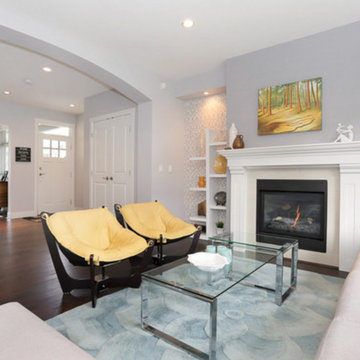
Project Homeworks takes a balanced approach to their job: clients needs, trends and budget. At Project Homeworks we value and respect our clients and strive to produce pleasing results for them and their environment in an efficient and timely manner.
Cyndi began her decorating experience working for a specialty home decor and linen store, where she found her interest growing towards window displays for the company.
Over the years, she honed her skills of interior design, such as colour and balance, through building several of her and her husband's homes. This grew into a business and Project:Homeworks was born in 2000. After several lottery houses, showrooms and private residences, Cyndi continues to find enjoyment and satisfaction in creating a warm environment for Project:Homeworks clientele
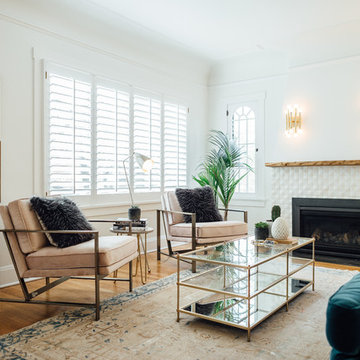
Mid-sized traditional enclosed living room in Salt Lake City with white walls, medium hardwood floors, a standard fireplace and a tile fireplace surround.
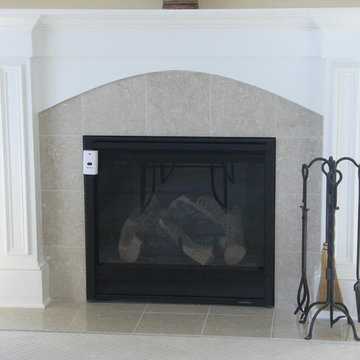
This is an example of a large traditional formal enclosed living room in San Diego with beige walls, carpet, a standard fireplace, a tile fireplace surround and no tv.
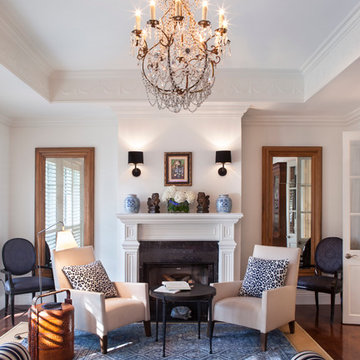
Photography Paul Stoppi
Inspiration for a large traditional enclosed living room in Miami with white walls, dark hardwood floors, a standard fireplace, a plaster fireplace surround and a wall-mounted tv.
Inspiration for a large traditional enclosed living room in Miami with white walls, dark hardwood floors, a standard fireplace, a plaster fireplace surround and a wall-mounted tv.
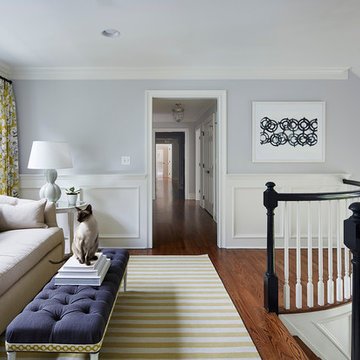
Martha O'Hara Interiors, Interior Design & Photo Styling | Corey Gaffer Photography
Please Note: All “related,” “similar,” and “sponsored” products tagged or listed by Houzz are not actual products pictured. They have not been approved by Martha O’Hara Interiors nor any of the professionals credited. For information about our work, please contact design@oharainteriors.com.
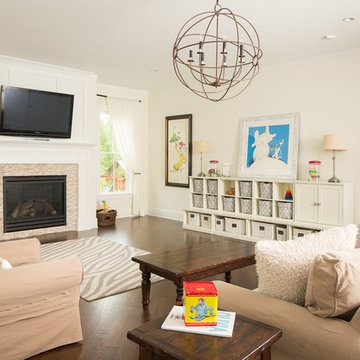
David Cannon Photography
Photo of a traditional living room in Atlanta with white walls, dark hardwood floors, a ribbon fireplace and a wall-mounted tv.
Photo of a traditional living room in Atlanta with white walls, dark hardwood floors, a ribbon fireplace and a wall-mounted tv.
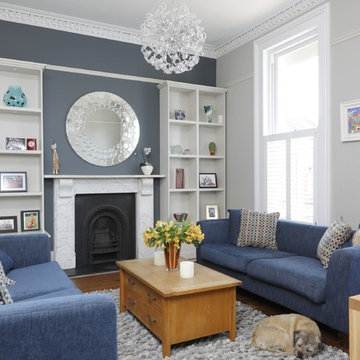
SITTING ROOM. With its three metre high ceilings, this Georgian property lends itself to statement pieces and strong colours. The large windows allow light to flood into the property, making it a very sunny house both in aspect and design. As this five bedroom house is home to four children, we thoroughly enjoyed working with each of them to make their rooms individual yet stylish. Architecturally we transformed the top floor to include two bedrooms, a bathroom and dressing area, creating a suite for two teenage girls.
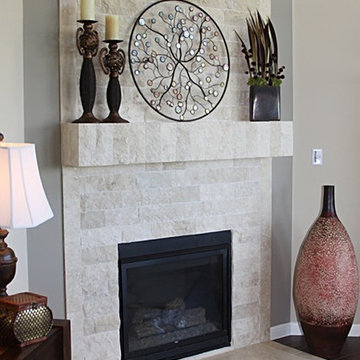
accent fireplace using our Ivory Split face
This is an example of a small traditional enclosed living room in Los Angeles with porcelain floors, a standard fireplace and a stone fireplace surround.
This is an example of a small traditional enclosed living room in Los Angeles with porcelain floors, a standard fireplace and a stone fireplace surround.
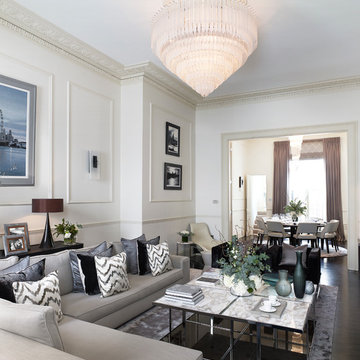
Inspiration for a traditional formal living room in London with white walls and dark hardwood floors.
Traditional White Living Room Design Photos
9
