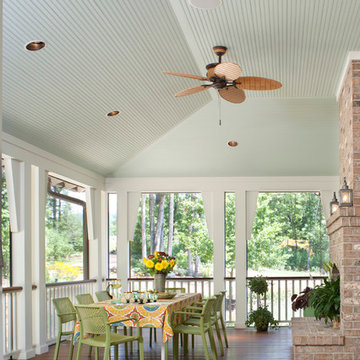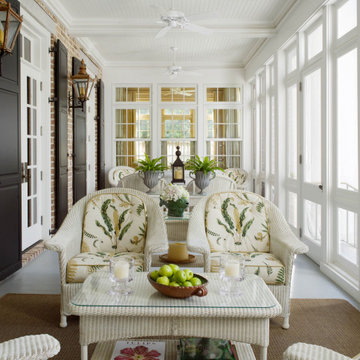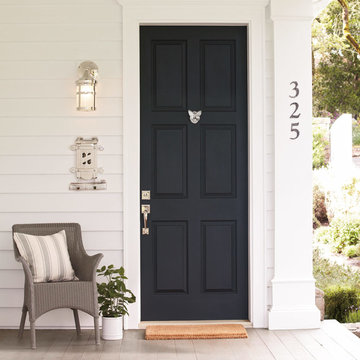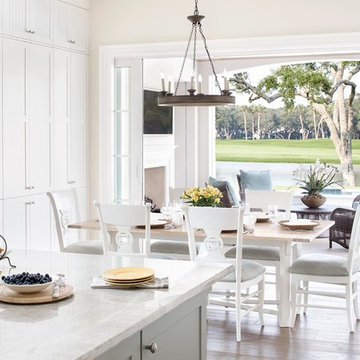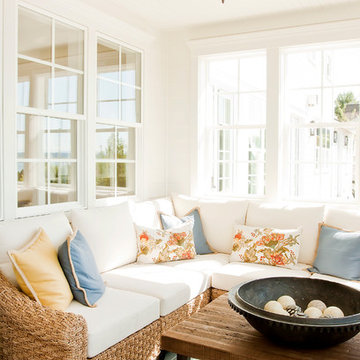Traditional White Verandah Design Ideas
Refine by:
Budget
Sort by:Popular Today
1 - 20 of 1,147 photos
Item 1 of 3
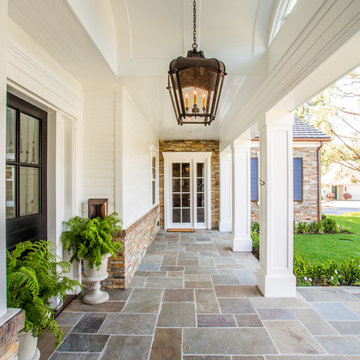
Legacy Custom Homes, Inc
Toblesky-Green Architects
Kelly Nutt Designs
This is an example of a mid-sized traditional front yard verandah in Orange County with a roof extension and natural stone pavers.
This is an example of a mid-sized traditional front yard verandah in Orange County with a roof extension and natural stone pavers.
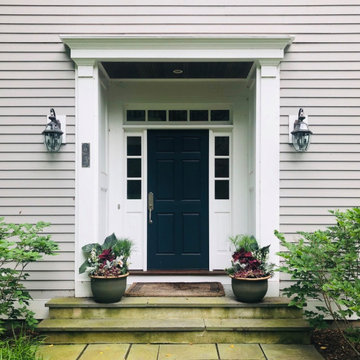
Summer porch container
This is an example of a small traditional front yard verandah in Bridgeport with a container garden.
This is an example of a small traditional front yard verandah in Bridgeport with a container garden.
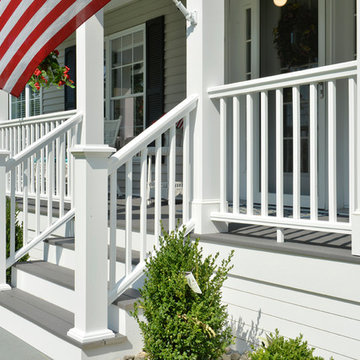
This porch was upgraded to maintenance free with Azek building products. Traditional in the design finishes for a clean, elegant and inviting feel. Some subtle changes were made like enlarging the posts for an appropriate scale. The we widened the staircase to welcome you onto the porch and lead you to the door. Skirting was added to provide a clean look, always a plus when it comes to curb appeal.
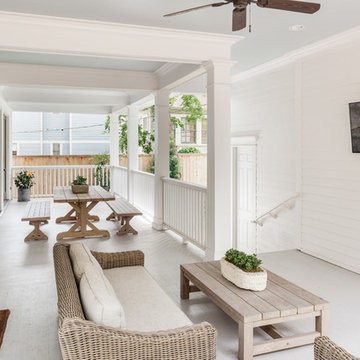
Benjamin Hill Photography
Inspiration for an expansive traditional side yard verandah in Houston with decking, a roof extension and wood railing.
Inspiration for an expansive traditional side yard verandah in Houston with decking, a roof extension and wood railing.
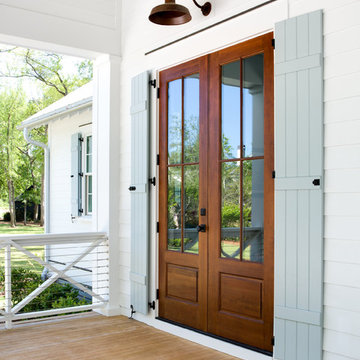
Mid-sized traditional front yard verandah in Charleston with decking and a roof extension.
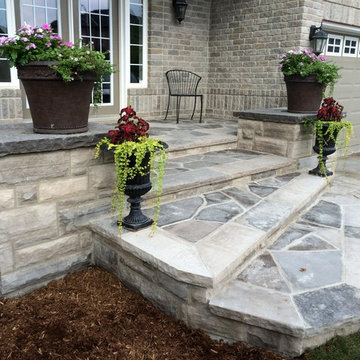
Wiarton natural stone blends in nicely with the existing brick colours. The existing concrete porch has Wiarton building stone veneered to the sides with Random Wiarton flagstone bordered with thick Wiarton capping stone.
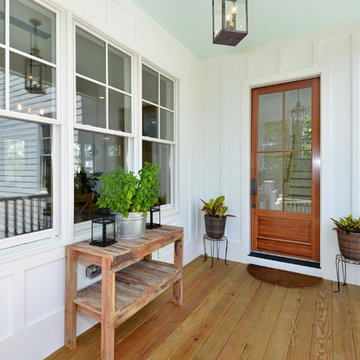
William Quarles
Design ideas for a mid-sized traditional front yard verandah in Charleston with decking and a roof extension.
Design ideas for a mid-sized traditional front yard verandah in Charleston with decking and a roof extension.
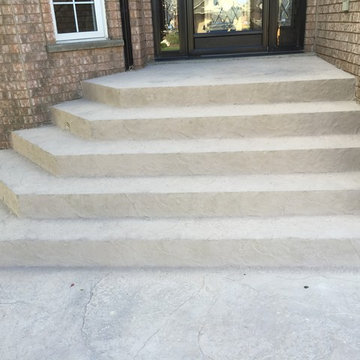
Inspiration for a small traditional front yard verandah in Toronto with concrete slab and a roof extension.
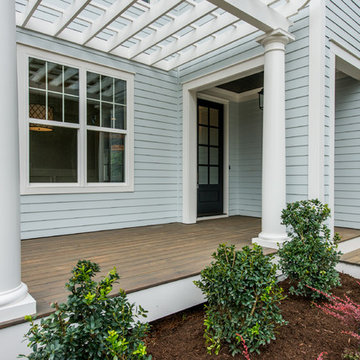
Close up of front porch and pergola.
Visual Properties, LLC - Joe Anthony
Inspiration for a mid-sized traditional front yard verandah in Raleigh with decking and a pergola.
Inspiration for a mid-sized traditional front yard verandah in Raleigh with decking and a pergola.
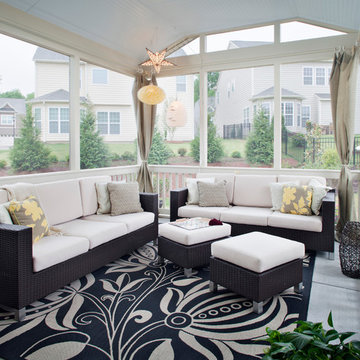
This beautiful screened porch has a modified gable roof allowing more light and air into this spacious screened porch. The light and airy feeling in this Charlotte screened porch is carried on with the lovely bright furnishings and festive lighting. The white trim and railings make for a cohesive bright feeling. A perfect place for reading a book, sipping wine with friends, a girls spa party or a cozy evening with the one you love. The tongue and groove ceiling is a bright glossy white to continue reflecting all of the gorgeous light for a bright shaded outdoor retreat.
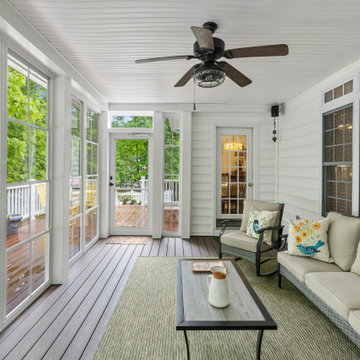
Gorgeous traditional sunroom with a newly added 4-track window system that lets in vast amounts of sunlight and fresh air! This can also be enjoyed by the customer throughout all four seasons
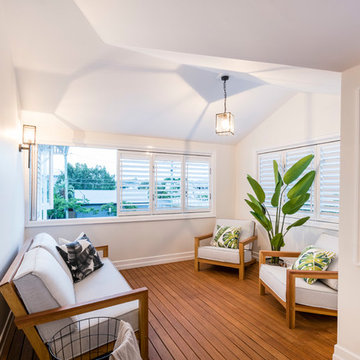
The original verandah has been re-lined and enclosed with plantation shutters to extend its usability as an additional living space/retreat
Mid-sized traditional front yard screened-in verandah in Brisbane.
Mid-sized traditional front yard screened-in verandah in Brisbane.
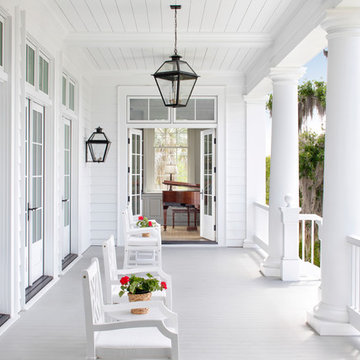
Old Grove estate Southern back porch overlooking the Florida riverfront featuring lanterns, detailed columns, grand staircase. Doors open on both sides of the porch into the kitchen/dining area as well as the music room.
Design and Architecture: William B. Litchfield
Builder: Nautilus Homes
Photos:
Jessica Glynn
www.jessicaglynn.com
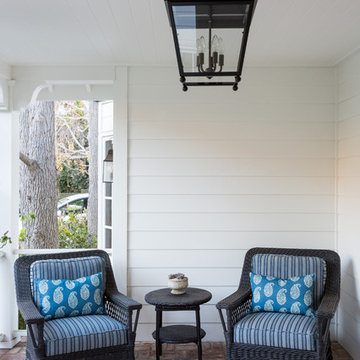
Amy Bartlam
This is an example of a small traditional front yard verandah in Los Angeles with brick pavers and a roof extension.
This is an example of a small traditional front yard verandah in Los Angeles with brick pavers and a roof extension.
Traditional White Verandah Design Ideas
1
