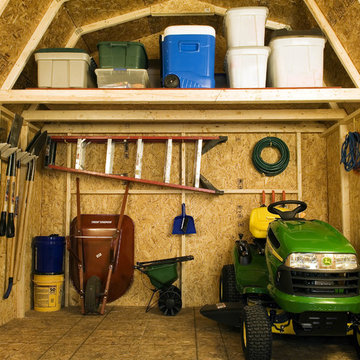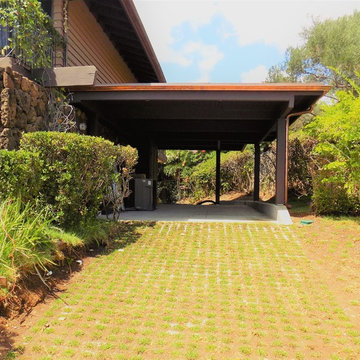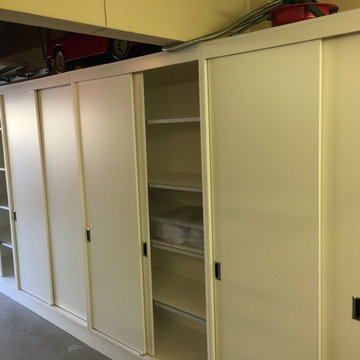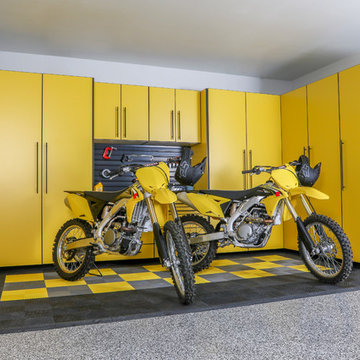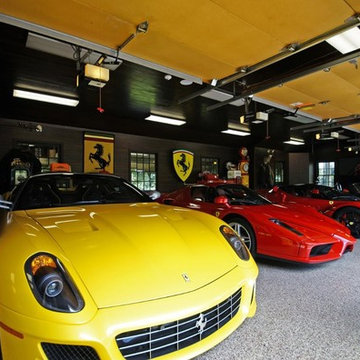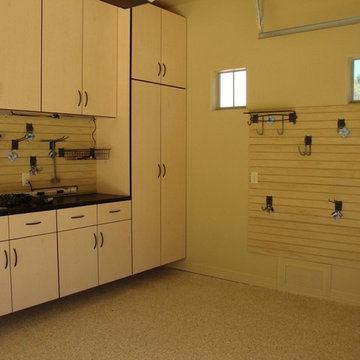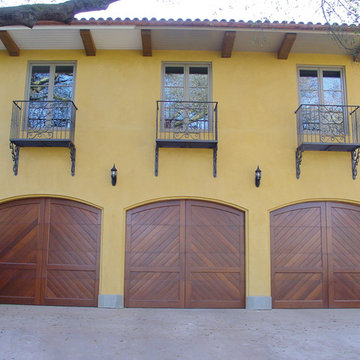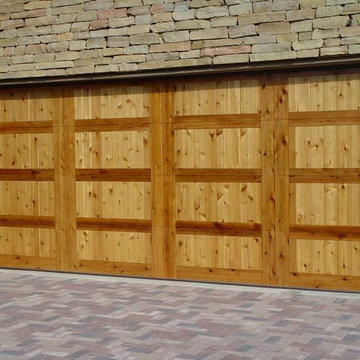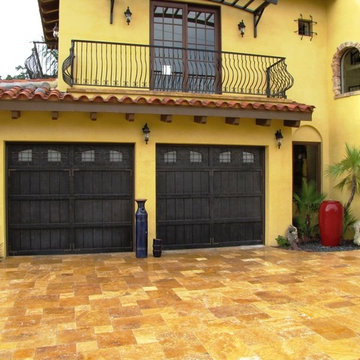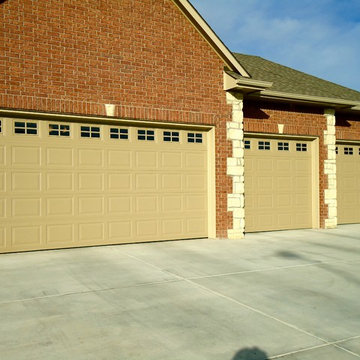Traditional Yellow Garage Design Ideas
Refine by:
Budget
Sort by:Popular Today
1 - 20 of 41 photos
Item 1 of 3
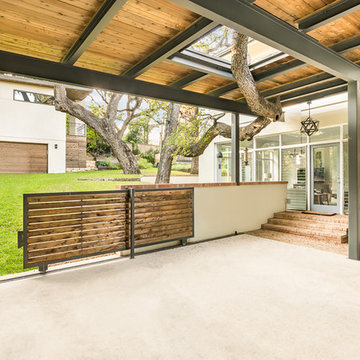
Spaces and Faces Photography
Design ideas for a large traditional detached two-car carport in Austin.
Design ideas for a large traditional detached two-car carport in Austin.
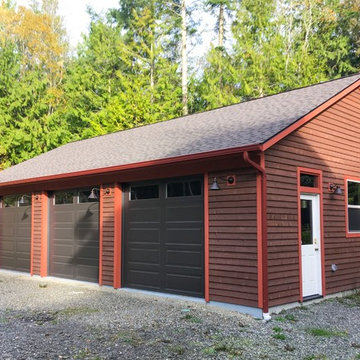
Three car garage with attic trusses for additional storage.
Traditional garage in Seattle.
Traditional garage in Seattle.
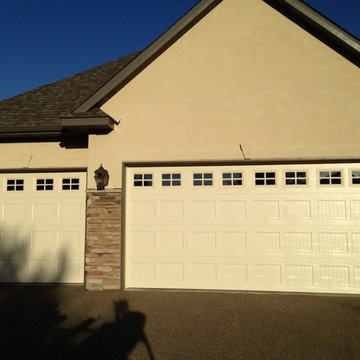
Inspiration for a mid-sized traditional attached three-car garage in Minneapolis.
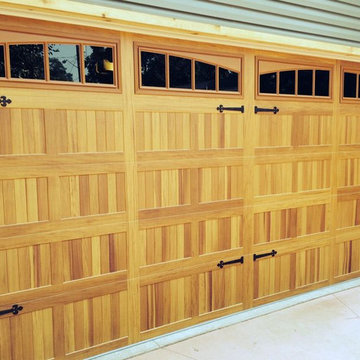
Gorgeous 5283 C.H.I. Accent Woodtones Cedar door! This door includes Arched Madison windows and barcelona hinges.
Design ideas for a large traditional attached two-car garage in Cleveland.
Design ideas for a large traditional attached two-car garage in Cleveland.
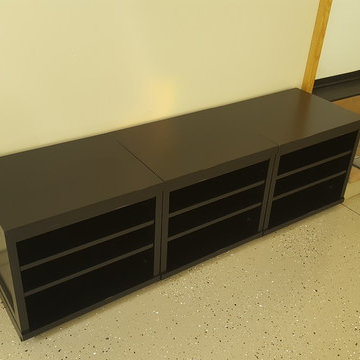
My customer wanted the garage he could enjoy, work in.
I started off by painting the walls. This gives the garage a finished look when it is all done. Then came the Epoxy floor- this also give a garage a finished look and makes the floor easy to clean and keep up. Added a mudroom , freezer to match color scheme , craftsman style cabinets, rolling toolbox/ workbench, a stationary workbench under the picture window so he can enjoy his view! Slatwall to hang tools. Customer Loves his garage!
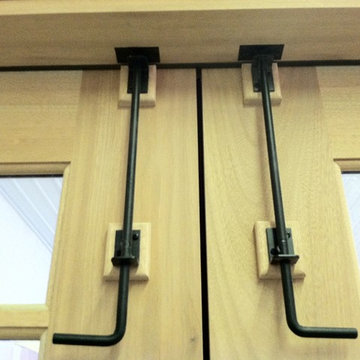
Carriage Doors by Clingerman Doors
Traditional garage in DC Metro.
Traditional garage in DC Metro.
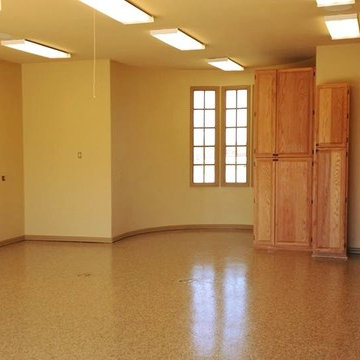
A look at the custom Sedona Tan flooring, and wood cabinets we installed |
CGWTX.COM
Photo of a traditional garage in Dallas.
Photo of a traditional garage in Dallas.
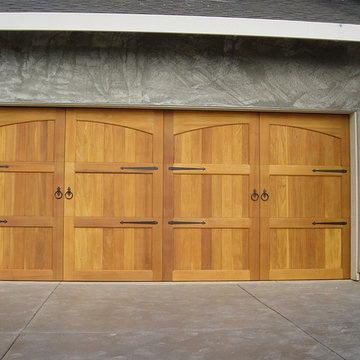
This is an example of a mid-sized traditional attached one-car garage in Los Angeles.
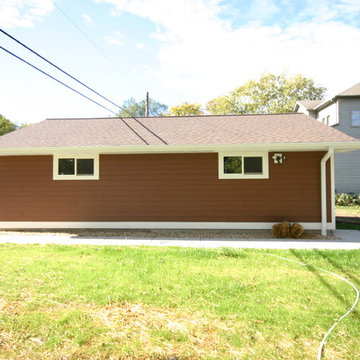
Detached Lake Home Garage
Inspiration for a mid-sized traditional detached two-car garage in Boston.
Inspiration for a mid-sized traditional detached two-car garage in Boston.
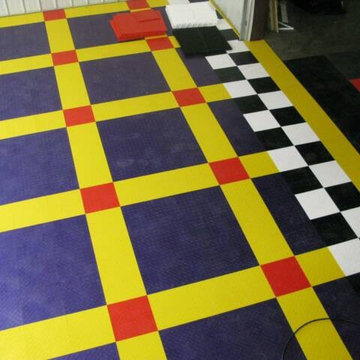
5000 square foot garage makeover or "Man Cave" designed and installed by Custom Storage Solutions. This design includes PVC garage flooring in Nascar colors purple, yellow and red, custom made bar with a fish tank inside, red, chrome and blue diamond plate, wall murals, diamond plate walls, imaged cabinets and pub tables. Customer used this space to entertain his 200 employees during holiday events and parties. He also uses this space for his car collection. we took all of the photos used on the imaged cabinets made by Custom Storage Solutions.
Traditional Yellow Garage Design Ideas
1
