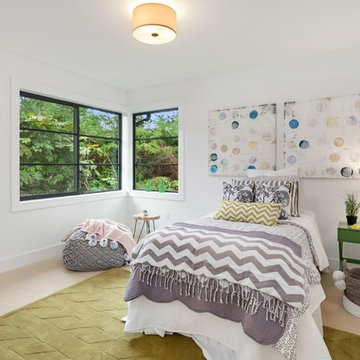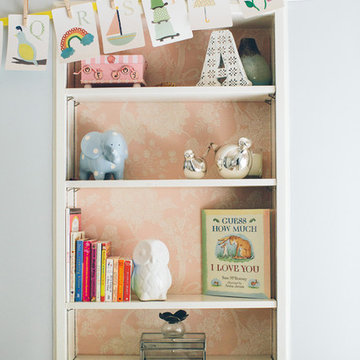Transitional Baby and Kids' Design Ideas
Refine by:
Budget
Sort by:Popular Today
101 - 120 of 6,201 photos
Item 1 of 3
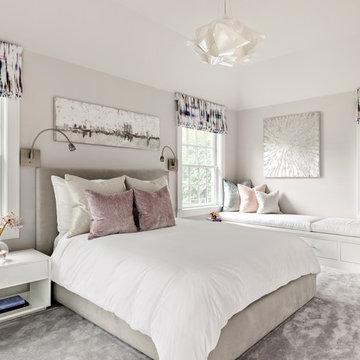
Brite - Bedroom
Design ideas for a mid-sized transitional kids' room for girls in New York with grey walls, carpet and grey floor.
Design ideas for a mid-sized transitional kids' room for girls in New York with grey walls, carpet and grey floor.
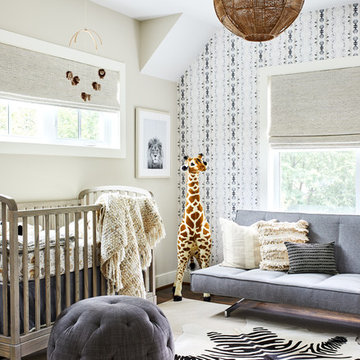
Inspiration for a mid-sized transitional gender-neutral nursery in DC Metro with beige walls, carpet and beige floor.
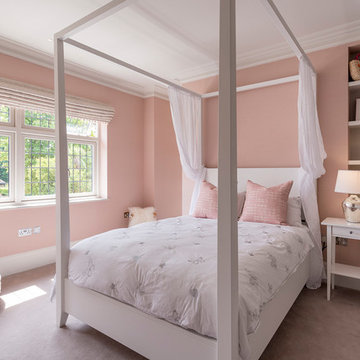
Girl's pink bedroom with four poster bed.
Mid-sized transitional kids' bedroom in Surrey with pink walls, carpet and grey floor for kids 4-10 years old and boys.
Mid-sized transitional kids' bedroom in Surrey with pink walls, carpet and grey floor for kids 4-10 years old and boys.
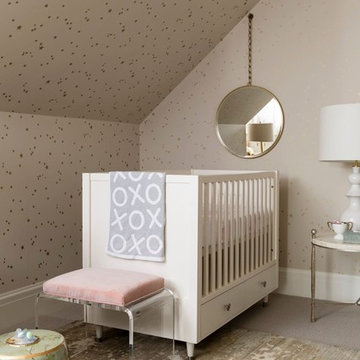
Design by Alice Lane Interior Design.
Photos by Nicole Gerulat.
Photo of a mid-sized transitional gender-neutral nursery in Salt Lake City with carpet, beige floor and beige walls.
Photo of a mid-sized transitional gender-neutral nursery in Salt Lake City with carpet, beige floor and beige walls.
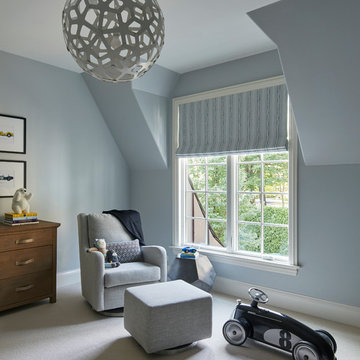
Photography: Werner Straube
This is an example of a mid-sized transitional nursery for boys in Chicago with blue walls, carpet and white floor.
This is an example of a mid-sized transitional nursery for boys in Chicago with blue walls, carpet and white floor.
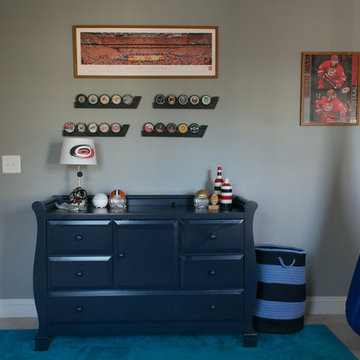
Sports themed boy's bedroom. We transmitted our clients love of hockey and sports into a great design with fun elements.
Photo Credit: Allie Mullin
Mid-sized transitional kids' bedroom in Raleigh with grey walls, carpet and grey floor for kids 4-10 years old and boys.
Mid-sized transitional kids' bedroom in Raleigh with grey walls, carpet and grey floor for kids 4-10 years old and boys.
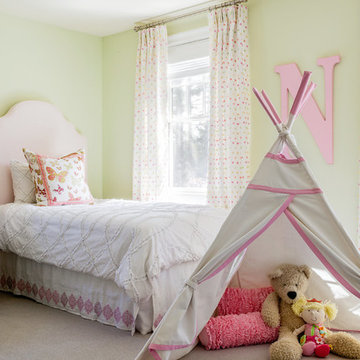
Inspiration for a mid-sized transitional kids' bedroom for girls and kids 4-10 years old in Boston with yellow walls, carpet and beige floor.
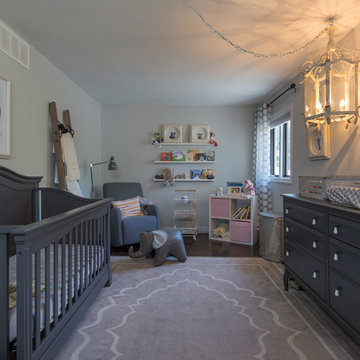
Photo of a mid-sized transitional gender-neutral nursery in Toronto with grey walls, dark hardwood floors and brown floor.
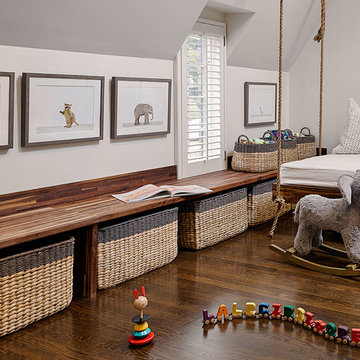
The soaring cathedral ceilings and warm exposed beams were the only features to speak of in this non-descript open landing. Off the hallway near the kids’ rooms, its small size and open layout made it something in between a hallway and a room. While most might consider a TV or office nook for this space, its adjacency to the children’s quarters inspired the designer toward something more imaginative. Inspired by the bright open space, this design achieves a sort of Balinese treehouse aesthetic – and all of it is designed specifically for fun.
Playful hanging beds swing freely on sisal rope, creating a beckoning space that draws in children and adults alike. The mattresses were filled especially with non-toxic, non-petroleum natural fiber fill to make them healthy to sleep and lounge on – and encased in removable, washable organic cotton slipcovers. As the children are young, the floor space (finished in non-toxic lacquer) is kept clear and available for sprawling play. Large storage benches topped with walnut seats keep toys and books well organized, and ready for action at any time.
Dave Bryce Photography
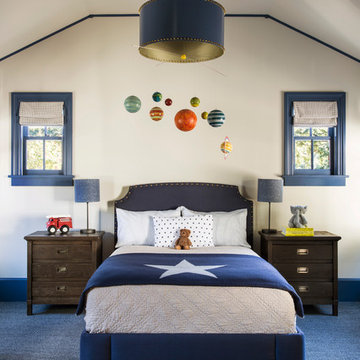
This is an example of a mid-sized transitional kids' bedroom for boys in San Francisco with white walls, carpet and blue floor.
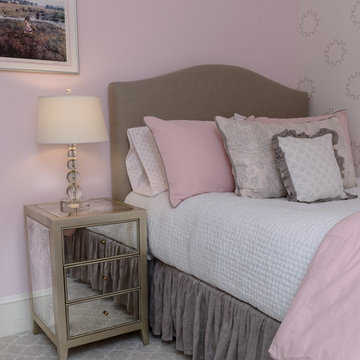
The homeowners had recently gone through a large renovation where they added onto the existing house and upgraded all the finishes when we were hired to design two of their childrens' bedrooms. We went on create the entire dining room and living room designs. We sourced furniture and accessories for the foyer and put the finishing touches on many other rooms throughout the house. In this project, we were lucky to have clients with great taste and an exciting design aesthetic. Interior Design by Rachael Liberman and Photos by Arclight Images
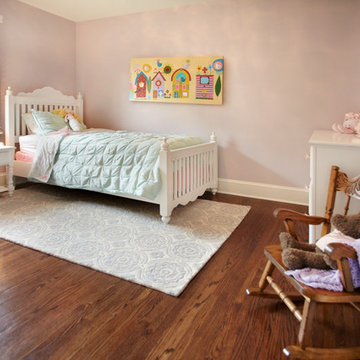
Troy Gustafson
Mid-sized transitional kids' bedroom in Minneapolis with pink walls and medium hardwood floors for kids 4-10 years old and girls.
Mid-sized transitional kids' bedroom in Minneapolis with pink walls and medium hardwood floors for kids 4-10 years old and girls.
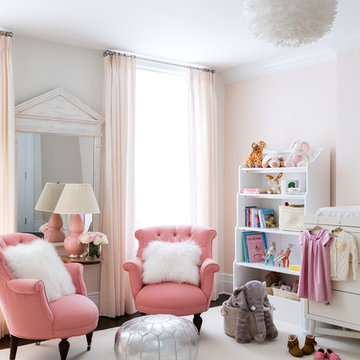
Inspiration for a mid-sized transitional nursery for girls in New York with pink walls, carpet and white floor.
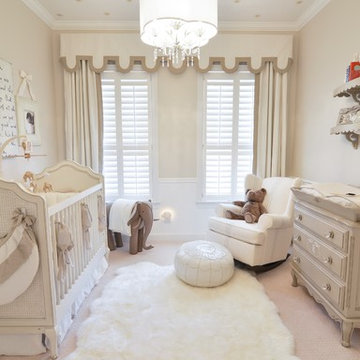
Soft, neutral, elegant baby nursery interior. Crib by #Restorationhardwarekids and changing table by #AFK furniture. Photography courtesy of Brent Tinsley.
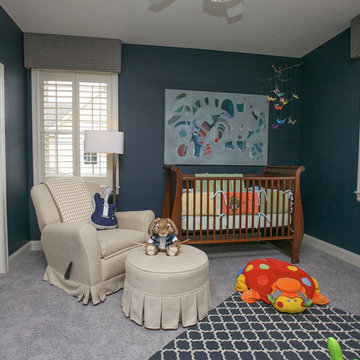
BIA Parade of Homes photo gallery
Mid-sized transitional nursery in Columbus with blue walls, carpet and grey floor for boys.
Mid-sized transitional nursery in Columbus with blue walls, carpet and grey floor for boys.
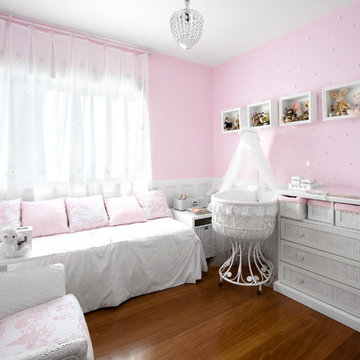
Design ideas for a mid-sized transitional nursery for girls in Other with pink walls and medium hardwood floors.
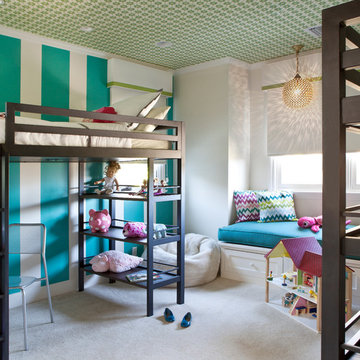
Laura Hull
Design ideas for a mid-sized transitional gender-neutral kids' bedroom for kids 4-10 years old in Los Angeles with multi-coloured walls and carpet.
Design ideas for a mid-sized transitional gender-neutral kids' bedroom for kids 4-10 years old in Los Angeles with multi-coloured walls and carpet.
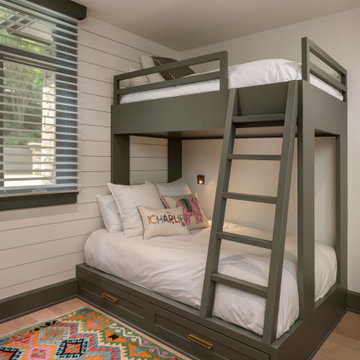
Kids Room featuring custom made bunk beds in a gray painted finish with storage drawers below, and reading lights on the wall.
This is an example of a mid-sized transitional gender-neutral kids' bedroom for kids 4-10 years old in Other with white walls, light hardwood floors and beige floor.
This is an example of a mid-sized transitional gender-neutral kids' bedroom for kids 4-10 years old in Other with white walls, light hardwood floors and beige floor.
Transitional Baby and Kids' Design Ideas
6


