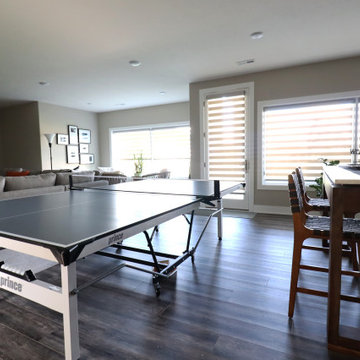Home Theater Transitional Basement Design Ideas
Refine by:
Budget
Sort by:Popular Today
101 - 120 of 176 photos
Item 1 of 3
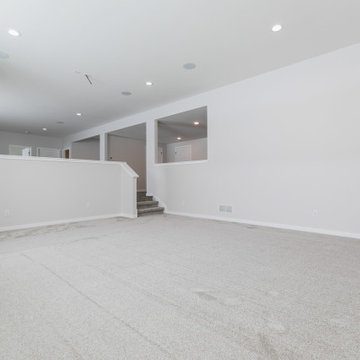
Lower level theater area
Photo of a transitional walk-out basement in Cedar Rapids with a ribbon fireplace.
Photo of a transitional walk-out basement in Cedar Rapids with a ribbon fireplace.
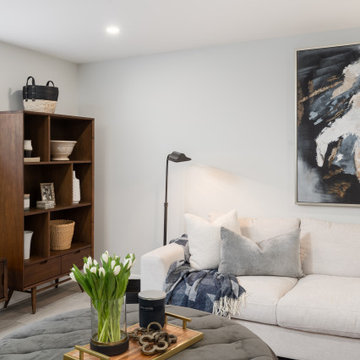
Bright and modern basement lounge and entertainment area with storage.
Mid-sized transitional look-out basement in Montreal with white walls, ceramic floors and grey floor.
Mid-sized transitional look-out basement in Montreal with white walls, ceramic floors and grey floor.
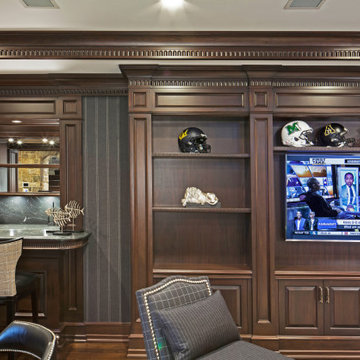
Dark mahogany home interior Basking Ridge, NJ
Following a transitional design, the interior is stained in a darker mahogany, and accented with beautiful crown moldings. Complimented well by the lighter tones of the fabrics and furniture, the variety of tones and materials help in creating a more unique overall design.
For more projects visit our website wlkitchenandhome.com
.
.
.
.
#basementdesign #basementremodel #basementbar #basementdecor #mancave #mancaveideas #mancavedecor #mancaves #luxurybasement #luxuryfurniture #luxuryinteriors #furnituredesign #furnituremaker #billiards #billiardroom #billiardroomdesign #custommillwork #customdesigns #dramhouse #tvunit #hometheater #njwoodworker #theaterroom #gameroom #playspace #homebar #stunningdesign #njfurniturek #entertainmentroom #PoolTable
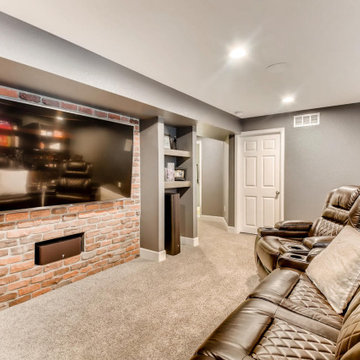
Cozy basement retreat with a wet bar, entertainment area, & game table..
Photo of a mid-sized transitional look-out basement in Denver with grey walls, carpet and grey floor.
Photo of a mid-sized transitional look-out basement in Denver with grey walls, carpet and grey floor.
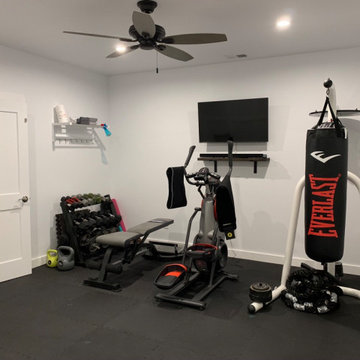
This was a full basement remodel. Large living room. Full kitchen, full bathroom, one bedroom, gym.
Inspiration for a large transitional walk-out basement in Atlanta with white walls, vinyl floors, a standard fireplace, grey floor, exposed beam and planked wall panelling.
Inspiration for a large transitional walk-out basement in Atlanta with white walls, vinyl floors, a standard fireplace, grey floor, exposed beam and planked wall panelling.
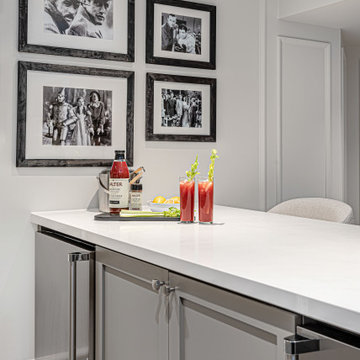
Hollywood Haven: A place to gather, entertain, and enjoy the classics on the big screen.
This formally unfinished basement has been transformed into a cozy, upscale, family-friendly space with cutting edge technology.
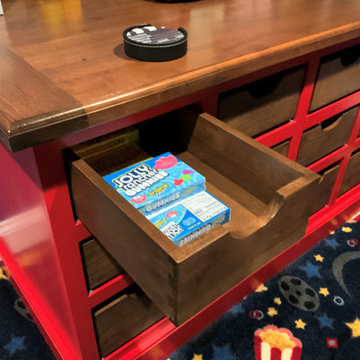
Home theater with custom maple cabinetry including soft-close drawers for candy storage
This is an example of a small transitional walk-out basement in DC Metro with blue walls, carpet, multi-coloured floor and coffered.
This is an example of a small transitional walk-out basement in DC Metro with blue walls, carpet, multi-coloured floor and coffered.
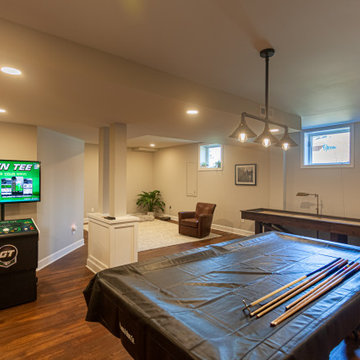
What a great place to enjoy a family movie or perform on a stage! The ceiling lights move to the beat of the music and the curtain open and closes. Then move to the other side of the basement to the wet bar and snack area and game room with a beautiful salt water fish tank.
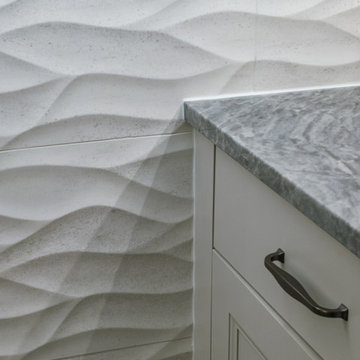
A young growing family purchased a great home in Chicago’s West Bucktown, right by Logan Square. It had good bones. The basement had been redone at some point, but it was due for another refresh. It made sense to plan a mindful remodel that would acommodate life as the kids got older.
“A nice place to just hang out” is what the owners told us they wanted. “You want your kids to want to be in your house. When friends are over, you want them to have a nice space to go to and enjoy.”
Design Objectives:
Level up the style to suit this young family
Add bar area, desk, and plenty of storage
Include dramatic linear fireplace
Plan for new sectional
Improve overall lighting
THE REMODEL
Design Challenges:
Awkward corner fireplace creates a challenge laying out furniture
No storage for kids’ toys and games
Existing space was missing the wow factor – it needs some drama
Update the lighting scheme
Design Solutions:
Remove the existing corner fireplace and dated mantle, replace with sleek linear fireplace
Add tile to both fireplace wall and tv wall for interest and drama
Include open shelving for storage and display
Create bar area, ample storage, and desk area
THE RENEWED SPACE
The homeowners love their renewed basement. It’s truly a welcoming, functional space. They can enjoy it together as a family, and it also serves as a peaceful retreat for the parents once the kids are tucked in for the night.
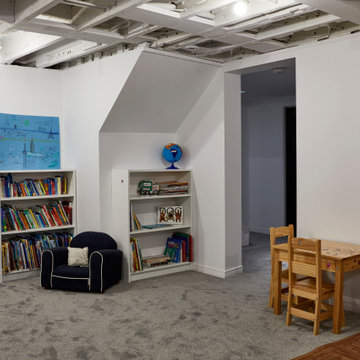
Basement finished in preparation for a phase 2 renovation which will include underpinning for an 8ft ceiling. This phase involved making the space comfortable, useable and stylish for the mid-term as the kids play area.
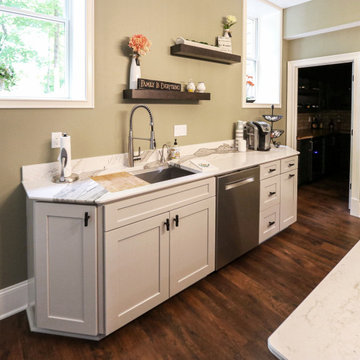
This basement remodeling project consisted of creating a kitchen which has Waypoint 650F door style cabinets in Painted Harbor on the perimeter and 650F door style cabinets in Cherry Slate on the island with Cambria Skara Brae quartz on the countertop.
A bathroom was created and installed a Waypoint DT24F door style vanity cabinet in Duraform Drift with Carrara Black quartz countertops. In the shower, Wow Liso Ice subway tile was installed with custom shower door. On the floor is Elode grey deco tile.
A movie room and popcorn/snack area was created using Waypoint 650F door style in Cherry Slate with Madera wood countertops.
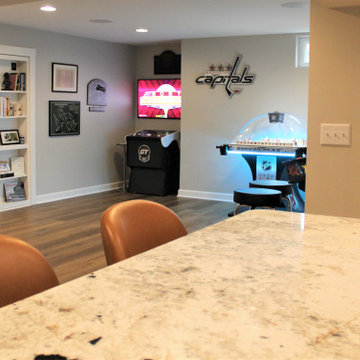
This ultimate basement renovation in Frederick County Maryland is built to entertain your family and friends. This design build home remodeling project includes an arcade style gaming room, a complete home bar with dishwasher, fridge and sink, a large home gym like a fitness center and a move room with theater style seating and a cool snack bar.
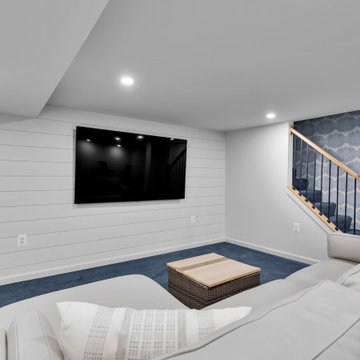
Fun wallpaper, shiplap and a deep blue carpet give this renovated basement an amazing fresh vibe
Inspiration for a transitional basement in DC Metro with wallpaper.
Inspiration for a transitional basement in DC Metro with wallpaper.
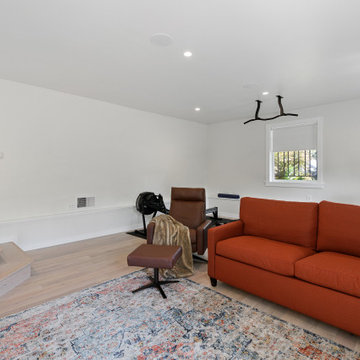
Design ideas for a large transitional walk-out basement in San Francisco with grey walls, light hardwood floors and brown floor.
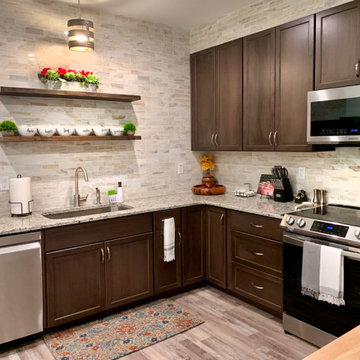
This was a full basement remodel. Large living room. Full kitchen, full bathroom, one bedroom, gym.
This is an example of a large transitional walk-out basement in Atlanta with beige walls, vinyl floors, a standard fireplace, grey floor, exposed beam and brick walls.
This is an example of a large transitional walk-out basement in Atlanta with beige walls, vinyl floors, a standard fireplace, grey floor, exposed beam and brick walls.
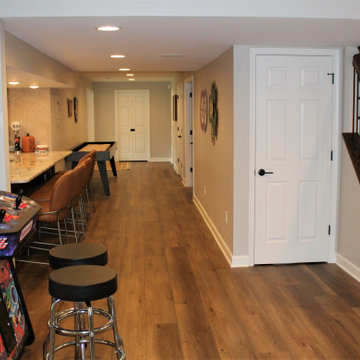
This ultimate basement renovation in Frederick County Maryland is built to entertain your family and friends. This design build home remodeling project includes an arcade style gaming room, a complete home bar with dishwasher, fridge and sink, a large home gym like a fitness center and a move room with theater style seating and a cool snack bar.
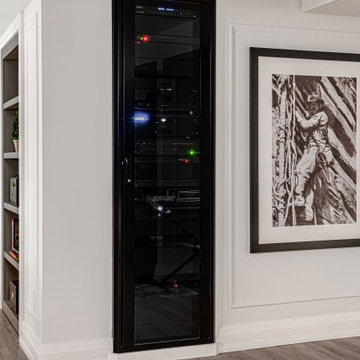
Hollywood Haven: A place to gather, entertain, and enjoy the classics on the big screen.
This formally unfinished basement has been transformed into a cozy, upscale, family-friendly space with cutting edge technology.
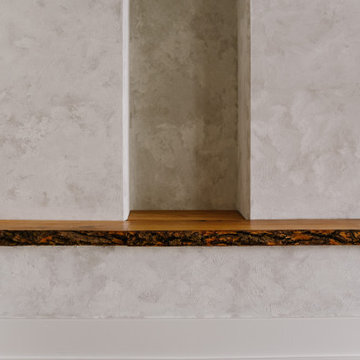
Design ideas for a transitional walk-out basement in Omaha with a ribbon fireplace and a plaster fireplace surround.
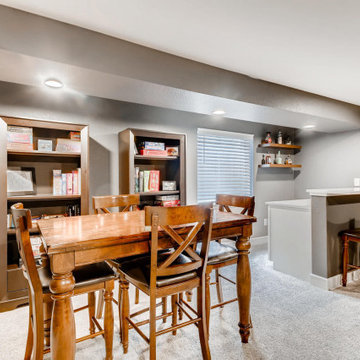
Cozy basement retreat with a wet bar, entertainment area, & game table..
Photo of a mid-sized transitional look-out basement in Denver with grey walls, carpet and grey floor.
Photo of a mid-sized transitional look-out basement in Denver with grey walls, carpet and grey floor.
Home Theater Transitional Basement Design Ideas
6
