Transitional Basement Design Ideas with a Game Room
Refine by:
Budget
Sort by:Popular Today
1 - 20 of 260 photos
Item 1 of 3

Our Long Island studio used a bright, neutral palette to create a cohesive ambiance in this beautiful lower level designed for play and entertainment. We used wallpapers, tiles, rugs, wooden accents, soft furnishings, and creative lighting to make it a fun, livable, sophisticated entertainment space for the whole family. The multifunctional space has a golf simulator and pool table, a wine room and home bar, and televisions at every site line, making it THE favorite hangout spot in this home.
---Project designed by Long Island interior design studio Annette Jaffe Interiors. They serve Long Island including the Hamptons, as well as NYC, the tri-state area, and Boca Raton, FL.
For more about Annette Jaffe Interiors, click here:
https://annettejaffeinteriors.com/
To learn more about this project, click here:
https://www.annettejaffeinteriors.com/residential-portfolio/manhasset-luxury-basement-interior-design/
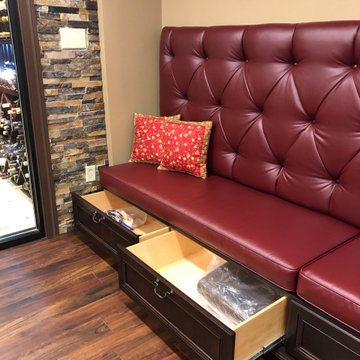
Custom made Banquette: Built in our in-house cabinet shop, with storage drawers below the seat.
Our client wanted to finish the basement of his home where he and his wife could enjoy the company of friends and family and spend time at a beautiful fully stocked bar and wine cellar, play billiards or card games, or watch a movie in the home theater. The cabinets, wine cellar racks, banquette, barnwood reclaimed columns, and home theater cabinetry were designed and built in our in-house custom cabinet shop. Our company also supplied and installed the home theater equipment.
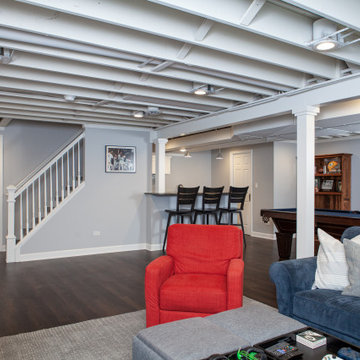
Inspiration for a large transitional fully buried basement in Chicago with a game room, grey walls, vinyl floors, brown floor and exposed beam.
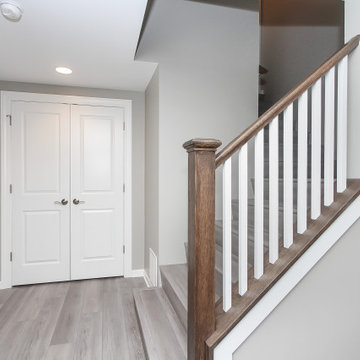
Mid-sized transitional fully buried basement in Chicago with a game room, grey walls, vinyl floors, no fireplace and grey floor.
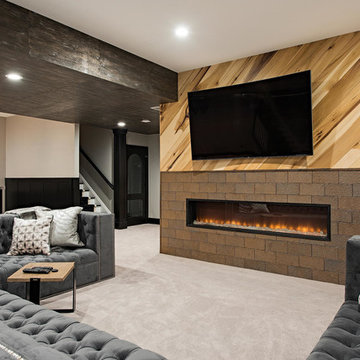
This is an example of a large transitional fully buried basement in Cleveland with a game room, carpet, a ribbon fireplace, grey floor, beige walls and a tile fireplace surround.
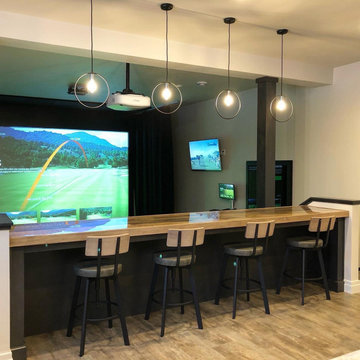
Inspiration for a large transitional look-out basement in Other with a game room, grey walls, laminate floors and no fireplace.
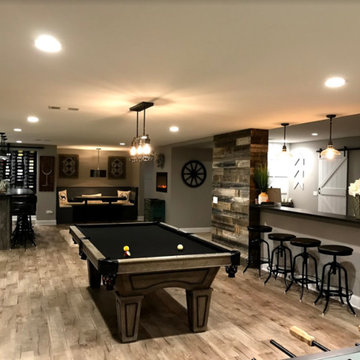
Design ideas for a large transitional fully buried basement in Other with beige walls, light hardwood floors, no fireplace, beige floor and a game room.
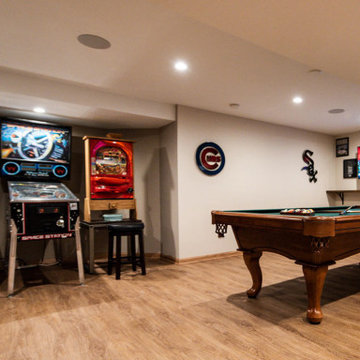
Large transitional fully buried basement in Chicago with a game room, beige walls, medium hardwood floors, a standard fireplace, a stone fireplace surround and brown floor.
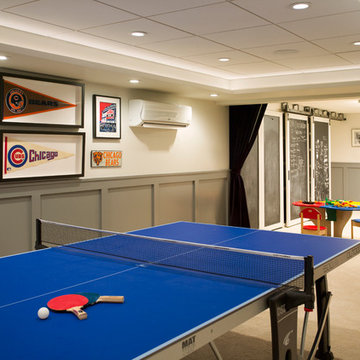
Large transitional fully buried basement in Boston with beige walls, carpet, a standard fireplace and a game room.
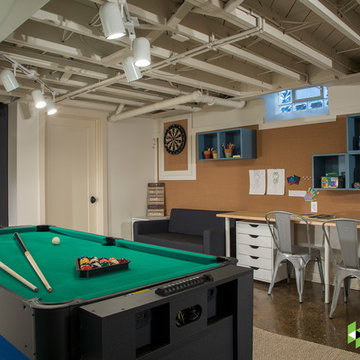
Photo: Mars Photo and Design © 2017 Houzz, Cork wall covering is used for the prefect backdrop to this study/craft area in this custom basement remodel by Meadowlark Design + Build.
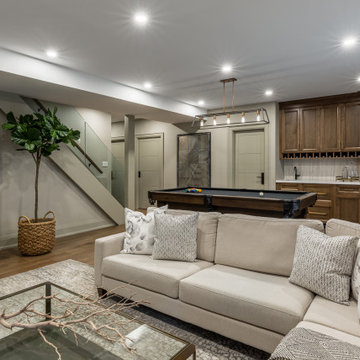
Mid-sized transitional walk-out basement in Toronto with beige walls, medium hardwood floors, a ribbon fireplace, a tile fireplace surround, brown floor, wood walls and a game room.

The family room area in this basement features a whitewashed brick fireplace with custom mantle surround, custom builtins with lots of storage and butcher block tops. Navy blue wallpaper and brass pop-over lights accent the fireplace wall. The elevated bar behind the sofa is perfect for added seating. Behind the elevated bar is an entertaining bar with navy cabinets, open shelving and quartz countertops.
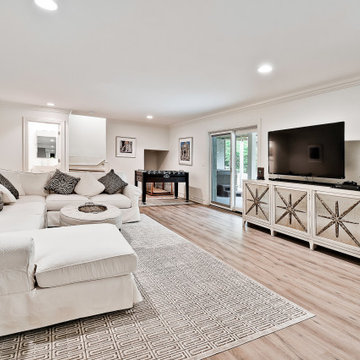
Basement with 3 sets of sliders leading to covered back patio and spa
This is an example of an expansive transitional walk-out basement in Other with a game room, white walls, laminate floors and brown floor.
This is an example of an expansive transitional walk-out basement in Other with a game room, white walls, laminate floors and brown floor.

This is an example of a large transitional walk-out basement in Portland with a game room, grey walls, carpet, a standard fireplace, a tile fireplace surround and grey floor.

This new basement design starts The Bar design features crystal pendant lights in addition to the standard recessed lighting to create the perfect ambiance when sitting in the napa beige upholstered barstools. The beautiful quartzite countertop is outfitted with a stainless-steel sink and faucet and a walnut flip top area. The Screening and Pool Table Area are sure to get attention with the delicate Swarovski Crystal chandelier and the custom pool table. The calming hues of blue and warm wood tones create an inviting space to relax on the sectional sofa or the Love Sac bean bag chair for a movie night. The Sitting Area design, featuring custom leather upholstered swiveling chairs, creates a space for comfortable relaxation and discussion around the Capiz shell coffee table. The wall sconces provide a warm glow that compliments the natural wood grains in the space. The Bathroom design contrasts vibrant golds with cool natural polished marbles for a stunning result. By selecting white paint colors with the marble tiles, it allows for the gold features to really shine in a room that bounces light and feels so calming and clean. Lastly the Gym includes a fold back, wall mounted power rack providing the option to have more floor space during your workouts. The walls of the Gym are covered in full length mirrors, custom murals, and decals to keep you motivated and focused on your form.

Design ideas for a mid-sized transitional walk-out basement in Atlanta with a game room, green walls, ceramic floors, grey floor, recessed and planked wall panelling.
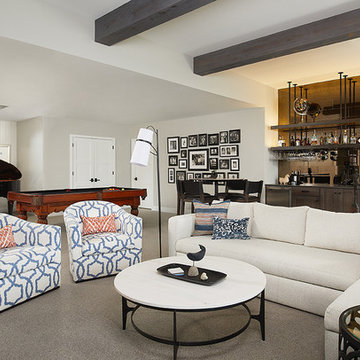
Transitional basement in Grand Rapids with a game room, grey walls, carpet, grey floor, exposed beam and panelled walls.
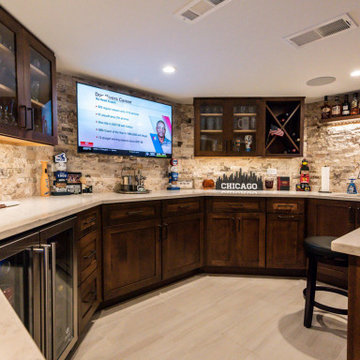
Inspiration for a large transitional fully buried basement in Chicago with a game room, beige walls, medium hardwood floors, a standard fireplace, a stone fireplace surround and brown floor.
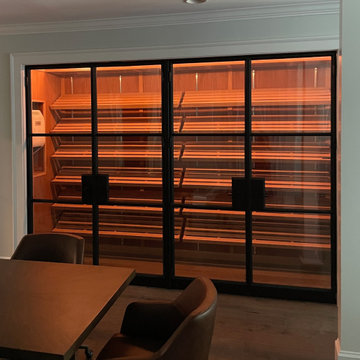
Fully custom humidor, constructed of Spanish Cedar, utilizing steel and glass doors.
Design ideas for a large transitional basement in Atlanta with a game room.
Design ideas for a large transitional basement in Atlanta with a game room.
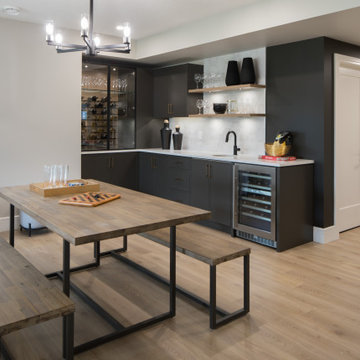
This is an example of a mid-sized transitional walk-out basement in Calgary with a game room, black walls, medium hardwood floors and brown floor.
Transitional Basement Design Ideas with a Game Room
1