Transitional Basement Design Ideas with Brown Floor
Refine by:
Budget
Sort by:Popular Today
161 - 180 of 2,337 photos
Item 1 of 3
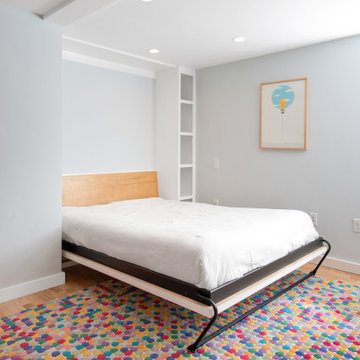
Basement multi-purpose room serves as a playroom, gym, music space, and guest room with built in shelves and a custom built murphy bed.
Mid-sized transitional look-out basement in Boston with grey walls, light hardwood floors and brown floor.
Mid-sized transitional look-out basement in Boston with grey walls, light hardwood floors and brown floor.
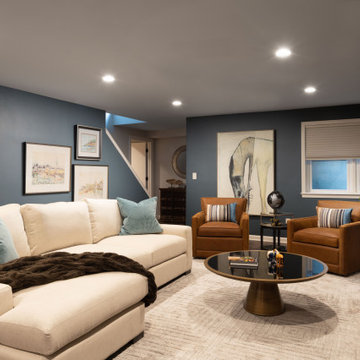
Large transitional fully buried basement in Other with a home bar, blue walls, laminate floors, a hanging fireplace, a wood fireplace surround, brown floor and wood walls.
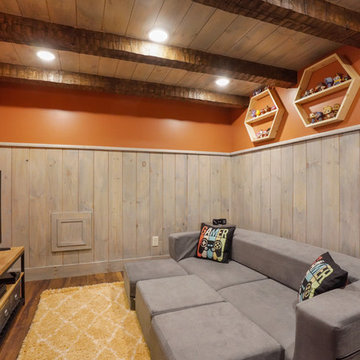
Photo of a large transitional fully buried basement in Columbus with multi-coloured walls, laminate floors and brown floor.
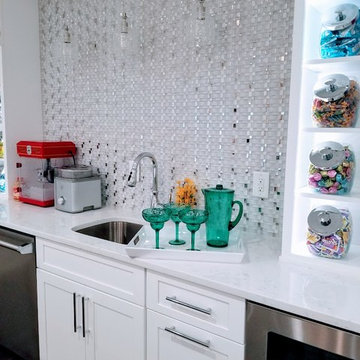
Design ideas for a mid-sized transitional basement in Miami with white walls, dark hardwood floors, no fireplace and brown floor.
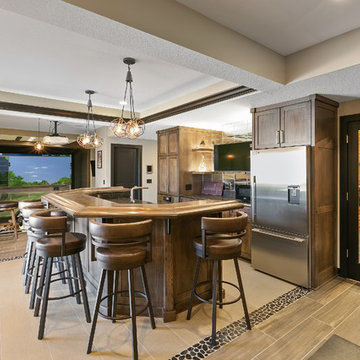
Design ideas for a large transitional walk-out basement in Minneapolis with grey walls, porcelain floors, no fireplace and brown floor.
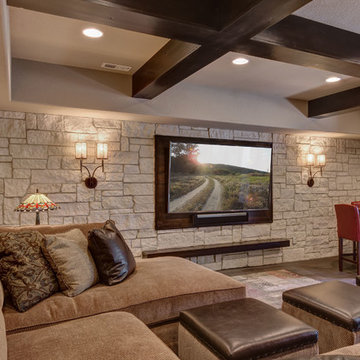
©Finished Basement Company
Photo of a mid-sized transitional look-out basement in Denver with beige walls, vinyl floors, no fireplace and brown floor.
Photo of a mid-sized transitional look-out basement in Denver with beige walls, vinyl floors, no fireplace and brown floor.
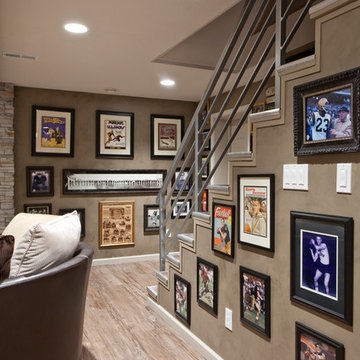
This West Lafayette "Purdue fan" decided to turn his dark and dreary unused basement into a sports fan's dream. Highlights of the space include a custom floating walnut butcher block bench, a bar area with back lighting and frosted cabinet doors, a cool gas industrial fireplace with stacked stone, two wine and beverage refrigerators and a beautiful custom-built wood and metal stair case.
Dave Mason, isphotographic
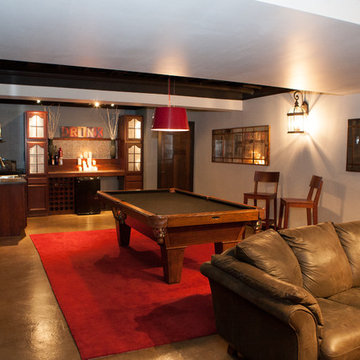
www.316photos.com
Mid-sized transitional fully buried basement in Chicago with grey walls, concrete floors and brown floor.
Mid-sized transitional fully buried basement in Chicago with grey walls, concrete floors and brown floor.
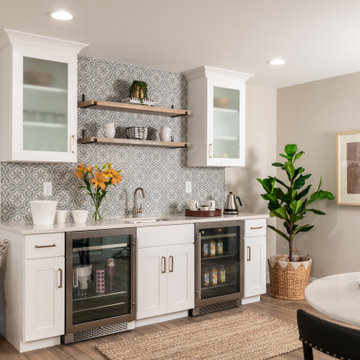
Large transitional look-out basement in St Louis with a home bar, grey walls, vinyl floors and brown floor.
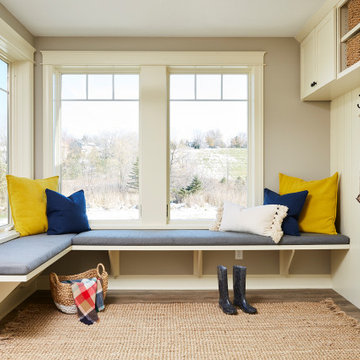
Lower level mudroom off the bar to drop all the gear after skating on the pond in the winter!
Photo of a large transitional walk-out basement in Minneapolis with grey walls, vinyl floors and brown floor.
Photo of a large transitional walk-out basement in Minneapolis with grey walls, vinyl floors and brown floor.
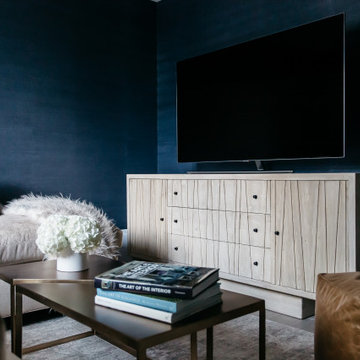
Grasscloth wall covering and a plushy sectional make this basement the perfect spot to cuddle up and catch up on favorite shows.
Small transitional look-out basement in DC Metro with blue walls, medium hardwood floors, brown floor and wallpaper.
Small transitional look-out basement in DC Metro with blue walls, medium hardwood floors, brown floor and wallpaper.
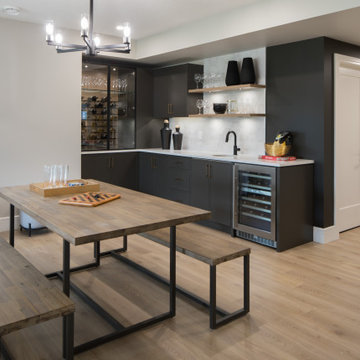
This is an example of a mid-sized transitional walk-out basement in Calgary with a game room, black walls, medium hardwood floors and brown floor.
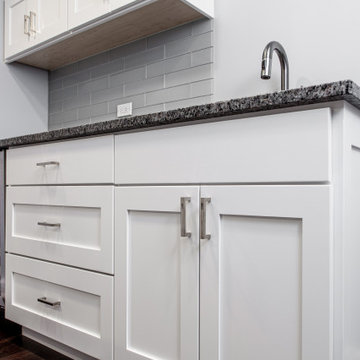
Large transitional fully buried basement in Chicago with a game room, grey walls, vinyl floors, brown floor and exposed beam.
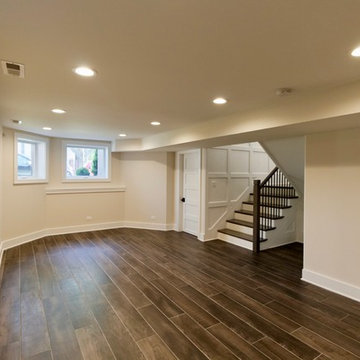
Complete gut renovation and redesign of basement.
Architecture and photography by Omar Gutiérrez, Architect
Inspiration for a mid-sized transitional basement in Chicago with beige walls, ceramic floors and brown floor.
Inspiration for a mid-sized transitional basement in Chicago with beige walls, ceramic floors and brown floor.
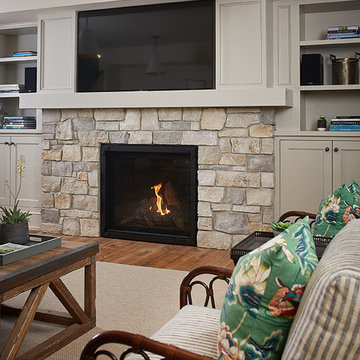
The best of the past and present meet in this distinguished design. Custom craftsmanship and distinctive detailing give this lakefront residence its vintage flavor while an open and light-filled floor plan clearly mark it as contemporary. With its interesting shingled roof lines, abundant windows with decorative brackets and welcoming porch, the exterior takes in surrounding views while the interior meets and exceeds contemporary expectations of ease and comfort. The main level features almost 3,000 square feet of open living, from the charming entry with multiple window seats and built-in benches to the central 15 by 22-foot kitchen, 22 by 18-foot living room with fireplace and adjacent dining and a relaxing, almost 300-square-foot screened-in porch. Nearby is a private sitting room and a 14 by 15-foot master bedroom with built-ins and a spa-style double-sink bath with a beautiful barrel-vaulted ceiling. The main level also includes a work room and first floor laundry, while the 2,165-square-foot second level includes three bedroom suites, a loft and a separate 966-square-foot guest quarters with private living area, kitchen and bedroom. Rounding out the offerings is the 1,960-square-foot lower level, where you can rest and recuperate in the sauna after a workout in your nearby exercise room. Also featured is a 21 by 18-family room, a 14 by 17-square-foot home theater, and an 11 by 12-foot guest bedroom suite.
Photography: Ashley Avila Photography & Fulview Builder: J. Peterson Homes Interior Design: Vision Interiors by Visbeen

This Transitional Basement Features a wet bar with full size refrigerator, guest suite with full bath, and home gym area. The homeowners wanted a coastal feel for their space and bathroom since it will be right off of their pool.
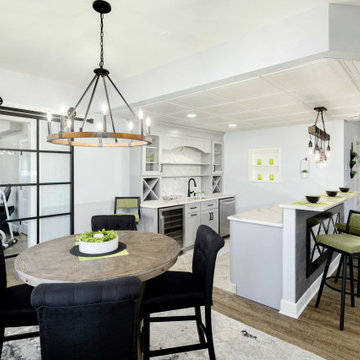
Large transitional walk-out basement in Philadelphia with a home bar, grey walls, laminate floors, brown floor and panelled walls.
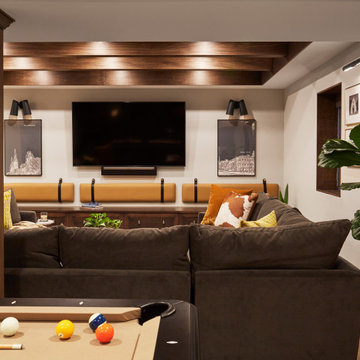
A warm and inviting basement offers ample seating for family gatherings or an ultimate movie night. Custom built-in seating and custom artwork personalizes a comfortable space. A ceiling accent with plenty of lighting elevates the basement.
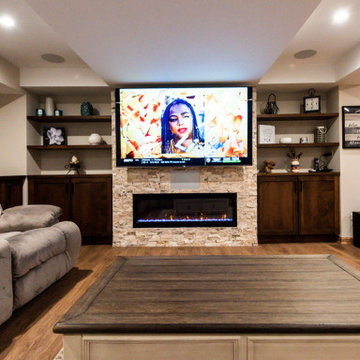
Design ideas for a large transitional fully buried basement in Chicago with a game room, beige walls, medium hardwood floors, a standard fireplace, a stone fireplace surround and brown floor.
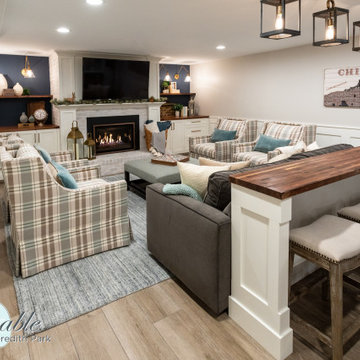
The family room area in this basement features a whitewashed brick fireplace with custom mantle surround, custom builtins with lots of storage and butcher block tops. Navy blue wallpaper and brass pop-over lights accent the fireplace wall. The elevated bar behind the sofa is perfect for added seating. Behind the elevated bar is an entertaining bar with navy cabinets, open shelving and quartz countertops.
Transitional Basement Design Ideas with Brown Floor
9