Basement
Refine by:
Budget
Sort by:Popular Today
141 - 160 of 501 photos
Item 1 of 3
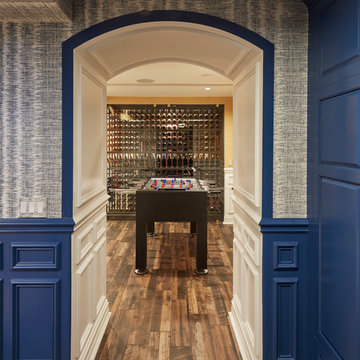
Fully paneled arched opening looking into the Foosball room with glass wine room in the distance. Photo by Mike Kaskel. Interior design by Meg Caswell.
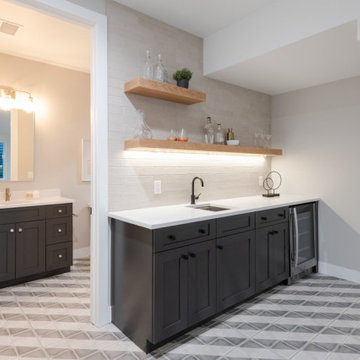
Design ideas for a transitional fully buried basement in Denver with a home bar, grey walls, porcelain floors and grey floor.
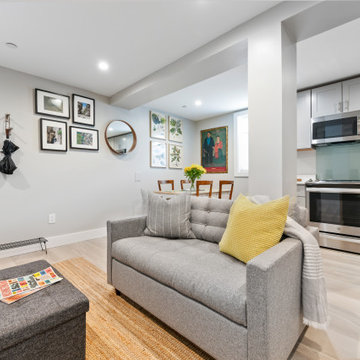
Basement AirBnB living area. At the front of the house, we provided a new private entry reusing the original window header. The sofa is a fold out bed to provide additional sleep arrangements for guests.
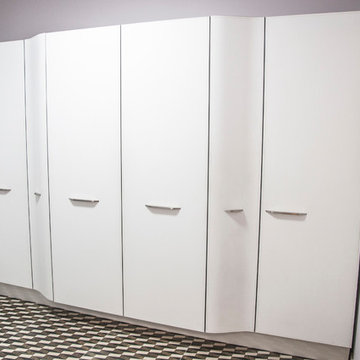
Подвал. Холодильная комната со шкафами для хранения продуктов
Design ideas for a transitional basement in Novosibirsk with porcelain floors and beige floor.
Design ideas for a transitional basement in Novosibirsk with porcelain floors and beige floor.

The family room area in this basement features a whitewashed brick fireplace with custom mantle surround, custom builtins with lots of storage and butcher block tops. Navy blue wallpaper and brass pop-over lights accent the fireplace wall. The elevated bar behind the sofa is perfect for added seating. Behind the elevated bar is an entertaining bar with navy cabinets, open shelving and quartz countertops.
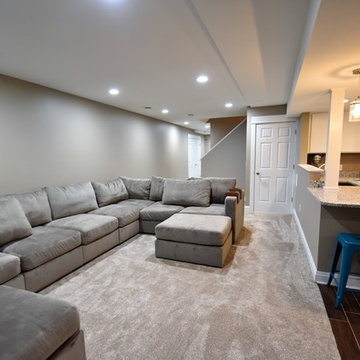
Build out lower level basement for full living space.
Open stair, added full kitchen open to entertainment and 2 overflow areas.
Photo of a large transitional fully buried basement in Milwaukee with grey walls, porcelain floors, no fireplace and brown floor.
Photo of a large transitional fully buried basement in Milwaukee with grey walls, porcelain floors, no fireplace and brown floor.

The expansive basement entertainment area features a tv room, a kitchenette and a custom bar for entertaining. The custom entertainment center and bar areas feature bright blue cabinets with white oak accents. Lucite and gold cabinet hardware adds a modern touch. The sitting area features a comfortable sectional sofa and geometric accent pillows that mimic the design of the kitchenette backsplash tile. The kitchenette features a beverage fridge, a sink, a dishwasher and an undercounter microwave drawer. The large island is a favorite hangout spot for the clients' teenage children and family friends. The convenient kitchenette is located on the basement level to prevent frequent trips upstairs to the main kitchen. The custom bar features lots of storage for bar ware, glass display cabinets and white oak display shelves. Locking liquor cabinets keep the alcohol out of reach for the younger generation.
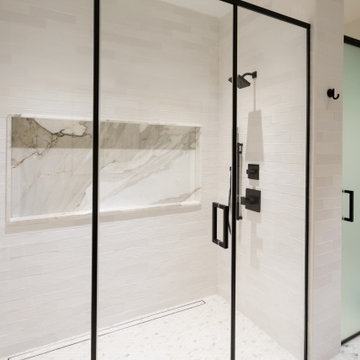
Photo of a mid-sized transitional walk-out basement in New York with grey walls, porcelain floors, no fireplace, grey floor and wood.
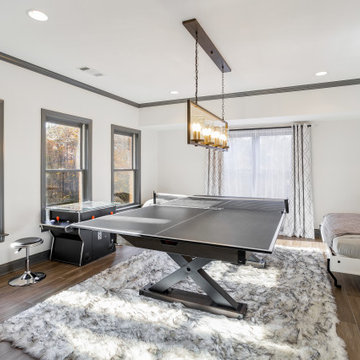
This incredible basement remodel includes a game room with custom murphy beds and built ins, a ping pong table and fun accent pieces throughout.
Photo of a large transitional walk-out basement in Atlanta with a game room, white walls, porcelain floors and brown floor.
Photo of a large transitional walk-out basement in Atlanta with a game room, white walls, porcelain floors and brown floor.
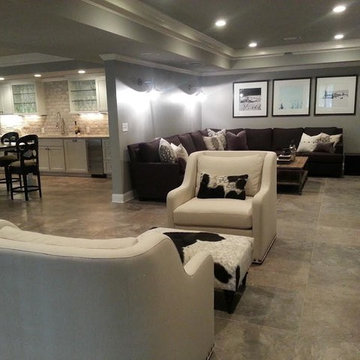
This is an example of a large transitional walk-out basement in Atlanta with porcelain floors.
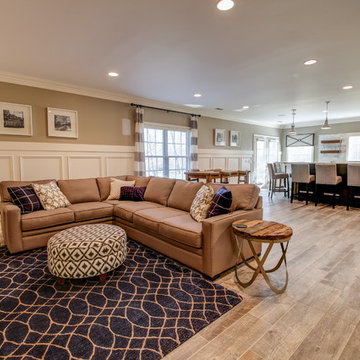
Kris Palen
Expansive transitional walk-out basement in Dallas with grey walls, porcelain floors, no fireplace and grey floor.
Expansive transitional walk-out basement in Dallas with grey walls, porcelain floors, no fireplace and grey floor.
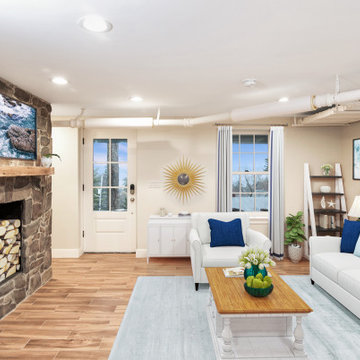
The walk-out basement of this home originally constructed in the 1860’s had always been in use as an apartment, but the home was structurally sagging and in need of stabilization starting from the foundation on up.
We needed to gut the basement to expose the structure to strengthen, shore up, jack up and stabilize the building. Seeing the basement in the demo’d state, exposed down to the dirt, was a horrifying and scary moment for our clients, but it was necessary. Sometimes, it’s just gotta look worse before it gets better! And now that it’s all put back together, it looks as good as new!
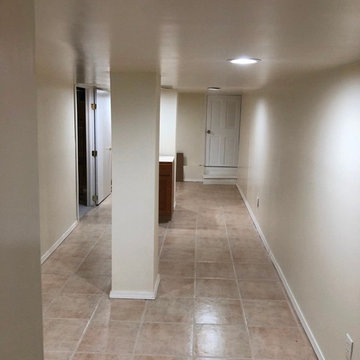
Photo of a small transitional fully buried basement in New York with beige walls, porcelain floors and beige floor.
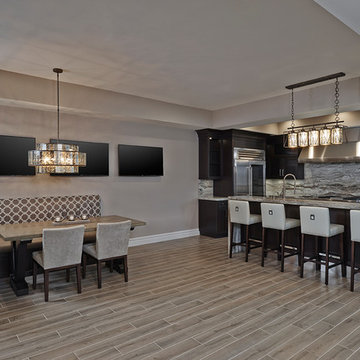
Full design of all Architectural details and finishes with turn-key furnishings and styling throughout this lower level custom designed Kitchen with a granite bar waterfall edge and custom build Banquette.
Photography by Carlson Productions, LLC
Carlson Productions LLC
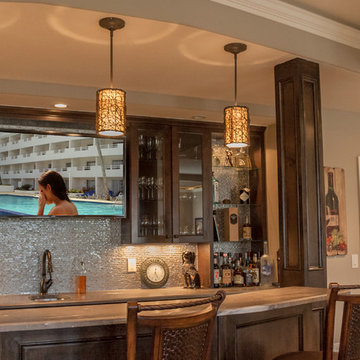
Walk behind wet bar. Photo: Andrew J Hathaway (Brothers Construction)
This is an example of a large transitional walk-out basement in Denver with beige walls, porcelain floors, a standard fireplace and a stone fireplace surround.
This is an example of a large transitional walk-out basement in Denver with beige walls, porcelain floors, a standard fireplace and a stone fireplace surround.
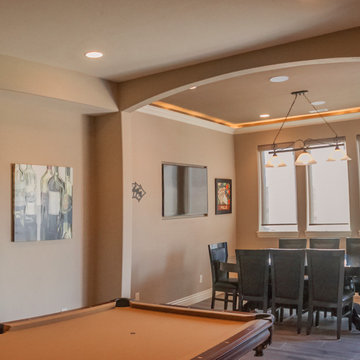
Pool table and game room. Photo: Andrew J Hathaway (Brothers Construction)
Large transitional walk-out basement in Denver with beige walls, porcelain floors, a standard fireplace and a stone fireplace surround.
Large transitional walk-out basement in Denver with beige walls, porcelain floors, a standard fireplace and a stone fireplace surround.
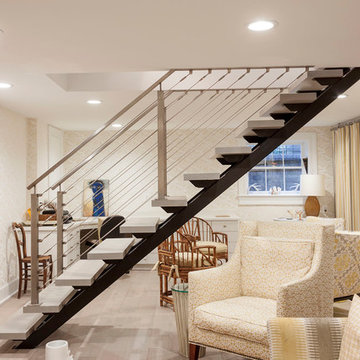
Photo: Berkay Demirkan
Inspiration for a mid-sized transitional look-out basement in DC Metro with beige walls, porcelain floors and no fireplace.
Inspiration for a mid-sized transitional look-out basement in DC Metro with beige walls, porcelain floors and no fireplace.
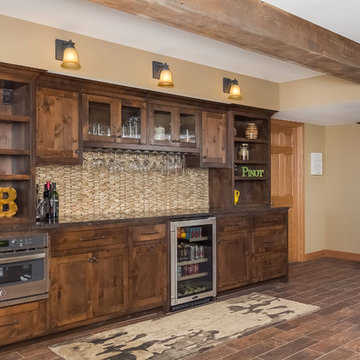
Walk up bar with tile backsplash. ©Finished Basement Company
Large transitional look-out basement in Minneapolis with beige walls, porcelain floors, no fireplace and brown floor.
Large transitional look-out basement in Minneapolis with beige walls, porcelain floors, no fireplace and brown floor.
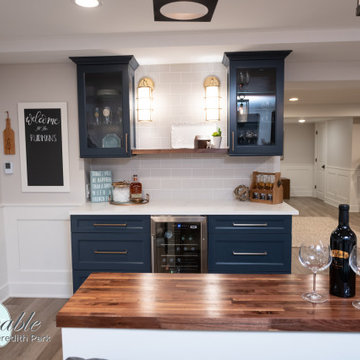
The family room area in this basement features a whitewashed brick fireplace with custom mantle surround, custom builtins with lots of storage and butcher block tops. Navy blue wallpaper and brass pop-over lights accent the fireplace wall. The elevated bar behind the sofa is perfect for added seating. Behind the elevated bar is an entertaining bar with navy cabinets, open shelving and quartz countertops.
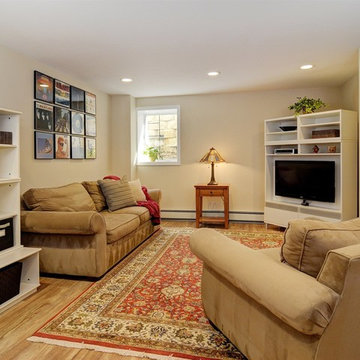
Basement den and bright window well
Photographer: Greg Martz
Inspiration for an expansive transitional look-out basement in Newark with beige walls, porcelain floors and no fireplace.
Inspiration for an expansive transitional look-out basement in Newark with beige walls, porcelain floors and no fireplace.
8