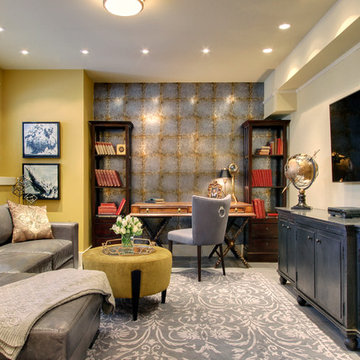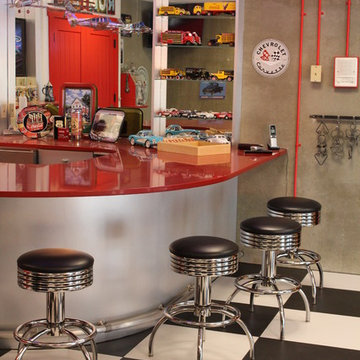Traditional Basement Design Ideas with Porcelain Floors
Refine by:
Budget
Sort by:Popular Today
1 - 20 of 268 photos
Item 1 of 3
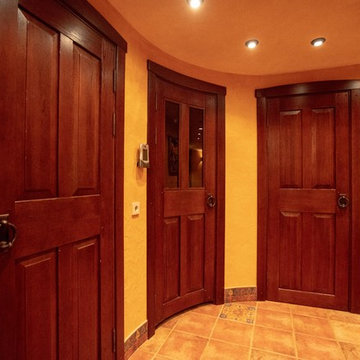
Юлия Быкова
Photo of a small traditional fully buried basement in Saint Petersburg with beige walls, porcelain floors and beige floor.
Photo of a small traditional fully buried basement in Saint Petersburg with beige walls, porcelain floors and beige floor.
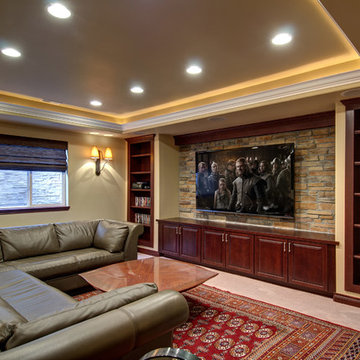
©Finished Basement Company
TV wall with balanced bookshelves and built in cabinets.
Photo of a large traditional look-out basement in Denver with beige walls, porcelain floors, no fireplace and beige floor.
Photo of a large traditional look-out basement in Denver with beige walls, porcelain floors, no fireplace and beige floor.
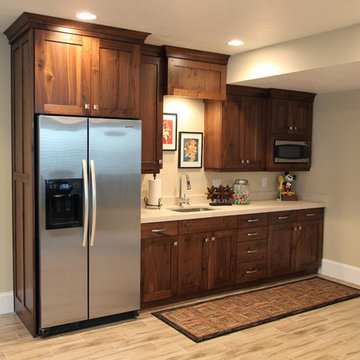
Mid-sized traditional look-out basement in Salt Lake City with beige walls and porcelain floors.
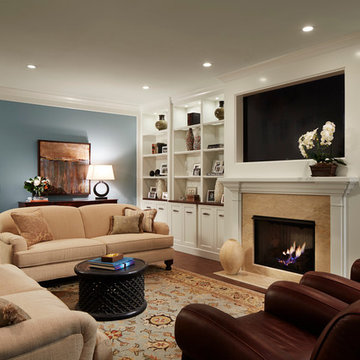
Designed and built in conjunction with Freemont #2, this home pays homage to surrounding architecture, including that of St. James Lutheran Church. The home is comprised of stately, well-proportioned rooms; significant architectural detailing; appropriate spaces for today's active family; and sophisticated wiring to service any HD video, audio, lighting, HVAC and / or security needs.
The focal point of the first floor is the sweeping curved staircase, ascending through all three floors of the home and topped with skylights. Surrounding this staircase on the main floor are the formal living and dining rooms, as well as the beautifully-detailed Butler's Pantry. A gourmet kitchen and great room, designed to receive considerable eastern light, is at the rear of the house, connected to the lower level family room by a rear staircase.
Four bedrooms (two en-suite) make up the second floor, with a fifth bedroom on the third floor and a sixth bedroom in the lower level. A third floor recreation room is at the top of the staircase, adjacent to the 400SF roof deck.
A connected, heated garage is accessible from the rear staircase of the home, as well as the rear yard and garage roof deck.
This home went under contract after being on the MLS for one day.
Steve Hall, Hedrich Blessing
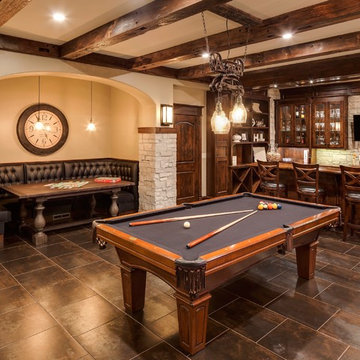
Jon Huelskamp Landmark
Large traditional walk-out basement in Chicago with beige walls, porcelain floors, a standard fireplace and brown floor.
Large traditional walk-out basement in Chicago with beige walls, porcelain floors, a standard fireplace and brown floor.
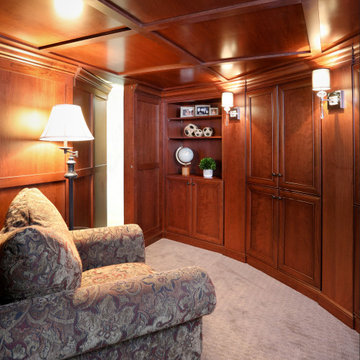
A “cigar smoking” room with paneled walls was created with a secret door to the unfinished area of the basement.
Design ideas for a large traditional fully buried basement in Chicago with a home bar, grey walls, porcelain floors, beige floor, coffered and panelled walls.
Design ideas for a large traditional fully buried basement in Chicago with a home bar, grey walls, porcelain floors, beige floor, coffered and panelled walls.
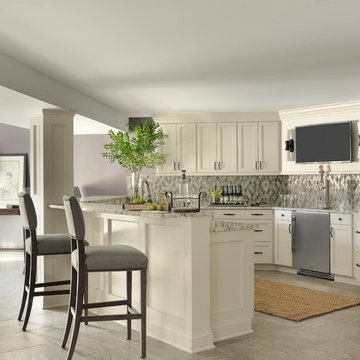
This walkout basement space is entertainment central. Just steps away from the pool, spa and golf course, the family spends a lot of time entertaining here. The husband's favorite color is purple and we added touches of the royal hue throughout the home
alise o'brien photography
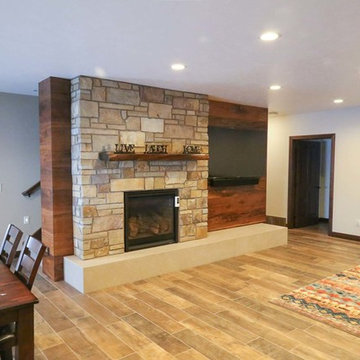
Design ideas for a mid-sized traditional walk-out basement in Other with beige walls, porcelain floors, a standard fireplace, a stone fireplace surround and beige floor.
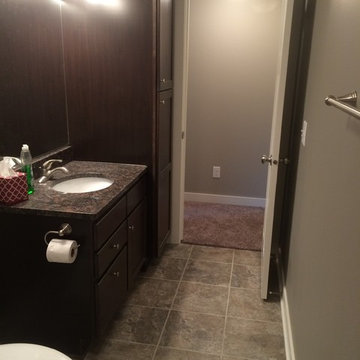
This is an example of a mid-sized traditional basement in Other with grey walls and porcelain floors.
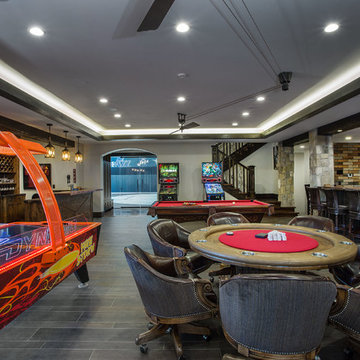
Scot Zimmerman Photography
Design ideas for a large traditional walk-out basement in Salt Lake City with beige walls and porcelain floors.
Design ideas for a large traditional walk-out basement in Salt Lake City with beige walls and porcelain floors.
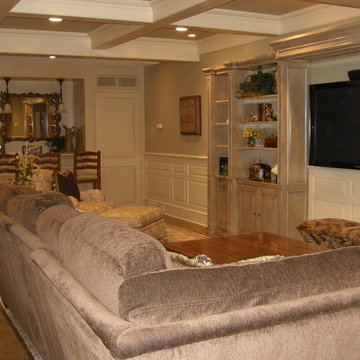
An incredible English Estate with old world charm and unique architecture,
A new home for our existing clients, their second project with us.
We happily took on the challenge of transitioning the furniture from their current home into this more than double square foot beauty!
Elegant arched doorways lead you from room to room....
We were in awe with the original detailing of the woodwork, exposed brick and wide planked ebony floors.
Simple elegance and traditional elements drove the design.
Quality textiles and finishes are used throughout out the home.
Warm hues of reds, tans and browns are regal and stately.
Luxury living for sure.
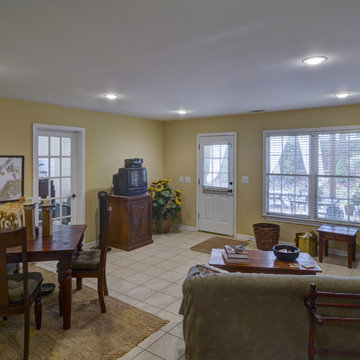
http://fotografikarts.com/
Design ideas for a mid-sized traditional walk-out basement in Atlanta with yellow walls, porcelain floors and no fireplace.
Design ideas for a mid-sized traditional walk-out basement in Atlanta with yellow walls, porcelain floors and no fireplace.
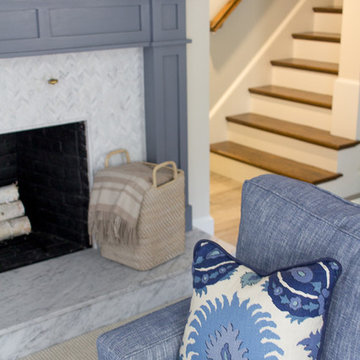
mackenzieannphoto
Inspiration for a traditional basement in Boston with beige walls, porcelain floors, a wood stove and a tile fireplace surround.
Inspiration for a traditional basement in Boston with beige walls, porcelain floors, a wood stove and a tile fireplace surround.
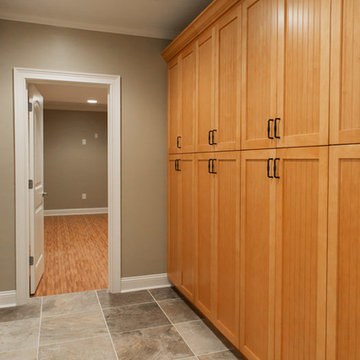
Hallway from home gym to basement living area
Rainflower Photography
Design ideas for a large traditional walk-out basement in Atlanta with beige walls, porcelain floors and no fireplace.
Design ideas for a large traditional walk-out basement in Atlanta with beige walls, porcelain floors and no fireplace.
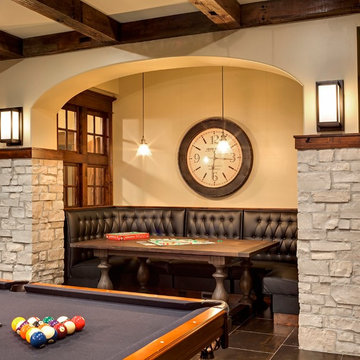
Jon Huelskamp Landmark
Large traditional walk-out basement in Chicago with beige walls, porcelain floors, a standard fireplace and brown floor.
Large traditional walk-out basement in Chicago with beige walls, porcelain floors, a standard fireplace and brown floor.
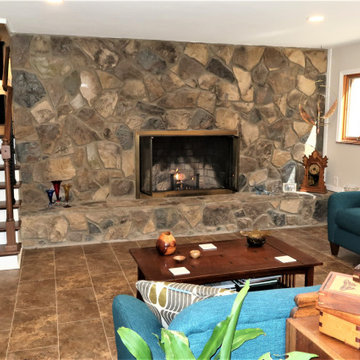
Warm & cozy
Mid-sized traditional look-out basement in Other with grey walls, porcelain floors, a standard fireplace, a stone fireplace surround and brown floor.
Mid-sized traditional look-out basement in Other with grey walls, porcelain floors, a standard fireplace, a stone fireplace surround and brown floor.
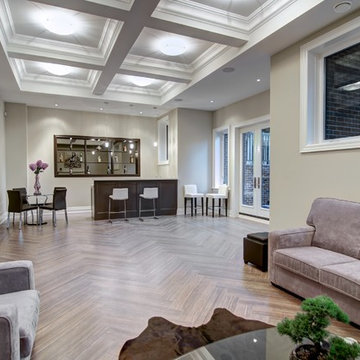
Large traditional walk-out basement in Toronto with beige walls, porcelain floors and brown floor.
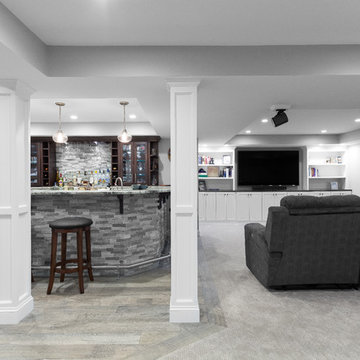
The open concept floorplan in this basement is perfect for entertaining small or large crowds.
Photo credit: Perko Photography
Inspiration for an expansive traditional look-out basement in Boston with grey walls, porcelain floors, no fireplace and brown floor.
Inspiration for an expansive traditional look-out basement in Boston with grey walls, porcelain floors, no fireplace and brown floor.
Traditional Basement Design Ideas with Porcelain Floors
1
