Transitional Bathroom Design Ideas with a Drop-in Sink
Refine by:
Budget
Sort by:Popular Today
81 - 100 of 11,328 photos
Item 1 of 3
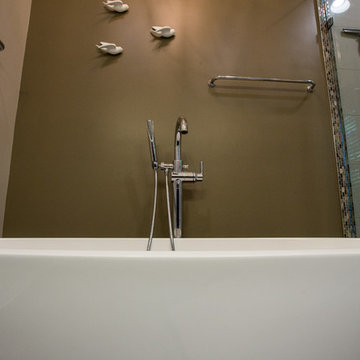
Small transitional master bathroom in DC Metro with shaker cabinets, dark wood cabinets, a freestanding tub, a corner shower, a one-piece toilet, brown tile, mosaic tile, brown walls, ceramic floors, a drop-in sink and granite benchtops.
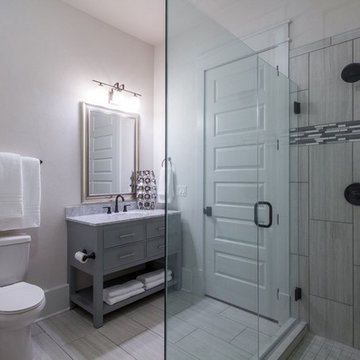
This is an example of a small transitional 3/4 bathroom in Atlanta with flat-panel cabinets, grey cabinets, a corner shower, porcelain tile, white walls, ceramic floors, a drop-in sink and marble benchtops.
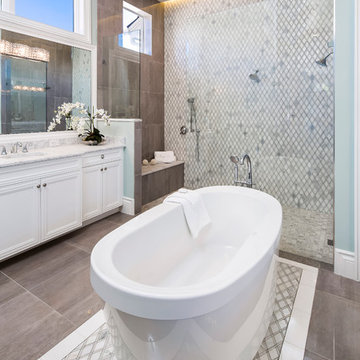
Photos by Michael McVay Photography
Photo of a large transitional master bathroom in Miami with flat-panel cabinets, white cabinets, an open shower, multi-coloured tile, mosaic tile, blue walls, a drop-in sink and a freestanding tub.
Photo of a large transitional master bathroom in Miami with flat-panel cabinets, white cabinets, an open shower, multi-coloured tile, mosaic tile, blue walls, a drop-in sink and a freestanding tub.
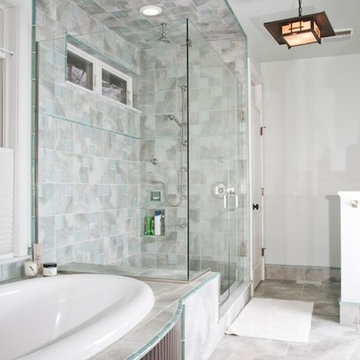
The client and designer had a chance to visit HGTV Dream Home in Florida for inspiration. A year later, working closely with the architect, builder and home owner, we created our clients Dream Home. While under construction, many discussions on furniture placement, accessories, and lighting culminated in making this a wonderful, casual, and comfortable home.
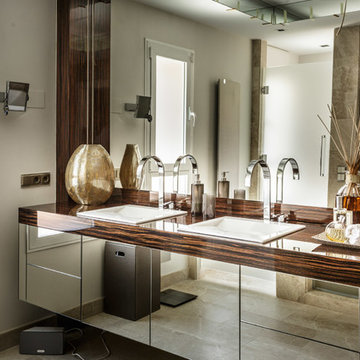
Inspiration for a mid-sized transitional bathroom in Barcelona with flat-panel cabinets, white walls, a drop-in sink and wood benchtops.
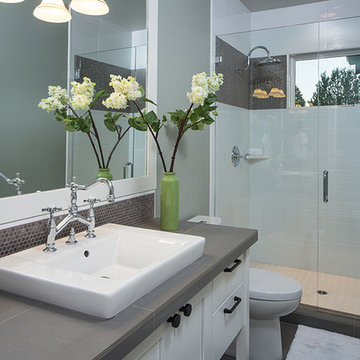
Inspiration for a transitional 3/4 bathroom in Other with a drop-in sink, recessed-panel cabinets, white cabinets, tile benchtops, a curbless shower, gray tile, porcelain tile, green walls and ceramic floors.
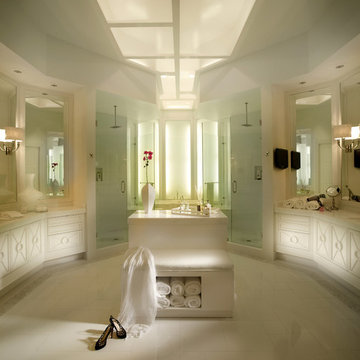
Mid-sized transitional master bathroom in Miami with raised-panel cabinets, white cabinets, a freestanding tub, an open shower, a one-piece toilet, white tile, ceramic tile, white walls, ceramic floors, a drop-in sink and granite benchtops.
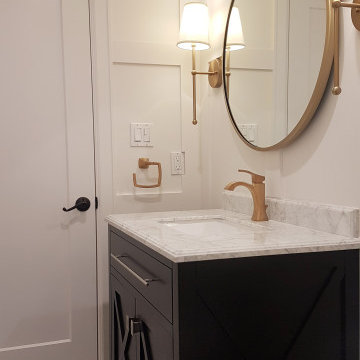
White and Black powder room with shower. Beautiful mosaic floor and Brass accesories
Inspiration for a small transitional powder room in Houston with furniture-like cabinets, black cabinets, a one-piece toilet, white tile, subway tile, white walls, marble floors, a drop-in sink, marble benchtops, multi-coloured floor, grey benchtops, a freestanding vanity and panelled walls.
Inspiration for a small transitional powder room in Houston with furniture-like cabinets, black cabinets, a one-piece toilet, white tile, subway tile, white walls, marble floors, a drop-in sink, marble benchtops, multi-coloured floor, grey benchtops, a freestanding vanity and panelled walls.
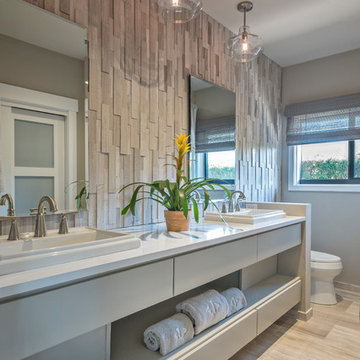
Photo of a mid-sized transitional master bathroom in Miami with flat-panel cabinets, white cabinets, a one-piece toilet, beige walls, porcelain floors, a drop-in sink and solid surface benchtops.
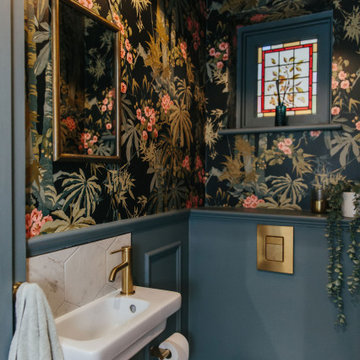
Ingmar and his family found this gem of a property on a stunning London street amongst more beautiful Victorian properties.
Despite having original period features at every turn, the house lacked the practicalities of modern family life and was in dire need of a refresh...enter Lucy, Head of Design here at My Bespoke Room.
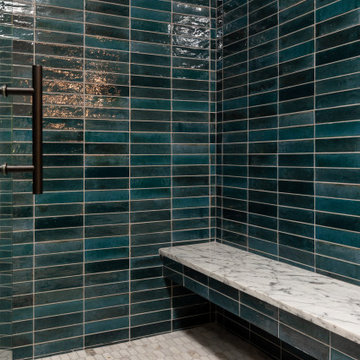
Design ideas for a transitional master bathroom in Kansas City with recessed-panel cabinets, light wood cabinets, an open shower, blue tile, porcelain tile, blue walls, marble floors, a drop-in sink, marble benchtops, multi-coloured floor, a hinged shower door, multi-coloured benchtops, a shower seat, a double vanity and a freestanding vanity.

This is an example of a large transitional master bathroom in Chicago with flat-panel cabinets, medium wood cabinets, a corner shower, white tile, marble, white walls, marble floors, a drop-in sink, engineered quartz benchtops, white floor, a hinged shower door, white benchtops, a shower seat, a double vanity and a built-in vanity.

This beautifully crafted master bathroom plays off the contrast of the blacks and white while highlighting an off yellow accent. The layout and use of space allows for the perfect retreat at the end of the day.
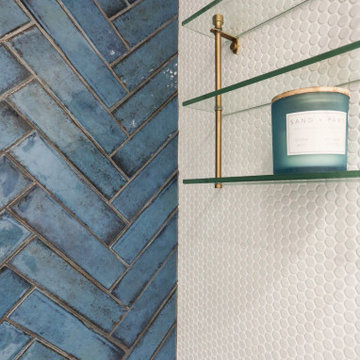
Inspiration for a small transitional master bathroom in Chicago with flat-panel cabinets, brown cabinets, an alcove tub, a shower/bathtub combo, a one-piece toilet, blue tile, ceramic tile, white walls, porcelain floors, a drop-in sink, onyx benchtops, grey floor, a sliding shower screen, white benchtops, an enclosed toilet, a single vanity and a freestanding vanity.
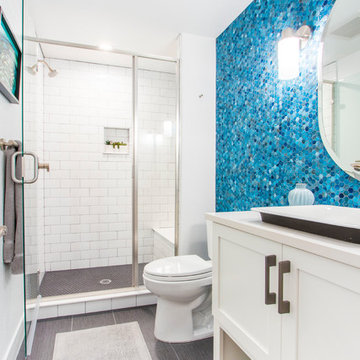
This is an example of a transitional 3/4 bathroom in Denver with shaker cabinets, white cabinets, an alcove shower, a two-piece toilet, blue tile, mosaic tile, white walls, a drop-in sink, grey floor, a hinged shower door and white benchtops.
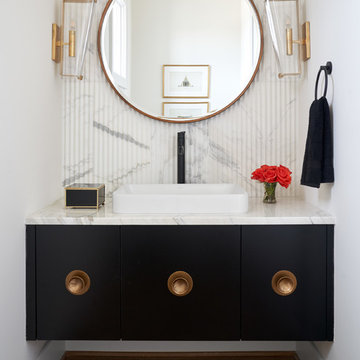
This is an example of a transitional powder room in Dallas with flat-panel cabinets, black cabinets, white tile, white walls, medium hardwood floors, a drop-in sink, brown floor and white benchtops.
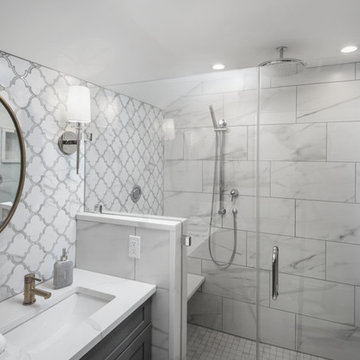
White and grey bathroom with a printed tile made this bathroom feel warm and cozy. Wall scones, gold mirrors and a mix of gold and silver accessories brought this bathroom to life.
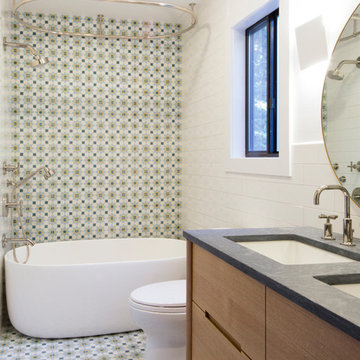
Photography by Meredith Heuer
Design ideas for a mid-sized transitional kids bathroom in New York with furniture-like cabinets, light wood cabinets, a freestanding tub, a shower/bathtub combo, a one-piece toilet, multi-coloured tile, cement tile, multi-coloured walls, cement tiles, a drop-in sink, soapstone benchtops, multi-coloured floor, a shower curtain and grey benchtops.
Design ideas for a mid-sized transitional kids bathroom in New York with furniture-like cabinets, light wood cabinets, a freestanding tub, a shower/bathtub combo, a one-piece toilet, multi-coloured tile, cement tile, multi-coloured walls, cement tiles, a drop-in sink, soapstone benchtops, multi-coloured floor, a shower curtain and grey benchtops.
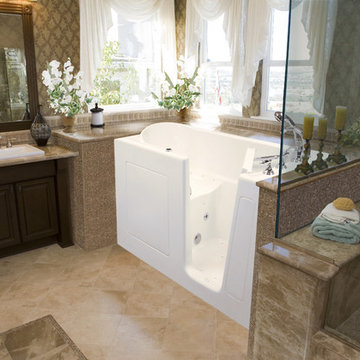
Mid-sized transitional master bathroom in San Diego with an alcove tub, a corner shower, brown walls, ceramic floors, a drop-in sink, raised-panel cabinets, dark wood cabinets, granite benchtops, brown tile, ceramic tile, beige floor and a hinged shower door.
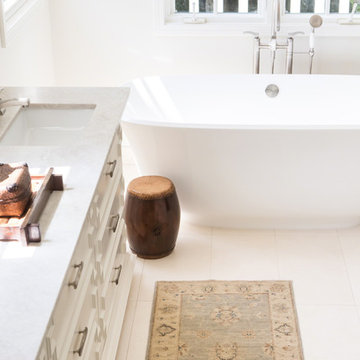
Erika Bierman Photography
www.erikabiermanphotography.com
Mid-sized transitional master bathroom in Los Angeles with furniture-like cabinets, white cabinets, a freestanding tub, a corner shower, a two-piece toilet, beige tile, stone tile, white walls, limestone floors, a drop-in sink and quartzite benchtops.
Mid-sized transitional master bathroom in Los Angeles with furniture-like cabinets, white cabinets, a freestanding tub, a corner shower, a two-piece toilet, beige tile, stone tile, white walls, limestone floors, a drop-in sink and quartzite benchtops.
Transitional Bathroom Design Ideas with a Drop-in Sink
5

