Transitional Bathroom Design Ideas with Brown Cabinets
Refine by:
Budget
Sort by:Popular Today
21 - 40 of 6,342 photos
Item 1 of 3
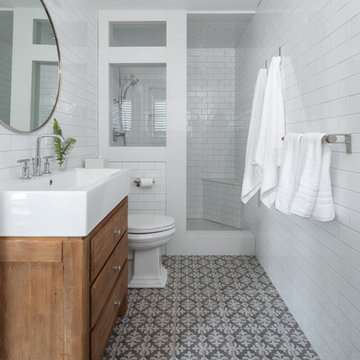
Kyle J Caldwell
Inspiration for a large transitional 3/4 bathroom in Boston with flat-panel cabinets, brown cabinets, an alcove shower, a one-piece toilet, white tile, subway tile, white walls, ceramic floors, an integrated sink, solid surface benchtops, grey floor and an open shower.
Inspiration for a large transitional 3/4 bathroom in Boston with flat-panel cabinets, brown cabinets, an alcove shower, a one-piece toilet, white tile, subway tile, white walls, ceramic floors, an integrated sink, solid surface benchtops, grey floor and an open shower.
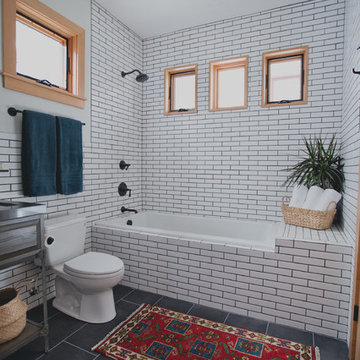
Small transitional bathroom in Portland with brown cabinets, a drop-in tub, a one-piece toilet, white tile, porcelain tile, white walls, porcelain floors, a console sink, engineered quartz benchtops, a shower/bathtub combo, grey floor, an open shower and raised-panel cabinets.

Our clients wished for a larger main bathroom with more light and storage. We expanded the footprint and used light colored marble tile, countertops and paint colors to give the room a brighter feel and added a cherry wood vanity to warm up the space. The matt black finish of the glass shower panels and the mirrors allows for top billing in this design and gives it a more modern feel.
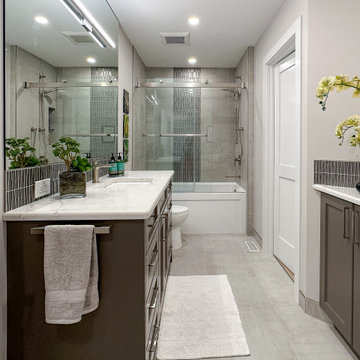
To lighten and brighten this bath, we scraped and painted the popcorn ceiling and added pot lights and a decorative vanity sconce. The sconce is installed through a hole in the full-height mirror, for extra illumination. We also added a secondary vanity for extra storage. Thoughtful touches, including the tub’s barn-door style glass slider and faceted mosaic tile running vertically down the shower wall - provide extra character.
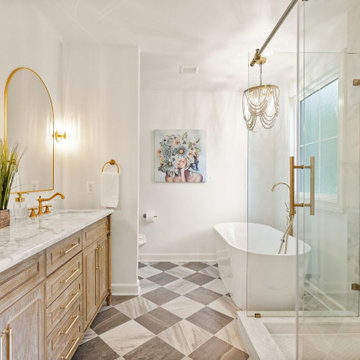
primary bathroom that makes a splash
Large transitional master bathroom in DC Metro with brown cabinets, a freestanding tub, a corner shower, marble benchtops, a sliding shower screen, a niche, a double vanity and a freestanding vanity.
Large transitional master bathroom in DC Metro with brown cabinets, a freestanding tub, a corner shower, marble benchtops, a sliding shower screen, a niche, a double vanity and a freestanding vanity.

Simple accessories adorn quartz countertop. Gunmetal finished hardware in a beautiful curved shape. Beautiful Cast glass pendants.
Photo of a small transitional 3/4 bathroom in San Francisco with furniture-like cabinets, brown cabinets, a drop-in tub, a shower/bathtub combo, a bidet, brown tile, glass tile, white walls, wood-look tile, an undermount sink, engineered quartz benchtops, beige floor, an open shower, white benchtops, a niche, a single vanity and a freestanding vanity.
Photo of a small transitional 3/4 bathroom in San Francisco with furniture-like cabinets, brown cabinets, a drop-in tub, a shower/bathtub combo, a bidet, brown tile, glass tile, white walls, wood-look tile, an undermount sink, engineered quartz benchtops, beige floor, an open shower, white benchtops, a niche, a single vanity and a freestanding vanity.
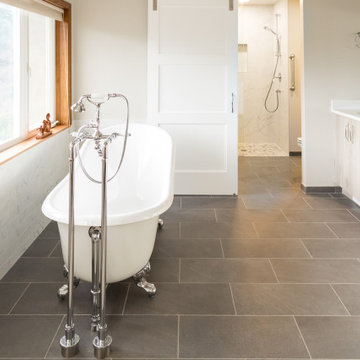
A transitional master bathroom with a traditional claw foot tub with views of the bay and a modern barn door to add privacy. A timeless walk in shower. And a large double vanity with plenty of storage.
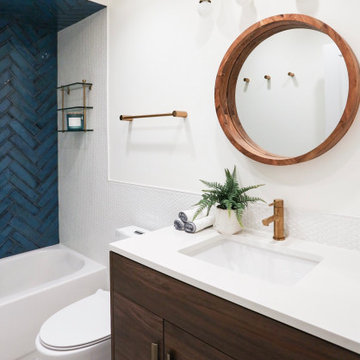
Design ideas for a small transitional master bathroom in Chicago with flat-panel cabinets, brown cabinets, an alcove tub, a shower/bathtub combo, a one-piece toilet, blue tile, ceramic tile, white walls, porcelain floors, a drop-in sink, onyx benchtops, grey floor, a sliding shower screen, white benchtops, an enclosed toilet, a single vanity and a freestanding vanity.
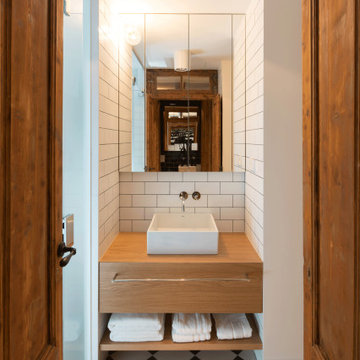
Small transitional 3/4 wet room bathroom in Barcelona with recessed-panel cabinets, brown cabinets, a wall-mount toilet, white tile, ceramic tile, white walls, ceramic floors, a vessel sink, wood benchtops, white floor, a hinged shower door, brown benchtops, an enclosed toilet, a single vanity, a built-in vanity and panelled walls.
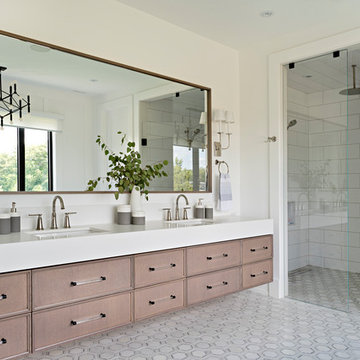
Design ideas for a transitional master bathroom in Toronto with recessed-panel cabinets, a floating vanity, brown cabinets, an alcove shower, white tile, white walls, an undermount sink, multi-coloured floor, a hinged shower door, white benchtops and a double vanity.
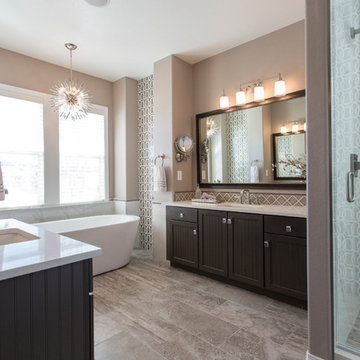
Chris Laplante
Inspiration for a large transitional master bathroom in Denver with beaded inset cabinets, brown cabinets, a freestanding tub, an alcove shower, a one-piece toilet, beige tile, glass tile, beige walls, ceramic floors, an undermount sink, engineered quartz benchtops, beige floor, a hinged shower door and white benchtops.
Inspiration for a large transitional master bathroom in Denver with beaded inset cabinets, brown cabinets, a freestanding tub, an alcove shower, a one-piece toilet, beige tile, glass tile, beige walls, ceramic floors, an undermount sink, engineered quartz benchtops, beige floor, a hinged shower door and white benchtops.
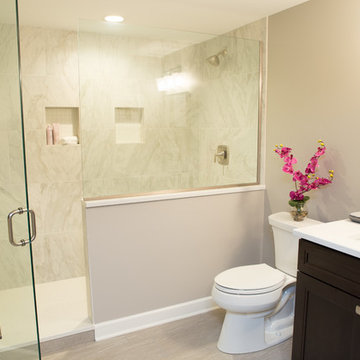
Karen and Chad of Tower Lakes, IL were tired of their unfinished basement functioning as nothing more than a storage area and depressing gym. They wanted to increase the livable square footage of their home with a cohesive finished basement design, while incorporating space for the kids and adults to hang out.
“We wanted to make sure that upon renovating the basement, that we can have a place where we can spend time and watch movies, but also entertain and showcase the wine collection that we have,” Karen said.
After a long search comparing many different remodeling companies, Karen and Chad found Advance Design Studio. They were drawn towards the unique “Common Sense Remodeling” process that simplifies the renovation experience into predictable steps focused on customer satisfaction.
“There are so many other design/build companies, who may not have transparency, or a focused process in mind and I think that is what separated Advance Design Studio from the rest,” Karen said.
Karen loved how designer Claudia Pop was able to take very high-level concepts, “non-negotiable items” and implement them in the initial 3D drawings. Claudia and Project Manager DJ Yurik kept the couple in constant communication through the project. “Claudia was very receptive to the ideas we had, but she was also very good at infusing her own points and thoughts, she was very responsive, and we had an open line of communication,” Karen said.
A very important part of the basement renovation for the couple was the home gym and sauna. The “high-end hotel” look and feel of the openly blended work out area is both highly functional and beautiful to look at. The home sauna gives them a place to relax after a long day of work or a tough workout. “The gym was a very important feature for us,” Karen said. “And I think (Advance Design) did a very great job in not only making the gym a functional area, but also an aesthetic point in our basement”.
An extremely unique wow-factor in this basement is the walk in glass wine cellar that elegantly displays Karen and Chad’s extensive wine collection. Immediate access to the stunning wet bar accompanies the wine cellar to make this basement a popular spot for friends and family.
The custom-built wine bar brings together two natural elements; Calacatta Vicenza Quartz and thick distressed Black Walnut. Sophisticated yet warm Graphite Dura Supreme cabinetry provides contrast to the soft beige walls and the Calacatta Gold backsplash. An undermount sink across from the bar in a matching Calacatta Vicenza Quartz countertop adds functionality and convenience to the bar, while identical distressed walnut floating shelves add an interesting design element and increased storage. Rich true brown Rustic Oak hardwood floors soften and warm the space drawing all the areas together.
Across from the bar is a comfortable living area perfect for the family to sit down at a watch a movie. A full bath completes this finished basement with a spacious walk-in shower, Cocoa Brown Dura Supreme vanity with Calacatta Vicenza Quartz countertop, a crisp white sink and a stainless-steel Voss faucet.
Advance Design’s Common Sense process gives clients the opportunity to walk through the basement renovation process one step at a time, in a completely predictable and controlled environment. “Everything was designed and built exactly how we envisioned it, and we are really enjoying it to it’s full potential,” Karen said.
Constantly striving for customer satisfaction, Advance Design’s success is heavily reliant upon happy clients referring their friends and family. “We definitely will and have recommended Advance Design Studio to friends who are looking to embark on a remodeling project small or large,” Karen exclaimed at the completion of her project.
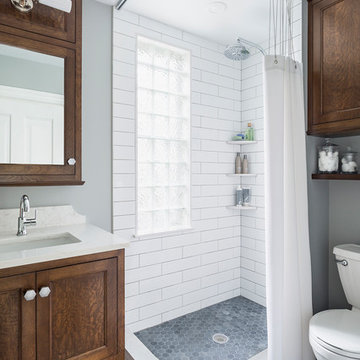
A corner shower with a radial curb maximizes space. Glass blocks, built into the existing window opening add light and the solid surface window sill and window surround provide a waterproof barrier.
Andrea Rugg
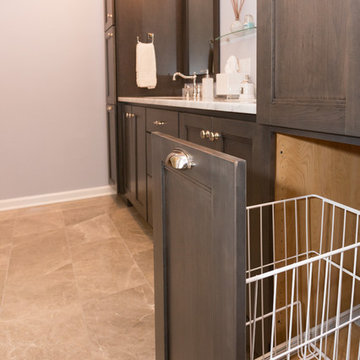
Storage solutions for the master bathroom, builtin hampers are one of the many practical feature in this luxury vanity.
Blackstock Photography
Inspiration for a large transitional master bathroom in New York with an undermount sink, shaker cabinets, brown cabinets, marble benchtops, an alcove shower, a two-piece toilet, white tile, stone tile, blue walls and marble floors.
Inspiration for a large transitional master bathroom in New York with an undermount sink, shaker cabinets, brown cabinets, marble benchtops, an alcove shower, a two-piece toilet, white tile, stone tile, blue walls and marble floors.
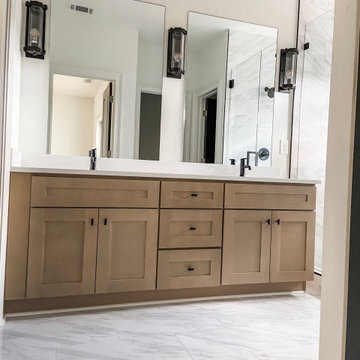
This is an example of a large transitional master bathroom in Atlanta with shaker cabinets, brown cabinets, a double shower, a one-piece toilet, white tile, marble, white walls, mosaic tile floors, a drop-in sink, engineered quartz benchtops, white floor, a hinged shower door, white benchtops, a double vanity, a built-in vanity and brick walls.

Inspiration for a large transitional master bathroom in Chicago with flat-panel cabinets, brown cabinets, a corner shower, a bidet, pink tile, glass tile, white walls, concrete floors, an undermount sink, engineered quartz benchtops, blue floor, a hinged shower door, white benchtops, a niche and a single vanity.
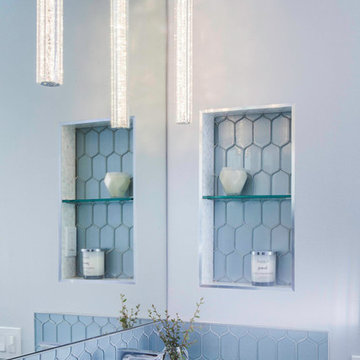
Design ideas for a mid-sized transitional kids bathroom in San Diego with shaker cabinets, brown cabinets, an alcove tub, a shower/bathtub combo, a two-piece toilet, blue tile, glass tile, red walls, porcelain floors, an undermount sink, engineered quartz benchtops, grey floor, a shower curtain and white benchtops.
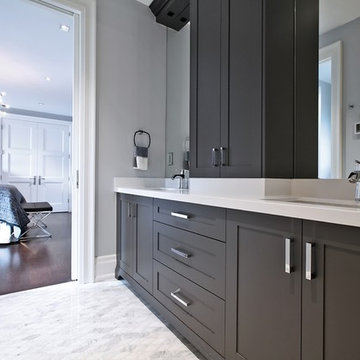
Photo of a mid-sized transitional master bathroom in Toronto with shaker cabinets, brown cabinets, an alcove shower, a two-piece toilet, gray tile, porcelain tile, grey walls, porcelain floors, an undermount sink, solid surface benchtops, white floor and a hinged shower door.
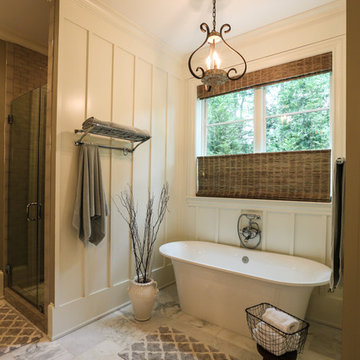
Mid-sized transitional master bathroom in Atlanta with recessed-panel cabinets, brown cabinets, marble benchtops, an undermount sink, a freestanding tub, a double shower, a one-piece toilet, white tile, stone tile, yellow walls and marble floors.
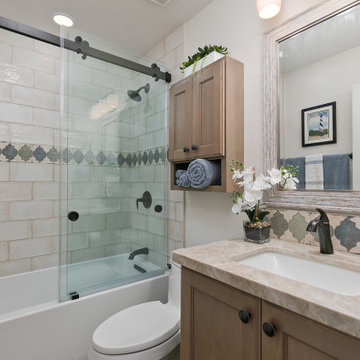
In this whole house remodel all the bathrooms were refreshed. The guest and kids bath both received a new tub, tile surround and shower doors. The vanities were upgraded for more storage. Taj Mahal Quartzite was used for the counter tops. The guest bath has an interesting shaded tile with a Moroccan lamp inspired accent tile. This created a sophisticated guest bathroom. The kids bath has clean white x-large subway tiles with a fun penny tile stripe.
Transitional Bathroom Design Ideas with Brown Cabinets
2