Transitional Bathroom Design Ideas with Brown Floor
Refine by:
Budget
Sort by:Popular Today
101 - 120 of 11,915 photos
Item 1 of 3
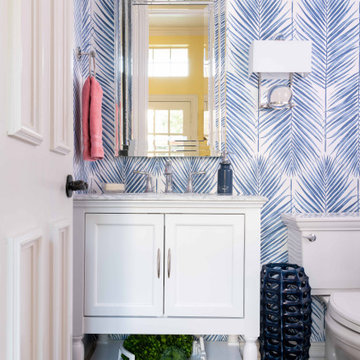
Small transitional powder room in Dallas with furniture-like cabinets, white cabinets, blue walls, dark hardwood floors, brown floor, white benchtops and marble benchtops.
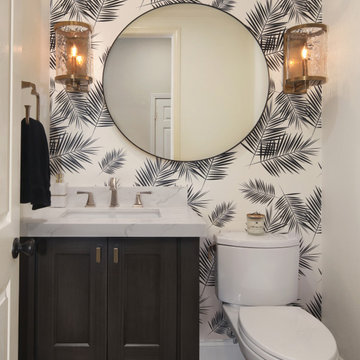
Transitional powder room in Los Angeles with shaker cabinets, black cabinets, a two-piece toilet, white walls, medium hardwood floors, an undermount sink, marble benchtops, brown floor and multi-coloured benchtops.
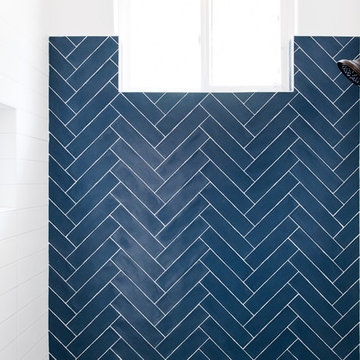
Inspiration for a mid-sized transitional 3/4 bathroom in San Diego with shaker cabinets, blue cabinets, an alcove shower, a two-piece toilet, white tile, subway tile, white walls, dark hardwood floors, an undermount sink, solid surface benchtops, brown floor and white benchtops.
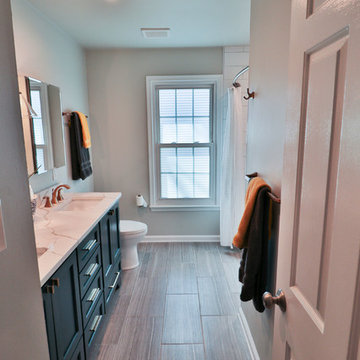
Inspiration for a mid-sized transitional 3/4 bathroom in DC Metro with recessed-panel cabinets, blue cabinets, an alcove tub, a shower/bathtub combo, white tile, subway tile, grey walls, porcelain floors, an undermount sink, marble benchtops, brown floor, a shower curtain and white benchtops.
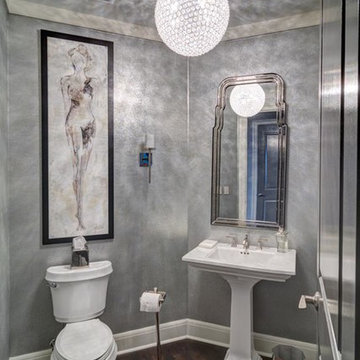
Photo of a mid-sized transitional powder room in Atlanta with a two-piece toilet, grey walls, dark hardwood floors, a pedestal sink and brown floor.
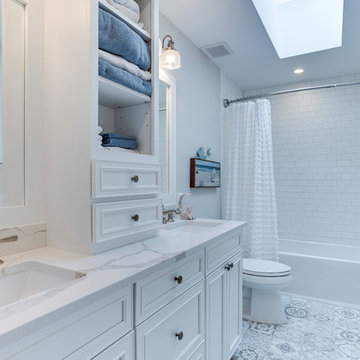
www.elliephoto.com
Photo of a transitional kids bathroom in DC Metro with shaker cabinets, white cabinets, a drop-in tub, a two-piece toilet, white tile, ceramic tile, porcelain floors, an undermount sink, engineered quartz benchtops, brown floor, a hinged shower door and white benchtops.
Photo of a transitional kids bathroom in DC Metro with shaker cabinets, white cabinets, a drop-in tub, a two-piece toilet, white tile, ceramic tile, porcelain floors, an undermount sink, engineered quartz benchtops, brown floor, a hinged shower door and white benchtops.
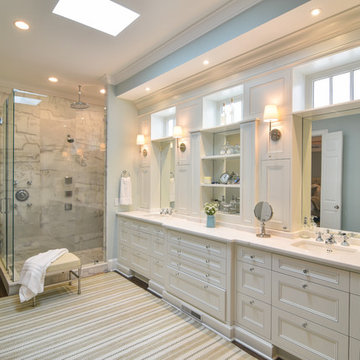
Transitional master bathroom in Charleston with recessed-panel cabinets, white cabinets, a corner shower, gray tile, green walls, dark hardwood floors, an undermount sink, brown floor, a hinged shower door and white benchtops.
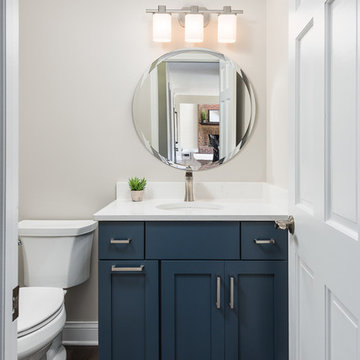
Picture Perfect House
Photo of a small transitional powder room in Chicago with recessed-panel cabinets, blue cabinets, a two-piece toilet, medium hardwood floors, an undermount sink, quartzite benchtops, brown floor, white benchtops and beige walls.
Photo of a small transitional powder room in Chicago with recessed-panel cabinets, blue cabinets, a two-piece toilet, medium hardwood floors, an undermount sink, quartzite benchtops, brown floor, white benchtops and beige walls.
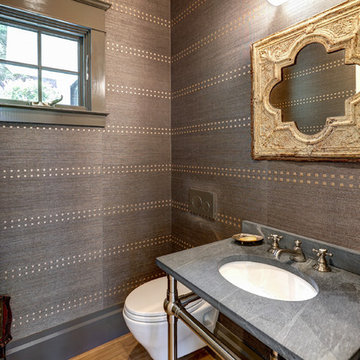
This is an example of a small transitional powder room in San Francisco with a wall-mount toilet, brown walls, light hardwood floors, a drop-in sink, soapstone benchtops, brown floor and black benchtops.
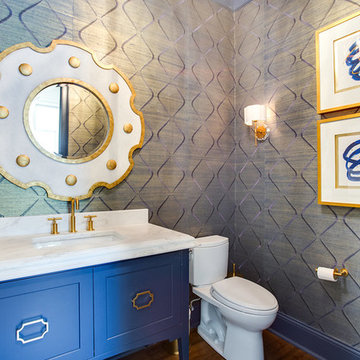
The focal point mirror in this half bath was the inspiration for every detail that went into the room. The beautifully bold mirror was found at a local boutique, the Perfect Touch Home, located in Tuscaloosa, AL. A gold and navy blue color scheme creates a fun, lively feel.
Photography: 205 Photography, Jana Sobel
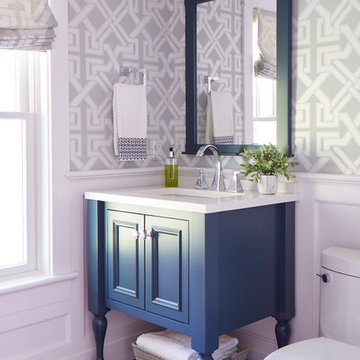
Kristada
Photo of a mid-sized transitional powder room in Boston with furniture-like cabinets, blue cabinets, a two-piece toilet, multi-coloured walls, medium hardwood floors, an undermount sink, quartzite benchtops, brown floor and white benchtops.
Photo of a mid-sized transitional powder room in Boston with furniture-like cabinets, blue cabinets, a two-piece toilet, multi-coloured walls, medium hardwood floors, an undermount sink, quartzite benchtops, brown floor and white benchtops.
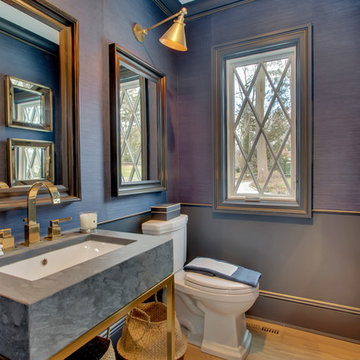
This bold blue powder room contrasts the mainly white updated custom 1940's Cape Ranch. With a blue stone drop-in sink blue textured wallpaper, , blue wood wainscoting, gold fixtures and accents,and a diamond panel window, this sharp room is an eye-catcher that adds a blast of color to the home.
Architect: T.J. Costello - Hierarchy Architecture + Design, PLLC
Interior Designer: Helena Clunies-Ross
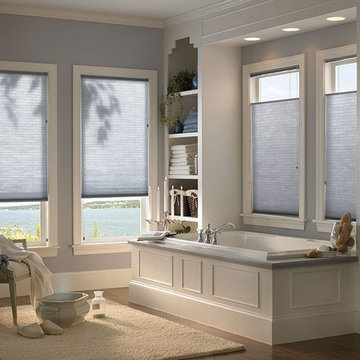
Photo of a mid-sized transitional master bathroom in Dallas with recessed-panel cabinets, white cabinets, a drop-in tub, grey walls, dark hardwood floors, granite benchtops and brown floor.
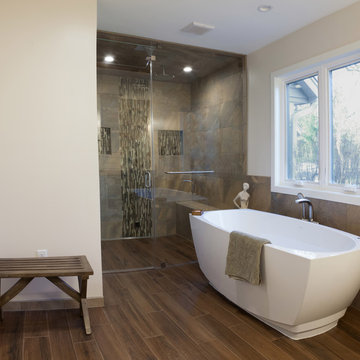
This is an example of a large transitional master bathroom in Milwaukee with a curbless shower, porcelain floors, engineered quartz benchtops, a freestanding tub, a hinged shower door, recessed-panel cabinets, white cabinets, beige tile, brown tile, slate, a two-piece toilet, beige walls, an undermount sink and brown floor.
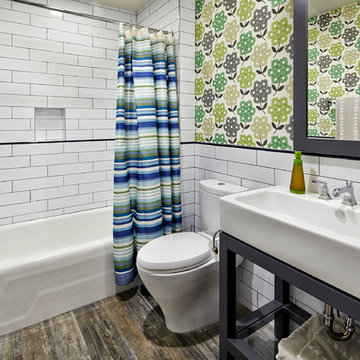
Colorful and Youthful Guest Bathroom, Photo by Eric Lucero Photography
Mid-sized transitional kids bathroom in Denver with an alcove tub, a shower/bathtub combo, a two-piece toilet, white tile, subway tile, a console sink, dark hardwood floors, multi-coloured walls and brown floor.
Mid-sized transitional kids bathroom in Denver with an alcove tub, a shower/bathtub combo, a two-piece toilet, white tile, subway tile, a console sink, dark hardwood floors, multi-coloured walls and brown floor.
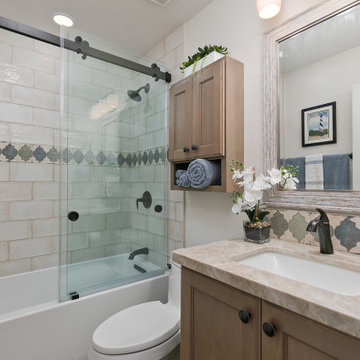
In this whole house remodel all the bathrooms were refreshed. The guest and kids bath both received a new tub, tile surround and shower doors. The vanities were upgraded for more storage. Taj Mahal Quartzite was used for the counter tops. The guest bath has an interesting shaded tile with a Moroccan lamp inspired accent tile. This created a sophisticated guest bathroom. The kids bath has clean white x-large subway tiles with a fun penny tile stripe.
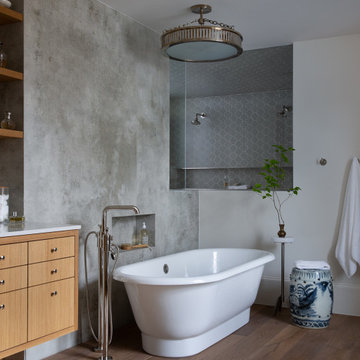
Transitional bathroom in Dallas with flat-panel cabinets, medium wood cabinets, a freestanding tub, grey walls, dark hardwood floors, brown floor, white benchtops and a floating vanity.
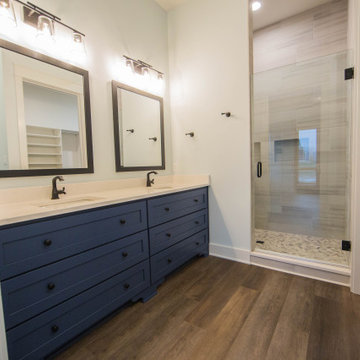
Cobalt blue cabinets provide a striking contrast to the earth tones of the other finishes in this bath.
Inspiration for a large transitional 3/4 bathroom in Indianapolis with shaker cabinets, blue cabinets, an alcove shower, a two-piece toilet, beige walls, laminate floors, an undermount sink, quartzite benchtops, brown floor, a hinged shower door, beige benchtops, a double vanity and a freestanding vanity.
Inspiration for a large transitional 3/4 bathroom in Indianapolis with shaker cabinets, blue cabinets, an alcove shower, a two-piece toilet, beige walls, laminate floors, an undermount sink, quartzite benchtops, brown floor, a hinged shower door, beige benchtops, a double vanity and a freestanding vanity.
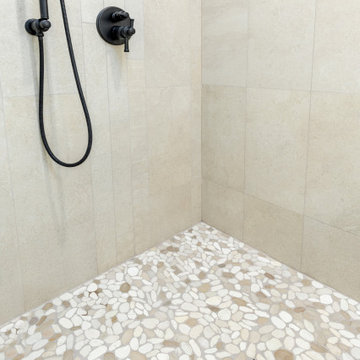
Closeup to the quality tile work, center Schluter drain, wall and floor tile transition!
This is an example of a large transitional master bathroom in San Diego with shaker cabinets, white cabinets, a freestanding tub, an open shower, a two-piece toilet, beige tile, ceramic tile, beige walls, vinyl floors, an undermount sink, quartzite benchtops, brown floor, a hinged shower door, grey benchtops, a niche, a double vanity and a freestanding vanity.
This is an example of a large transitional master bathroom in San Diego with shaker cabinets, white cabinets, a freestanding tub, an open shower, a two-piece toilet, beige tile, ceramic tile, beige walls, vinyl floors, an undermount sink, quartzite benchtops, brown floor, a hinged shower door, grey benchtops, a niche, a double vanity and a freestanding vanity.
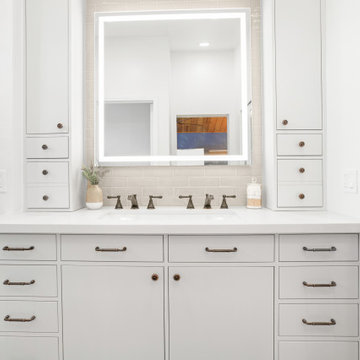
This is an example of a mid-sized transitional master bathroom in Santa Barbara with flat-panel cabinets, grey cabinets, an alcove shower, a one-piece toilet, ceramic tile, white walls, vinyl floors, a trough sink, engineered quartz benchtops, brown floor, a hinged shower door, white benchtops, a shower seat, a single vanity, a built-in vanity and vaulted.
Transitional Bathroom Design Ideas with Brown Floor
6

