Transitional Bathroom Design Ideas with Brown Floor
Refine by:
Budget
Sort by:Popular Today
161 - 180 of 11,892 photos
Item 1 of 3
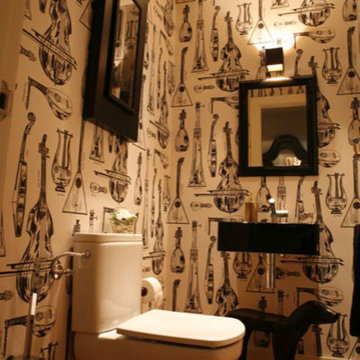
Diseño de pequeño cuarto de baño para visitas, en blanco y negro. Paredes decoradas con papel pintado de violines, modelo Quartet, de la colección New Contemporary Two, de Cole & Son Wallpaper. Espejo y lavabo en ngero contrasta con el sanitario blanco. http://www.subeinteriorismo.com
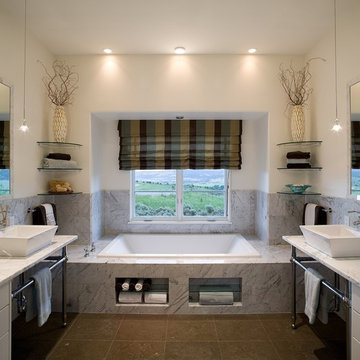
Inspiration for a transitional bathroom in Denver with flat-panel cabinets, white cabinets, marble benchtops, a drop-in tub, a vessel sink, beige walls, gray tile, porcelain tile, ceramic floors, brown floor and white benchtops.
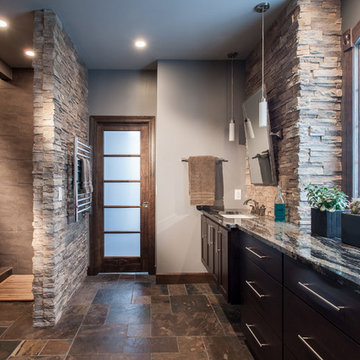
Anne Matheis Photography
Design ideas for a transitional bathroom in St Louis with an undermount sink, dark wood cabinets, an open shower, gray tile, grey walls, flat-panel cabinets, an open shower and brown floor.
Design ideas for a transitional bathroom in St Louis with an undermount sink, dark wood cabinets, an open shower, gray tile, grey walls, flat-panel cabinets, an open shower and brown floor.
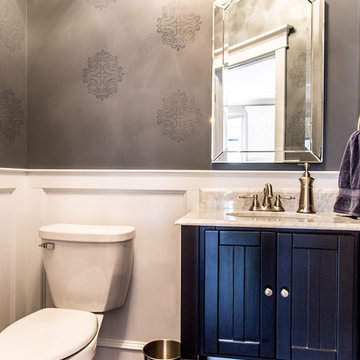
Kris Palen
Small transitional powder room in Dallas with furniture-like cabinets, black cabinets, a two-piece toilet, grey walls, dark hardwood floors, an undermount sink, granite benchtops, brown floor and multi-coloured benchtops.
Small transitional powder room in Dallas with furniture-like cabinets, black cabinets, a two-piece toilet, grey walls, dark hardwood floors, an undermount sink, granite benchtops, brown floor and multi-coloured benchtops.
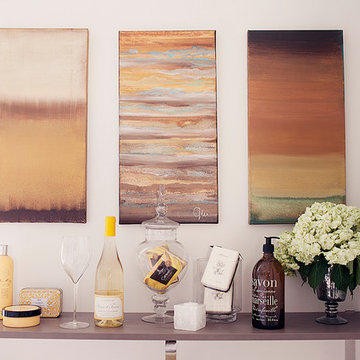
custom cornice
This is an example of a mid-sized transitional master bathroom in Philadelphia with grey walls, dark hardwood floors, brown floor, a two-piece toilet and a console sink.
This is an example of a mid-sized transitional master bathroom in Philadelphia with grey walls, dark hardwood floors, brown floor, a two-piece toilet and a console sink.
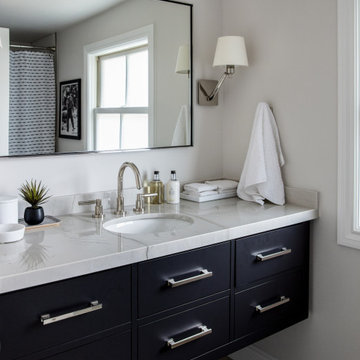
Inspiration for a mid-sized transitional 3/4 bathroom in San Francisco with flat-panel cabinets, black cabinets, grey walls, an undermount sink, brown floor, grey benchtops, a single vanity and a floating vanity.

This small master bathroom needed to accommodate a bathtub, a shower, a double vanity, and a new laundry room. By removing some of the walls and angles, we were able to maximize the space and provide all of the needs of this client..

Small powder bathroom with floral purple wallpaper and an eclectic mirror.
This is an example of a small transitional powder room in Denver with purple walls, dark hardwood floors, a pedestal sink, brown floor, a freestanding vanity and wallpaper.
This is an example of a small transitional powder room in Denver with purple walls, dark hardwood floors, a pedestal sink, brown floor, a freestanding vanity and wallpaper.

Martha O'Hara Interiors, Interior Design & Photo Styling | Thompson Construction, Builder | Spacecrafting Photography, Photography
Please Note: All “related,” “similar,” and “sponsored” products tagged or listed by Houzz are not actual products pictured. They have not been approved by Martha O’Hara Interiors nor any of the professionals credited. For information about our work, please contact design@oharainteriors.com.
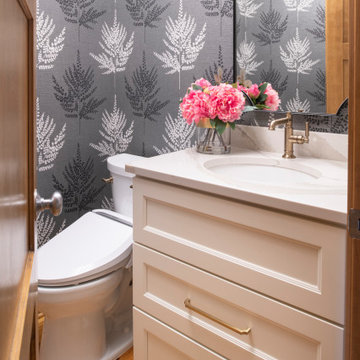
This powder room features statement wallpaper, a furniture inspired vanity, and brushed gold hardware.
Inspiration for a small transitional powder room in Minneapolis with shaker cabinets, white cabinets, a one-piece toilet, grey walls, medium hardwood floors, an undermount sink, brown floor, white benchtops, a built-in vanity and wallpaper.
Inspiration for a small transitional powder room in Minneapolis with shaker cabinets, white cabinets, a one-piece toilet, grey walls, medium hardwood floors, an undermount sink, brown floor, white benchtops, a built-in vanity and wallpaper.
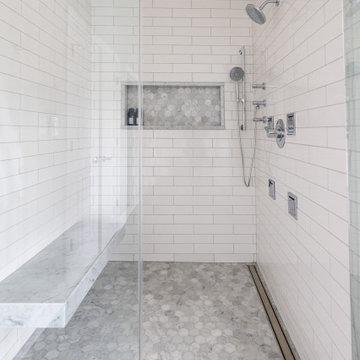
This is an example of a mid-sized transitional master bathroom in Baltimore with white cabinets, a freestanding tub, a corner shower, a one-piece toilet, a drop-in sink, brown floor, a hinged shower door, white benchtops, a double vanity and a freestanding vanity.

1980's split level receives much needed makeover with modern farmhouse touches throughout
Small transitional powder room in Philadelphia with a two-piece toilet, beige walls, medium hardwood floors, a pedestal sink, brown floor, a freestanding vanity and wallpaper.
Small transitional powder room in Philadelphia with a two-piece toilet, beige walls, medium hardwood floors, a pedestal sink, brown floor, a freestanding vanity and wallpaper.
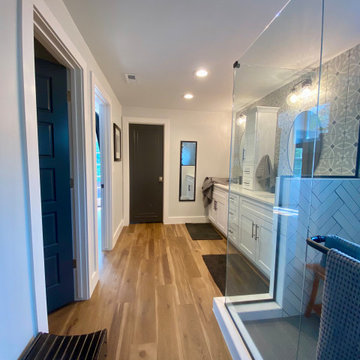
Master bathroom with large walk in shower, his and hers sinks, his and her walk-in closet, and private toilet.
Inspiration for a large transitional master bathroom in Denver with white cabinets, a corner shower, a two-piece toilet, white tile, ceramic tile, white walls, medium hardwood floors, a drop-in sink, granite benchtops, brown floor, a hinged shower door, white benchtops, a niche, a double vanity and a built-in vanity.
Inspiration for a large transitional master bathroom in Denver with white cabinets, a corner shower, a two-piece toilet, white tile, ceramic tile, white walls, medium hardwood floors, a drop-in sink, granite benchtops, brown floor, a hinged shower door, white benchtops, a niche, a double vanity and a built-in vanity.
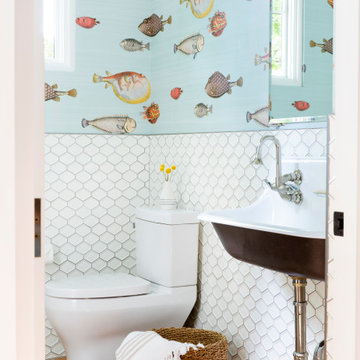
Transitional kids bathroom in Austin with a two-piece toilet, white tile, multi-coloured walls, a trough sink, brown floor, a double vanity and wallpaper.
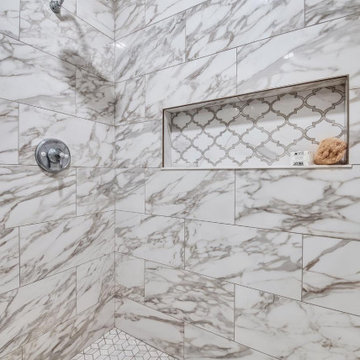
A vintage inspired master bathroom with a free standing tub, alcove shower, double sink vanity, and old world fixtures.
This is an example of a large transitional master bathroom in Columbus with recessed-panel cabinets, white cabinets, a freestanding tub, an alcove shower, white tile, ceramic tile, grey walls, medium hardwood floors, engineered quartz benchtops, brown floor, a hinged shower door, white benchtops, a double vanity, a built-in vanity and decorative wall panelling.
This is an example of a large transitional master bathroom in Columbus with recessed-panel cabinets, white cabinets, a freestanding tub, an alcove shower, white tile, ceramic tile, grey walls, medium hardwood floors, engineered quartz benchtops, brown floor, a hinged shower door, white benchtops, a double vanity, a built-in vanity and decorative wall panelling.
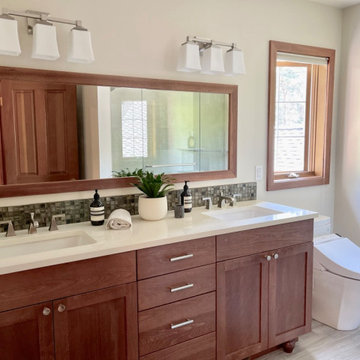
Inspiration for a small transitional kids bathroom in Seattle with shaker cabinets, medium wood cabinets, a bidet, gray tile, ceramic tile, grey walls, ceramic floors, an undermount sink, engineered quartz benchtops, brown floor, a hinged shower door, white benchtops, a double vanity and a built-in vanity.
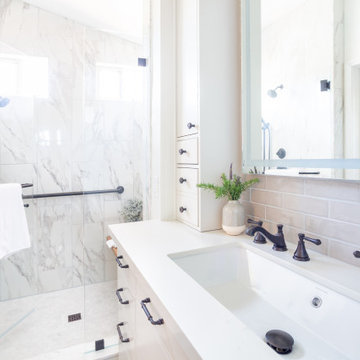
Design ideas for a mid-sized transitional master bathroom in Santa Barbara with flat-panel cabinets, grey cabinets, an alcove shower, a one-piece toilet, ceramic tile, white walls, vinyl floors, a trough sink, engineered quartz benchtops, brown floor, a hinged shower door, white benchtops, a shower seat, a single vanity, a built-in vanity and vaulted.
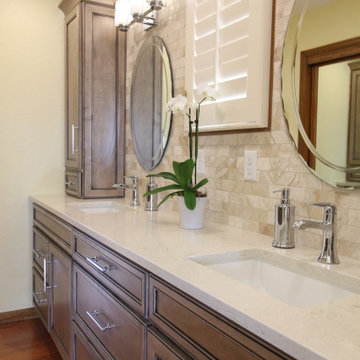
Transformed vanity area with all new cabinets and finishes, counter cabinets for added storage, and a clean, elegant design.
This is an example of a mid-sized transitional master bathroom in Denver with flat-panel cabinets, medium wood cabinets, an alcove shower, a one-piece toilet, beige tile, marble, beige walls, medium hardwood floors, an undermount sink, engineered quartz benchtops, brown floor, a hinged shower door, beige benchtops, a double vanity and a built-in vanity.
This is an example of a mid-sized transitional master bathroom in Denver with flat-panel cabinets, medium wood cabinets, an alcove shower, a one-piece toilet, beige tile, marble, beige walls, medium hardwood floors, an undermount sink, engineered quartz benchtops, brown floor, a hinged shower door, beige benchtops, a double vanity and a built-in vanity.
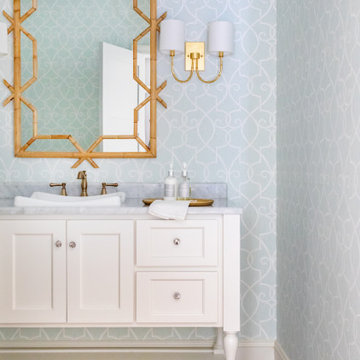
Photo: Jessie Preza Photography
This is an example of a mid-sized transitional powder room in Atlanta with shaker cabinets, white cabinets, blue walls, medium hardwood floors, a drop-in sink, marble benchtops, brown floor, white benchtops, a freestanding vanity and wallpaper.
This is an example of a mid-sized transitional powder room in Atlanta with shaker cabinets, white cabinets, blue walls, medium hardwood floors, a drop-in sink, marble benchtops, brown floor, white benchtops, a freestanding vanity and wallpaper.
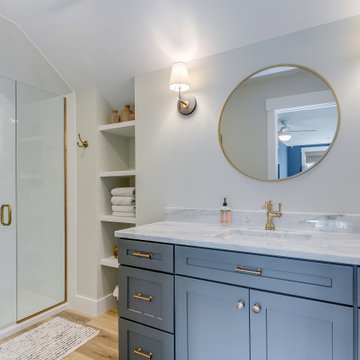
This is an example of a transitional 3/4 bathroom in Other with shaker cabinets, grey cabinets, an alcove shower, white tile, white walls, medium hardwood floors, an undermount sink, marble benchtops, brown floor, a sliding shower screen, grey benchtops, a single vanity and a built-in vanity.
Transitional Bathroom Design Ideas with Brown Floor
9

