Transitional Bathroom Design Ideas with Brown Floor
Refine by:
Budget
Sort by:Popular Today
81 - 100 of 10,294 photos
Item 1 of 3
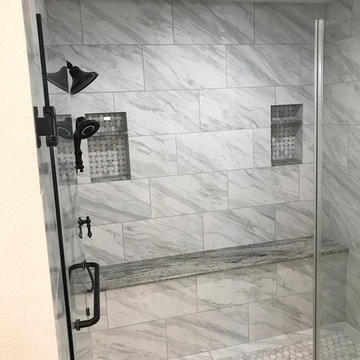
Design ideas for a large transitional master wet room bathroom in Houston with raised-panel cabinets, medium wood cabinets, porcelain tile, grey walls, laminate floors, an undermount sink, granite benchtops, brown floor, a hinged shower door and grey benchtops.

This beautiful, elegant master bathroom with traditional pops exudes relaxation and comfort. With gold accents in every corner, this master bathroom retreat is a close comparison to a wonderful spa.
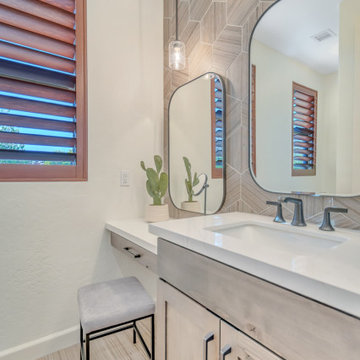
Design ideas for a transitional bathroom in Phoenix with recessed-panel cabinets, medium wood cabinets, an open shower, beige tile, porcelain tile, grey walls, porcelain floors, an undermount sink, quartzite benchtops, brown floor, white benchtops and a single vanity.
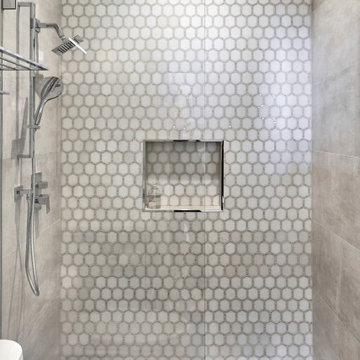
Inspiration for a small transitional 3/4 bathroom in San Francisco with recessed-panel cabinets, white cabinets, an alcove shower, a one-piece toilet, white tile, porcelain tile, white walls, porcelain floors, an undermount sink, engineered quartz benchtops, brown floor, a hinged shower door, white benchtops, a niche, a single vanity and a floating vanity.

Mid-sized transitional master bathroom in Santa Barbara with flat-panel cabinets, grey cabinets, an alcove shower, a one-piece toilet, gray tile, ceramic tile, white walls, vinyl floors, a trough sink, engineered quartz benchtops, brown floor, a hinged shower door, white benchtops, a shower seat, a single vanity, a built-in vanity and vaulted.

Design ideas for a large transitional master bathroom in Houston with light wood cabinets, a freestanding tub, an alcove shower, gray tile, brown walls, light hardwood floors, a drop-in sink, brown floor, a hinged shower door, an enclosed toilet and a built-in vanity.
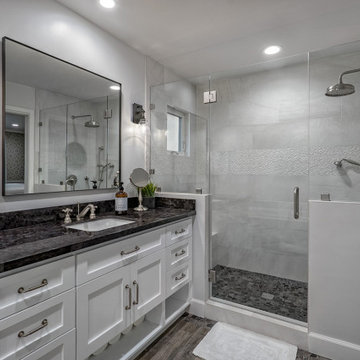
The current home for this family was not large enough for their needs. We extended the master bedroom to create an additional walk-in closet and added a master bathroom to allow the parents to have their own retreat. We mixed the couple’s styles by introducing hints of mid-century modern and transitional elements throughout the home.
A neutral palette and clean lines are found throughout the home with splashes of color. We also focused on the functionality of the home by removing some of the walls that did not allow the home to flow, keeping it open for conversation in the main living areas. Contact us today,
(562) 444-8745.
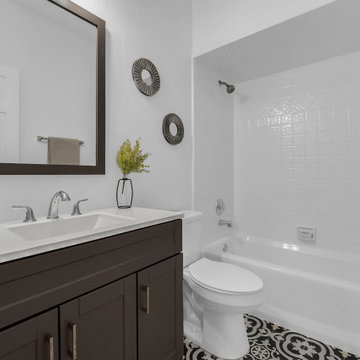
We completely updated this home from the outside to the inside. Every room was touched because the owner wanted to make it very sell-able. Our job was to lighten, brighten and do as many updates as we could on a shoe string budget. We started with the outside and we cleared the lakefront so that the lakefront view was open to the house. We also trimmed the large trees in the front and really opened the house up, before we painted the home and freshen up the landscaping. Inside we painted the house in a white duck color and updated the existing wood trim to a modern white color. We also installed shiplap on the TV wall and white washed the existing Fireplace brick. We installed lighting over the kitchen soffit as well as updated the can lighting. We then updated all 3 bathrooms. We finished it off with custom barn doors in the newly created office as well as the master bedroom. We completed the look with custom furniture!
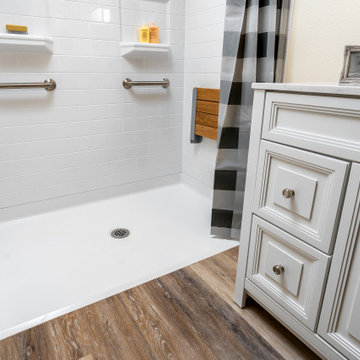
A small dated bathroom becomes accessible and beautiful. the tub was removed and a Bestbath shower put in it's place. A single bowl smaller vanity replace the old double vanity giving the space more room. The curbless shower meets a vinyl plank floor.
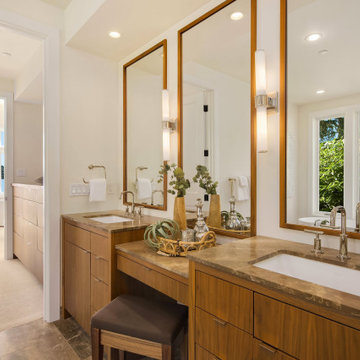
Inspiration for an expansive transitional master bathroom in Seattle with flat-panel cabinets, medium wood cabinets, beige walls, an undermount sink, brown floor and brown benchtops.
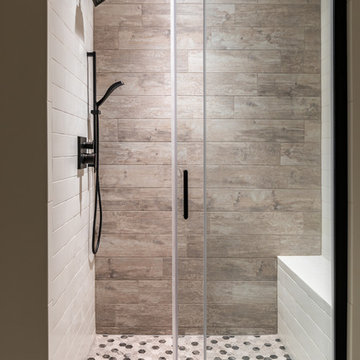
Renee Alexander
Inspiration for a mid-sized transitional 3/4 bathroom in DC Metro with recessed-panel cabinets, beige cabinets, a corner shower, a two-piece toilet, multi-coloured tile, porcelain tile, beige walls, porcelain floors, an undermount sink, engineered quartz benchtops, brown floor, an open shower and white benchtops.
Inspiration for a mid-sized transitional 3/4 bathroom in DC Metro with recessed-panel cabinets, beige cabinets, a corner shower, a two-piece toilet, multi-coloured tile, porcelain tile, beige walls, porcelain floors, an undermount sink, engineered quartz benchtops, brown floor, an open shower and white benchtops.
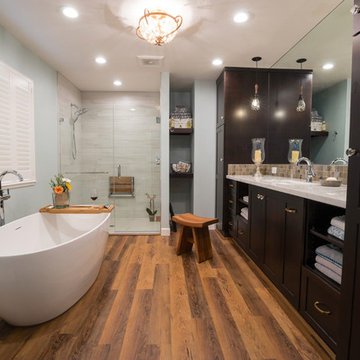
The large vanity wall offers generous marble counter space with tall closed storage cabinets on each side. Open shelving on the vanity wall and on shower wall offer varied storage. Slate tile backsplash and niche detail complement "shiplap look" shower tile. Continuous LVT flooring is spill-proof. low threshold shower with fold-down seat adds function and style.
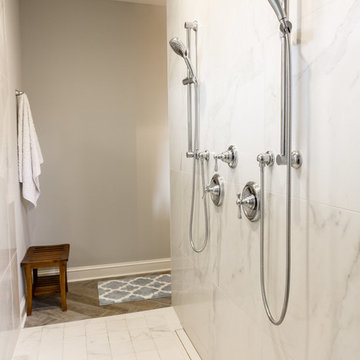
Inspiration for a mid-sized transitional master bathroom in Charleston with recessed-panel cabinets, grey cabinets, an open shower, white tile, marble, grey walls, medium hardwood floors, an undermount sink, marble benchtops, brown floor, an open shower and white benchtops.
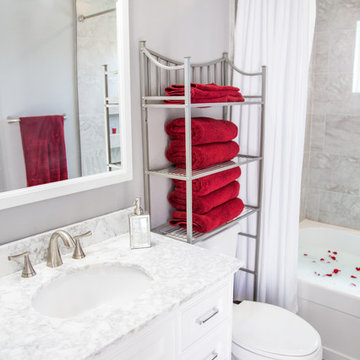
This is an example of a small transitional master bathroom in Orange County with shaker cabinets, white cabinets, an alcove tub, a shower/bathtub combo, a two-piece toilet, gray tile, porcelain tile, grey walls, vinyl floors, an undermount sink, quartzite benchtops, brown floor and a shower curtain.
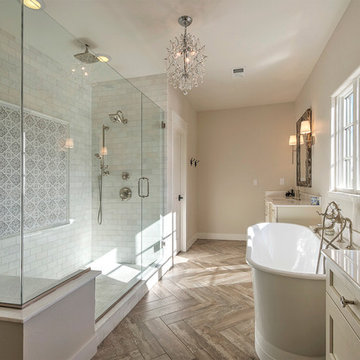
Photo of a large transitional master bathroom in Denver with recessed-panel cabinets, white cabinets, a freestanding tub, an alcove shower, gray tile, white tile, subway tile, beige walls, medium hardwood floors, quartzite benchtops, brown floor and a hinged shower door.
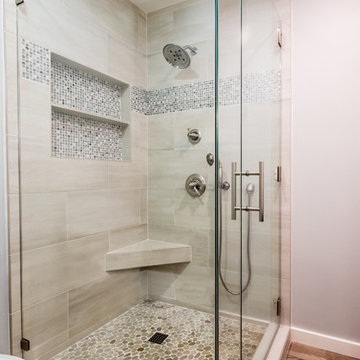
www.vanessamphoto.com
Design ideas for a mid-sized transitional 3/4 bathroom in Orange County with shaker cabinets, dark wood cabinets, a corner shower, multi-coloured tile, mosaic tile, porcelain floors, brown floor, grey walls, an undermount sink and quartzite benchtops.
Design ideas for a mid-sized transitional 3/4 bathroom in Orange County with shaker cabinets, dark wood cabinets, a corner shower, multi-coloured tile, mosaic tile, porcelain floors, brown floor, grey walls, an undermount sink and quartzite benchtops.
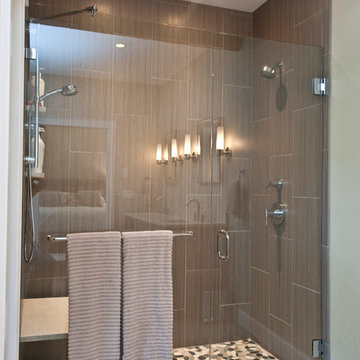
Photography Lynn Donaldson
* Full sized mirror on back of sliding door
* Knotty Alder custom cabinet
* Quartz countertops
* Undermount sinks
* Danze faucets and fixtures
* Jacuzzi rectangle tub (Lowes)
* Grasscloth II tile in smoke from the Venetian Architectural collection
* Pottery Barn Medicine Cabinets
* Sconce light fixtures
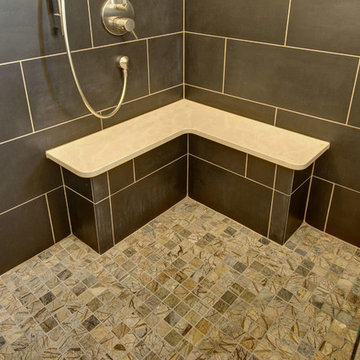
©Finished Basement Company
Shower bench with custom tile detail
This is an example of a mid-sized transitional bathroom in Denver with flat-panel cabinets, light wood cabinets, a corner shower, a two-piece toilet, black tile, slate, grey walls, terra-cotta floors, an undermount sink, tile benchtops, brown floor, a hinged shower door and grey benchtops.
This is an example of a mid-sized transitional bathroom in Denver with flat-panel cabinets, light wood cabinets, a corner shower, a two-piece toilet, black tile, slate, grey walls, terra-cotta floors, an undermount sink, tile benchtops, brown floor, a hinged shower door and grey benchtops.
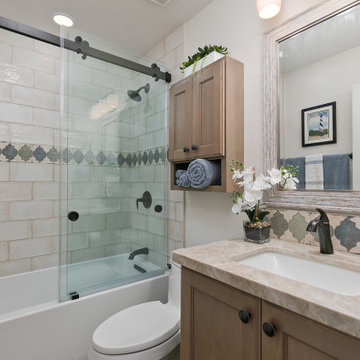
In this whole house remodel all the bathrooms were refreshed. The guest and kids bath both received a new tub, tile surround and shower doors. The vanities were upgraded for more storage. Taj Mahal Quartzite was used for the counter tops. The guest bath has an interesting shaded tile with a Moroccan lamp inspired accent tile. This created a sophisticated guest bathroom. The kids bath has clean white x-large subway tiles with a fun penny tile stripe.
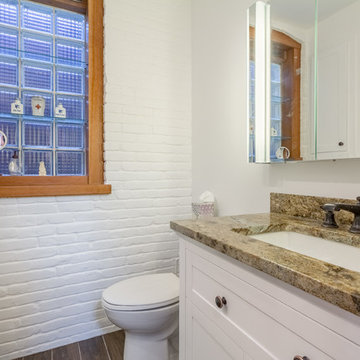
Armed Louis Jean Photography
Small transitional 3/4 bathroom in Boston with shaker cabinets, white cabinets, white walls, granite benchtops, a one-piece toilet, white tile, an undermount sink, brown floor and brown benchtops.
Small transitional 3/4 bathroom in Boston with shaker cabinets, white cabinets, white walls, granite benchtops, a one-piece toilet, white tile, an undermount sink, brown floor and brown benchtops.
Transitional Bathroom Design Ideas with Brown Floor
5