Transitional Bathroom Design Ideas with Brown Floor
Refine by:
Budget
Sort by:Popular Today
101 - 120 of 10,301 photos
Item 1 of 3
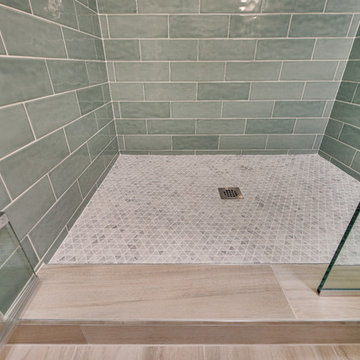
The basement bathroom had all sorts of quirkiness to it. The vanity was too small for a couple of growing kids, the shower was a corner shower and had a storage cabinet incorporated into the wall that was almost too tall to put anything into. This space was in need of a over haul. We updated the bathroom with a wall to wall shower, light bright paint, wood tile floors, vanity lights, and a big enough vanity for growing kids. The space is in a basement meaning that the walls were not tall. So we continued the tile and the mirror to the ceiling. This bathroom did not have any natural light and so it was important to have to make the bathroom light and bright. We added the glossy tile to reflect the ceiling and vanity lights.
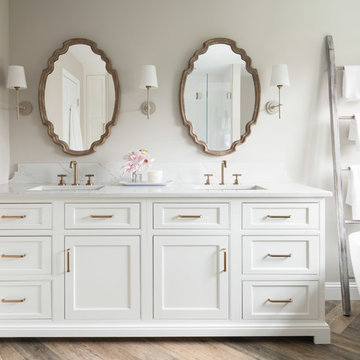
A tranquil and serene master bathroom renovation.
Mid-sized transitional master bathroom in Boston with recessed-panel cabinets, white cabinets, a freestanding tub, a curbless shower, white tile, subway tile, white walls, ceramic floors, an undermount sink, quartzite benchtops, brown floor, a hinged shower door and white benchtops.
Mid-sized transitional master bathroom in Boston with recessed-panel cabinets, white cabinets, a freestanding tub, a curbless shower, white tile, subway tile, white walls, ceramic floors, an undermount sink, quartzite benchtops, brown floor, a hinged shower door and white benchtops.
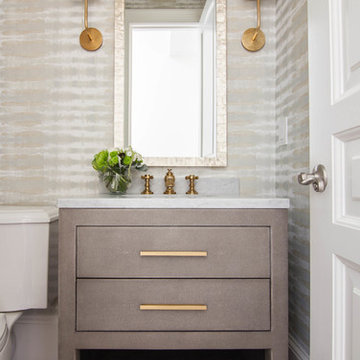
Dunwoody, Georgia Powder Bath Renovation Project from 2018. Added wallpaper from Thibaut, removed existing vanity and replaced with new vanity from and marble countertops with gold hardware. Had a custom mirror made with gold sconces from Circa lighting. Photos taken by Tara Carter Photography
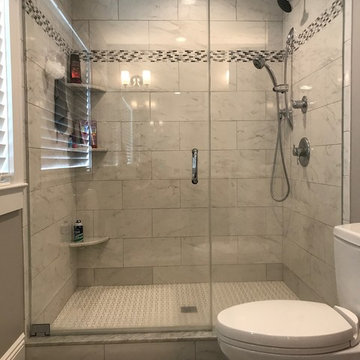
Photo of a small transitional 3/4 bathroom in New York with an alcove shower, a one-piece toilet, gray tile, porcelain tile, grey walls, brown floor and a hinged shower door.
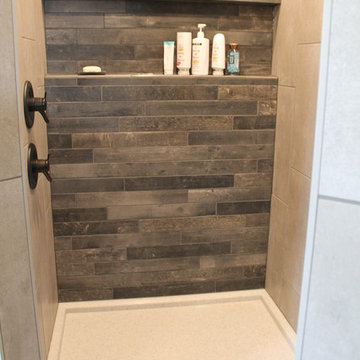
Brand: Showplace Wood Products
Door Style: Chesapeake 275
Wood Specie: Oak
Finish: Coffee
Counter Top
Brand: Onyx
Color: Dove
Photo of a large transitional bathroom in Other with raised-panel cabinets, dark wood cabinets, onyx benchtops, a corner shower, gray tile, stone tile, white walls, vinyl floors, an undermount sink, brown floor and an open shower.
Photo of a large transitional bathroom in Other with raised-panel cabinets, dark wood cabinets, onyx benchtops, a corner shower, gray tile, stone tile, white walls, vinyl floors, an undermount sink, brown floor and an open shower.
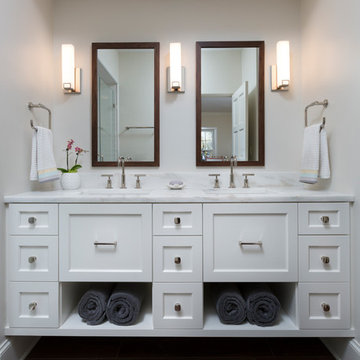
We freshened up the look of this home to reflect the style of the new homeowners. Taking our cues from the water, we used all shades of blues to play off of the tranquility of the spectacular lake views. And, we used graphic patterns to infuse pops of energy in the tile, stair runner, and artwork.
Photos done by Ryan Hainey Photography, LLC.
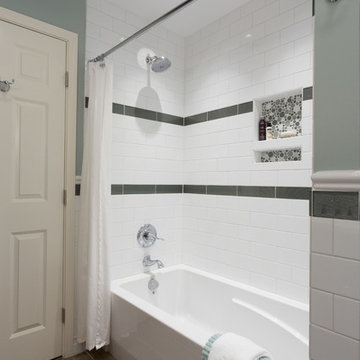
Beth Genengels Photography
This is an example of a mid-sized transitional bathroom in Chicago with flat-panel cabinets, dark wood cabinets, a shower/bathtub combo, a one-piece toilet, white tile, ceramic tile, green walls, ceramic floors, an undermount sink, engineered quartz benchtops, a drop-in tub, brown floor and a shower curtain.
This is an example of a mid-sized transitional bathroom in Chicago with flat-panel cabinets, dark wood cabinets, a shower/bathtub combo, a one-piece toilet, white tile, ceramic tile, green walls, ceramic floors, an undermount sink, engineered quartz benchtops, a drop-in tub, brown floor and a shower curtain.
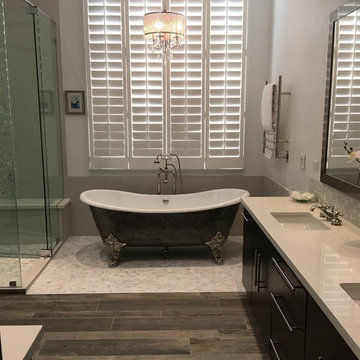
'The Bridlington' 73" Cast Iron French Bateau Tub Package
Inspiration for a large transitional master bathroom in Tampa with flat-panel cabinets, black cabinets, a claw-foot tub, a corner shower, grey walls, dark hardwood floors, an undermount sink, engineered quartz benchtops, brown floor and a hinged shower door.
Inspiration for a large transitional master bathroom in Tampa with flat-panel cabinets, black cabinets, a claw-foot tub, a corner shower, grey walls, dark hardwood floors, an undermount sink, engineered quartz benchtops, brown floor and a hinged shower door.
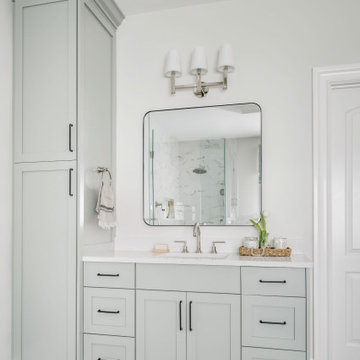
A spa inspired primary bathroom in Charlotte with green cabinetry with hidden laundry storage, matte black hardware, polished nickel plumbing brown wood-like porcelain floor tiles and square mirrors
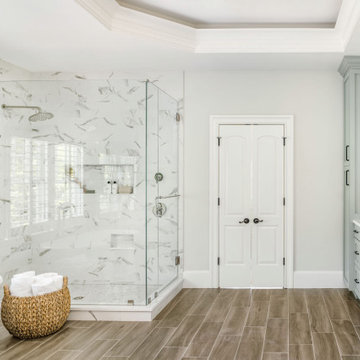
A spa inspired primary bathroom in Charlotte with a free standing tub, spa green cabinetry with hidden laundry storage, and an expanded walk-in shower with maintenance free tile and custom shower and shaving niches, matte black hardware, and polished nickel plumbing

The guest bath was remodeled with a beautiful design with custom white vanity with a farmhouse sink, mirror, and lighting. We used Quartz for the countertop. The built-in vanity was shaker style. The tile was from porcelain to match the overall color theme. The bathroom also includes a one-pieces toilet. The flooring was from hardwood with the same brown color to match the overall color theme.

This is an example of a small transitional 3/4 bathroom in Dallas with shaker cabinets, grey cabinets, a curbless shower, a two-piece toilet, white tile, porcelain tile, grey walls, wood-look tile, an undermount sink, engineered quartz benchtops, brown floor, a hinged shower door, white benchtops, a single vanity and a freestanding vanity.

This basement bathroom was fully remodeled. The glass above the shower half wall allows light to flow thru the space. The accent star tile behind the vanity and flowing into the shower makes the space feel bigger. Custom shiplap wraps the room and hides the entrance to the basement crawl space.
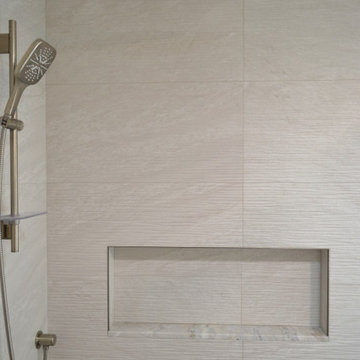
More, more functional and more beautiful master bedroom, bathroom and office space was needed. A small addition allowed for the re-arrangement.
Design ideas for a mid-sized transitional 3/4 bathroom in San Francisco with ceramic floors, recessed-panel cabinets, medium wood cabinets, an alcove shower, multi-coloured tile, ceramic tile, an undermount sink, granite benchtops, brown floor, a hinged shower door, multi-coloured benchtops, a double vanity and a built-in vanity.
Design ideas for a mid-sized transitional 3/4 bathroom in San Francisco with ceramic floors, recessed-panel cabinets, medium wood cabinets, an alcove shower, multi-coloured tile, ceramic tile, an undermount sink, granite benchtops, brown floor, a hinged shower door, multi-coloured benchtops, a double vanity and a built-in vanity.

Design ideas for a large transitional master bathroom in Tampa with flat-panel cabinets, grey cabinets, a freestanding tub, a curbless shower, a bidet, gray tile, porcelain tile, beige walls, porcelain floors, an undermount sink, engineered quartz benchtops, brown floor, an open shower, white benchtops, a shower seat, a double vanity and a floating vanity.
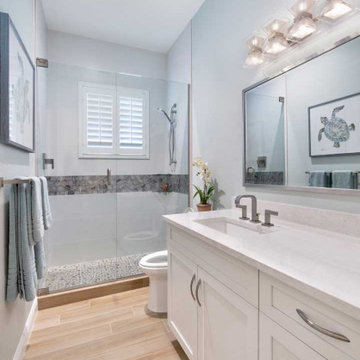
Also in desperate need of a makeover, the guest bathroom underwent a stunning transformation. The old bathtub was replaced with a sizable walk-in shower designed in Neostile Chalk porcelain tile by Happy Floors and Natural Saint Tropez Collection Dusk center border tile from MiR.
For continuity, the shower floor was laid in white Akua pebble tile which complemented the main house floor plank tile, Chale Miele.
Custom white DuraSupreme cabinets with a Homestead door style were topped in Ironsbridge Cambria Quartz and accented with brushed nickel Signature Hardware plumbing selections and accessories. Creating a warm, inviting space, we installed a Silver Leaf light bar by Troy Lighting above the vanity and painted the walls the same soft gray (Sherwin Williams #6204 Sea Salt).

In this project the owner wanted to have a space for him and his wife to age into or be able to sell to anyone in any stage of their lives.
This is an example of a mid-sized transitional master bathroom in Chicago with raised-panel cabinets, dark wood cabinets, a freestanding tub, a corner shower, a one-piece toilet, white tile, stone tile, white walls, wood-look tile, an undermount sink, engineered quartz benchtops, brown floor, a hinged shower door, multi-coloured benchtops, a shower seat, a double vanity, a built-in vanity and vaulted.
This is an example of a mid-sized transitional master bathroom in Chicago with raised-panel cabinets, dark wood cabinets, a freestanding tub, a corner shower, a one-piece toilet, white tile, stone tile, white walls, wood-look tile, an undermount sink, engineered quartz benchtops, brown floor, a hinged shower door, multi-coloured benchtops, a shower seat, a double vanity, a built-in vanity and vaulted.
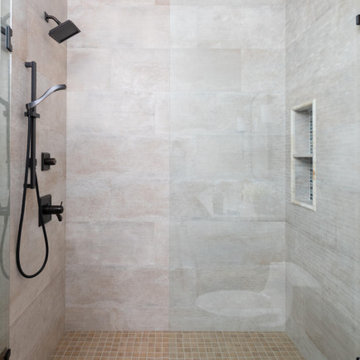
The name of the flooring in this guest bath is purely southern, "Buttered Pecan" - we love the name and the geometric look of it! The 1x4 mosaic tile accent wall is beautiful and adds depth to this small space. The color on this vanity is SW Tempe Star and it is gorgeous!
Photographer: Michael Hunter Photography

This 1910 West Highlands home was so compartmentalized that you couldn't help to notice you were constantly entering a new room every 8-10 feet. There was also a 500 SF addition put on the back of the home to accommodate a living room, 3/4 bath, laundry room and back foyer - 350 SF of that was for the living room. Needless to say, the house needed to be gutted and replanned.
Kitchen+Dining+Laundry-Like most of these early 1900's homes, the kitchen was not the heartbeat of the home like they are today. This kitchen was tucked away in the back and smaller than any other social rooms in the house. We knocked out the walls of the dining room to expand and created an open floor plan suitable for any type of gathering. As a nod to the history of the home, we used butcherblock for all the countertops and shelving which was accented by tones of brass, dusty blues and light-warm greys. This room had no storage before so creating ample storage and a variety of storage types was a critical ask for the client. One of my favorite details is the blue crown that draws from one end of the space to the other, accenting a ceiling that was otherwise forgotten.
Primary Bath-This did not exist prior to the remodel and the client wanted a more neutral space with strong visual details. We split the walls in half with a datum line that transitions from penny gap molding to the tile in the shower. To provide some more visual drama, we did a chevron tile arrangement on the floor, gridded the shower enclosure for some deep contrast an array of brass and quartz to elevate the finishes.
Powder Bath-This is always a fun place to let your vision get out of the box a bit. All the elements were familiar to the space but modernized and more playful. The floor has a wood look tile in a herringbone arrangement, a navy vanity, gold fixtures that are all servants to the star of the room - the blue and white deco wall tile behind the vanity.
Full Bath-This was a quirky little bathroom that you'd always keep the door closed when guests are over. Now we have brought the blue tones into the space and accented it with bronze fixtures and a playful southwestern floor tile.
Living Room & Office-This room was too big for its own good and now serves multiple purposes. We condensed the space to provide a living area for the whole family plus other guests and left enough room to explain the space with floor cushions. The office was a bonus to the project as it provided privacy to a room that otherwise had none before.
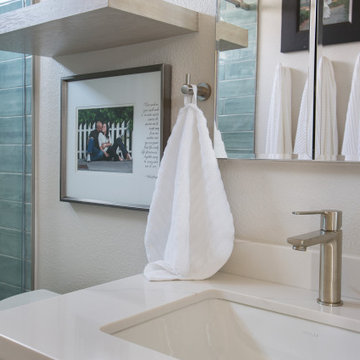
Photo of a small transitional 3/4 bathroom in Orange County with shaker cabinets, white cabinets, a drop-in tub, a shower/bathtub combo, a one-piece toilet, gray tile, subway tile, white walls, laminate floors, an undermount sink, engineered quartz benchtops, brown floor, a sliding shower screen, green benchtops, a single vanity and a built-in vanity.
Transitional Bathroom Design Ideas with Brown Floor
6