Transitional Bathroom Design Ideas with Cement Tiles
Refine by:
Budget
Sort by:Popular Today
61 - 80 of 1,862 photos
Item 1 of 3
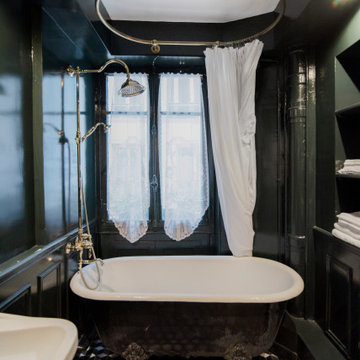
This is an example of a small transitional master bathroom in Paris with black cabinets, a claw-foot tub, a shower/bathtub combo, black walls, cement tiles, multi-coloured floor, a shower curtain, black benchtops and a single vanity.
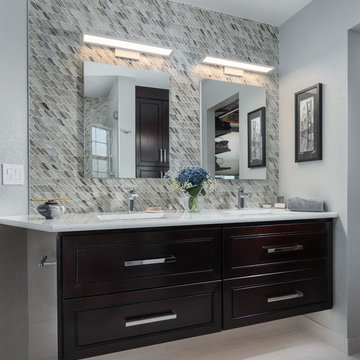
TG Images
Photo of a small transitional master bathroom in Other with flat-panel cabinets, dark wood cabinets, a double shower, a two-piece toilet, multi-coloured tile, glass tile, grey walls, cement tiles, an undermount sink, engineered quartz benchtops, grey floor, a hinged shower door, white benchtops, a niche, a double vanity and a floating vanity.
Photo of a small transitional master bathroom in Other with flat-panel cabinets, dark wood cabinets, a double shower, a two-piece toilet, multi-coloured tile, glass tile, grey walls, cement tiles, an undermount sink, engineered quartz benchtops, grey floor, a hinged shower door, white benchtops, a niche, a double vanity and a floating vanity.
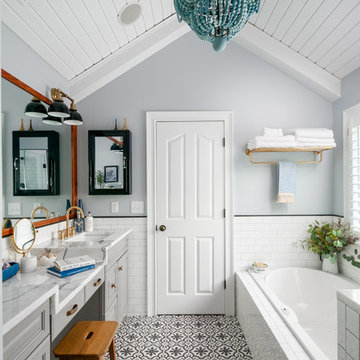
Photo of a transitional bathroom in Atlanta with raised-panel cabinets, grey cabinets, a drop-in tub, white tile, subway tile, grey walls, cement tiles, an undermount sink and multi-coloured floor.
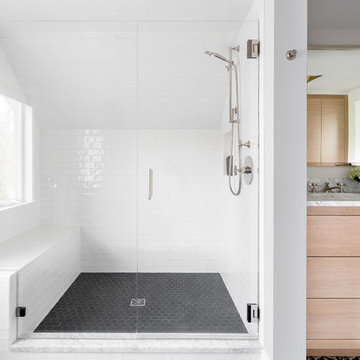
The 70th Street project started as an empty and non-functional attic space. We designed a completely new master suite, including a new bathroom, walk-in closet, bedroom and nursery for our clients. The space had many challenges because of its sloped and low ceilings. We embraced those challenges and used the ceiling slopes to our advantage to make the attic feel more spacious overall, as well as more functional for our clients.
Photography: Mike Duryea
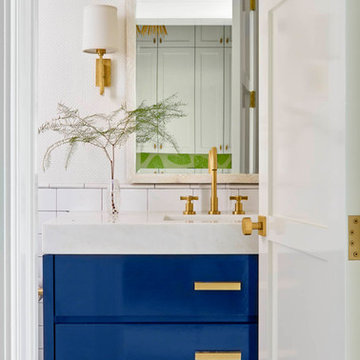
Mid-sized transitional 3/4 bathroom in Dallas with flat-panel cabinets, blue cabinets, white tile, subway tile, white walls, cement tiles, an integrated sink, marble benchtops and multi-coloured floor.
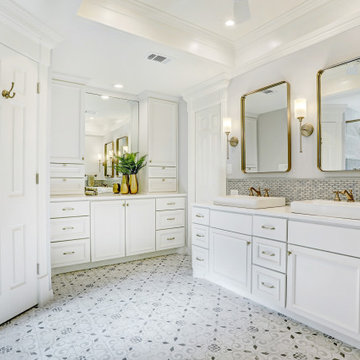
An abundant amount of custom cabinets featuring lots of specialty pull-out drawers including electric plugs so the hairdryer can be in the drawer all the time and a charging station for the electric toothbrush allow for ultimate organization. Featuring champagne gold plumbing fixtures, handles, and other accessories. The beautiful concrete tile floors, and added coffered ceiling with recessed cans make for a bright and delightful space. Recessed vessel sinks, wall sconces, and tile backsplash add to the clean elegant look.
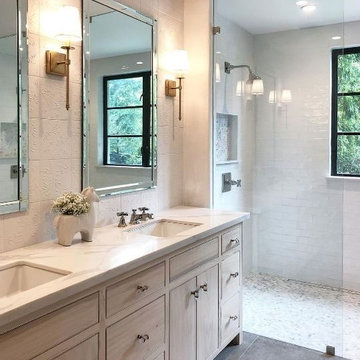
This master bathroom boasts a double vanity and a double, zero-entry open shower, with an emphasis on the details, such as vanity wall tile with an embossed floral design.
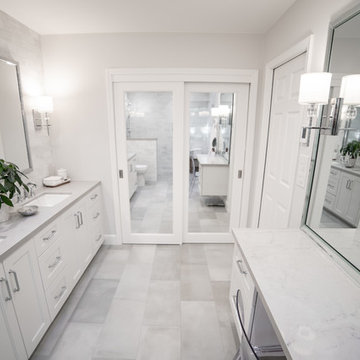
Photo of a mid-sized transitional master bathroom in San Francisco with recessed-panel cabinets, white cabinets, an alcove shower, a two-piece toilet, white tile, marble, grey walls, cement tiles, an undermount sink, marble benchtops, grey floor, a hinged shower door and white benchtops.
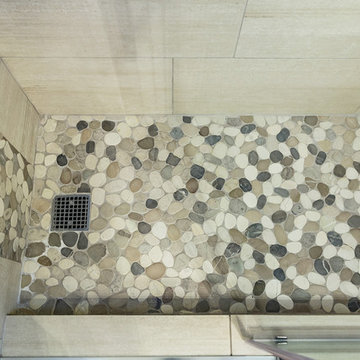
Design ideas for a small transitional kids bathroom in Phoenix with shaker cabinets, medium wood cabinets, an alcove shower, a two-piece toilet, beige tile, porcelain tile, beige walls, cement tiles, a drop-in sink, granite benchtops, brown floor, an open shower and beige benchtops.
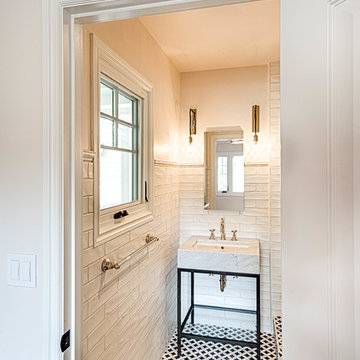
Mel Carll
Small transitional 3/4 bathroom in Los Angeles with open cabinets, black cabinets, a corner shower, a two-piece toilet, white tile, subway tile, white walls, cement tiles, an undermount sink, marble benchtops, multi-coloured floor, a hinged shower door and white benchtops.
Small transitional 3/4 bathroom in Los Angeles with open cabinets, black cabinets, a corner shower, a two-piece toilet, white tile, subway tile, white walls, cement tiles, an undermount sink, marble benchtops, multi-coloured floor, a hinged shower door and white benchtops.
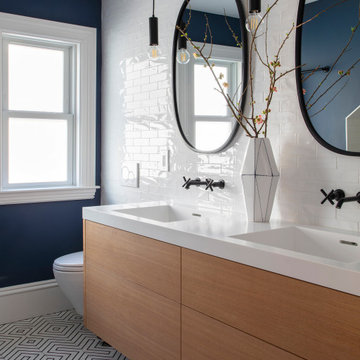
Inspiration for a small transitional kids bathroom in Boston with flat-panel cabinets, light wood cabinets, an alcove tub, a shower/bathtub combo, a two-piece toilet, white tile, subway tile, blue walls, cement tiles, an integrated sink, solid surface benchtops, multi-coloured floor, a hinged shower door, white benchtops, a niche, a double vanity and a floating vanity.
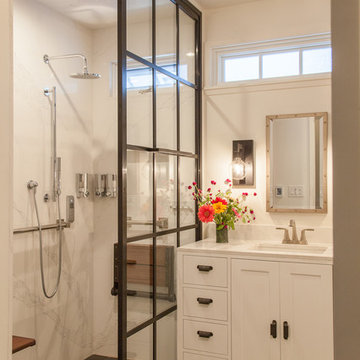
Transitional 3/4 bathroom in Los Angeles with white cabinets, an alcove shower, white tile, white walls, cement tiles, an undermount sink, an open shower and shaker cabinets.
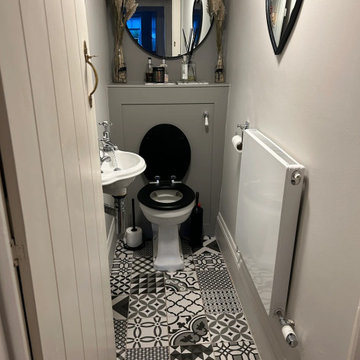
Downstairs toilet featuring a assorted collection of cement printed tiles. Following the black and beige them into this room with a dark toilet seat and accessories. The use of mirrors is not only functional but opens up the small room.
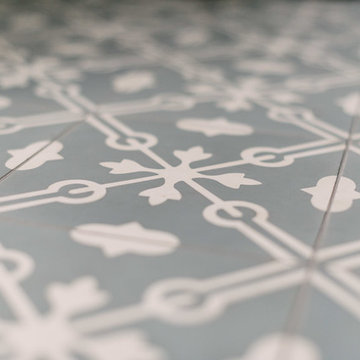
This bathroom was carefully thought-out for great function and design for 2 young girls. We completely gutted the bathroom and made something that they both could grow in to. Using soft blue concrete Moroccan tiles on the floor and contrasted it with a dark blue vanity against a white palette creates a soft feminine aesthetic. The white finishes with chrome fixtures keep this design timeless.
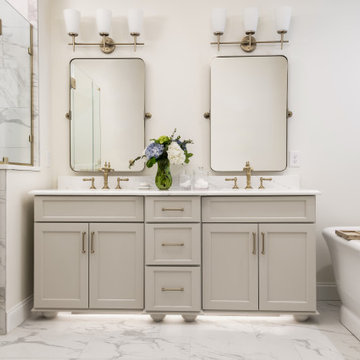
Photo of a mid-sized transitional master bathroom in St Louis with flat-panel cabinets, grey cabinets, a freestanding tub, white tile, ceramic tile, grey walls, cement tiles, an undermount sink, engineered quartz benchtops, white floor, a hinged shower door, white benchtops, a shower seat, a double vanity and a freestanding vanity.
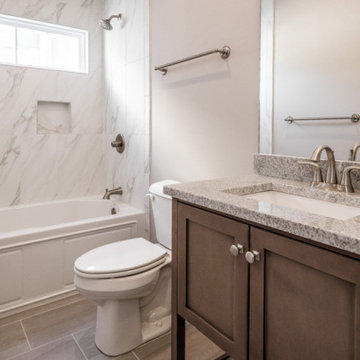
Design ideas for a transitional bathroom in Louisville with recessed-panel cabinets, brown cabinets, a shower/bathtub combo, a one-piece toilet, white tile, marble, grey walls, cement tiles, a drop-in sink, engineered quartz benchtops, grey floor, a shower curtain, grey benchtops, a single vanity and a freestanding vanity.
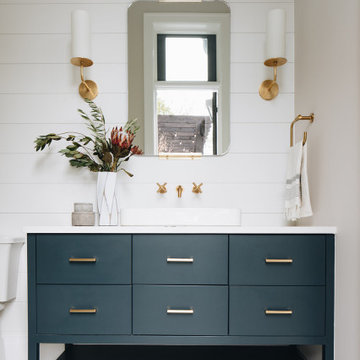
Inspiration for a mid-sized transitional bathroom in Chicago with flat-panel cabinets, blue cabinets, a two-piece toilet, white walls, cement tiles, a vessel sink, engineered quartz benchtops, white floor and white benchtops.
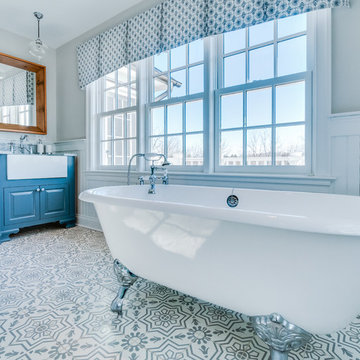
Randolph Morris Cast Iron Clawfoot Tub
Inspiration for a mid-sized transitional master bathroom in Philadelphia with raised-panel cabinets, blue cabinets, a claw-foot tub, a corner shower, a two-piece toilet, white tile, ceramic tile, beige walls, cement tiles, an integrated sink, marble benchtops, white floor, a hinged shower door and grey benchtops.
Inspiration for a mid-sized transitional master bathroom in Philadelphia with raised-panel cabinets, blue cabinets, a claw-foot tub, a corner shower, a two-piece toilet, white tile, ceramic tile, beige walls, cement tiles, an integrated sink, marble benchtops, white floor, a hinged shower door and grey benchtops.
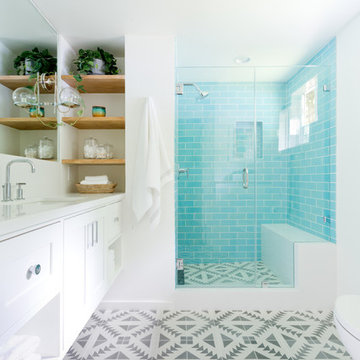
Amy Bartlam
Mid-sized transitional 3/4 bathroom in Los Angeles with shaker cabinets, white cabinets, ceramic tile, white walls, cement tiles, engineered quartz benchtops, grey floor, a hinged shower door, a corner shower, blue tile and an undermount sink.
Mid-sized transitional 3/4 bathroom in Los Angeles with shaker cabinets, white cabinets, ceramic tile, white walls, cement tiles, engineered quartz benchtops, grey floor, a hinged shower door, a corner shower, blue tile and an undermount sink.
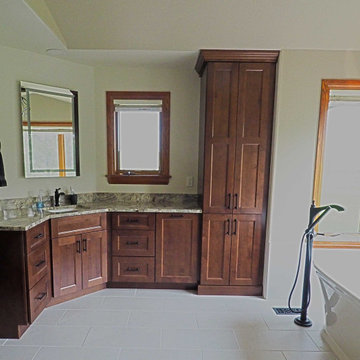
In the master bathroom, the large curbless walk-in shower has the most unique niche. It resembles a design point as you come into the room, but on the inside of the shower, it has shelves and is the niche. The fixtures are the newest from Kohler with a rain shower head.
Transitional Bathroom Design Ideas with Cement Tiles
4