Transitional Bathroom Design Ideas with Cement Tiles
Refine by:
Budget
Sort by:Popular Today
161 - 180 of 1,862 photos
Item 1 of 3
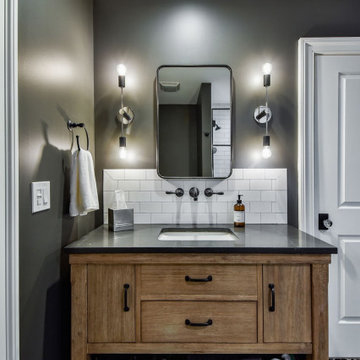
Mid-sized transitional bathroom in Chicago with flat-panel cabinets, distressed cabinets, an alcove shower, a two-piece toilet, black tile, ceramic tile, black walls, cement tiles, an undermount sink, engineered quartz benchtops, white floor, a hinged shower door, grey benchtops, a shower seat, a single vanity and a freestanding vanity.
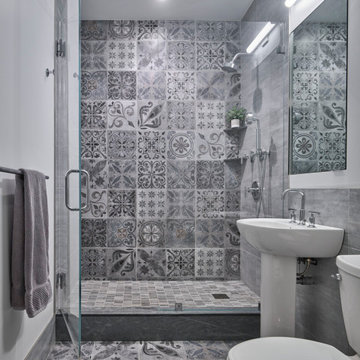
This is an example of a transitional 3/4 bathroom in New York with an alcove shower, a two-piece toilet, gray tile, cement tile, white walls, cement tiles, a pedestal sink, grey floor and a hinged shower door.
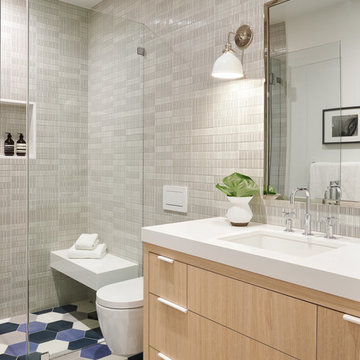
This is an example of a large transitional kids bathroom in San Francisco with flat-panel cabinets, light wood cabinets, a curbless shower, a wall-mount toilet, ceramic tile, cement tiles, an undermount sink, quartzite benchtops, blue floor, a hinged shower door, white benchtops and gray tile.
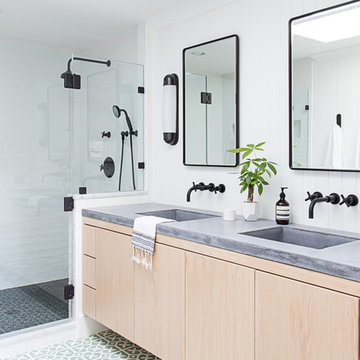
Photography by Raquel Langworthy
Design ideas for a mid-sized transitional master bathroom in New York with flat-panel cabinets, light wood cabinets, white tile, ceramic tile, white walls, cement tiles, an integrated sink, concrete benchtops, green floor, a hinged shower door and an alcove shower.
Design ideas for a mid-sized transitional master bathroom in New York with flat-panel cabinets, light wood cabinets, white tile, ceramic tile, white walls, cement tiles, an integrated sink, concrete benchtops, green floor, a hinged shower door and an alcove shower.
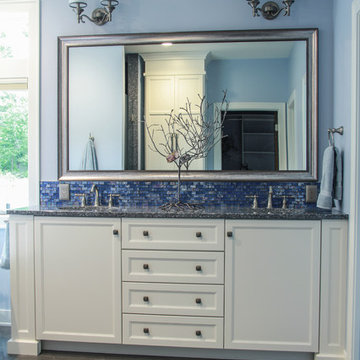
Inspiration for a mid-sized transitional master bathroom in Other with shaker cabinets, white cabinets, blue tile, glass tile, blue walls, cement tiles, an undermount sink and granite benchtops.

This is an example of a mid-sized transitional bathroom in Austin with blue cabinets, an open shower, a two-piece toilet, blue tile, white walls, cement tiles, a wall-mount sink, concrete benchtops, blue floor, an open shower, blue benchtops, a single vanity and a floating vanity.

The bathroom is quite tight but we were able to get a spacious shower tucked away with an awesome capri-blue vanity with long niche in the center. The clients hung a mirror behind the vanity which completed the space and they chose some really fun tiles that compliment the blues and brass accents.
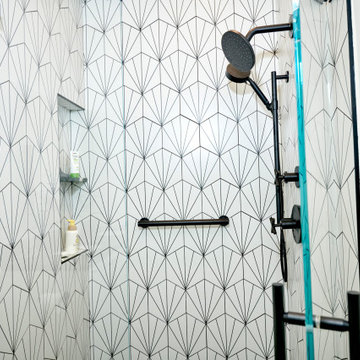
Bold Bathroom with statement tile and black grout. Creates a bold statement for this room.
Inspiration for a mid-sized transitional kids bathroom in Denver with flat-panel cabinets, black cabinets, an alcove shower, a one-piece toilet, blue tile, ceramic tile, blue walls, cement tiles, an undermount sink, granite benchtops, black floor, a sliding shower screen, black benchtops, a niche, a single vanity and a freestanding vanity.
Inspiration for a mid-sized transitional kids bathroom in Denver with flat-panel cabinets, black cabinets, an alcove shower, a one-piece toilet, blue tile, ceramic tile, blue walls, cement tiles, an undermount sink, granite benchtops, black floor, a sliding shower screen, black benchtops, a niche, a single vanity and a freestanding vanity.

Inspiration for a large transitional 3/4 bathroom in Phoenix with open cabinets, brown cabinets, a one-piece toilet, white tile, white walls, cement tiles, an undermount sink, marble benchtops, black floor, white benchtops, an enclosed toilet, a single vanity, a freestanding vanity, recessed and panelled walls.
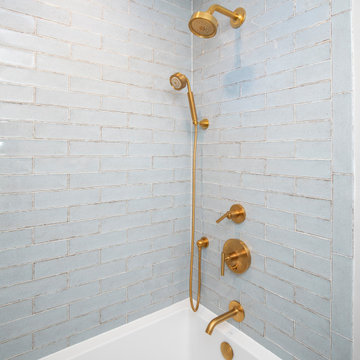
Photo of a mid-sized transitional kids bathroom in Dallas with shaker cabinets, white cabinets, an alcove tub, a shower/bathtub combo, a two-piece toilet, blue tile, ceramic tile, grey walls, cement tiles, an undermount sink, engineered quartz benchtops, multi-coloured floor, a shower curtain, white benchtops, a niche, a single vanity and a built-in vanity.
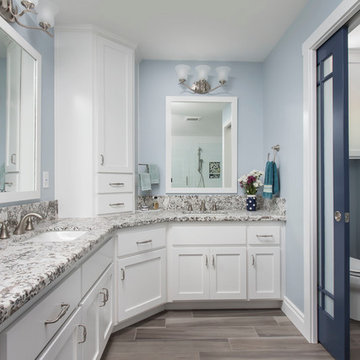
A pretty snazzy pocket door into the toilet room. Milk white glass brings in light while keeping it private. Brian Covington Photography
Inspiration for a large transitional master bathroom in Los Angeles with shaker cabinets, white cabinets, an alcove tub, an alcove shower, a two-piece toilet, white tile, ceramic tile, blue walls, cement tiles, an undermount sink, granite benchtops, grey floor, a hinged shower door and grey benchtops.
Inspiration for a large transitional master bathroom in Los Angeles with shaker cabinets, white cabinets, an alcove tub, an alcove shower, a two-piece toilet, white tile, ceramic tile, blue walls, cement tiles, an undermount sink, granite benchtops, grey floor, a hinged shower door and grey benchtops.
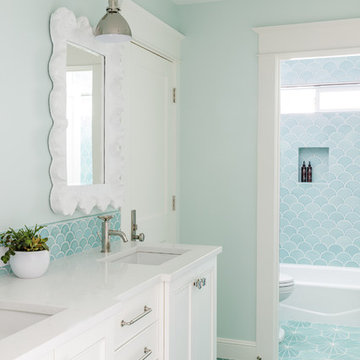
Lincoln Barbour
Inspiration for a mid-sized transitional kids bathroom in Portland with white cabinets, an alcove tub, a shower/bathtub combo, green tile, blue tile, ceramic tile, green walls, cement tiles, an undermount sink, engineered quartz benchtops, turquoise floor, a shower curtain and recessed-panel cabinets.
Inspiration for a mid-sized transitional kids bathroom in Portland with white cabinets, an alcove tub, a shower/bathtub combo, green tile, blue tile, ceramic tile, green walls, cement tiles, an undermount sink, engineered quartz benchtops, turquoise floor, a shower curtain and recessed-panel cabinets.

This hall 1/2 Bathroom was very outdated and needed an update. We started by tearing out a wall that separated the sink area from the toilet and shower area. We found by doing this would give the bathroom more breathing space. We installed patterned cement tile on the main floor and on the shower floor is a black hex mosaic tile, with white subway tiles wrapping the walls.
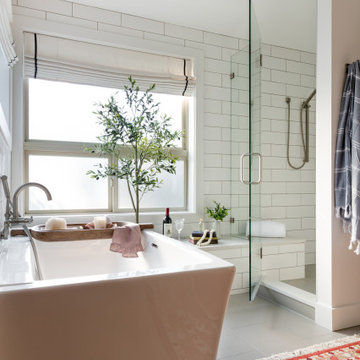
The layout stayed the same for this remodel. We painted the existing vanity black, added white oak shelving below and floating above. We added matte black hardware. Added quartz counters, new plumbing, mirrors and sconces.
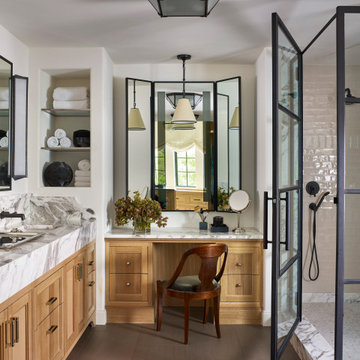
This is an example of a mid-sized transitional master bathroom in Austin with recessed-panel cabinets, subway tile, white walls, cement tiles, marble benchtops, grey floor, a hinged shower door, white benchtops, a double vanity, a built-in vanity, light wood cabinets, a corner shower, beige tile and an undermount sink.
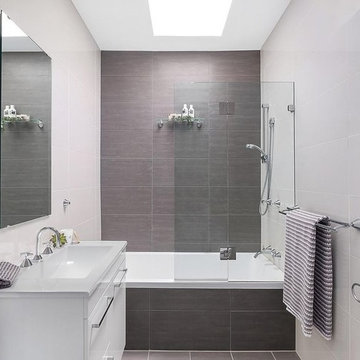
Inspiration for a small transitional bathroom in Sydney with flat-panel cabinets, white cabinets, an alcove tub, a shower/bathtub combo, beige tile, ceramic tile, cement tiles and brown floor.
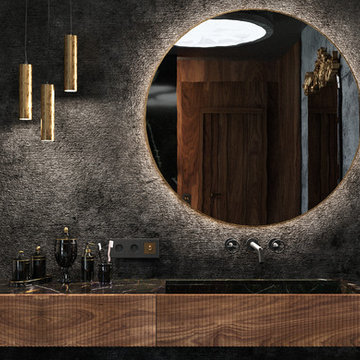
Интерьер этой квартиры в Доломитах, северной горной части Италии разрабатывался для русской семейной пары . Для реконструкции были выбраны апартаменты 140 кв м в небольшом итальянском городке с достаточной инфраструктурой, расположенном на красивейшем горном озере в непосредственной близости от горнолыжных курортов для катания на лыжах зимой, а так же рядом с горными велосипедными и пешеходными тропами для отдыха летом. То есть в качестве круглогодичной дачи на время отдыха. Сначала проект был задуман как база с несколькими спальнями для друзей и просторной кухней и лонж зоной для вечеринок. Однако в процессе оформления недвижимости, познакомившись с местной культурой, природой и традициями, семейная пара решила изменить направление проекта в сторону личного комфорта, пространства, созданного исключительно для двоих.
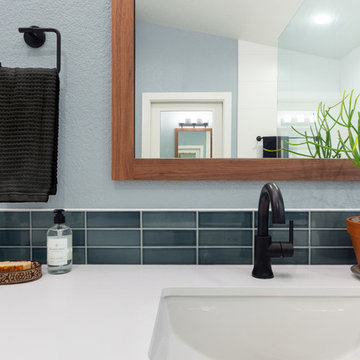
Photo of a large transitional master bathroom in Sacramento with shaker cabinets, medium wood cabinets, an open shower, a two-piece toilet, white tile, ceramic tile, grey walls, cement tiles, an undermount sink, engineered quartz benchtops, multi-coloured floor, an open shower and white benchtops.
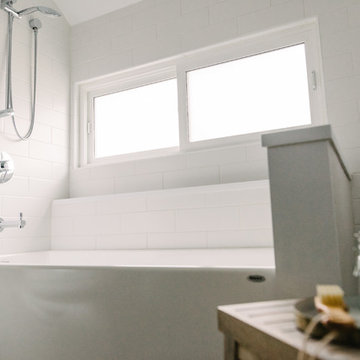
This bathroom was carefully thought-out for great function and design for 2 young girls. We completely gutted the bathroom and made something that they both could grow in to. Using soft blue concrete Moroccan tiles on the floor and contrasted it with a dark blue vanity against a white palette creates a soft feminine aesthetic. The white finishes with chrome fixtures keep this design timeless.
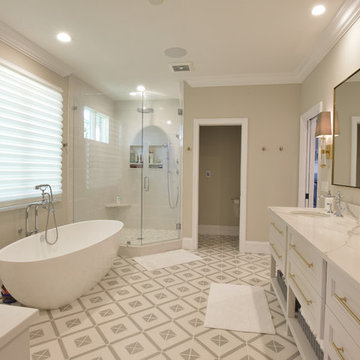
Design ideas for a mid-sized transitional master bathroom in St Louis with recessed-panel cabinets, white cabinets, a freestanding tub, a corner shower, white tile, porcelain tile, beige walls, cement tiles, an undermount sink, marble benchtops, multi-coloured floor and a hinged shower door.
Transitional Bathroom Design Ideas with Cement Tiles
9