Transitional Bathroom Design Ideas with Concrete Benchtops
Refine by:
Budget
Sort by:Popular Today
61 - 80 of 568 photos
Item 1 of 3
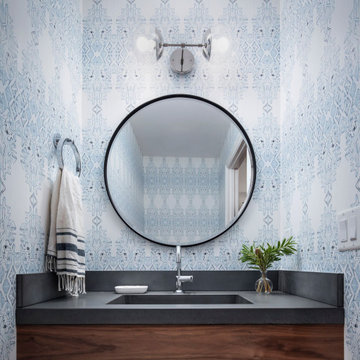
Inspiration for a small transitional powder room in Other with flat-panel cabinets, brown cabinets, a two-piece toilet, blue walls, medium hardwood floors, an integrated sink, concrete benchtops, brown floor and grey benchtops.
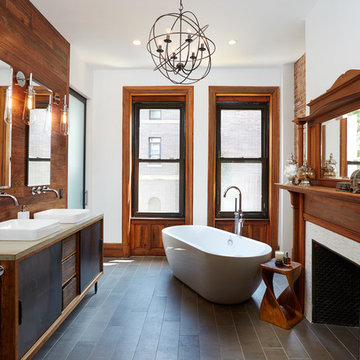
Tim Williams Photography
Large transitional master bathroom in New York with a freestanding tub, an open shower, white walls, ceramic floors, a vessel sink, concrete benchtops, flat-panel cabinets and black cabinets.
Large transitional master bathroom in New York with a freestanding tub, an open shower, white walls, ceramic floors, a vessel sink, concrete benchtops, flat-panel cabinets and black cabinets.
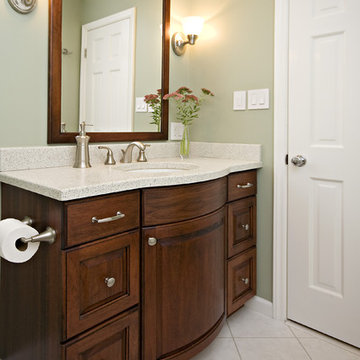
What could be better than a bath in a beautiful quiet space at the end of a long day. This bathroom in Chapel Hill provides a tranquil retreat for the homeowner or guests. Soothing sage green walls and white and gray tile contrast with the beautiful dark lyptus cabinets. A soft curve provides a little extra space for the perfect oval sink. White fixtures and satin nickel hardware stand out nicely against this beautiful backdrop. The countertop, made from recycled glass, adds a nice clean finish to an already stunning space.
copyright 2011 marilyn peryer photography
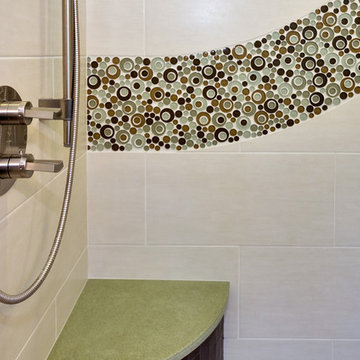
This beautiful custom bathroom remodel is designed to bring in natural elements from the surrounding redwood forest. The amazing bathroom has a custom heated concrete tub, custom cast concrete countertop, custom walnut doors and trim, olive wood cabinetry and a unique water jet tile layout.
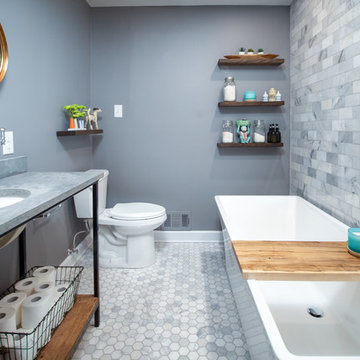
This is an example of a mid-sized transitional 3/4 bathroom in Baltimore with a freestanding tub, a two-piece toilet, gray tile, subway tile, grey walls, ceramic floors, an undermount sink, concrete benchtops, grey floor and grey benchtops.
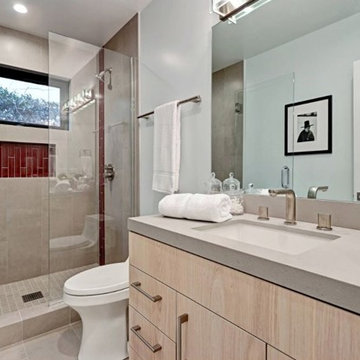
This is an example of a mid-sized transitional 3/4 bathroom in Toronto with flat-panel cabinets, light wood cabinets, an alcove shower, a one-piece toilet, gray tile, ceramic tile, grey walls, cement tiles, an undermount sink, concrete benchtops, grey floor, an open shower and brown benchtops.
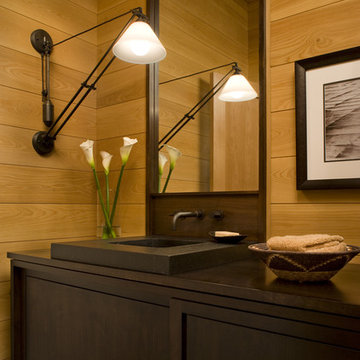
Won 2013 AIANC Design Award
Photo of a transitional bathroom in Charlotte with recessed-panel cabinets, dark wood cabinets, beige tile, beige walls, an integrated sink and concrete benchtops.
Photo of a transitional bathroom in Charlotte with recessed-panel cabinets, dark wood cabinets, beige tile, beige walls, an integrated sink and concrete benchtops.
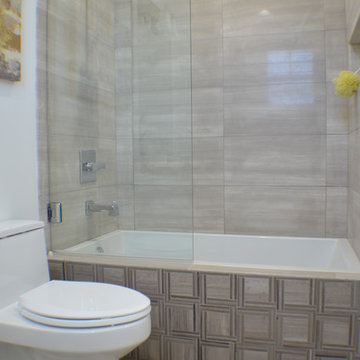
Bathroom of this new home construction included the installation of shower glass doors, bathtub, toilet, recessed lighting and tiled wall and flooring.

Large transitional powder room in Houston with gray tile, grey walls, light hardwood floors, a drop-in sink, concrete benchtops, brown floor, grey benchtops and a built-in vanity.
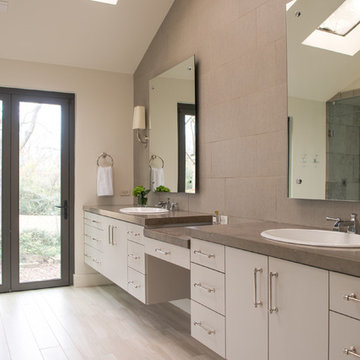
Katherine Hershey
This is an example of a mid-sized transitional master bathroom in Dallas with flat-panel cabinets, grey cabinets, a drop-in tub, a corner shower, gray tile, cement tile, grey walls, light hardwood floors, a drop-in sink, concrete benchtops, beige floor and a hinged shower door.
This is an example of a mid-sized transitional master bathroom in Dallas with flat-panel cabinets, grey cabinets, a drop-in tub, a corner shower, gray tile, cement tile, grey walls, light hardwood floors, a drop-in sink, concrete benchtops, beige floor and a hinged shower door.
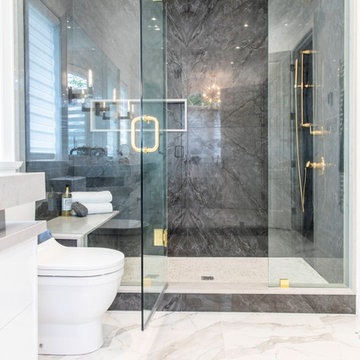
aia photography
Inspiration for a large transitional master bathroom in Toronto with flat-panel cabinets, white cabinets, an alcove shower, a one-piece toilet, gray tile, marble, white walls, marble floors, an undermount sink, concrete benchtops, grey floor, a hinged shower door and grey benchtops.
Inspiration for a large transitional master bathroom in Toronto with flat-panel cabinets, white cabinets, an alcove shower, a one-piece toilet, gray tile, marble, white walls, marble floors, an undermount sink, concrete benchtops, grey floor, a hinged shower door and grey benchtops.
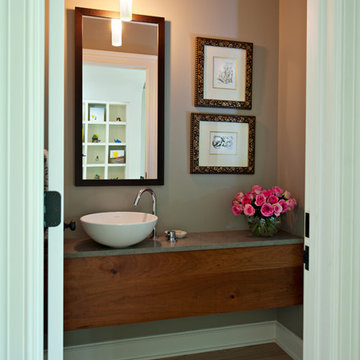
Wiff Harmer
Mid-sized transitional powder room in Nashville with a vessel sink, flat-panel cabinets, concrete benchtops, a one-piece toilet and grey walls.
Mid-sized transitional powder room in Nashville with a vessel sink, flat-panel cabinets, concrete benchtops, a one-piece toilet and grey walls.
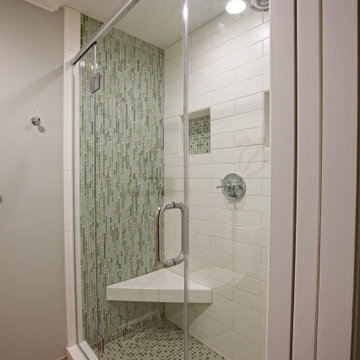
Inspiration for a transitional bathroom in Other with recessed-panel cabinets, green cabinets, an alcove shower, a two-piece toilet, green tile, glass tile, ceramic floors, a vessel sink, concrete benchtops, beige floor, a hinged shower door, beige benchtops, a shower seat, a double vanity and a built-in vanity.
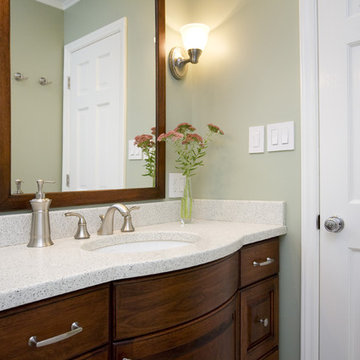
What could be better than a bath in a beautiful quiet space at the end of a long day. This bathroom in Chapel Hill provides a tranquil retreat for the homeowner or guests. Soothing sage green walls and white and gray tile contrast with the beautiful dark lyptus cabinets. A soft curve provides a little extra space for the perfect oval sink. White fixtures and satin nickel hardware stand out nicely against this beautiful backdrop. The countertop, made from recycled glass, adds a nice clean finish to an already stunning space.
copyright 2011 marilyn peryer photography
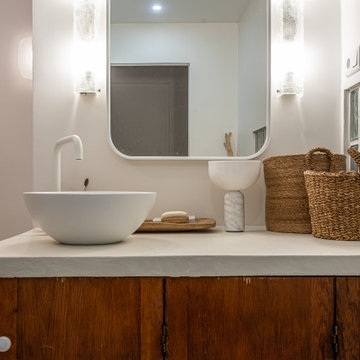
Projet livré fin novembre 2022, budget tout compris 100 000 € : un appartement de vieille dame chic avec seulement deux chambres et des prestations datées, à transformer en appartement familial de trois chambres, moderne et dans l'esprit Wabi-sabi : épuré, fonctionnel, minimaliste, avec des matières naturelles, de beaux meubles en bois anciens ou faits à la main et sur mesure dans des essences nobles, et des objets soigneusement sélectionnés eux aussi pour rappeler la nature et l'artisanat mais aussi le chic classique des ambiances méditerranéennes de l'Antiquité qu'affectionnent les nouveaux propriétaires.
La salle de bain a été réduite pour créer une cuisine ouverte sur la pièce de vie, on a donc supprimé la baignoire existante et déplacé les cloisons pour insérer une cuisine minimaliste mais très design et fonctionnelle ; de l'autre côté de la salle de bain une cloison a été repoussée pour gagner la place d'une très grande douche à l'italienne. Enfin, l'ancienne cuisine a été transformée en chambre avec dressing (à la place de l'ancien garde manger), tandis qu'une des chambres a pris des airs de suite parentale, grâce à une grande baignoire d'angle qui appelle à la relaxation.
Côté matières : du noyer pour les placards sur mesure de la cuisine qui se prolongent dans la salle à manger (avec une partie vestibule / manteaux et chaussures, une partie vaisselier, et une partie bibliothèque).
On a conservé et restauré le marbre rose existant dans la grande pièce de réception, ce qui a grandement contribué à guider les autres choix déco ; ailleurs, les moquettes et carrelages datés beiges ou bordeaux ont été enlevés et remplacés par du béton ciré blanc coco milk de chez Mercadier. Dans la salle de bain il est même monté aux murs dans la douche !
Pour réchauffer tout cela : de la laine bouclette, des tapis moelleux ou à l'esprit maison de vanaces, des fibres naturelles, du lin, de la gaze de coton, des tapisseries soixante huitardes chinées, des lampes vintage, et un esprit revendiqué "Mad men" mêlé à des vibrations douces de finca ou de maison grecque dans les Cyclades...
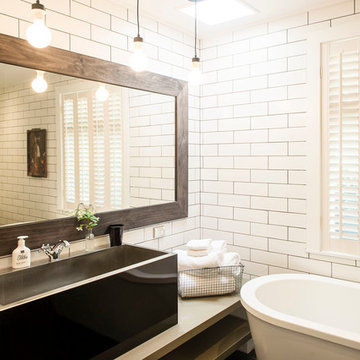
The original bathroom was split into three rooms. I made it into one adding a big window over the bath.
Expansive transitional bathroom in Other with white cabinets, a freestanding tub, an open shower, a wall-mount toilet, subway tile, white walls, ceramic floors, concrete benchtops, a vessel sink, white tile and grey benchtops.
Expansive transitional bathroom in Other with white cabinets, a freestanding tub, an open shower, a wall-mount toilet, subway tile, white walls, ceramic floors, concrete benchtops, a vessel sink, white tile and grey benchtops.
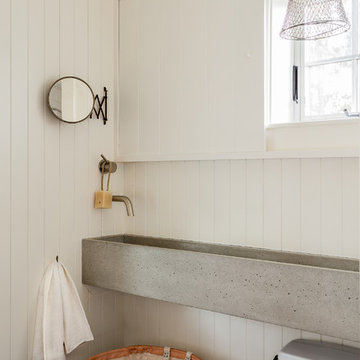
New Bathroom with custom concrete sink, sliding shutter. Interior architecture and design by Lisa Tharp.
Photography by Michael J. Lee
Photo of a transitional bathroom in Boston with white walls, marble floors, a wall-mount sink, concrete benchtops and blue floor.
Photo of a transitional bathroom in Boston with white walls, marble floors, a wall-mount sink, concrete benchtops and blue floor.
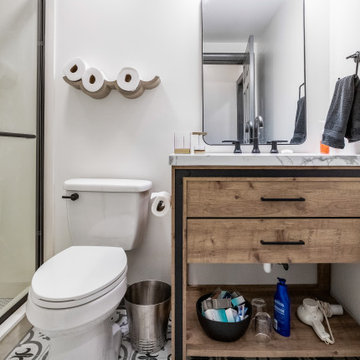
The bathroom features a modern rustic vanity with concrete countertops, a frameless glass shower with white hexagon mosaic tile and a gray matte ceramic tile floor.

The Tranquility Residence is a mid-century modern home perched amongst the trees in the hills of Suffern, New York. After the homeowners purchased the home in the Spring of 2021, they engaged TEROTTI to reimagine the primary and tertiary bathrooms. The peaceful and subtle material textures of the primary bathroom are rich with depth and balance, providing a calming and tranquil space for daily routines. The terra cotta floor tile in the tertiary bathroom is a nod to the history of the home while the shower walls provide a refined yet playful texture to the room.
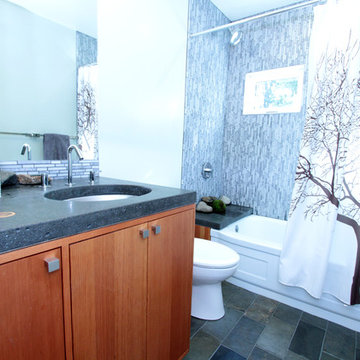
Soothing, w/ a spa-like feel. Salvaged fir cabinets, custom concrete countertop with inlaid sections from a maple tree removed from the front yard.
Design ideas for a small transitional bathroom in Seattle with flat-panel cabinets, medium wood cabinets, a drop-in tub, a shower/bathtub combo, a two-piece toilet, gray tile, mosaic tile, green walls, ceramic floors, an undermount sink, concrete benchtops and grey benchtops.
Design ideas for a small transitional bathroom in Seattle with flat-panel cabinets, medium wood cabinets, a drop-in tub, a shower/bathtub combo, a two-piece toilet, gray tile, mosaic tile, green walls, ceramic floors, an undermount sink, concrete benchtops and grey benchtops.
Transitional Bathroom Design Ideas with Concrete Benchtops
4

