Transitional Bathroom Design Ideas with Furniture-like Cabinets
Refine by:
Budget
Sort by:Popular Today
21 - 40 of 10,544 photos
Item 1 of 3
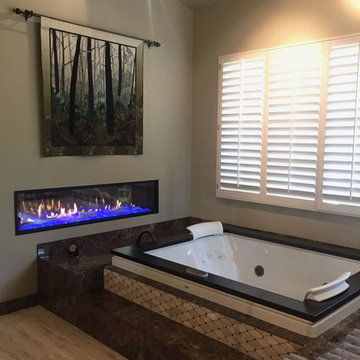
Linear fireplaces are fast becoming the design standard. The 60" double sided linear fireplace gives the best of both worlds: heat and views in both the master bathroom and bedroom. The 2 person Jacuzzi jetted tub is 60"x72" allowing ample soaking space to melt away. The homeowners added the optional Wenge wood top. The dark Emperor marble tiles, on the tub deck, continue into the shower surround. The mosaic accent tile is featured behind the sconces (on the cabinet wall) and in the shower as well for a cohesive blend of materials.
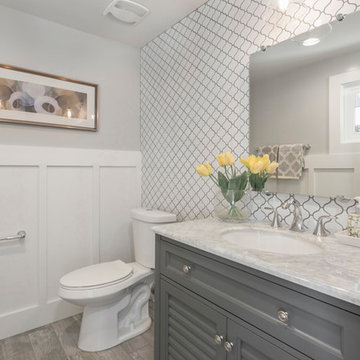
This is an example of a mid-sized transitional powder room in Sacramento with furniture-like cabinets, grey cabinets, ceramic tile, grey walls, ceramic floors, an undermount sink and marble benchtops.
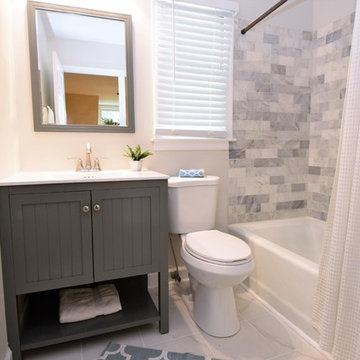
Alina Moisiade
Photo of a small transitional 3/4 bathroom in Atlanta with furniture-like cabinets, grey cabinets, an alcove tub, a shower/bathtub combo, a two-piece toilet, multi-coloured tile, subway tile, white walls, ceramic floors, an integrated sink, engineered quartz benchtops, grey floor and a shower curtain.
Photo of a small transitional 3/4 bathroom in Atlanta with furniture-like cabinets, grey cabinets, an alcove tub, a shower/bathtub combo, a two-piece toilet, multi-coloured tile, subway tile, white walls, ceramic floors, an integrated sink, engineered quartz benchtops, grey floor and a shower curtain.
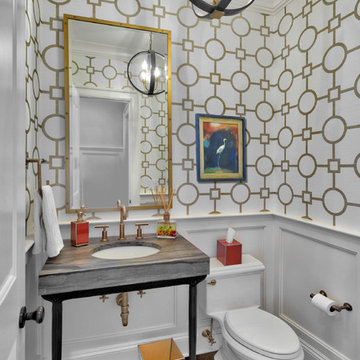
This is an example of a small transitional powder room in New York with furniture-like cabinets, a two-piece toilet, gray tile, white tile, porcelain tile, white walls, dark hardwood floors, solid surface benchtops, an undermount sink, brown floor and grey benchtops.
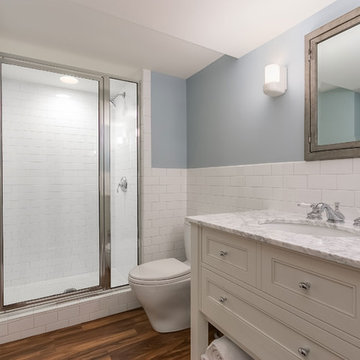
©Finished Basement Company
Photo of a mid-sized transitional 3/4 bathroom in Minneapolis with furniture-like cabinets, beige cabinets, an alcove shower, a one-piece toilet, white tile, subway tile, blue walls, medium hardwood floors, an undermount sink, marble benchtops, brown floor, a hinged shower door and multi-coloured benchtops.
Photo of a mid-sized transitional 3/4 bathroom in Minneapolis with furniture-like cabinets, beige cabinets, an alcove shower, a one-piece toilet, white tile, subway tile, blue walls, medium hardwood floors, an undermount sink, marble benchtops, brown floor, a hinged shower door and multi-coloured benchtops.
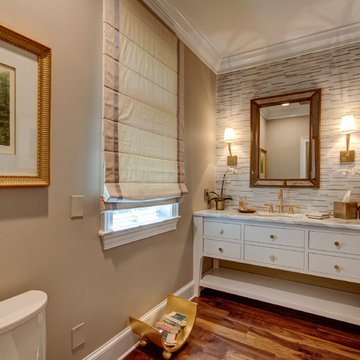
This powder room was converted from a full bath as part of a whole house renovation.
Inspiration for a large transitional powder room in Raleigh with furniture-like cabinets, white cabinets, white tile, beige tile, beige walls, dark hardwood floors, an undermount sink, marble benchtops and matchstick tile.
Inspiration for a large transitional powder room in Raleigh with furniture-like cabinets, white cabinets, white tile, beige tile, beige walls, dark hardwood floors, an undermount sink, marble benchtops and matchstick tile.
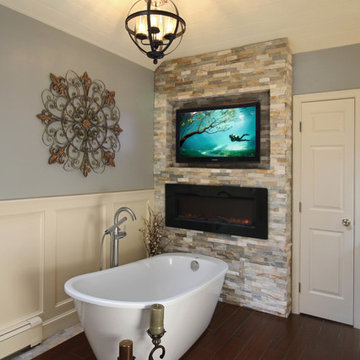
On the top of these South Shore of Boston homeowner’s master bath desires was a fireplace and TV set in ledger tile and a stylish slipper tub strategically positioned to enjoy them! They also requested a larger walk-in shower with seat and several shelves, cabinetry with plenty of storage and no-maintenance quartz countertops.
To create this bath’s peaceful feel, Renovisions collaborated with the owners to design with a transitional style in mind and incorporated luxury amenities to reflect the owner’s personalities and preferences. First things first, the blue striped wall paper was out along with the large Jacuzzi tub they rarely used.
Designing this custom master bath was a delight for the Renovisions team.
The existing space was large enough to accommodate a soaking tub and a free-standing glass enclosed shower for a clean and sophisticated look. Dark Brazilian cherry porcelain plank floor tiles were stunning against the natural stone-look border while the larger format textured silver colored tiles dressed the shower walls along with the attractive black pebble stone shower floor.
Renovisions installed tongue in groove wood to the entire ceiling and along with the moldings and trims were painted to match the soft ivory hues of the cabinetry. An electric fireplace and TV recessed into striking ledger stone adds a touch of rustic glamour to the room.
Other luxurious design elements used to create this relaxing retreat included a heated towel rack with programmable thermostat, shower bench seat and curbing that matched the countertops and five glass shelves that completed the sleek look. Gorgeous quartz countertops with waterfall edges was the perfect choice to tie in nicely with the furniture-style cream colored painted custom cabinetry with silver glaze. The beautiful matching framed mirrors were picturesque.
This spa-like master bath ‘Renovision’ was built for relaxation; a soothing sanctuary where these homeowners can retreat to de-stress at the end of a long day. By simply dimming the beautifully adorned chandelier lighting, these clients enjoy the sense-soothing amenities and zen-like ambiance in their own master bathroom.
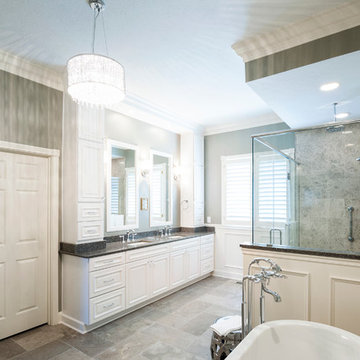
The bathroom was completely rearranged to take advantage of the bathroom's natural light. The shower was moved to the previous garden tub location while the freestanding tub replaced the previous toilet room.
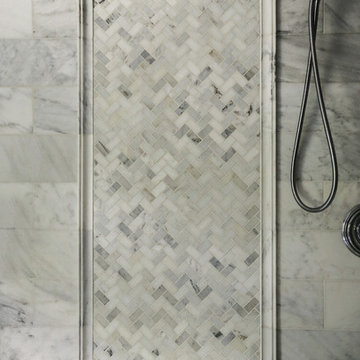
One Amp Studios
This is an example of a large transitional master bathroom in Raleigh with an undermount sink, furniture-like cabinets, dark wood cabinets, marble benchtops, a double shower, a two-piece toilet, gray tile, stone tile, grey walls and ceramic floors.
This is an example of a large transitional master bathroom in Raleigh with an undermount sink, furniture-like cabinets, dark wood cabinets, marble benchtops, a double shower, a two-piece toilet, gray tile, stone tile, grey walls and ceramic floors.
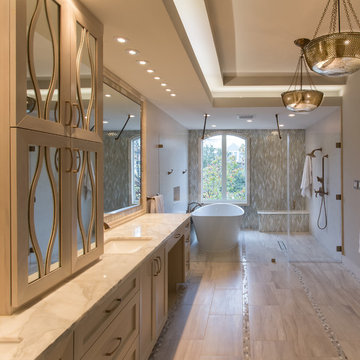
This Houston, Texas River Oaks home went through a complete remodel of their master bathroom. Originally, it was a bland rectangular space with a misplaced shower in the center of the bathroom; partnered with a built-in tub against the window. We redesigned the new space by completely gutting the old bathroom. We decided to make the space flow more consistently by working with the rectangular layout and then created a master bathroom with free-standing tub inside the shower enclosure. The tub was floated inside the shower by the window. Next, we added a large bench seat with an oversized mosaic glass backdrop by Lunada Bay "Agate Taiko. The 9’ x 9’ shower is fully enclosed with 3/8” seamless glass. The furniture-like vanity was custom built with decorative overlays on the mirror doors to match the shower mosaic tile design. Further, we bleached the hickory wood to get the white wash stain on the cabinets. The floor tile is 12" x 24" Athena Sand with a linear mosaic running the length of the room. This tranquil spa bath has many luxurious amenities such as a Bain Ultra Air Tub, "Evanescence" with Brizo Virage Lavatory faucets and fixtures in a brushed bronze brilliance finish. Overall, this was a drastic, yet much needed change for my client.
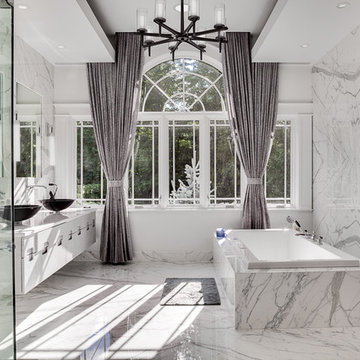
James Koch
Expansive transitional master bathroom in New York with furniture-like cabinets, grey cabinets, marble benchtops, a drop-in tub, an open shower, a vessel sink, grey walls and marble floors.
Expansive transitional master bathroom in New York with furniture-like cabinets, grey cabinets, marble benchtops, a drop-in tub, an open shower, a vessel sink, grey walls and marble floors.
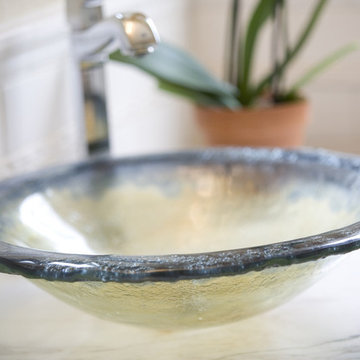
A casually elegant guest bathroom featuring a vanity made from a Chinese cabinet, topped with Calacutta marble and an ocean inspired vessel sink. Vinyl grasscloth wallcovering lend a relaxed feeling.
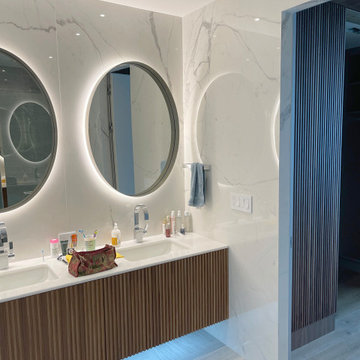
The main goal of the project was to emphasize the fantastic panoramic view of the bay. Therefore, we used the minimalist style when creating the interior of the apartment.

Simple accessories adorn quartz countertop. Gunmetal finished hardware in a beautiful curved shape. Beautiful Cast glass pendants.
Photo of a small transitional 3/4 bathroom in San Francisco with furniture-like cabinets, brown cabinets, a drop-in tub, a shower/bathtub combo, a bidet, brown tile, glass tile, white walls, wood-look tile, an undermount sink, engineered quartz benchtops, beige floor, an open shower, white benchtops, a niche, a single vanity and a freestanding vanity.
Photo of a small transitional 3/4 bathroom in San Francisco with furniture-like cabinets, brown cabinets, a drop-in tub, a shower/bathtub combo, a bidet, brown tile, glass tile, white walls, wood-look tile, an undermount sink, engineered quartz benchtops, beige floor, an open shower, white benchtops, a niche, a single vanity and a freestanding vanity.
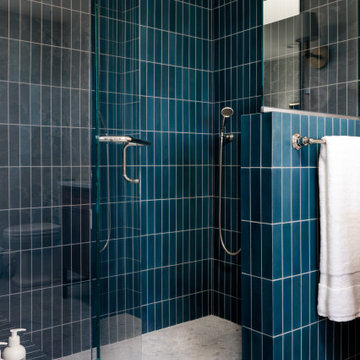
Design ideas for a large transitional master bathroom in Seattle with furniture-like cabinets, brown cabinets, a freestanding tub, an alcove shower, blue tile, cement tile, grey walls, marble floors, an undermount sink, marble benchtops, grey floor, a hinged shower door, grey benchtops, a shower seat, a double vanity, a freestanding vanity and wallpaper.
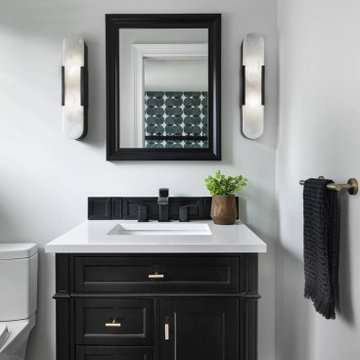
This is an example of a transitional powder room in Detroit with furniture-like cabinets, black cabinets, grey walls, an undermount sink, brown floor, white benchtops and a freestanding vanity.
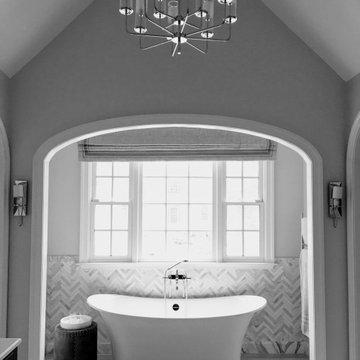
Design ideas for an expansive transitional master bathroom in DC Metro with furniture-like cabinets, a freestanding tub, an alcove shower, a bidet, white tile, marble, marble floors, an undermount sink, marble benchtops, a hinged shower door, white benchtops, a double vanity, a freestanding vanity, vaulted and wallpaper.
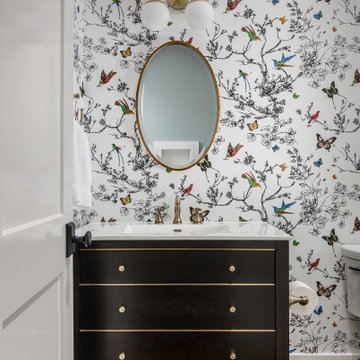
Photography: Garett + Carrie Buell of Studiobuell/ studiobuell.com
Small transitional powder room in Nashville with furniture-like cabinets, dark wood cabinets, a two-piece toilet, an integrated sink, marble benchtops, white benchtops, a freestanding vanity, wallpaper, multi-coloured walls, medium hardwood floors and brown floor.
Small transitional powder room in Nashville with furniture-like cabinets, dark wood cabinets, a two-piece toilet, an integrated sink, marble benchtops, white benchtops, a freestanding vanity, wallpaper, multi-coloured walls, medium hardwood floors and brown floor.
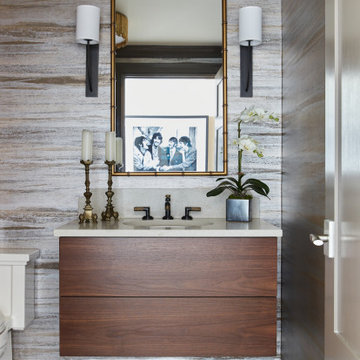
Inspiration for a transitional powder room in Nashville with furniture-like cabinets, medium wood cabinets, a one-piece toilet, porcelain floors, a drop-in sink, engineered quartz benchtops, multi-coloured floor, white benchtops, a floating vanity and wallpaper.
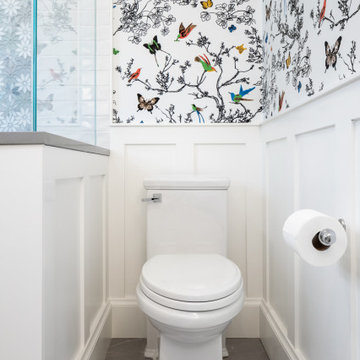
Photo of a small transitional powder room in Seattle with furniture-like cabinets, blue cabinets, a one-piece toilet, white tile, porcelain tile, multi-coloured walls, porcelain floors, an undermount sink, engineered quartz benchtops, grey floor, white benchtops, a freestanding vanity and wallpaper.
Transitional Bathroom Design Ideas with Furniture-like Cabinets
2

