Transitional Bathroom Design Ideas with Glass Benchtops
Refine by:
Budget
Sort by:Popular Today
121 - 140 of 589 photos
Item 1 of 3
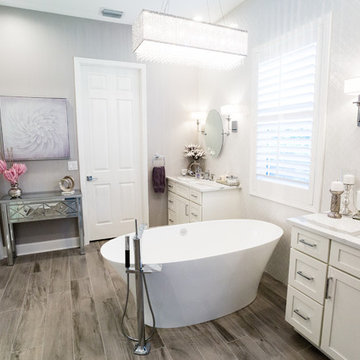
Inspiration for a mid-sized transitional master bathroom in Tampa with shaker cabinets, white cabinets, a freestanding tub, an alcove shower, a one-piece toilet, white tile, porcelain tile, grey walls, porcelain floors, an undermount sink, glass benchtops, brown floor, a hinged shower door and white benchtops.
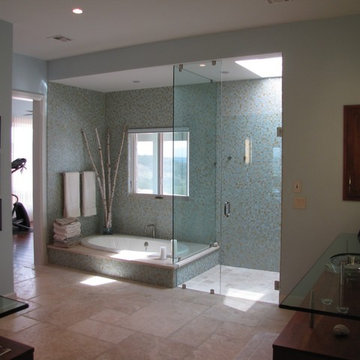
The master suite is spa like. The spacious bath features glass top vanities and reflective glass tile. Photo by Jim Fox.
This is an example of an expansive transitional master bathroom in Austin with glass benchtops, a drop-in tub, a corner shower, blue tile, glass tile, blue walls and limestone floors.
This is an example of an expansive transitional master bathroom in Austin with glass benchtops, a drop-in tub, a corner shower, blue tile, glass tile, blue walls and limestone floors.
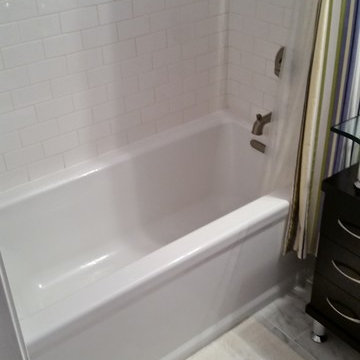
123 Remodeling
Mid-sized transitional bathroom in Chicago with dark wood cabinets, glass benchtops, an alcove tub, a shower/bathtub combo, a two-piece toilet, white tile and porcelain tile.
Mid-sized transitional bathroom in Chicago with dark wood cabinets, glass benchtops, an alcove tub, a shower/bathtub combo, a two-piece toilet, white tile and porcelain tile.
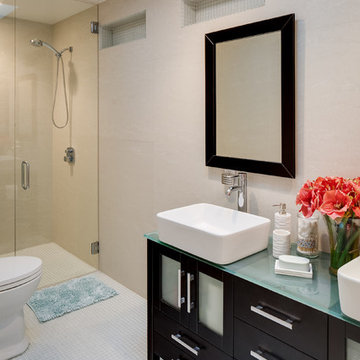
Photo of a mid-sized transitional 3/4 bathroom in San Diego with furniture-like cabinets, dark wood cabinets, a curbless shower, beige walls, mosaic tile floors, a vessel sink, glass benchtops, beige floor, a hinged shower door and a two-piece toilet.
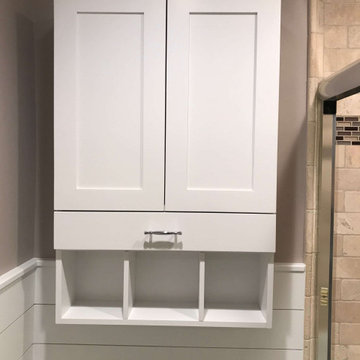
Custom cabinetry above the toilet is integrated with the white wainscoting.
This is an example of a small transitional 3/4 bathroom in DC Metro with recessed-panel cabinets, white cabinets, an undermount tub, a shower/bathtub combo, a one-piece toilet, beige tile, travertine, beige walls, slate floors, a console sink, glass benchtops, brown floor, a sliding shower screen, white benchtops, a niche, a single vanity, a built-in vanity and panelled walls.
This is an example of a small transitional 3/4 bathroom in DC Metro with recessed-panel cabinets, white cabinets, an undermount tub, a shower/bathtub combo, a one-piece toilet, beige tile, travertine, beige walls, slate floors, a console sink, glass benchtops, brown floor, a sliding shower screen, white benchtops, a niche, a single vanity, a built-in vanity and panelled walls.
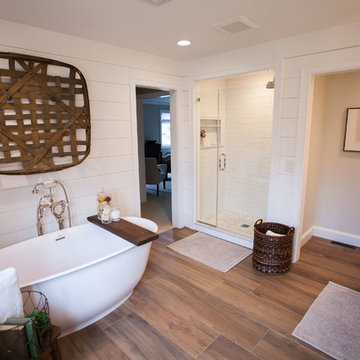
A former client came to us to renovate her cramped master bathroom into a serene, spa-like setting. Armed with an inspiration photo from a magazine, we set out and commissioned a local, custom furniture maker to produce the cabinetry. The hand-distressed reclaimed wormy chestnut vanities and linen closet bring warmth to the space while the painted shiplap and white glass countertops brighten it up. Handmade subway tiles welcome you into the bright shower and wood-look porcelain tile offers a practical flooring solution that still softens the space. It’s not hard to imagine yourself soaking in the deep freestanding tub letting your troubles melt away.
Matt Villano Photography
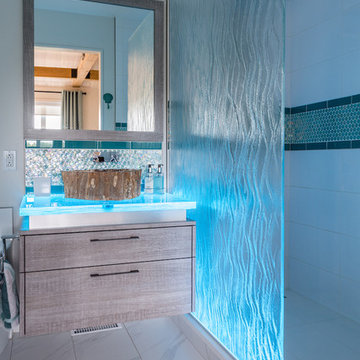
Lorraine Masse Design photographe; Allen McEachern
Mid-sized transitional master bathroom in Montreal with flat-panel cabinets, grey cabinets, a corner tub, an alcove shower, a one-piece toilet, blue tile, glass tile, white walls, porcelain floors, a drop-in sink, glass benchtops, white floor and a hinged shower door.
Mid-sized transitional master bathroom in Montreal with flat-panel cabinets, grey cabinets, a corner tub, an alcove shower, a one-piece toilet, blue tile, glass tile, white walls, porcelain floors, a drop-in sink, glass benchtops, white floor and a hinged shower door.
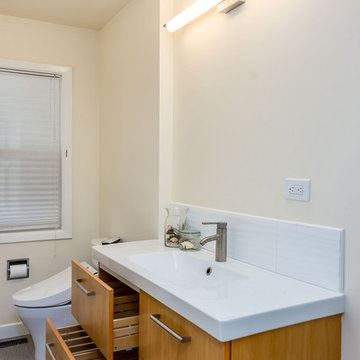
Complete kitchen and guest bathroom remodel with IKEA cabinetry, custom VG Fir doors, quartz countertop, ceramic tile backsplash, and grouted LVT tile flooring
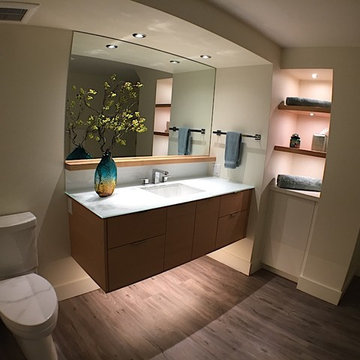
Basement Renovation
Photo of a mid-sized transitional 3/4 bathroom in Vancouver with flat-panel cabinets, medium wood cabinets, a double shower, a one-piece toilet, white tile, white walls, vinyl floors, an undermount sink, glass benchtops, grey floor and a sliding shower screen.
Photo of a mid-sized transitional 3/4 bathroom in Vancouver with flat-panel cabinets, medium wood cabinets, a double shower, a one-piece toilet, white tile, white walls, vinyl floors, an undermount sink, glass benchtops, grey floor and a sliding shower screen.
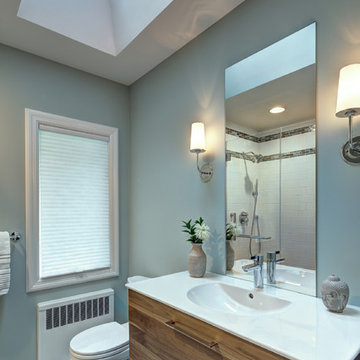
Wing Wong/ Memories TTL
Design ideas for a small transitional master bathroom in New York with flat-panel cabinets, medium wood cabinets, white tile, ceramic tile, glass benchtops, a two-piece toilet, green walls, marble floors, an integrated sink, green floor and a hinged shower door.
Design ideas for a small transitional master bathroom in New York with flat-panel cabinets, medium wood cabinets, white tile, ceramic tile, glass benchtops, a two-piece toilet, green walls, marble floors, an integrated sink, green floor and a hinged shower door.
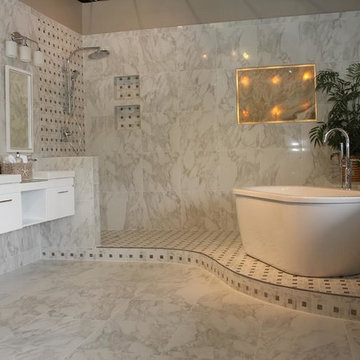
My Kitchen and Bath
Photo of a large transitional master bathroom in DC Metro with a vessel sink, flat-panel cabinets, white cabinets, glass benchtops, a freestanding tub, an open shower, a two-piece toilet, white tile, porcelain tile, white walls and porcelain floors.
Photo of a large transitional master bathroom in DC Metro with a vessel sink, flat-panel cabinets, white cabinets, glass benchtops, a freestanding tub, an open shower, a two-piece toilet, white tile, porcelain tile, white walls and porcelain floors.
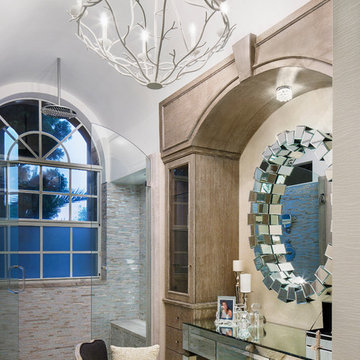
TILES
Photo of a mid-sized transitional master bathroom in Miami with flat-panel cabinets, medium wood cabinets, an alcove shower, beige tile, matchstick tile, white walls, glass benchtops, beige floor and a hinged shower door.
Photo of a mid-sized transitional master bathroom in Miami with flat-panel cabinets, medium wood cabinets, an alcove shower, beige tile, matchstick tile, white walls, glass benchtops, beige floor and a hinged shower door.
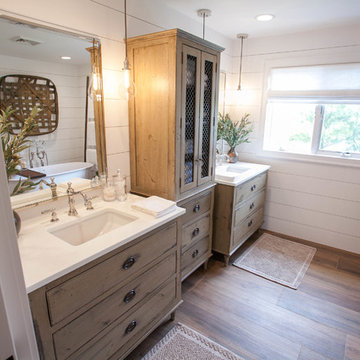
A former client came to us to renovate her cramped master bathroom into a serene, spa-like setting. Armed with an inspiration photo from a magazine, we set out and commissioned a local, custom furniture maker to produce the cabinetry. The hand-distressed reclaimed wormy chestnut vanities and linen closet bring warmth to the space while the painted shiplap and white glass countertops brighten it up. Handmade subway tiles welcome you into the bright shower and wood-look porcelain tile offers a practical flooring solution that still softens the space. It’s not hard to imagine yourself soaking in the deep freestanding tub letting your troubles melt away.
Matt Villano Photography
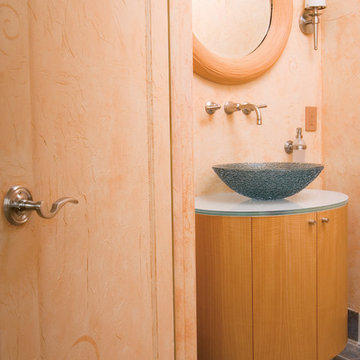
Small transitional bathroom in DC Metro with a vessel sink, light wood cabinets, pink walls, glass benchtops, white benchtops and flat-panel cabinets.
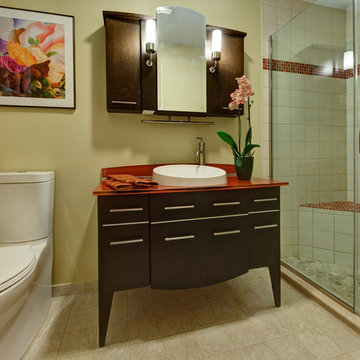
Wing Wong
This small bathroom was renovated using some aging in place design. We added a bench, a second handheld shower next to the bench, and used a raised height toilet. I wanted the shower to be curbless, but to keep the costs down (avoiding redoing the pitch in the floor) we had a minimum curb.
The doors were widened to 36" in case my client needs to use a wheelchair.
The frameless shower and beige tile and walls opened up the bathroom. The reddish orange glass vanity and upper cabinet is modern looking but full of functional storage solutions. the red/orange accent tile pulled the glass top color into the shower.
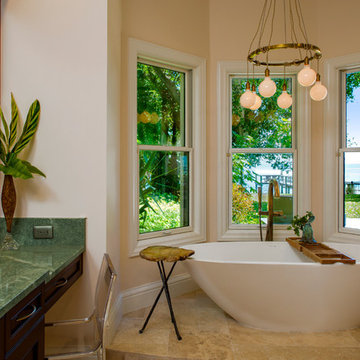
Timeless elegance in this dream-like spa bath, with natural warm tones and richly colored cabinetry and counter top.
Design ideas for a large transitional master bathroom in Tampa with shaker cabinets, dark wood cabinets, a freestanding tub, a corner shower, beige tile, ceramic tile, beige walls, ceramic floors, an undermount sink, glass benchtops, beige floor, a hinged shower door and green benchtops.
Design ideas for a large transitional master bathroom in Tampa with shaker cabinets, dark wood cabinets, a freestanding tub, a corner shower, beige tile, ceramic tile, beige walls, ceramic floors, an undermount sink, glass benchtops, beige floor, a hinged shower door and green benchtops.
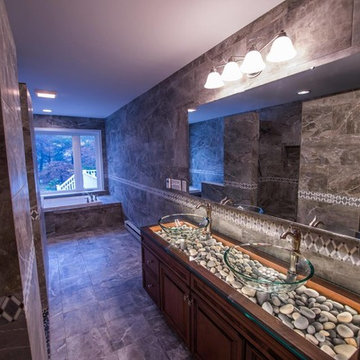
Custom Cabinet with lighting to set off river rocks
This is an example of a large transitional master bathroom in Philadelphia with raised-panel cabinets, medium wood cabinets, gray tile, porcelain tile, porcelain floors, an alcove tub, multi-coloured walls, a vessel sink and glass benchtops.
This is an example of a large transitional master bathroom in Philadelphia with raised-panel cabinets, medium wood cabinets, gray tile, porcelain tile, porcelain floors, an alcove tub, multi-coloured walls, a vessel sink and glass benchtops.
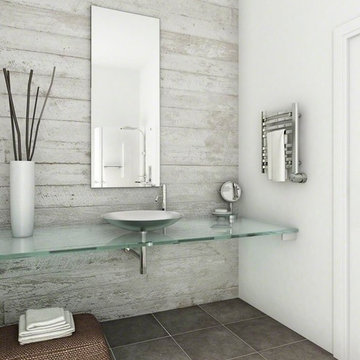
Design ideas for a mid-sized transitional 3/4 bathroom in Dallas with a corner shower, white walls, ceramic floors, a vessel sink and glass benchtops.
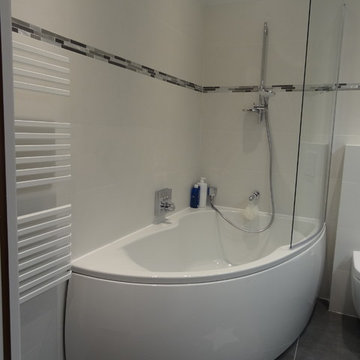
Baignoire d'angle pour la salle de bain des enfants, tons gris et blanc
Small transitional kids wet room bathroom in Paris with beaded inset cabinets, grey cabinets, a corner tub, a wall-mount toilet, gray tile, terra-cotta tile, white walls, ceramic floors, a drop-in sink and glass benchtops.
Small transitional kids wet room bathroom in Paris with beaded inset cabinets, grey cabinets, a corner tub, a wall-mount toilet, gray tile, terra-cotta tile, white walls, ceramic floors, a drop-in sink and glass benchtops.
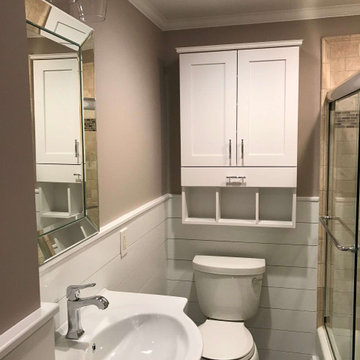
After photo of completely renovated bathroom. Wainscoting on left wall and behind toilet, new toilet, new custom vanity with sink, new cabinet over toilet. new cabinet on the left wall.
Transitional Bathroom Design Ideas with Glass Benchtops
7