Transitional Bathroom Design Ideas with Glass Benchtops
Refine by:
Budget
Sort by:Popular Today
161 - 180 of 589 photos
Item 1 of 3
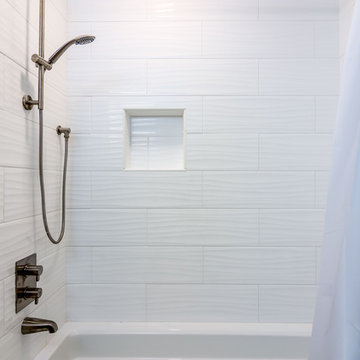
Complete kitchen and guest bathroom remodel with IKEA cabinetry, custom VG Fir doors, quartz countertop, ceramic tile backsplash, and grouted LVT tile flooring
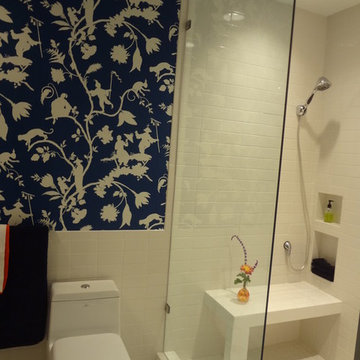
We decided to keep the shower open in order to maintain a better sense of space within the room itself.
Inspiration for a small transitional master bathroom in Raleigh with glass-front cabinets, white cabinets, an open shower, a one-piece toilet, white tile, porcelain tile, blue walls, porcelain floors, a console sink and glass benchtops.
Inspiration for a small transitional master bathroom in Raleigh with glass-front cabinets, white cabinets, an open shower, a one-piece toilet, white tile, porcelain tile, blue walls, porcelain floors, a console sink and glass benchtops.
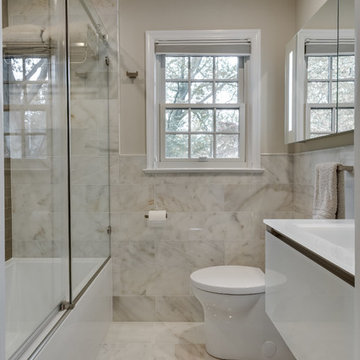
This is one of three bathrooms completed in this home. A hall bathroom upstairs, once served as the "Kids' Bath". Polished marble and glass tile gives this space a luxurious, high-end feel, while maintaining a warm and inviting, spa-like atmosphere. Modern, yet marries well with the traditional charm of the home.
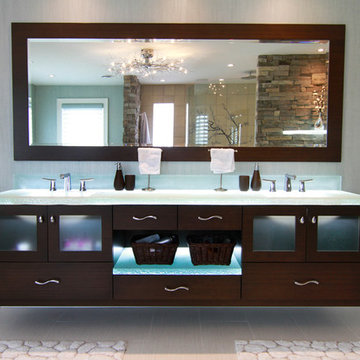
Photo of a large transitional master bathroom in Toronto with flat-panel cabinets, dark wood cabinets, a freestanding tub, an open shower, a one-piece toilet, beige tile, ceramic tile, grey walls, porcelain floors, an undermount sink and glass benchtops.
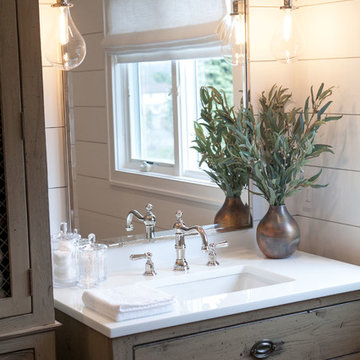
A former client came to us to renovate her cramped master bathroom into a serene, spa-like setting. Armed with an inspiration photo from a magazine, we set out and commissioned a local, custom furniture maker to produce the cabinetry. The hand-distressed reclaimed wormy chestnut vanities and linen closet bring warmth to the space while the painted shiplap and white glass countertops brighten it up. Handmade subway tiles welcome you into the bright shower and wood-look porcelain tile offers a practical flooring solution that still softens the space. It’s not hard to imagine yourself soaking in the deep freestanding tub letting your troubles melt away.
Matt Villano Photography
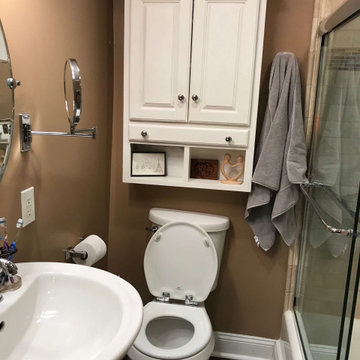
Before photo of the bathroom without paneling, new vanity with sink, or any of the new plumbing fixtures installed.
This is an example of a small transitional 3/4 bathroom in DC Metro with white cabinets, an undermount tub, a shower/bathtub combo, a one-piece toilet, beige tile, travertine, beige walls, slate floors, a console sink, glass benchtops, brown floor, a sliding shower screen, white benchtops, a niche, a single vanity, a built-in vanity, panelled walls and shaker cabinets.
This is an example of a small transitional 3/4 bathroom in DC Metro with white cabinets, an undermount tub, a shower/bathtub combo, a one-piece toilet, beige tile, travertine, beige walls, slate floors, a console sink, glass benchtops, brown floor, a sliding shower screen, white benchtops, a niche, a single vanity, a built-in vanity, panelled walls and shaker cabinets.
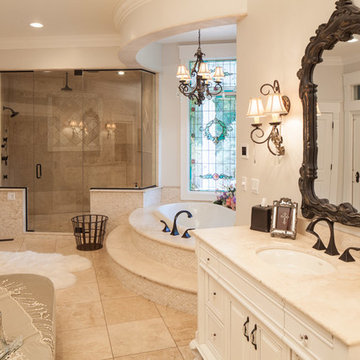
Chris Berneking Photography
This is an example of a large transitional master bathroom in Other with beaded inset cabinets, white cabinets, a drop-in tub, an alcove shower, beige tile, porcelain tile, black walls, porcelain floors, an undermount sink and glass benchtops.
This is an example of a large transitional master bathroom in Other with beaded inset cabinets, white cabinets, a drop-in tub, an alcove shower, beige tile, porcelain tile, black walls, porcelain floors, an undermount sink and glass benchtops.
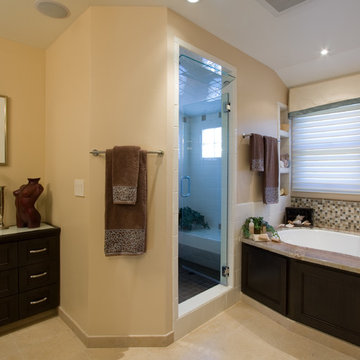
Joel Bartlett Photography
Design ideas for a large transitional master bathroom in San Francisco with recessed-panel cabinets, dark wood cabinets, glass benchtops, an undermount tub, a corner shower, brown tile, beige walls and limestone floors.
Design ideas for a large transitional master bathroom in San Francisco with recessed-panel cabinets, dark wood cabinets, glass benchtops, an undermount tub, a corner shower, brown tile, beige walls and limestone floors.
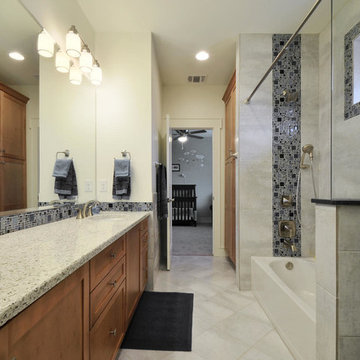
Twisted Tours
Inspiration for a mid-sized transitional bathroom in Austin with an undermount sink, shaker cabinets, medium wood cabinets, glass benchtops, an alcove tub, an alcove shower, a two-piece toilet, gray tile, porcelain tile, white walls and porcelain floors.
Inspiration for a mid-sized transitional bathroom in Austin with an undermount sink, shaker cabinets, medium wood cabinets, glass benchtops, an alcove tub, an alcove shower, a two-piece toilet, gray tile, porcelain tile, white walls and porcelain floors.
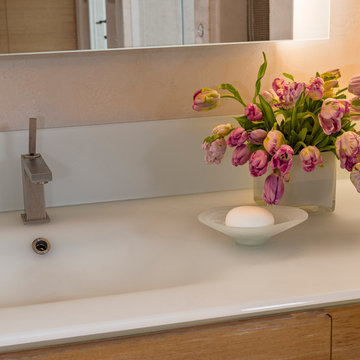
Detail of VITRAFORM sink. and ELECTRIC mirror.
Photography: E Andrew McKinney
Transitional master bathroom in San Francisco with an integrated sink, flat-panel cabinets, medium wood cabinets, glass benchtops, a shower/bathtub combo, a one-piece toilet, white tile, stone tile, beige walls and marble floors.
Transitional master bathroom in San Francisco with an integrated sink, flat-panel cabinets, medium wood cabinets, glass benchtops, a shower/bathtub combo, a one-piece toilet, white tile, stone tile, beige walls and marble floors.
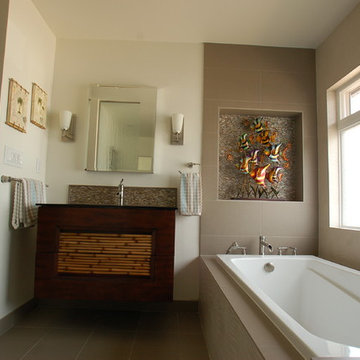
Mid-sized transitional master bathroom in San Diego with flat-panel cabinets, dark wood cabinets, a drop-in tub, an alcove shower, a one-piece toilet, beige tile, ceramic tile, white walls, porcelain floors, an integrated sink and glass benchtops.
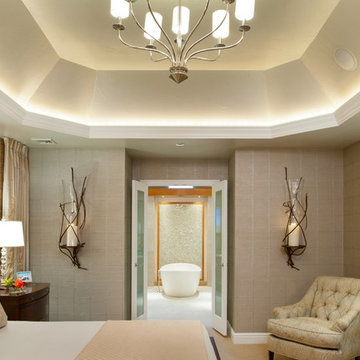
Craig Thompson Photography
Design ideas for a large transitional master bathroom in Other with a vessel sink, raised-panel cabinets, medium wood cabinets, glass benchtops, a freestanding tub, a double shower, beige tile, porcelain tile, grey walls and porcelain floors.
Design ideas for a large transitional master bathroom in Other with a vessel sink, raised-panel cabinets, medium wood cabinets, glass benchtops, a freestanding tub, a double shower, beige tile, porcelain tile, grey walls and porcelain floors.
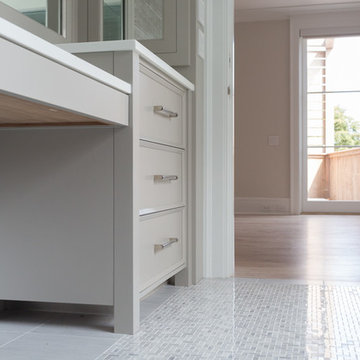
Photo of a large transitional master bathroom in New York with flat-panel cabinets, grey cabinets, a freestanding tub, an alcove shower, a one-piece toilet, gray tile, ceramic tile, marble floors, an undermount sink, glass benchtops, grey floor, a hinged shower door and grey walls.
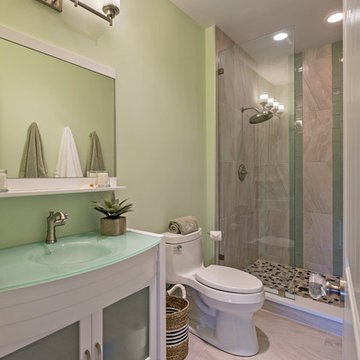
Mid-sized transitional bathroom in Miami with glass-front cabinets, white cabinets, an alcove shower, a one-piece toilet, porcelain tile, green walls, porcelain floors, an integrated sink and glass benchtops.
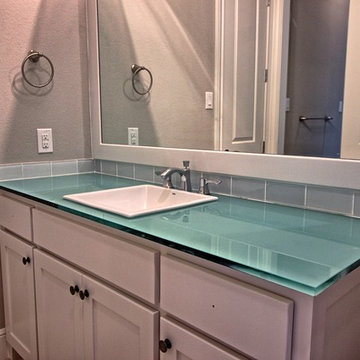
Photo of a mid-sized transitional 3/4 bathroom in Dallas with shaker cabinets, white cabinets, blue tile, glass tile, grey walls, a drop-in sink and glass benchtops.
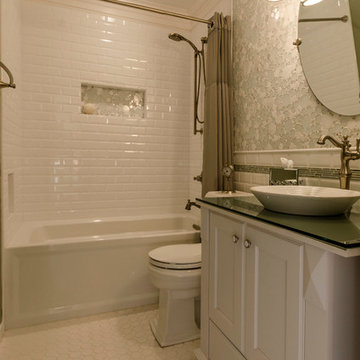
Mid-sized transitional kids bathroom in Chicago with a vessel sink, recessed-panel cabinets, white cabinets, glass benchtops, an alcove tub, a shower/bathtub combo, a two-piece toilet, white tile, ceramic tile, green walls and ceramic floors.
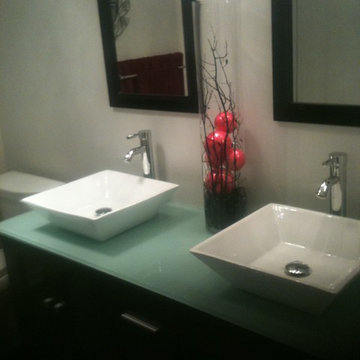
Mid-sized transitional master bathroom in DC Metro with flat-panel cabinets, dark wood cabinets, white walls, a vessel sink, glass benchtops, ceramic floors and grey floor.
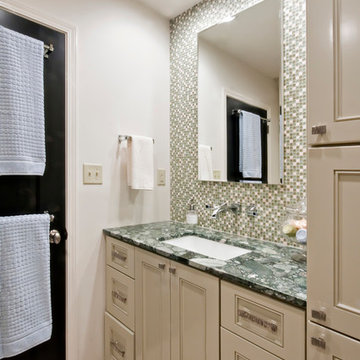
Photo of a small transitional bathroom in Other with a drop-in sink, recessed-panel cabinets, beige cabinets, glass benchtops and beige walls.
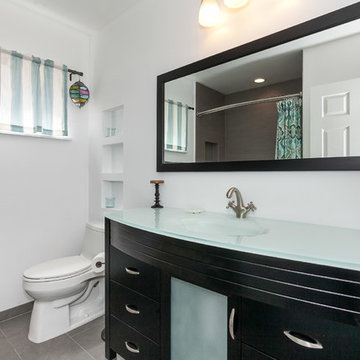
This is an example of a mid-sized transitional 3/4 bathroom in Los Angeles with furniture-like cabinets, dark wood cabinets, an alcove tub, a shower/bathtub combo, a one-piece toilet, brown tile, porcelain tile, white walls, porcelain floors, a vessel sink and glass benchtops.
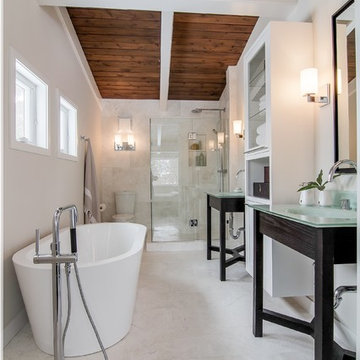
Allison Mathern Interior Design -
Espresso oak furniture style vanities with matching mirrors and glass countertops. the linen cabinet is painted white with a glass door and open shelf.
Transitional Bathroom Design Ideas with Glass Benchtops
9