Transitional Bathroom Design Ideas with Glass Benchtops
Refine by:
Budget
Sort by:Popular Today
101 - 120 of 595 photos
Item 1 of 3
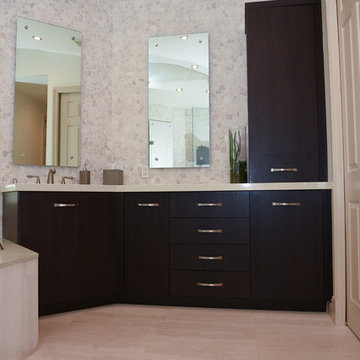
Master Bath - Country club luxury home. Renovation. Designer Finishes.
Photo of a transitional master bathroom in Miami with flat-panel cabinets, dark wood cabinets, glass benchtops, a drop-in tub, a corner shower, mosaic tile and limestone floors.
Photo of a transitional master bathroom in Miami with flat-panel cabinets, dark wood cabinets, glass benchtops, a drop-in tub, a corner shower, mosaic tile and limestone floors.
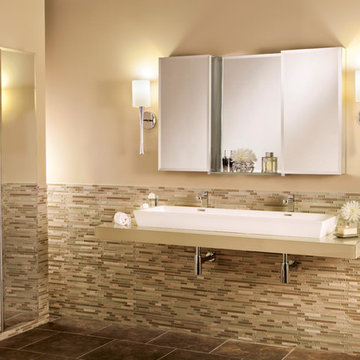
Combine two surface-mounted cabinets with a center mirror and glass shelf kit for greater storage and a custom appearance. GlassCrafters offers an extensive array of glass shelving sizes to fit your bath dimensions.
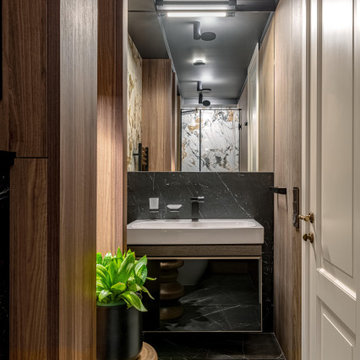
В сан/узле использован крупноформатный керамогранит под дерево в сочетании с черным мрамором.
Photo of a small transitional 3/4 bathroom in Moscow with glass-front cabinets, black cabinets, an alcove shower, a wall-mount toilet, brown tile, porcelain tile, brown walls, porcelain floors, a wall-mount sink, glass benchtops, black floor, a hinged shower door, black benchtops, an enclosed toilet, a single vanity, a floating vanity and decorative wall panelling.
Photo of a small transitional 3/4 bathroom in Moscow with glass-front cabinets, black cabinets, an alcove shower, a wall-mount toilet, brown tile, porcelain tile, brown walls, porcelain floors, a wall-mount sink, glass benchtops, black floor, a hinged shower door, black benchtops, an enclosed toilet, a single vanity, a floating vanity and decorative wall panelling.
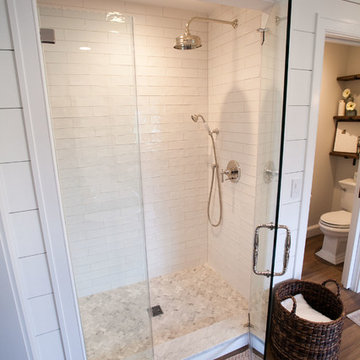
A former client came to us to renovate her cramped master bathroom into a serene, spa-like setting. Armed with an inspiration photo from a magazine, we set out and commissioned a local, custom furniture maker to produce the cabinetry. The hand-distressed reclaimed wormy chestnut vanities and linen closet bring warmth to the space while the painted shiplap and white glass countertops brighten it up. Handmade subway tiles welcome you into the bright shower and wood-look porcelain tile offers a practical flooring solution that still softens the space. It’s not hard to imagine yourself soaking in the deep freestanding tub letting your troubles melt away.
Matt Villano Photography
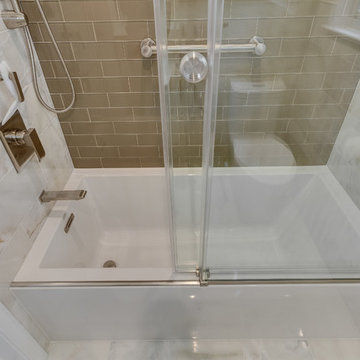
This is one of three bathrooms completed in this home. A hall bathroom upstairs, once served as the "Kids' Bath". Polished marble and glass tile gives this space a luxurious, high-end feel, while maintaining a warm and inviting, spa-like atmosphere. Modern, yet marries well with the traditional charm of the home.
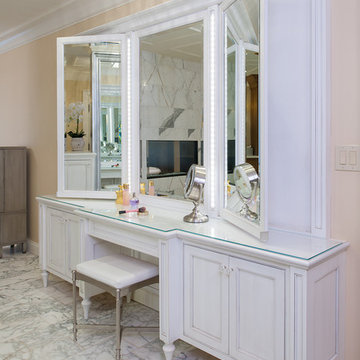
Craig Thompson Photography
Large transitional master bathroom in Other with recessed-panel cabinets, white cabinets, beige walls, marble floors and glass benchtops.
Large transitional master bathroom in Other with recessed-panel cabinets, white cabinets, beige walls, marble floors and glass benchtops.
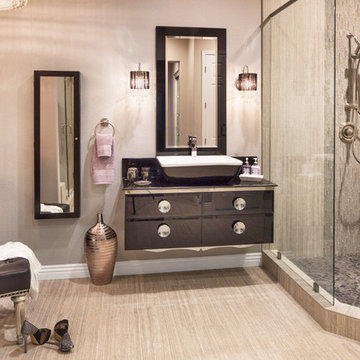
A newly designed Master Bathroom reflecting the feeling of Hollywood swank, shines with large scale 12 x 24 tile and glass inserts, reflecting the over 300 individual crystals in the chandelier, and pebble flooring in the matching his and her luxurious showers.
Hollywood lights and sparkling hardware, are featured on the leather covered make-up vanity. A small tufted bench for our Hollywood Glam Gal to sit on, to ready herself for her day, adorns the vanity. A smart jewelry case with a front, long mirror, made for a perfect close-by, wall mounted, easily accessible piece.
The black glass, wall-mounted vanities with functional drawers support an over-sized white porcelain sink. With a sleek mirror behind and the side mounted glittering sconces, glamorous viewing and sparkles abound.
Photography by Grey Crawford
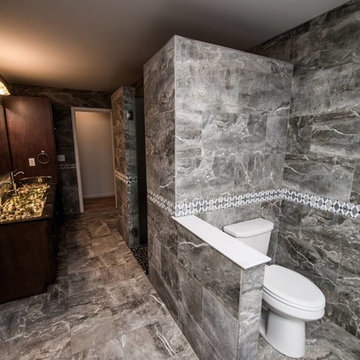
Floor to Ceiling Tile. 12x24 staggered on walls and 12x12 straight laid on floor
Large transitional master bathroom in Philadelphia with raised-panel cabinets, medium wood cabinets, a two-piece toilet, gray tile, porcelain tile, porcelain floors, glass benchtops, an alcove tub, multi-coloured walls and a vessel sink.
Large transitional master bathroom in Philadelphia with raised-panel cabinets, medium wood cabinets, a two-piece toilet, gray tile, porcelain tile, porcelain floors, glass benchtops, an alcove tub, multi-coloured walls and a vessel sink.
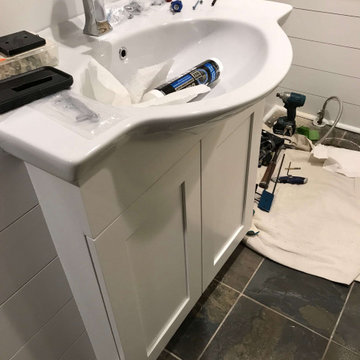
Custom built vanity with sink being installed. See how the slate flooring integrates right into the console. We did not change the slate floors in any way.
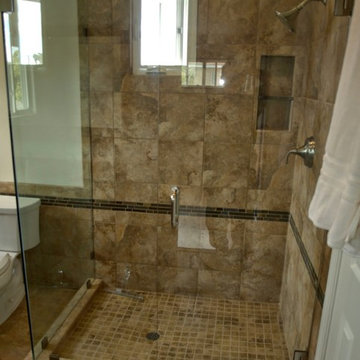
Inspiration for a mid-sized transitional 3/4 bathroom in Los Angeles with a corner shower, a two-piece toilet, brown tile, porcelain tile, white walls, porcelain floors, an integrated sink, glass benchtops, brown floor, a hinged shower door and green benchtops.
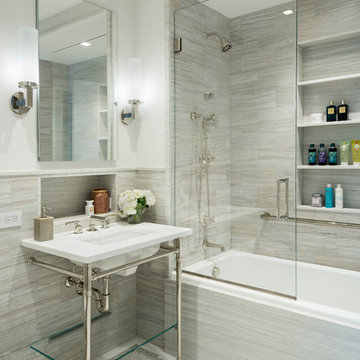
This Master Bath combines striated gray marble with pure white elements in a soothing composition.
photo by Josh Nefsky
Inspiration for a mid-sized transitional master bathroom in New York with gray tile, stone tile and glass benchtops.
Inspiration for a mid-sized transitional master bathroom in New York with gray tile, stone tile and glass benchtops.
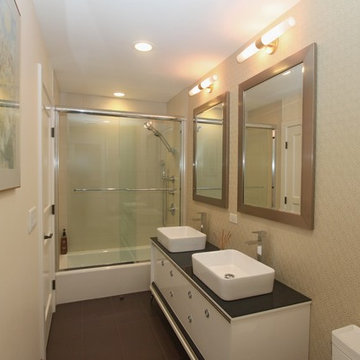
Marie Share Interiors
Inspiration for a mid-sized transitional kids bathroom in Boston with a vessel sink, furniture-like cabinets, black cabinets, glass benchtops, a drop-in tub, a shower/bathtub combo, a one-piece toilet, brown tile, porcelain tile, yellow walls and porcelain floors.
Inspiration for a mid-sized transitional kids bathroom in Boston with a vessel sink, furniture-like cabinets, black cabinets, glass benchtops, a drop-in tub, a shower/bathtub combo, a one-piece toilet, brown tile, porcelain tile, yellow walls and porcelain floors.
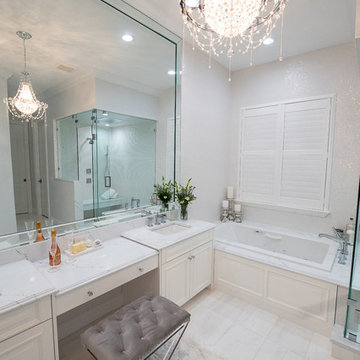
View ofthe vanity and jetted tub. Love this delicate crystal chandelier. Look at the way the light glistens off the tile walls.
Inspiration for a large transitional master bathroom in Tampa with raised-panel cabinets, white cabinets, a drop-in tub, a double shower, a one-piece toilet, white tile, porcelain tile, grey walls, marble floors, an undermount sink, glass benchtops, white floor, a hinged shower door and white benchtops.
Inspiration for a large transitional master bathroom in Tampa with raised-panel cabinets, white cabinets, a drop-in tub, a double shower, a one-piece toilet, white tile, porcelain tile, grey walls, marble floors, an undermount sink, glass benchtops, white floor, a hinged shower door and white benchtops.
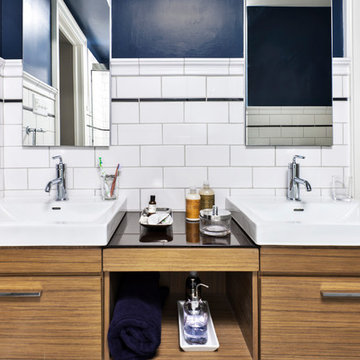
Linda McManus Images, The Bethany Group, Inc.
Photo of a mid-sized transitional kids bathroom in Philadelphia with a wall-mount sink, flat-panel cabinets, medium wood cabinets, glass benchtops, an alcove tub, a shower/bathtub combo, a one-piece toilet, white tile, ceramic tile, blue walls and porcelain floors.
Photo of a mid-sized transitional kids bathroom in Philadelphia with a wall-mount sink, flat-panel cabinets, medium wood cabinets, glass benchtops, an alcove tub, a shower/bathtub combo, a one-piece toilet, white tile, ceramic tile, blue walls and porcelain floors.
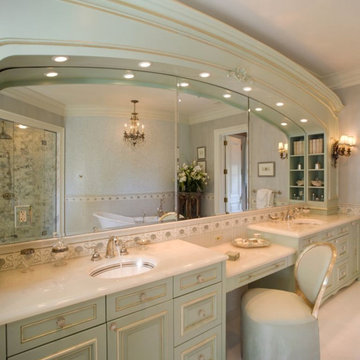
Design ideas for a large transitional master bathroom in Atlanta with raised-panel cabinets, blue cabinets, a claw-foot tub, an alcove shower, white tile, matchstick tile, beige walls, marble floors and glass benchtops.
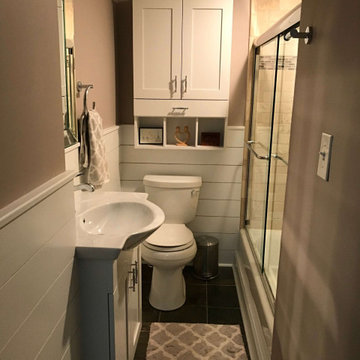
Finished bathroom with all accessories added back to the space.
Small transitional 3/4 bathroom in DC Metro with recessed-panel cabinets, white cabinets, an undermount tub, a shower/bathtub combo, a one-piece toilet, beige tile, travertine, beige walls, slate floors, a console sink, glass benchtops, brown floor, a sliding shower screen, white benchtops, a niche, a single vanity, a built-in vanity and decorative wall panelling.
Small transitional 3/4 bathroom in DC Metro with recessed-panel cabinets, white cabinets, an undermount tub, a shower/bathtub combo, a one-piece toilet, beige tile, travertine, beige walls, slate floors, a console sink, glass benchtops, brown floor, a sliding shower screen, white benchtops, a niche, a single vanity, a built-in vanity and decorative wall panelling.
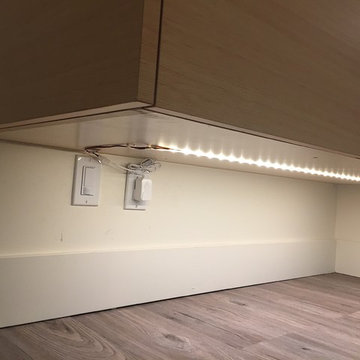
Basement Renovation
Mid-sized transitional 3/4 bathroom in Vancouver with flat-panel cabinets, medium wood cabinets, a double shower, a one-piece toilet, white tile, white walls, vinyl floors, an undermount sink, glass benchtops, grey floor and a sliding shower screen.
Mid-sized transitional 3/4 bathroom in Vancouver with flat-panel cabinets, medium wood cabinets, a double shower, a one-piece toilet, white tile, white walls, vinyl floors, an undermount sink, glass benchtops, grey floor and a sliding shower screen.
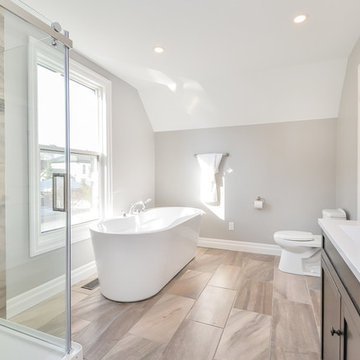
Large transitional master bathroom in Toronto with a freestanding tub, a corner shower, brown tile, ceramic tile, grey walls, ceramic floors, a drop-in sink, glass benchtops, shaker cabinets, dark wood cabinets and a one-piece toilet.
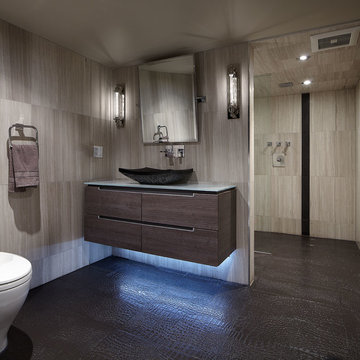
Basement bathroom remodel.
Photograph courtesy of kwestimages.com
Inspiration for a large transitional bathroom in Toronto with a vessel sink, flat-panel cabinets, grey cabinets, glass benchtops, a curbless shower, a one-piece toilet, gray tile, porcelain tile, multi-coloured walls and porcelain floors.
Inspiration for a large transitional bathroom in Toronto with a vessel sink, flat-panel cabinets, grey cabinets, glass benchtops, a curbless shower, a one-piece toilet, gray tile, porcelain tile, multi-coloured walls and porcelain floors.
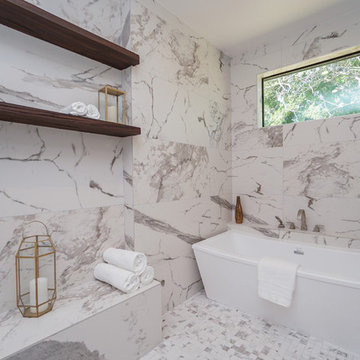
Photo of a large transitional master bathroom in Houston with shaker cabinets, grey cabinets, a freestanding tub, a shower/bathtub combo, a two-piece toilet, white tile, porcelain tile, white walls, porcelain floors, an undermount sink, glass benchtops, white floor, a hinged shower door and white benchtops.
Transitional Bathroom Design Ideas with Glass Benchtops
6