Transitional Bathroom Design Ideas with Glass Tile
Refine by:
Budget
Sort by:Popular Today
241 - 260 of 4,645 photos
Item 1 of 3
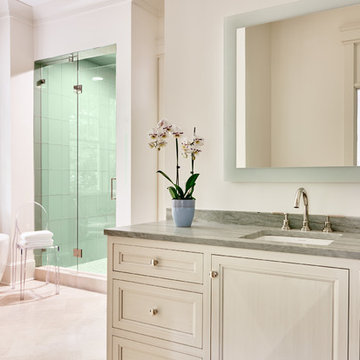
A pyramid center panel on the vanity door adds dimension to the cabinet run. Inset drawers and doors make the vanity look like a high end piece of furniture.
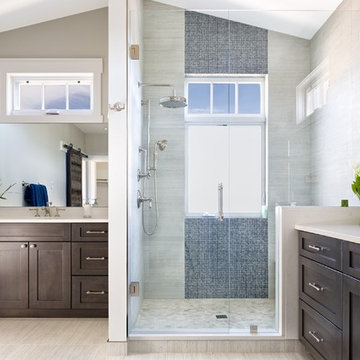
The master bathroom has two separate vanities and a spacious walk-in shower. Vaulted ceilings help the space feel larger, and the blue tile accent is a nice design feature.
Photo Credit: StudioQPhoto.com
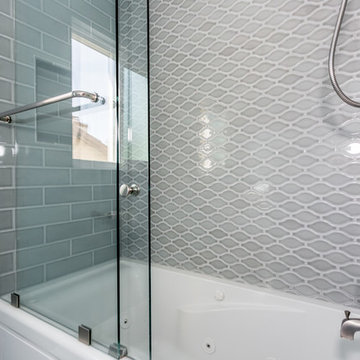
Interior of shower/ tub combo with grey oval shower tiles, recessed lighting and glass sliding shower door.
Photo of a large transitional 3/4 bathroom in Los Angeles with shaker cabinets, dark wood cabinets, an alcove tub, a shower/bathtub combo, gray tile, glass tile, blue walls, porcelain floors, an undermount sink and quartzite benchtops.
Photo of a large transitional 3/4 bathroom in Los Angeles with shaker cabinets, dark wood cabinets, an alcove tub, a shower/bathtub combo, gray tile, glass tile, blue walls, porcelain floors, an undermount sink and quartzite benchtops.
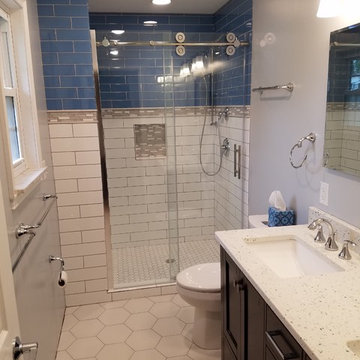
Photo of a small transitional 3/4 bathroom in Cincinnati with recessed-panel cabinets, black cabinets, an alcove shower, a two-piece toilet, blue tile, glass tile, grey walls, porcelain floors, an undermount sink and engineered quartz benchtops.
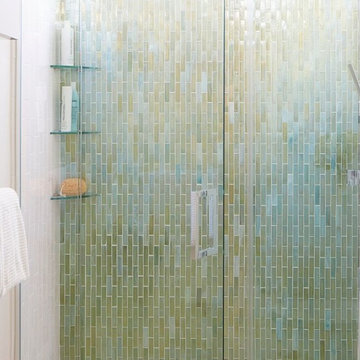
Jared Kuzia
Photo of a small transitional master bathroom in Boston with a curbless shower, a two-piece toilet, glass tile, white walls, porcelain floors, a wall-mount sink, glass benchtops, glass-front cabinets, white cabinets, green tile, white floor and a hinged shower door.
Photo of a small transitional master bathroom in Boston with a curbless shower, a two-piece toilet, glass tile, white walls, porcelain floors, a wall-mount sink, glass benchtops, glass-front cabinets, white cabinets, green tile, white floor and a hinged shower door.
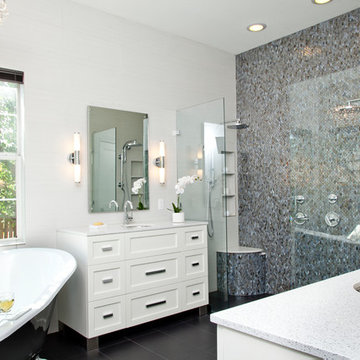
The focal point of the space is both the free standing club foot tub and the shower. The client had the tub custom painted. I designed the shower to accommodate two people with his and her sides. The linen tower was removed to free up space for the new water closet and shower. Each vanity was created to maximize space, so drawers were included in the middle portion of the cabinet. There is porcelain tile from floor to ceiling in the entire space for easy maintenance. Chrome was used as accents throughout the space as seen in the sinks, faucets and other fixtures. A wall of tile in the shower acts a focal point on the opposite end of the room.
Photographer: Brio Yiapon
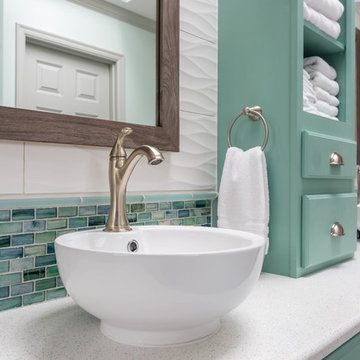
Snowberry Lane Photography
Photo of a large transitional master bathroom in Seattle with turquoise cabinets, a freestanding tub, white tile, glass tile, porcelain floors, a vessel sink, engineered quartz benchtops, grey floor, a hinged shower door, a corner shower, recessed-panel cabinets and white walls.
Photo of a large transitional master bathroom in Seattle with turquoise cabinets, a freestanding tub, white tile, glass tile, porcelain floors, a vessel sink, engineered quartz benchtops, grey floor, a hinged shower door, a corner shower, recessed-panel cabinets and white walls.

Design objectives for this primary bathroom remodel included: Removing a dated corner shower and deck-mounted tub, creating more storage space, reworking the water closet entry, adding dual vanities and a curbless shower with tub to capture the view.

This is an example of a small transitional 3/4 bathroom in Los Angeles with flat-panel cabinets, dark wood cabinets, glass tile, white walls, marble floors, an undermount sink, marble benchtops, grey floor, white benchtops, a shower seat, a single vanity, a freestanding vanity, an alcove shower, blue tile and a hinged shower door.
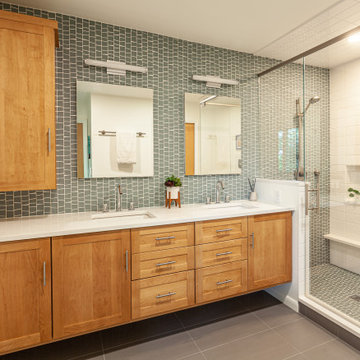
Mid-sized transitional master bathroom in Detroit with shaker cabinets, brown cabinets, a corner shower, a one-piece toilet, blue tile, glass tile, white walls, porcelain floors, an undermount sink, quartzite benchtops, grey floor, a hinged shower door, white benchtops, a niche, a double vanity and a floating vanity.
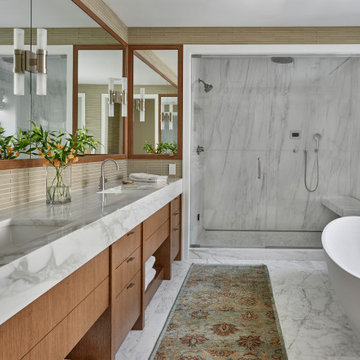
Large transitional master bathroom in Chicago with medium wood cabinets, a freestanding tub, beige tile, glass tile, marble floors, an undermount sink, marble benchtops, white floor, a hinged shower door, white benchtops, a shower seat, a double vanity, a built-in vanity, flat-panel cabinets and an alcove shower.
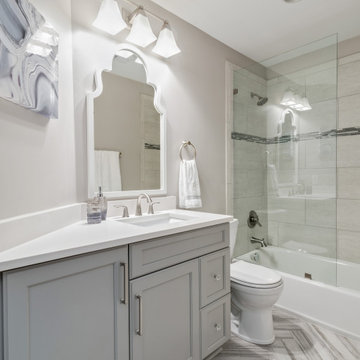
This client's daughter needed more storage so we took out the strange wall that angled into the bathroom and were able to add this angled cabinet section to the new custom cabinet. We absolutely love the herringbone floor! A glass shower panel opens up the bathroom space instead of using a shower curtain.
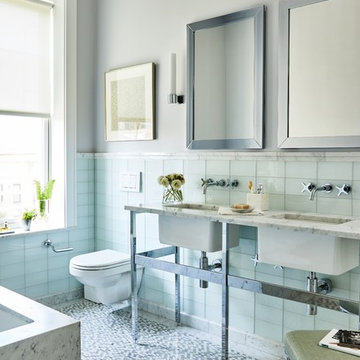
The project was divided into three phases over the course of seven years. We were originally hired to re-design the master bath. Phase two was more significant; the garden and parlor levels of the house would be reconfigured to work more efficiently with their lifestyle. The kitchen would double in size and would include a back staircase leading to a cozy den/office and back garden for dining al fresco. The last, most recent phase would include an update to the guest room and a larger, more functional teenage suite. When you work with great clients, it is a pleasure to keep coming back! It speaks to the relationship part of our job, which is one of my favorites.
Photo by Christian Harder
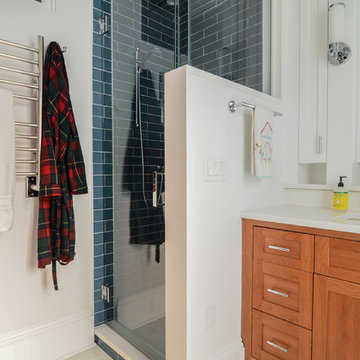
Small transitional 3/4 bathroom in Boston with shaker cabinets, light wood cabinets, an alcove shower, a one-piece toilet, blue tile, glass tile, white walls, ceramic floors, a vessel sink, white floor, a hinged shower door and white benchtops.
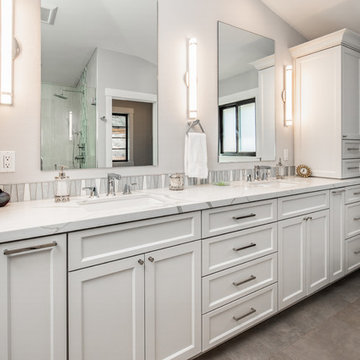
Gorgeous, clean transitional style bathroom features quartz countertops, shaker cabinets, and a glass mosaic accent at the backsplash. The Delta Zura collection in chrome makes up this bathrooms hardware and accessory selection.
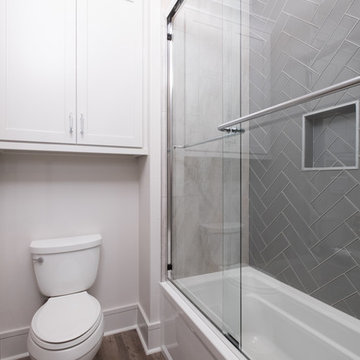
This is an example of a small transitional 3/4 bathroom in Little Rock with shaker cabinets, white cabinets, white walls, an alcove tub, a shower/bathtub combo, a two-piece toilet, gray tile, glass tile and a sliding shower screen.
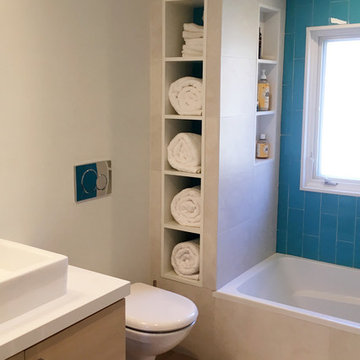
Photo of a transitional bathroom in New York with flat-panel cabinets, light wood cabinets, a shower/bathtub combo, blue tile, glass tile, beige walls, a vessel sink, an alcove tub, a one-piece toilet, medium hardwood floors, brown floor and a shower curtain.
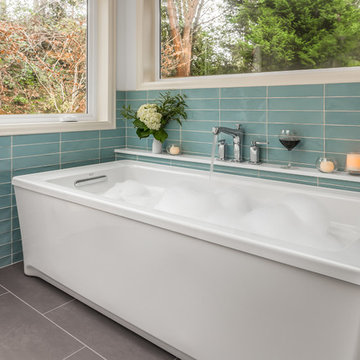
Transitional master bathroom in Seattle with flat-panel cabinets, grey cabinets, a freestanding tub, a double shower, a one-piece toilet, gray tile, glass tile, white walls, porcelain floors, an undermount sink and engineered quartz benchtops.
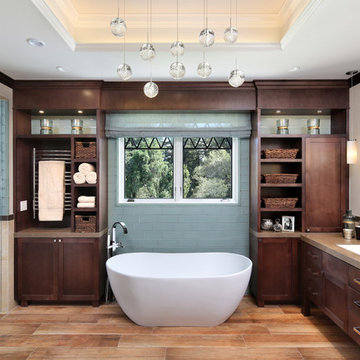
Bernard Andre
Inspiration for a large transitional master bathroom in San Francisco with recessed-panel cabinets, brown cabinets, a freestanding tub, an alcove shower, beige tile, blue tile, glass tile, an undermount sink, solid surface benchtops, beige walls, porcelain floors, brown floor, a hinged shower door and brown benchtops.
Inspiration for a large transitional master bathroom in San Francisco with recessed-panel cabinets, brown cabinets, a freestanding tub, an alcove shower, beige tile, blue tile, glass tile, an undermount sink, solid surface benchtops, beige walls, porcelain floors, brown floor, a hinged shower door and brown benchtops.
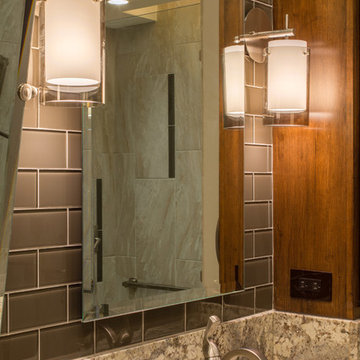
Christopher Davison, AIA
Mid-sized transitional 3/4 bathroom in Austin with raised-panel cabinets, medium wood cabinets, a curbless shower, a wall-mount toilet, gray tile, glass tile, beige walls, porcelain floors, an undermount sink and granite benchtops.
Mid-sized transitional 3/4 bathroom in Austin with raised-panel cabinets, medium wood cabinets, a curbless shower, a wall-mount toilet, gray tile, glass tile, beige walls, porcelain floors, an undermount sink and granite benchtops.
Transitional Bathroom Design Ideas with Glass Tile
13