Transitional Bathroom Design Ideas with Glass Tile
Refine by:
Budget
Sort by:Popular Today
161 - 180 of 4,645 photos
Item 1 of 3
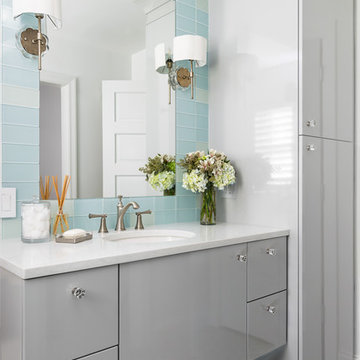
Karen Palmer Photographer /
Design by Marcia Moore Design
Inspiration for a mid-sized transitional bathroom in St Louis with flat-panel cabinets, grey cabinets, glass tile, an undermount sink, multi-coloured floor, white benchtops and blue tile.
Inspiration for a mid-sized transitional bathroom in St Louis with flat-panel cabinets, grey cabinets, glass tile, an undermount sink, multi-coloured floor, white benchtops and blue tile.
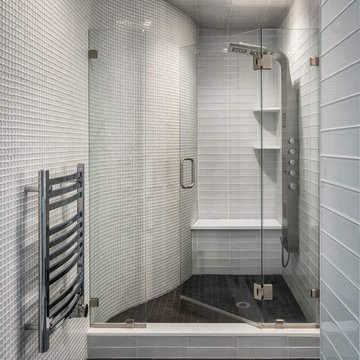
Maconochie
Design ideas for a mid-sized transitional master bathroom in Detroit with flat-panel cabinets, white cabinets, a freestanding tub, an alcove shower, gray tile, glass tile, grey walls, dark hardwood floors, a vessel sink, solid surface benchtops, brown floor and a hinged shower door.
Design ideas for a mid-sized transitional master bathroom in Detroit with flat-panel cabinets, white cabinets, a freestanding tub, an alcove shower, gray tile, glass tile, grey walls, dark hardwood floors, a vessel sink, solid surface benchtops, brown floor and a hinged shower door.
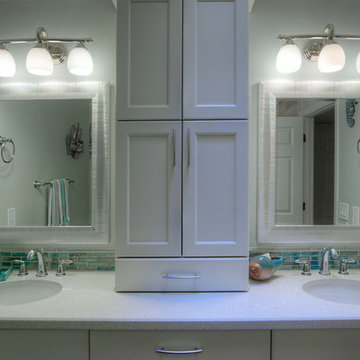
Mid-sized transitional kids bathroom in Phoenix with shaker cabinets, white cabinets, a drop-in tub, a shower/bathtub combo, blue tile, glass tile, an undermount sink, quartzite benchtops, a one-piece toilet, blue walls, porcelain floors, blue floor and a sliding shower screen.
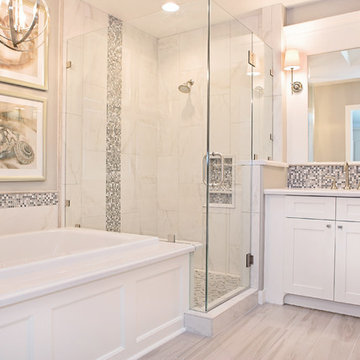
Photo of a mid-sized transitional master bathroom in Phoenix with an undermount sink, shaker cabinets, white cabinets, solid surface benchtops, a drop-in tub, a corner shower, a two-piece toilet, gray tile, glass tile, grey walls and porcelain floors.
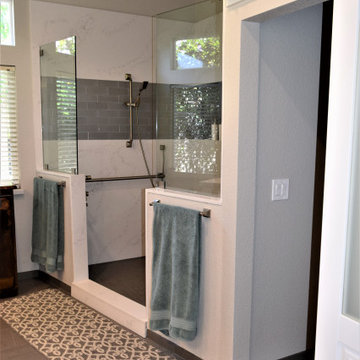
We removed the tub, and relocated the entrance to the walk in closet to the bedroom to enable increasing the size of the shower for 2 people. We added a bench and large wall to wall niche that tied into the accent tiles and quartz slabs on the shower walls. The valves for the shower heads are located on the inside of each ponywall for easy access prior to entering the shower. The door to the water closet was relocated and replaced with a barn door. New cabinets with a storage tower, quartz countertops and new plumbing and light fixtures complete the new design. Added features include radiant heated floors and water purifying system.
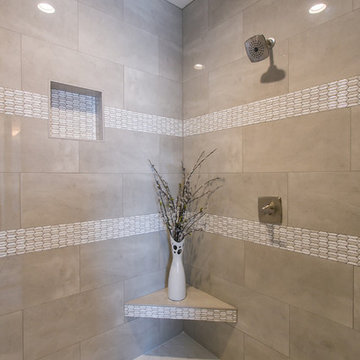
Photo of a large transitional master bathroom in Seattle with shaker cabinets, dark wood cabinets, a drop-in tub, a corner shower, a two-piece toilet, gray tile, glass tile, grey walls, porcelain floors, an undermount sink, engineered quartz benchtops, grey floor, an open shower and white benchtops.
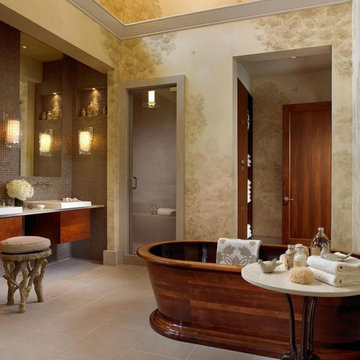
The Women's bath features a barrel vaulted ceiling that floods the space with natural light while maintaining privacy and a custom made wooden tub that serves as the focal point of the space.
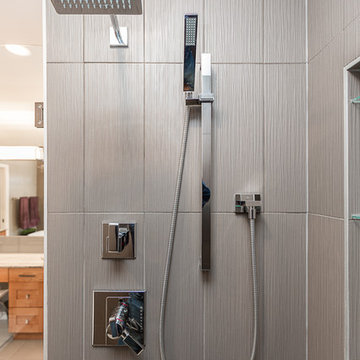
Jesse Yardley - Fotographix
Design ideas for a large transitional master bathroom in Calgary with ceramic floors, gray tile, shaker cabinets, light wood cabinets, a drop-in tub, a corner shower, glass tile, beige walls, an undermount sink and granite benchtops.
Design ideas for a large transitional master bathroom in Calgary with ceramic floors, gray tile, shaker cabinets, light wood cabinets, a drop-in tub, a corner shower, glass tile, beige walls, an undermount sink and granite benchtops.
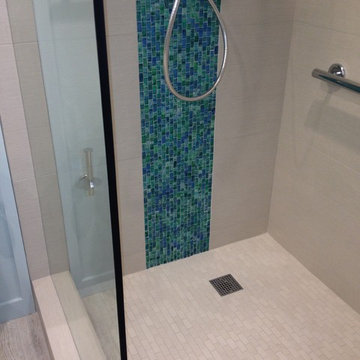
Spa-like master bath with step-in doorless shower featuring both rain shower and hand shower, porcelain and glass tile. The toilet and shower drain are located in the original positions due to the concrete condominium structure. Michelle Turner, UDCP
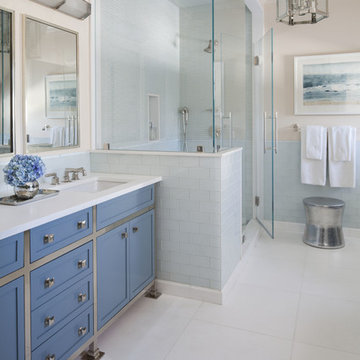
Classic modern master bathroom with glass tile, Thassos stone, custom lacquer and nickel vanity in beach tones of blue, white and soft coral.
Design ideas for a transitional master bathroom in Dallas with an undermount sink, shaker cabinets, blue cabinets, a corner shower, blue tile, glass tile, pink walls, marble floors, white floor, a hinged shower door and white benchtops.
Design ideas for a transitional master bathroom in Dallas with an undermount sink, shaker cabinets, blue cabinets, a corner shower, blue tile, glass tile, pink walls, marble floors, white floor, a hinged shower door and white benchtops.
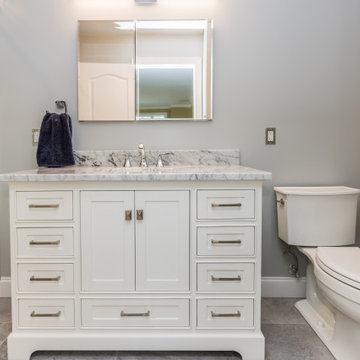
The hall bath of the Thornton Double Bath Remodel got a fresh look by removing and replacing everything without changing the layout.
The toilet was replaced with Asher two-piece comfort height toilet by Kohler
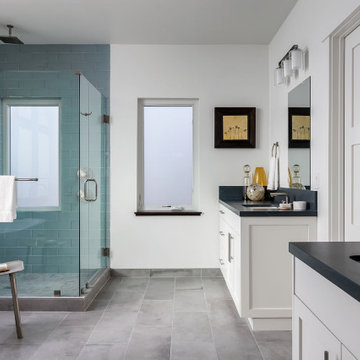
Large transitional master bathroom in San Diego with shaker cabinets, white cabinets, a freestanding tub, a corner shower, a one-piece toilet, blue tile, glass tile, white walls, porcelain floors, an undermount sink, engineered quartz benchtops, grey floor, a hinged shower door and black benchtops.
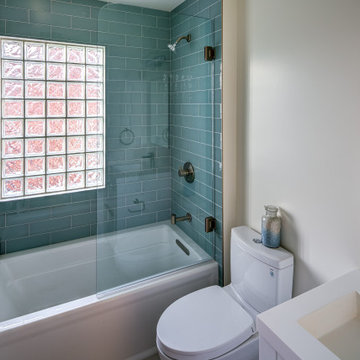
Photo of a mid-sized transitional kids bathroom in DC Metro with flat-panel cabinets, white cabinets, an alcove tub, a shower/bathtub combo, a one-piece toilet, blue tile, glass tile, white walls, ceramic floors, an integrated sink, solid surface benchtops, beige floor, a hinged shower door and white benchtops.
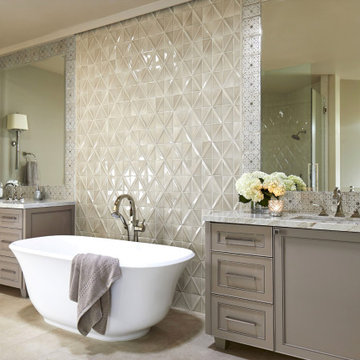
This is an example of a transitional bathroom in Phoenix with shaker cabinets, grey cabinets, a freestanding tub, gray tile, glass tile, grey walls, an undermount sink, beige floor and grey benchtops.
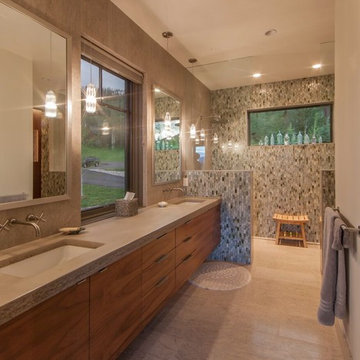
Photography by Tim Stone
Design ideas for a large transitional master bathroom in Denver with flat-panel cabinets, light wood cabinets, an open shower, glass tile, an undermount sink and concrete benchtops.
Design ideas for a large transitional master bathroom in Denver with flat-panel cabinets, light wood cabinets, an open shower, glass tile, an undermount sink and concrete benchtops.
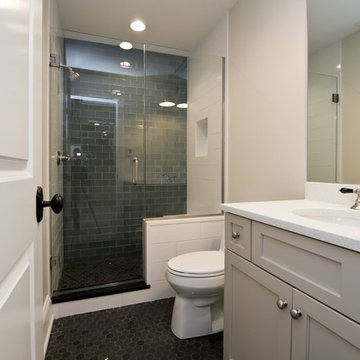
This is an example of a mid-sized transitional master bathroom in Chicago with recessed-panel cabinets, grey cabinets, a corner shower, a one-piece toilet, grey walls, an undermount sink, black tile, glass tile, mosaic tile floors, engineered quartz benchtops, black floor, a hinged shower door and white benchtops.
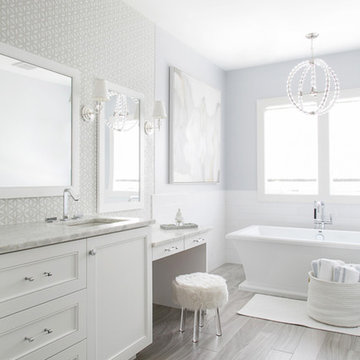
Raquel Langworthy
Photo of a mid-sized transitional master bathroom in New York with furniture-like cabinets, white cabinets, a freestanding tub, a corner shower, a one-piece toilet, gray tile, glass tile, grey walls, porcelain floors, a drop-in sink, quartzite benchtops, grey floor and a hinged shower door.
Photo of a mid-sized transitional master bathroom in New York with furniture-like cabinets, white cabinets, a freestanding tub, a corner shower, a one-piece toilet, gray tile, glass tile, grey walls, porcelain floors, a drop-in sink, quartzite benchtops, grey floor and a hinged shower door.
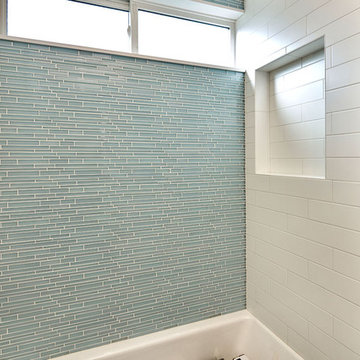
Aqua bathroom with large white subway tile
Transitional bathroom in San Francisco with an alcove tub, a shower/bathtub combo, blue tile and glass tile.
Transitional bathroom in San Francisco with an alcove tub, a shower/bathtub combo, blue tile and glass tile.
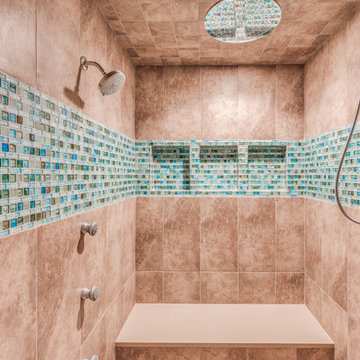
Photo of a large transitional master bathroom in Jacksonville with shaker cabinets, dark wood cabinets, a drop-in tub, a double shower, a one-piece toilet, green tile, glass tile, green walls, porcelain floors, an undermount sink and engineered quartz benchtops.
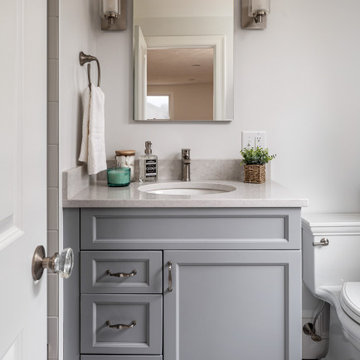
We updated this Master Bath and opened up the shower to provide a lighter more spa-like bath. Cabinetry by Executive Cabinetry - Urban door style.
Inspiration for a small transitional master bathroom in Boston with flat-panel cabinets, grey cabinets, an alcove shower, a two-piece toilet, multi-coloured tile, glass tile, grey walls, an undermount sink, engineered quartz benchtops, grey floor, a hinged shower door, white benchtops, a niche, a single vanity and a built-in vanity.
Inspiration for a small transitional master bathroom in Boston with flat-panel cabinets, grey cabinets, an alcove shower, a two-piece toilet, multi-coloured tile, glass tile, grey walls, an undermount sink, engineered quartz benchtops, grey floor, a hinged shower door, white benchtops, a niche, a single vanity and a built-in vanity.
Transitional Bathroom Design Ideas with Glass Tile
9