Transitional Bathroom Design Ideas with Glass Tile
Refine by:
Budget
Sort by:Popular Today
141 - 160 of 4,645 photos
Item 1 of 3
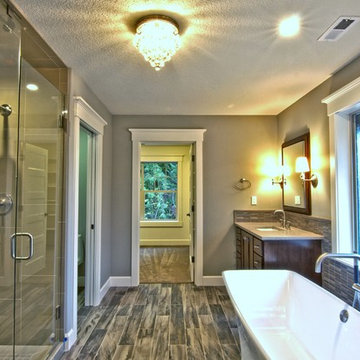
The client fell in love with this Modena tile from Emser - which has a Petrified wood look to it. With the active pattern in it - the remaining tile installed was a mixture of natural stone and glass.
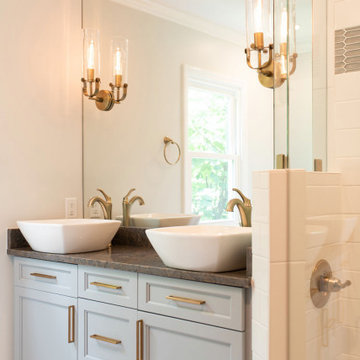
A blah master bathroom got a glam update by adding high end finishes. Vessel sinks, burnished gold fixtures, iridescent, glass picket tiles by SOHO - Artemis collection, and Silestone - Copper Mist vanity top add bling. Cabinet color is SW Uncertain Gray.
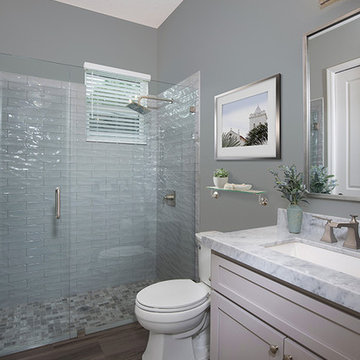
This bath services both the office, dining and the great room living area.
Design ideas for a mid-sized transitional 3/4 bathroom in Orlando with flat-panel cabinets, grey cabinets, a curbless shower, a one-piece toilet, blue tile, glass tile, blue walls, medium hardwood floors, an undermount sink, marble benchtops, brown floor, a hinged shower door and white benchtops.
Design ideas for a mid-sized transitional 3/4 bathroom in Orlando with flat-panel cabinets, grey cabinets, a curbless shower, a one-piece toilet, blue tile, glass tile, blue walls, medium hardwood floors, an undermount sink, marble benchtops, brown floor, a hinged shower door and white benchtops.
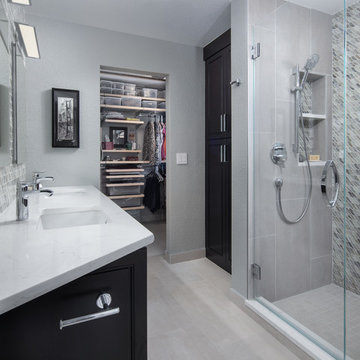
TG Images
This is an example of a small transitional master bathroom in Other with flat-panel cabinets, dark wood cabinets, a double shower, a two-piece toilet, multi-coloured tile, glass tile, grey walls, cement tiles, an undermount sink, engineered quartz benchtops, grey floor, a hinged shower door, white benchtops, a niche, a double vanity and a floating vanity.
This is an example of a small transitional master bathroom in Other with flat-panel cabinets, dark wood cabinets, a double shower, a two-piece toilet, multi-coloured tile, glass tile, grey walls, cement tiles, an undermount sink, engineered quartz benchtops, grey floor, a hinged shower door, white benchtops, a niche, a double vanity and a floating vanity.
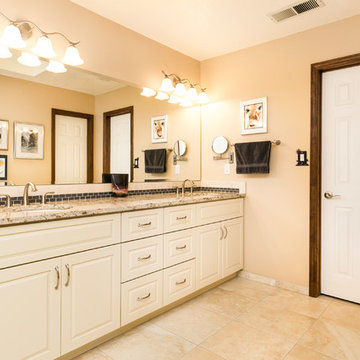
Design ideas for a large transitional master bathroom in Albuquerque with raised-panel cabinets, white cabinets, a freestanding tub, a curbless shower, beige tile, glass tile, beige walls, ceramic floors, an undermount sink, engineered quartz benchtops and beige floor.
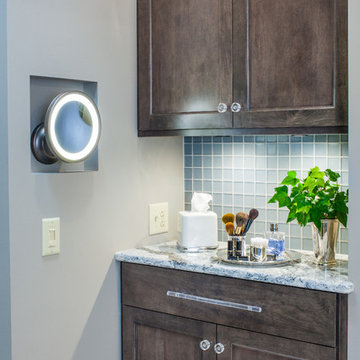
At first glance the two compartments of the master bath seemed to make sense. The bathing / toilet area had a sky light that let in fabulous light at all times of the day and night. It contained a tub and a separate shower that were very tiny. In the vanity compartment there was only one sink in a low height cabinet. This bathroom would work fine for one person but was a bit tight for two. The homeowners wanted a great bathroom they both could enjoy. Designer Carol Kornak recommended removing the dividing wall thus opening the space into one light-filled room. The tub was eliminated. In its place is a large walk-in shower with bench covered in fun geometric-patterned tile. The old shower area became a spacious alcove that includes a storage cabinets and make-up area with lighted mirror. The vanity contains two sinks and two mirrored medicine cabinets for both to store their personal items. The tile floor has a custom pattern of porcelain glass tiles.
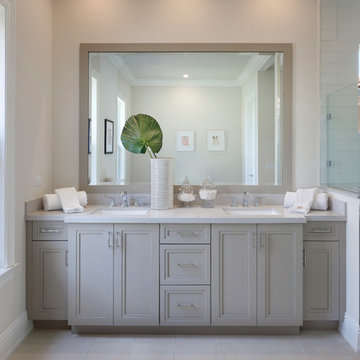
Mid-sized transitional master bathroom in Miami with recessed-panel cabinets, beige cabinets, an alcove shower, white tile, glass tile, white walls, porcelain floors, an undermount sink, marble benchtops, beige floor and a hinged shower door.
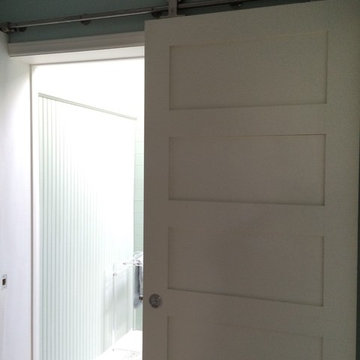
The door to the bathroom was replaced with a beautiful custom sliding Barn Door & modern track hardware (creating more space in the small bathroom & the hallway)...Sheila Singer Design
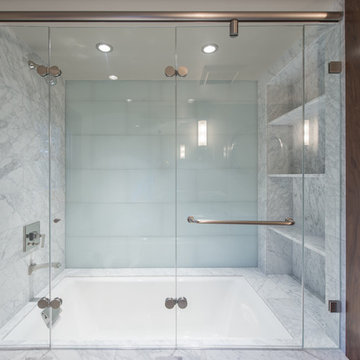
Guest bath by Av Elva Sol. This shower-over-tub has a tri-folding door which folds open flat against the wall for ultimate ease in bathing young children. Carrara marble and sea glass green tile allows for a kid-friendly color scheme that remains sophisticated. Tall shelf space in niche. Marble tile and marble slab. Glass tile skirt and wall reflect light and yet appear to recede, making a small space feel much larger. Walnut niche with towel hooks continue the austere yet whimsical beach house theme.
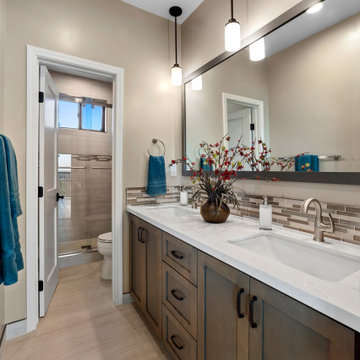
This hallway bathroom provides a separation between the two vanities and a shower with a toilet for privacy.
Mid-sized transitional 3/4 bathroom in Sacramento with shaker cabinets, brown cabinets, a two-piece toilet, brown tile, glass tile, beige walls, porcelain floors, an undermount sink, engineered quartz benchtops, beige floor, a sliding shower screen, white benchtops, a double vanity, a built-in vanity and an alcove shower.
Mid-sized transitional 3/4 bathroom in Sacramento with shaker cabinets, brown cabinets, a two-piece toilet, brown tile, glass tile, beige walls, porcelain floors, an undermount sink, engineered quartz benchtops, beige floor, a sliding shower screen, white benchtops, a double vanity, a built-in vanity and an alcove shower.
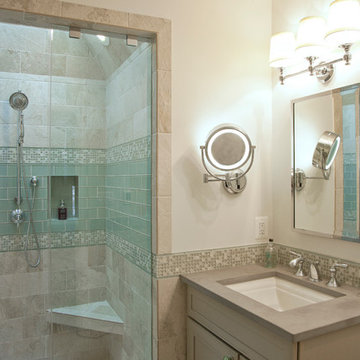
Kenneth M Wyner Photography
Design ideas for a mid-sized transitional 3/4 bathroom in DC Metro with an undermount sink, recessed-panel cabinets, engineered quartz benchtops, an alcove shower, a two-piece toilet, gray tile, glass tile, white walls, porcelain floors, beige floor, a hinged shower door and grey cabinets.
Design ideas for a mid-sized transitional 3/4 bathroom in DC Metro with an undermount sink, recessed-panel cabinets, engineered quartz benchtops, an alcove shower, a two-piece toilet, gray tile, glass tile, white walls, porcelain floors, beige floor, a hinged shower door and grey cabinets.
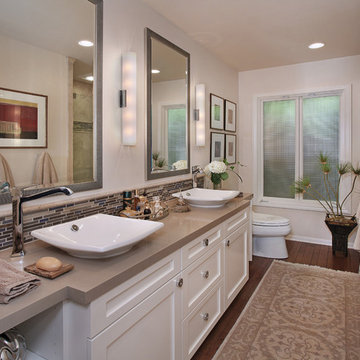
remodeled contemporary kitchen in a 50's ranch house
Inspiration for a mid-sized transitional 3/4 bathroom in Orange County with shaker cabinets, an alcove shower, a one-piece toilet, brown tile, glass tile, beige walls, medium hardwood floors, a vessel sink, engineered quartz benchtops and white cabinets.
Inspiration for a mid-sized transitional 3/4 bathroom in Orange County with shaker cabinets, an alcove shower, a one-piece toilet, brown tile, glass tile, beige walls, medium hardwood floors, a vessel sink, engineered quartz benchtops and white cabinets.
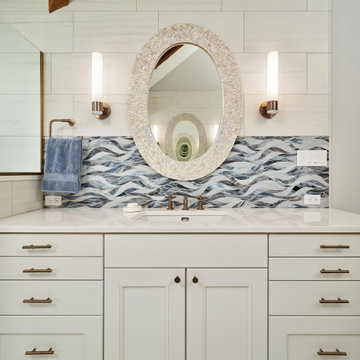
Design objectives for this primary bathroom remodel included: Removing a dated corner shower and deck-mounted tub, creating more storage space, reworking the water closet entry, adding dual vanities and a curbless shower with tub to capture the view.
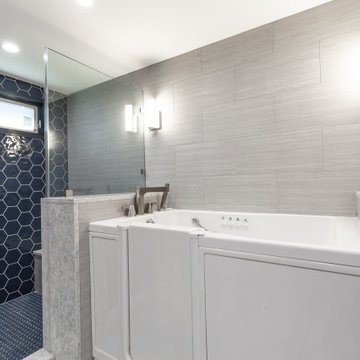
Sleek and bold: the hexagonal tile design throughout this bathroom makes a statement that is immediately seen upon entry.
This is an example of a large transitional master bathroom in Philadelphia with recessed-panel cabinets, white cabinets, an alcove tub, an alcove shower, a one-piece toilet, blue tile, glass tile, blue walls, porcelain floors, an undermount sink, engineered quartz benchtops, beige floor, a hinged shower door, grey benchtops, a shower seat, a double vanity and a built-in vanity.
This is an example of a large transitional master bathroom in Philadelphia with recessed-panel cabinets, white cabinets, an alcove tub, an alcove shower, a one-piece toilet, blue tile, glass tile, blue walls, porcelain floors, an undermount sink, engineered quartz benchtops, beige floor, a hinged shower door, grey benchtops, a shower seat, a double vanity and a built-in vanity.
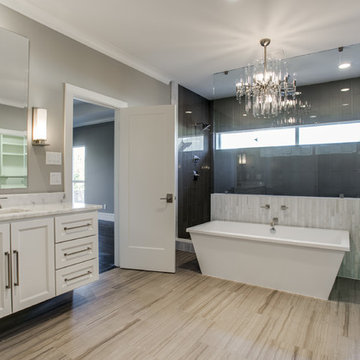
Shoot2Sell
This is an example of a transitional master bathroom in Dallas with a freestanding tub, an undermount sink, a corner shower, glass tile, white walls, travertine floors and marble benchtops.
This is an example of a transitional master bathroom in Dallas with a freestanding tub, an undermount sink, a corner shower, glass tile, white walls, travertine floors and marble benchtops.
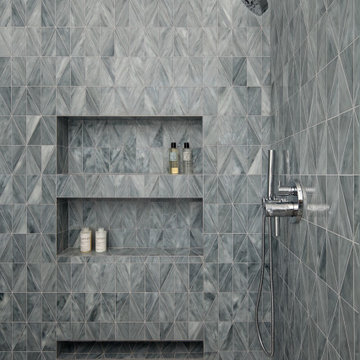
Inspiration for a transitional 3/4 bathroom in San Francisco with an alcove shower, blue tile and glass tile.
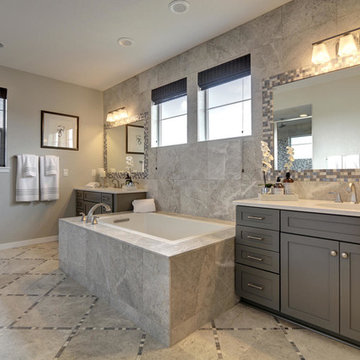
HotShotPros: Nathan Strauch
This is an example of a large transitional master bathroom in Denver with shaker cabinets, grey cabinets, a drop-in tub, gray tile, white tile, glass tile, grey walls, an undermount sink and quartzite benchtops.
This is an example of a large transitional master bathroom in Denver with shaker cabinets, grey cabinets, a drop-in tub, gray tile, white tile, glass tile, grey walls, an undermount sink and quartzite benchtops.
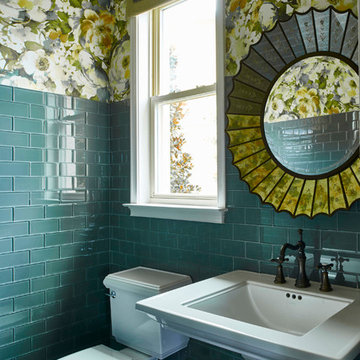
Stephen Allen Photography
Photo of a mid-sized transitional 3/4 bathroom in Orlando with a two-piece toilet, blue tile, glass tile, multi-coloured walls, medium hardwood floors and a pedestal sink.
Photo of a mid-sized transitional 3/4 bathroom in Orlando with a two-piece toilet, blue tile, glass tile, multi-coloured walls, medium hardwood floors and a pedestal sink.
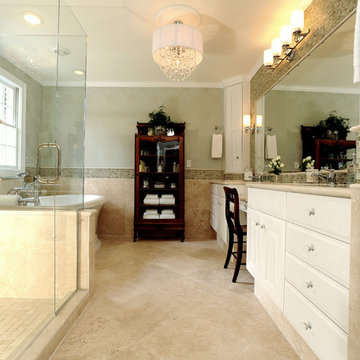
Photo of a large transitional master bathroom in Miami with an undermount sink, raised-panel cabinets, white cabinets, marble benchtops, a freestanding tub, an alcove shower, a two-piece toilet, beige tile, glass tile, green walls and travertine floors.
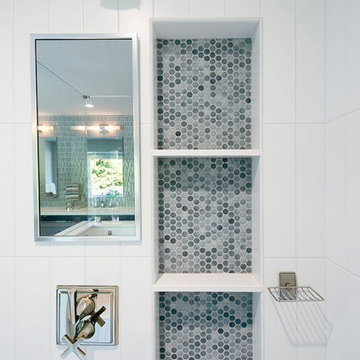
The shower niche includes blue accent tile.
Inspiration for a large transitional master bathroom in San Francisco with recessed-panel cabinets, blue cabinets, a corner shower, a two-piece toilet, blue tile, glass tile, grey walls, porcelain floors, an undermount sink, engineered quartz benchtops, grey floor, a hinged shower door, white benchtops, a shower seat, a double vanity and a built-in vanity.
Inspiration for a large transitional master bathroom in San Francisco with recessed-panel cabinets, blue cabinets, a corner shower, a two-piece toilet, blue tile, glass tile, grey walls, porcelain floors, an undermount sink, engineered quartz benchtops, grey floor, a hinged shower door, white benchtops, a shower seat, a double vanity and a built-in vanity.
Transitional Bathroom Design Ideas with Glass Tile
8