Transitional Bathroom Design Ideas with Light Hardwood Floors
Sort by:Popular Today
141 - 160 of 2,611 photos
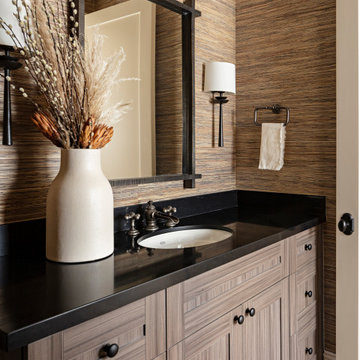
This is an example of a mid-sized transitional kids bathroom in Phoenix with shaker cabinets, brown cabinets, a freestanding tub, an open shower, a one-piece toilet, beige tile, marble, beige walls, light hardwood floors, an undermount sink, engineered quartz benchtops, beige floor, a hinged shower door and black benchtops.
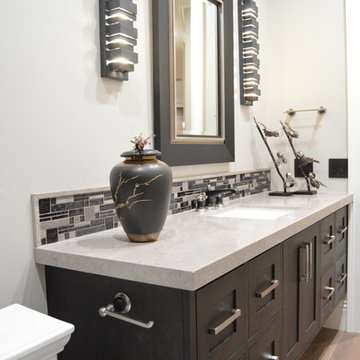
Design ideas for a mid-sized transitional 3/4 bathroom in Sacramento with granite benchtops, shaker cabinets, black cabinets, grey benchtops, multi-coloured tile, mosaic tile, an alcove tub, a shower/bathtub combo, grey walls, light hardwood floors, an undermount sink, brown floor and a sliding shower screen.
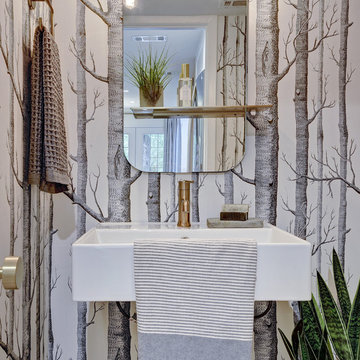
Designer: Courtney Blanton Interiors
Construction: Skelly Home Renovations
Inspiration for a small transitional bathroom in Austin with light hardwood floors, a wall-mount sink, beige floor, white cabinets and a one-piece toilet.
Inspiration for a small transitional bathroom in Austin with light hardwood floors, a wall-mount sink, beige floor, white cabinets and a one-piece toilet.
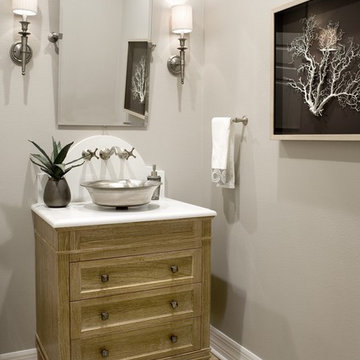
Photo of a mid-sized transitional powder room in Tampa with furniture-like cabinets, medium wood cabinets, a two-piece toilet, beige walls, light hardwood floors, a vessel sink and quartzite benchtops.
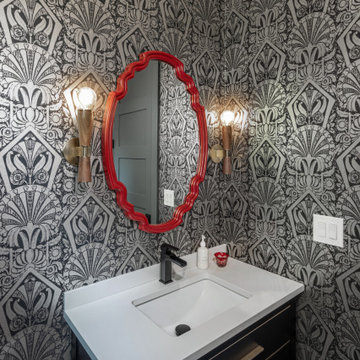
This is an example of a small transitional powder room in Denver with furniture-like cabinets, black cabinets, light hardwood floors, engineered quartz benchtops, white benchtops, a freestanding vanity and wallpaper.

This is an example of a small transitional powder room in Dallas with open cabinets, brown cabinets, a two-piece toilet, ceramic tile, light hardwood floors, an undermount sink, concrete benchtops, beige benchtops, a freestanding vanity and panelled walls.
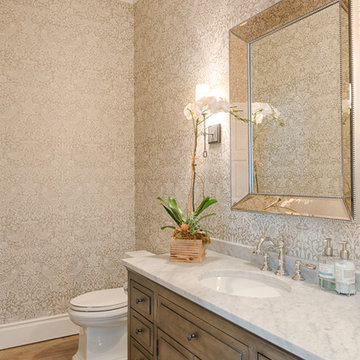
Mel Carll
Inspiration for a transitional powder room in Los Angeles with raised-panel cabinets, distressed cabinets, a two-piece toilet, multi-coloured walls, light hardwood floors, an undermount sink, marble benchtops, beige floor and grey benchtops.
Inspiration for a transitional powder room in Los Angeles with raised-panel cabinets, distressed cabinets, a two-piece toilet, multi-coloured walls, light hardwood floors, an undermount sink, marble benchtops, beige floor and grey benchtops.
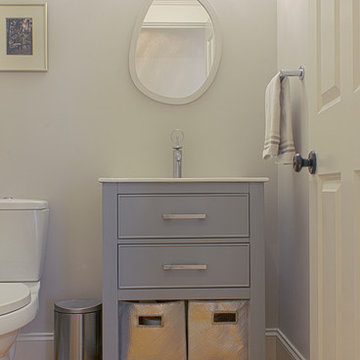
Small transitional powder room in Boston with furniture-like cabinets, grey cabinets, a two-piece toilet, grey walls, light hardwood floors, an undermount sink, engineered quartz benchtops and brown floor.
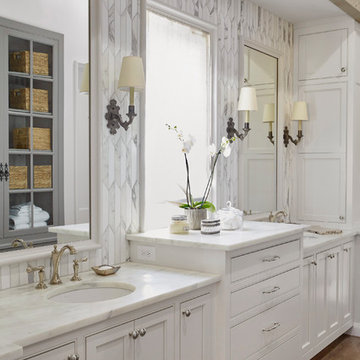
Photo of a large transitional master bathroom in Birmingham with beaded inset cabinets, white cabinets, an alcove shower, white tile, subway tile, white walls, light hardwood floors, an undermount sink, marble benchtops, beige floor and a hinged shower door.
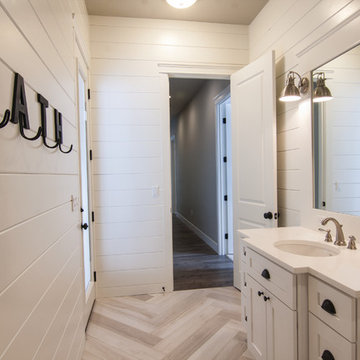
Becky Pospical
Large transitional kids bathroom in Seattle with shaker cabinets, white cabinets, a drop-in tub, a two-piece toilet, white tile, ceramic tile, grey walls, an undermount sink, engineered quartz benchtops, light hardwood floors and beige floor.
Large transitional kids bathroom in Seattle with shaker cabinets, white cabinets, a drop-in tub, a two-piece toilet, white tile, ceramic tile, grey walls, an undermount sink, engineered quartz benchtops, light hardwood floors and beige floor.
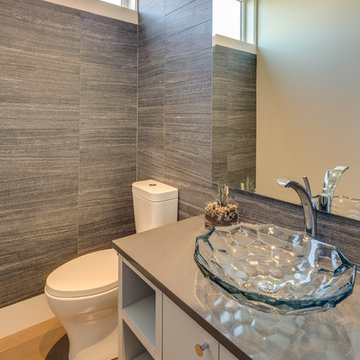
Design ideas for a small transitional powder room in Vancouver with flat-panel cabinets, white cabinets, quartzite benchtops, a one-piece toilet, gray tile, ceramic tile, a vessel sink, light hardwood floors and grey benchtops.
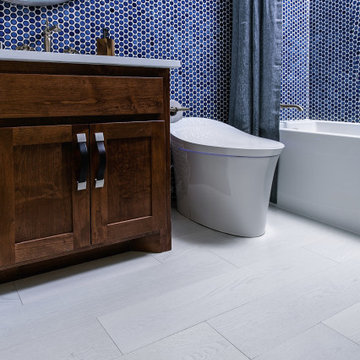
Navy penny tile is a striking backdrop in this handsome guest bathroom. A mix of wood cabinetry with leather pulls enhances the masculine feel of the room while a smart toilet incorporates modern-day technology into this timeless bathroom.
Inquire About Our Design Services
http://www.tiffanybrooksinteriors.com Inquire about our design services. Spaced designed by Tiffany Brooks
Photo 2019 Scripps Network, LLC.
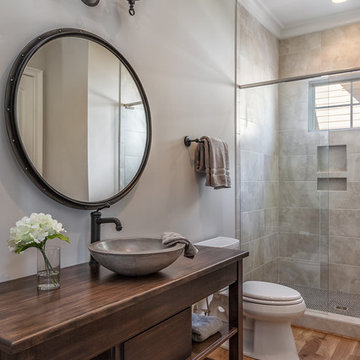
Inspiro 8
Design ideas for a mid-sized transitional 3/4 bathroom in Other with open cabinets, dark wood cabinets, a corner shower, a one-piece toilet, multi-coloured tile, cement tile, grey walls, light hardwood floors, a vessel sink and wood benchtops.
Design ideas for a mid-sized transitional 3/4 bathroom in Other with open cabinets, dark wood cabinets, a corner shower, a one-piece toilet, multi-coloured tile, cement tile, grey walls, light hardwood floors, a vessel sink and wood benchtops.
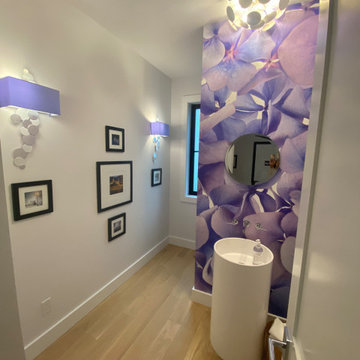
Custom wallpaper on stub wall conceals the toilet and showcases the freestanding vanity. The wallpaper is large format photograph of close-up of hydrangea flowers.
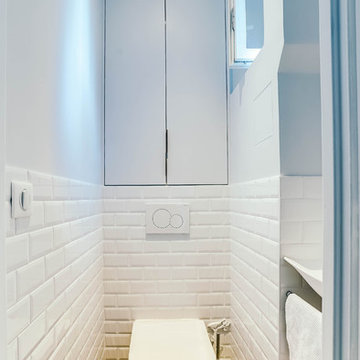
Le projet :
Un appartement classique à remettre au goût du jour et dont les espaces sont à restructurer afin de bénéficier d’un maximum de rangements fonctionnels ainsi que d’une vraie salle de bains avec baignoire et douche.
Notre solution :
Les espaces de cet appartement sont totalement repensés afin de créer une belle entrée avec de nombreux rangements. La cuisine autrefois fermée est ouverte sur le salon et va permettre une circulation fluide de l’entrée vers le salon. Une cloison aux formes arrondies est créée : elle a d’un côté une bibliothèque tout en courbes faisant suite au meuble d’entrée alors que côté cuisine, on découvre une jolie banquette sur mesure avec des coussins jaunes graphiques permettant de déjeuner à deux.
On peut accéder ou cacher la vue sur la cuisine depuis le couloir de l’entrée, grâce à une porte à galandage dissimulée dans la nouvelle cloison.
Le séjour, dont les cloisons séparatives ont été supprimé a été entièrement repris du sol au plafond. Un très beau papier peint avec un paysage asiatique donne de la profondeur à la pièce tandis qu’un grand ensemble menuisé vert a été posé le long du mur de droite.
Ce meuble comprend une première partie avec un dressing pour les amis de passage puis un espace fermé avec des portes montées sur rails qui dissimulent ou dévoilent la TV sans être gêné par des portes battantes. Enfin, le reste du meuble est composé d’une partie basse fermée avec des rangements et en partie haute d’étagères pour la bibliothèque.
On accède à l’espace nuit par une nouvelle porte coulissante donnant sur un couloir avec de part et d’autre des dressings sur mesure couleur gris clair.
La salle de bains qui était minuscule auparavant, a été totalement repensée afin de pouvoir y intégrer une grande baignoire, une grande douche et un meuble vasque.
Une verrière placée au dessus de la baignoire permet de bénéficier de la lumière naturelle en second jour, depuis la chambre attenante.
La chambre de bonne dimension joue la simplicité avec un grand lit et un espace bureau très agréable.
Le style :
Bien que placé au coeur de la Capitale, le propriétaire souhaitait le transformer en un lieu apaisant loin de l’agitation citadine. Jouant sur la palette des camaïeux de verts et des matériaux naturels pour les carrelages, cet appartement est devenu un véritable espace de bien être pour ses habitants.
La cuisine laquée blanche est dynamisée par des carreaux ciments au sol hexagonaux graphiques et verts ainsi qu’une crédence aux zelliges d’un jaune très peps. On retrouve le vert sur le grand ensemble menuisé du séjour choisi depuis les teintes du papier peint panoramique représentant un paysage asiatique et tropical.
Le vert est toujours en vedette dans la salle de bains recouverte de zelliges en deux nuances de teintes. Le meuble vasque ainsi que le sol et la tablier de baignoire sont en teck afin de garder un esprit naturel et chaleureux.
Le laiton est présent par petites touches sur l’ensemble de l’appartement : poignées de meubles, table bistrot, luminaires… Un canapé cosy blanc avec des petites tables vertes mobiles et un tapis graphique reprenant un motif floral composent l’espace salon tandis qu’une table à allonges laquée blanche avec des chaises design transparentes meublent l’espace repas pour recevoir famille et amis, en toute simplicité.
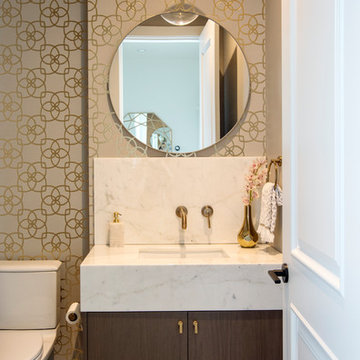
This is an example of a transitional powder room in Vancouver with flat-panel cabinets, a two-piece toilet, white tile, marble, multi-coloured walls, light hardwood floors, an undermount sink, marble benchtops, grey floor and medium wood cabinets.
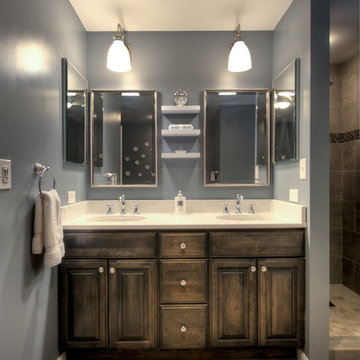
Mid-sized transitional master bathroom in DC Metro with raised-panel cabinets, grey cabinets, engineered quartz benchtops, beige tile, an undermount sink, a freestanding tub, a corner shower, a one-piece toilet, grey walls and light hardwood floors.
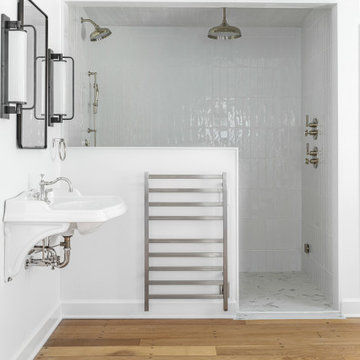
Photo of a transitional master bathroom in Other with a freestanding tub, an alcove shower, white walls, light hardwood floors, an open shower, a single vanity and a floating vanity.
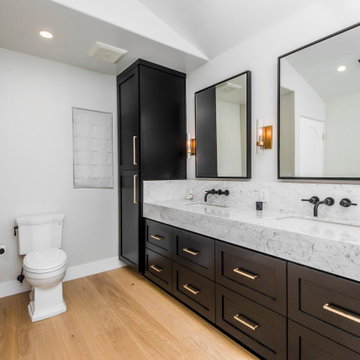
Mid-sized transitional master wet room bathroom in Los Angeles with shaker cabinets, black cabinets, a one-piece toilet, black and white tile, marble, white walls, light hardwood floors, an undermount sink, marble benchtops, brown floor, a hinged shower door, white benchtops, a shower seat, a double vanity and a built-in vanity.
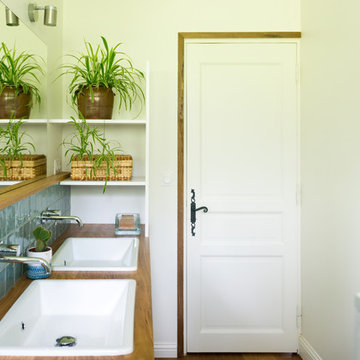
Mid-sized transitional master bathroom in Bordeaux with an undermount tub, a curbless shower, gray tile, ceramic tile, grey walls, light hardwood floors, a console sink, wood benchtops and an open shower.
Transitional Bathroom Design Ideas with Light Hardwood Floors
8