Transitional Bathroom Design Ideas with Light Hardwood Floors
Refine by:
Budget
Sort by:Popular Today
101 - 120 of 2,604 photos
Item 1 of 3
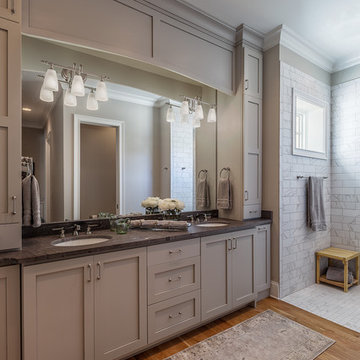
Inspiro 8
Inspiration for a mid-sized transitional master bathroom in Other with open cabinets, dark wood cabinets, a corner shower, a one-piece toilet, multi-coloured tile, cement tile, grey walls, light hardwood floors, an undermount sink and wood benchtops.
Inspiration for a mid-sized transitional master bathroom in Other with open cabinets, dark wood cabinets, a corner shower, a one-piece toilet, multi-coloured tile, cement tile, grey walls, light hardwood floors, an undermount sink and wood benchtops.
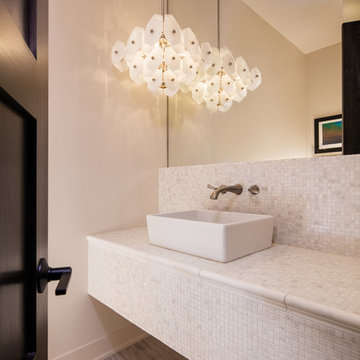
Tom Grady
Design ideas for a transitional powder room in Other with beige tile, white tile, mosaic tile, beige walls, light hardwood floors, a vessel sink, tile benchtops and white benchtops.
Design ideas for a transitional powder room in Other with beige tile, white tile, mosaic tile, beige walls, light hardwood floors, a vessel sink, tile benchtops and white benchtops.

We juxtaposed bold colors and contemporary furnishings with the early twentieth-century interior architecture for this four-level Pacific Heights Edwardian. The home's showpiece is the living room, where the walls received a rich coat of blackened teal blue paint with a high gloss finish, while the high ceiling is painted off-white with violet undertones. Against this dramatic backdrop, we placed a streamlined sofa upholstered in an opulent navy velour and companioned it with a pair of modern lounge chairs covered in raspberry mohair. An artisanal wool and silk rug in indigo, wine, and smoke ties the space together.
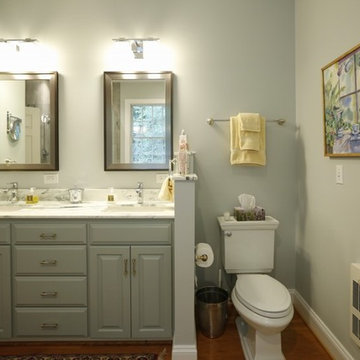
This is an example of a mid-sized transitional master bathroom in San Diego with raised-panel cabinets, grey cabinets, a drop-in tub, a corner shower, a one-piece toilet, white tile, white walls, light hardwood floors, an undermount sink and marble benchtops.
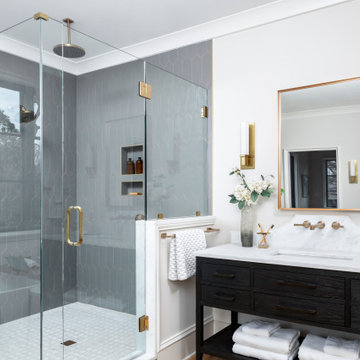
This primary bathroom features a custom barn door that adds a unique touch to the space. As you enter, you'll find a luxurious soaking tub and a spacious walk-in shower, providing options for relaxation and rejuvenation. The bathroom also includes dual vanities sourced from Restoration Hardware, offering both style and functionality. Adjacent to the bathroom is a convenient walk-in closet, providing ample storage for your belongings. This primary bathroom combines comfort, elegance, and practicality, creating a private oasis within your home.
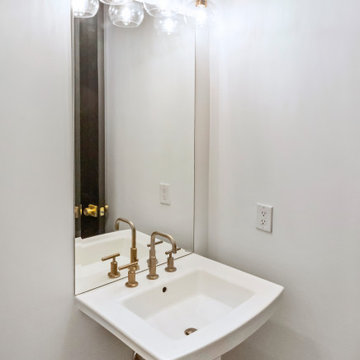
Photo of a small transitional powder room in Philadelphia with white cabinets, a two-piece toilet, white walls, light hardwood floors, a pedestal sink, brown floor, white benchtops and a freestanding vanity.
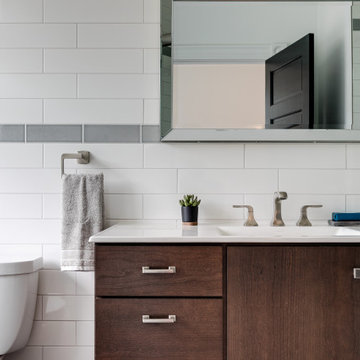
A historic rowhouse needed a major overhaul for modern efficiency and functionality. Opening up the downstairs, adding a half bath, finishing off the basement and modernizing bathrooms in the upstairs of the home made it fit for a 21st century family while keeping its historic charm.
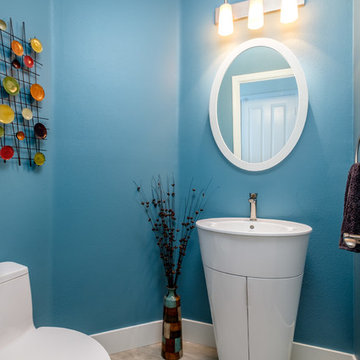
This is an example of a transitional powder room in Orange County with blue walls, light hardwood floors, a pedestal sink and beige floor.
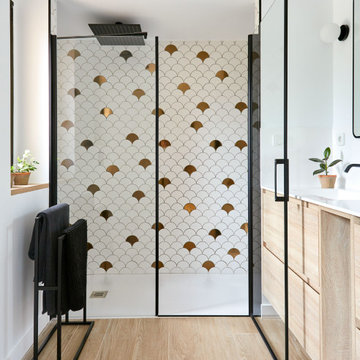
This is an example of a large transitional 3/4 wet room bathroom in Madrid with flat-panel cabinets, light wood cabinets, a one-piece toilet, white tile, ceramic tile, white walls, light hardwood floors, a drop-in sink, engineered quartz benchtops, a hinged shower door, white benchtops, a double vanity and a built-in vanity.
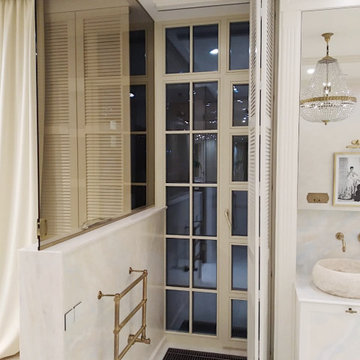
Inspiration for a large transitional master wet room bathroom in Other with louvered cabinets, beige cabinets, white tile, marble, beige walls, light hardwood floors, a drop-in sink, marble benchtops, beige floor, white benchtops, a double vanity and a freestanding vanity.
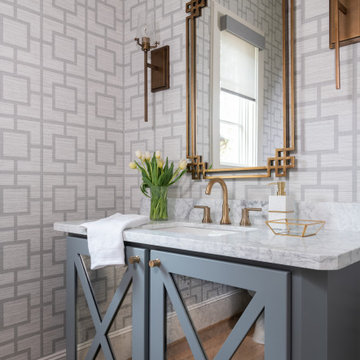
Mid-sized transitional powder room in Houston with glass-front cabinets, grey cabinets, grey walls, light hardwood floors, an undermount sink, marble benchtops, brown floor and white benchtops.
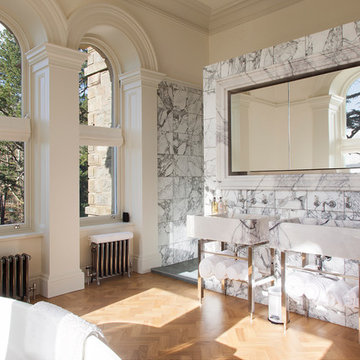
Jayson Branch, Castrads Ltd
Inspiration for an expansive transitional master bathroom in Other with a freestanding tub, an open shower, a wall-mount toilet, black and white tile, marble, white walls, light hardwood floors, brown floor, an open shower and an integrated sink.
Inspiration for an expansive transitional master bathroom in Other with a freestanding tub, an open shower, a wall-mount toilet, black and white tile, marble, white walls, light hardwood floors, brown floor, an open shower and an integrated sink.
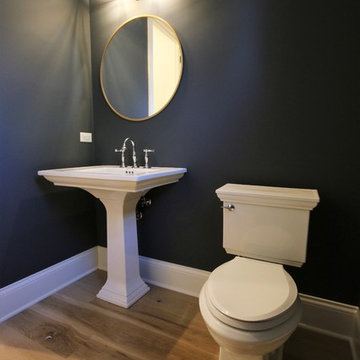
Photo of a small transitional powder room in Chicago with a two-piece toilet, black walls, light hardwood floors, a pedestal sink and beige floor.
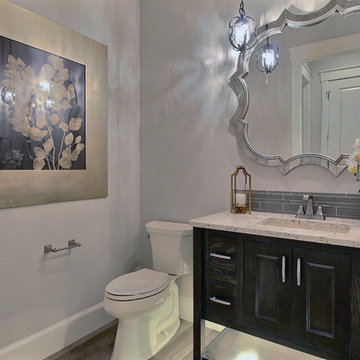
Paint by Sherwin Williams
Body Color - Agreeable Gray - SW 7029
Trim Color - Dover White - SW 6385
Media Room Wall Color - Accessible Beige - SW 7036
Flooring & Tile by Macadam Floor & Design
Hardwood by Kentwood Floors
Hardwood Product Originals Series - Milltown in Brushed Oak Calico
Counter Backsplash by Surface Art
Tile Product - Translucent Linen Glass Mosaic in Sand
Sinks by Decolav
Slab Countertops by Wall to Wall Stone Corp
Quartz Product True North Tropical White
Lighting by Destination Lighting
Fixtures by Crystorama Lighting
Interior Design by Creative Interiors & Design
Custom Cabinetry & Storage by Northwood Cabinets
Customized & Built by Cascade West Development
Photography by ExposioHDR Portland
Original Plans by Alan Mascord Design Associates
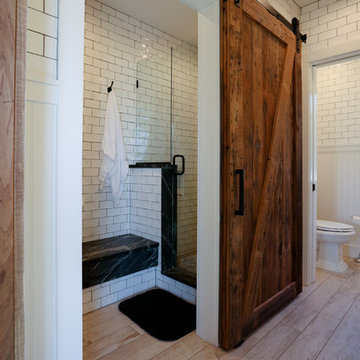
Design ideas for a mid-sized transitional master bathroom in Other with recessed-panel cabinets, white cabinets, an open shower, a two-piece toilet, white tile, subway tile, white walls, light hardwood floors, a vessel sink and soapstone benchtops.
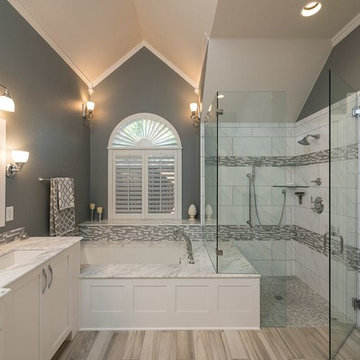
Morrell Construction
Tarrant County's Quality Kitchen & Bath Renovation Specialist
Location: 5959 Ross Road Suite A
North Richland Hills, TX 76180
Large transitional master bathroom in Dallas with shaker cabinets, white cabinets, an undermount tub, a curbless shower, gray tile, marble, grey walls, light hardwood floors, an undermount sink, marble benchtops, brown floor and a hinged shower door.
Large transitional master bathroom in Dallas with shaker cabinets, white cabinets, an undermount tub, a curbless shower, gray tile, marble, grey walls, light hardwood floors, an undermount sink, marble benchtops, brown floor and a hinged shower door.
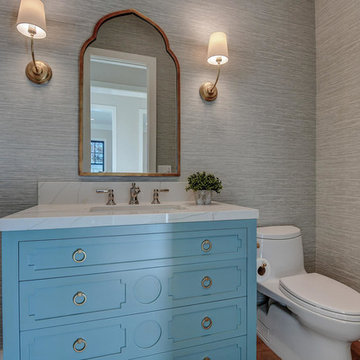
This is an example of a mid-sized transitional powder room in San Francisco with furniture-like cabinets, blue cabinets, a one-piece toilet, grey walls, light hardwood floors, an undermount sink, quartzite benchtops, beige floor and white benchtops.
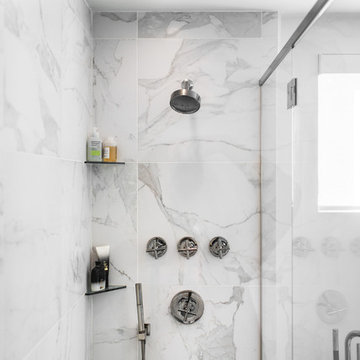
Ryan Ocasio
Design ideas for a mid-sized transitional master bathroom in Chicago with recessed-panel cabinets, white cabinets, a freestanding tub, a corner shower, a one-piece toilet, white tile, white walls, light hardwood floors, an undermount sink, engineered quartz benchtops, grey floor and a hinged shower door.
Design ideas for a mid-sized transitional master bathroom in Chicago with recessed-panel cabinets, white cabinets, a freestanding tub, a corner shower, a one-piece toilet, white tile, white walls, light hardwood floors, an undermount sink, engineered quartz benchtops, grey floor and a hinged shower door.
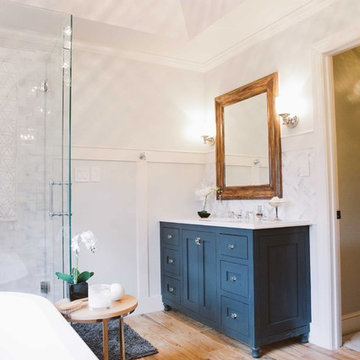
Photo of a mid-sized transitional 3/4 bathroom in Charlotte with shaker cabinets, blue cabinets, a freestanding tub, a corner shower, gray tile, white tile, marble, white walls, light hardwood floors, an undermount sink, engineered quartz benchtops, beige floor, a hinged shower door and white benchtops.
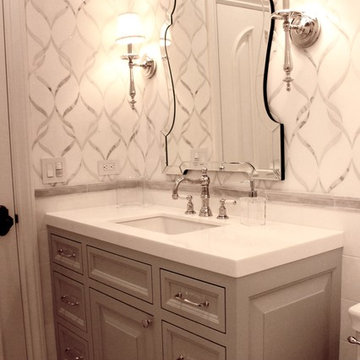
This is an example of a mid-sized transitional 3/4 bathroom in San Francisco with raised-panel cabinets, grey cabinets, gray tile, white tile, porcelain tile, white walls, light hardwood floors, an undermount sink, solid surface benchtops and brown floor.
Transitional Bathroom Design Ideas with Light Hardwood Floors
6

