Transitional Bathroom Design Ideas with Light Hardwood Floors
Refine by:
Budget
Sort by:Popular Today
181 - 200 of 2,615 photos
Item 1 of 3

Large transitional master bathroom in Los Angeles with recessed-panel cabinets, blue cabinets, a freestanding tub, an alcove shower, a one-piece toilet, black and white tile, marble, multi-coloured walls, light hardwood floors, an undermount sink, granite benchtops, multi-coloured floor, a hinged shower door, an enclosed toilet, a single vanity, a built-in vanity, vaulted and wallpaper.
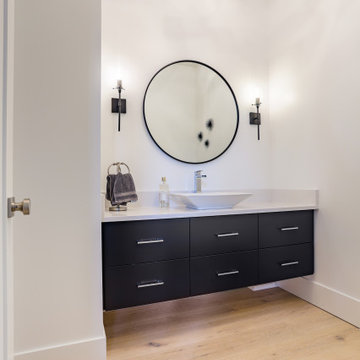
Design ideas for a transitional powder room in Vancouver with flat-panel cabinets, black cabinets, a one-piece toilet, white walls, light hardwood floors, a vessel sink, engineered quartz benchtops, beige floor, white benchtops and a floating vanity.
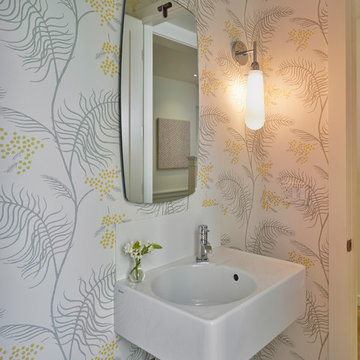
Inspiration for a small transitional powder room in San Francisco with light hardwood floors, a wall-mount sink, a wall-mount toilet, multi-coloured walls and beige floor.
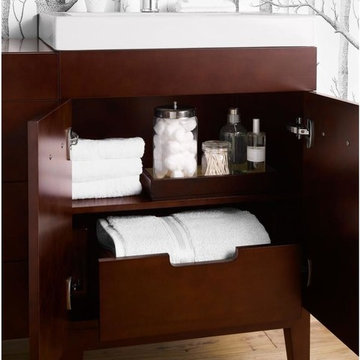
Grove Supply Inc. is proud to present this dark cherry (h01) finished floor mount vanity, by Ronbow. The 037023-7-H01 is made from premium materials, this Floor Mount Vanity offers great function and value for your home. This fixture is part of Ronbow's decorative Venus Collection, so make sure to check out other contemporary fixtures to accessorize your room.
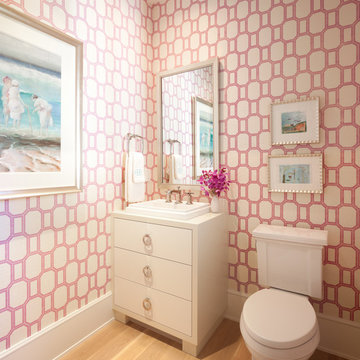
Steve Henke
Inspiration for a transitional powder room in Minneapolis with a drop-in sink, flat-panel cabinets, white cabinets, pink walls, light hardwood floors and a two-piece toilet.
Inspiration for a transitional powder room in Minneapolis with a drop-in sink, flat-panel cabinets, white cabinets, pink walls, light hardwood floors and a two-piece toilet.
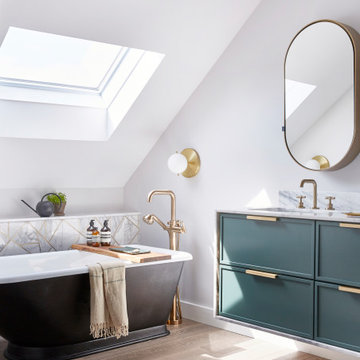
Soaking Tub on warm wood flooring. Stone surround floating vanity. Marble tiles with brass inlays.
This is an example of a large transitional master bathroom in New York with green cabinets, a freestanding tub, white tile, marble, white walls, light hardwood floors, an undermount sink, marble benchtops, brown floor, white benchtops, a double vanity, a floating vanity, vaulted and recessed-panel cabinets.
This is an example of a large transitional master bathroom in New York with green cabinets, a freestanding tub, white tile, marble, white walls, light hardwood floors, an undermount sink, marble benchtops, brown floor, white benchtops, a double vanity, a floating vanity, vaulted and recessed-panel cabinets.
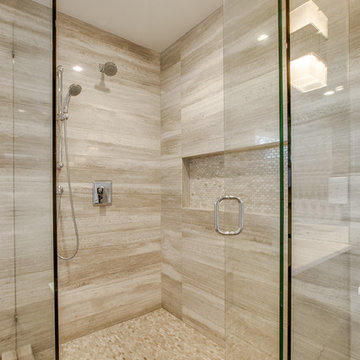
Shoot2Sell
Design ideas for a mid-sized transitional master bathroom in Dallas with shaker cabinets, grey cabinets, a freestanding tub, a corner shower, gray tile, stone tile, grey walls, light hardwood floors, an undermount sink and engineered quartz benchtops.
Design ideas for a mid-sized transitional master bathroom in Dallas with shaker cabinets, grey cabinets, a freestanding tub, a corner shower, gray tile, stone tile, grey walls, light hardwood floors, an undermount sink and engineered quartz benchtops.
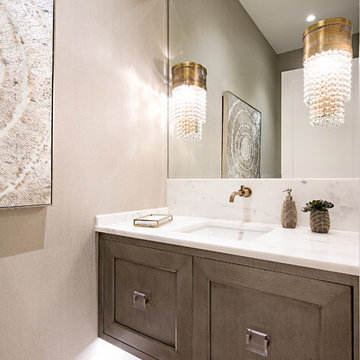
Custom floating powder bath vanity, designed by D. Roth Construction ( https://www.drothconstruction.com/),
Lebinnin door style in a custom paint glaze
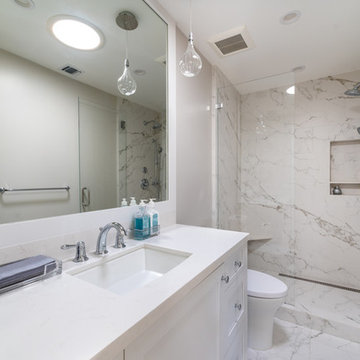
Joe and Denise purchased a large Tudor style home that never truly fit their needs. While interviewing contractors to replace the roof and stucco on their home, it prompted them to consider a complete remodel. With two young daughters and pets in the home, our clients were convinced they needed an open concept to entertain and enjoy family and friends together. The couple also desired a blend of traditional and contemporary styles with sophisticated finishes for the project.
JRP embarked on a new floor plan design for both stories of the home. The top floor would include a complete rearrangement of the master suite allowing for separate vanities, spacious master shower, soaking tub, and bigger walk-in closet. On the main floor, walls separating the kitchen and formal dining room would come down. Steel beams and new SQFT was added to open the spaces up to one another. Central to the open-concept layout is a breathtaking great room with an expansive 6-panel bi-folding door creating a seamless view to the gorgeous hills. It became an entirely new space with structural changes, additional living space, and all-new finishes, inside and out to embody our clients’ dream home.
PROJECT DETAILS:
• Style: Transitional
• Colors: Gray & White
• Countertops: Caesarstone Calacatta Nuvo
• Cabinets: DeWils Frameless Shaker, White
• Hardware/Plumbing Fixture Finish: Chrome
• Lighting Fixtures: unique and bold lighting fixtures throughout every room in the house (pendant lighting, chandeliers, sconces, etc)
• Flooring: White Oak (Titanium wash)
• Tile/Backsplash: Calacatta Marble
• Photographer: Andrew (Open House VC)
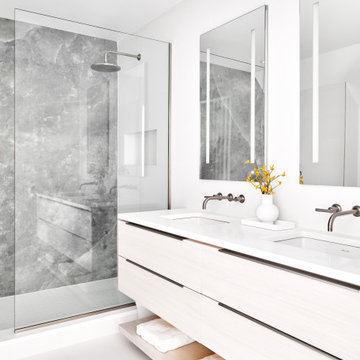
Transitional master wet room bathroom in New York with flat-panel cabinets, light wood cabinets, white tile, porcelain tile, white walls, light hardwood floors, an undermount sink, engineered quartz benchtops, a hinged shower door, white benchtops, a niche, a double vanity and a floating vanity.
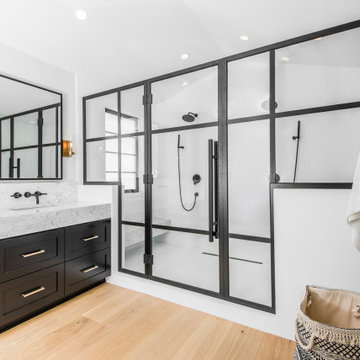
Inspiration for a large transitional master wet room bathroom in Los Angeles with beaded inset cabinets, black cabinets, a freestanding tub, a one-piece toilet, white tile, marble, white walls, light hardwood floors, an undermount sink, marble benchtops, beige floor, a hinged shower door, grey benchtops, a shower seat, a double vanity, a built-in vanity and vaulted.
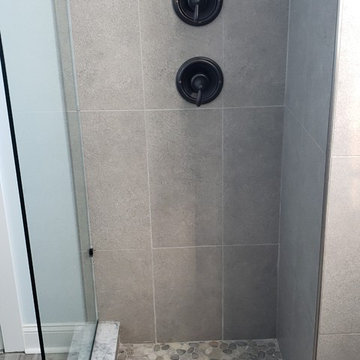
Mid-sized transitional 3/4 bathroom in Wilmington with shaker cabinets, medium wood cabinets, a corner shower, gray tile, porcelain tile, blue walls, light hardwood floors, an undermount sink, engineered quartz benchtops, brown floor, an open shower and grey benchtops.
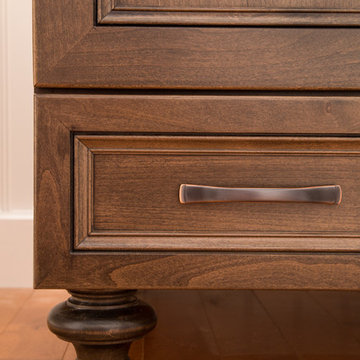
The Mouser vanity has furniture style turned legs.
Kyle J Caldwell Photography
Inspiration for a transitional powder room in Boston with recessed-panel cabinets, medium wood cabinets, a one-piece toilet, blue walls, light hardwood floors and an undermount sink.
Inspiration for a transitional powder room in Boston with recessed-panel cabinets, medium wood cabinets, a one-piece toilet, blue walls, light hardwood floors and an undermount sink.
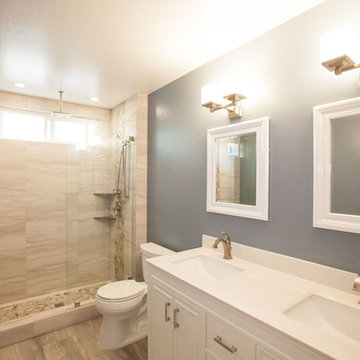
This is an example of a mid-sized transitional master bathroom in Los Angeles with beaded inset cabinets, white cabinets, a one-piece toilet, blue walls, light hardwood floors, granite benchtops, an alcove shower, beige tile, porcelain tile and an undermount sink.
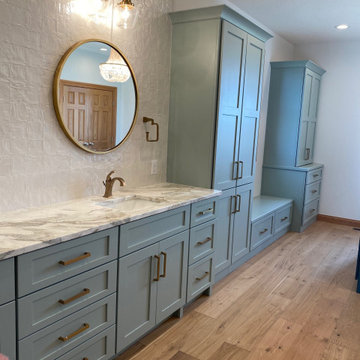
This master bath and closet combination features Starmark Cabinetry in Crystal Fog and Capri tinted varnish.
Design ideas for an expansive transitional master bathroom in Other with shaker cabinets, green cabinets, light hardwood floors, marble benchtops, brown floor, a double vanity and a built-in vanity.
Design ideas for an expansive transitional master bathroom in Other with shaker cabinets, green cabinets, light hardwood floors, marble benchtops, brown floor, a double vanity and a built-in vanity.
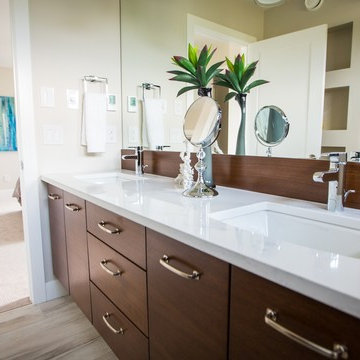
Pear Media
Large transitional master bathroom in Other with flat-panel cabinets, dark wood cabinets, an alcove shower, beige walls, light hardwood floors, an undermount sink, marble benchtops, brown floor and a hinged shower door.
Large transitional master bathroom in Other with flat-panel cabinets, dark wood cabinets, an alcove shower, beige walls, light hardwood floors, an undermount sink, marble benchtops, brown floor and a hinged shower door.
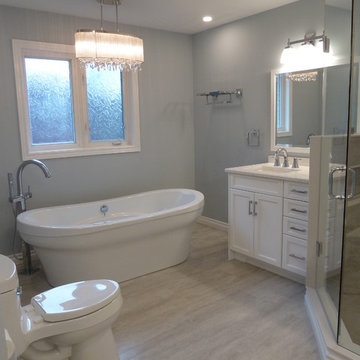
Design ideas for a large transitional master bathroom in Toronto with shaker cabinets, white cabinets, a freestanding tub, a corner shower, grey walls, light hardwood floors, an undermount sink, engineered quartz benchtops, beige floor, a hinged shower door, a one-piece toilet and white benchtops.
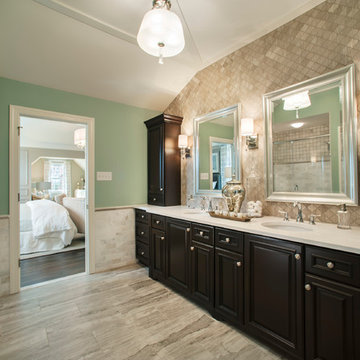
This is an example of a mid-sized transitional master bathroom in Philadelphia with recessed-panel cabinets, black cabinets, beige tile, porcelain tile, light hardwood floors, an undermount sink and engineered quartz benchtops.
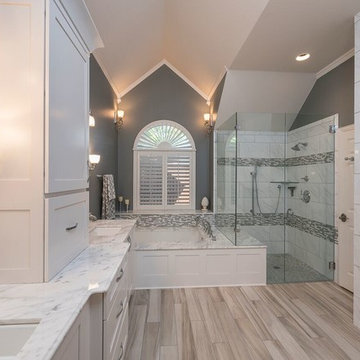
Morrell Construction
Tarrant County's Quality Kitchen & Bath Renovation Specialist
Location: 5959 Ross Road Suite A
North Richland Hills, TX 76180
Design ideas for a large transitional master bathroom in Dallas with shaker cabinets, white cabinets, an undermount tub, a curbless shower, gray tile, marble, grey walls, light hardwood floors, an undermount sink, marble benchtops, brown floor and a hinged shower door.
Design ideas for a large transitional master bathroom in Dallas with shaker cabinets, white cabinets, an undermount tub, a curbless shower, gray tile, marble, grey walls, light hardwood floors, an undermount sink, marble benchtops, brown floor and a hinged shower door.
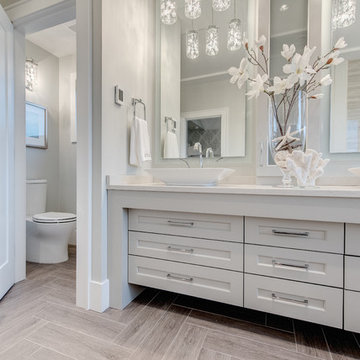
Mid-sized transitional master bathroom in Vancouver with recessed-panel cabinets, white cabinets, a one-piece toilet, grey walls, light hardwood floors, a vessel sink, brown floor and gray tile.
Transitional Bathroom Design Ideas with Light Hardwood Floors
10

