Transitional Bathroom Design Ideas with Linoleum Floors
Refine by:
Budget
Sort by:Popular Today
1 - 20 of 390 photos
Item 1 of 3
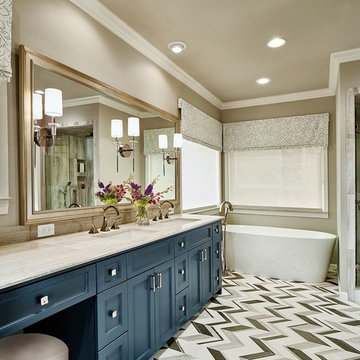
2016 CotY Award Winner
Design ideas for a mid-sized transitional master bathroom in Dallas with recessed-panel cabinets, blue cabinets, a freestanding tub, beige walls, an undermount sink, a two-piece toilet, black and white tile, gray tile, mosaic tile, linoleum floors, granite benchtops and beige benchtops.
Design ideas for a mid-sized transitional master bathroom in Dallas with recessed-panel cabinets, blue cabinets, a freestanding tub, beige walls, an undermount sink, a two-piece toilet, black and white tile, gray tile, mosaic tile, linoleum floors, granite benchtops and beige benchtops.
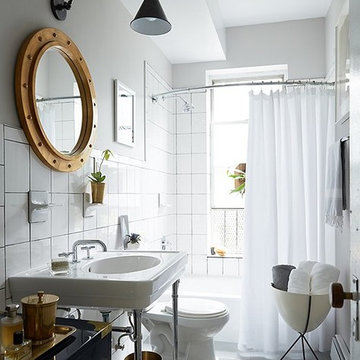
Step 5: Easy-to-Install Flooring: I used two kinds of tile, one solid and one patterned. I arranged the tiles so that the patterned ones were in the center and the solid tiles formed a border around the edges. Harvey Maria, the maker of these tiles, has a lot of great information about instillation on its website and even a few really helpful video tutorials!
Photo by Manuel Rodriguez
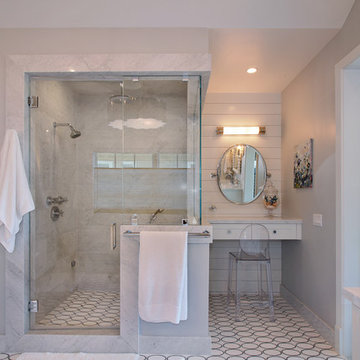
Jeri Koegel
Design ideas for a transitional bathroom in Orange County with an alcove shower, white tile, grey walls and linoleum floors.
Design ideas for a transitional bathroom in Orange County with an alcove shower, white tile, grey walls and linoleum floors.
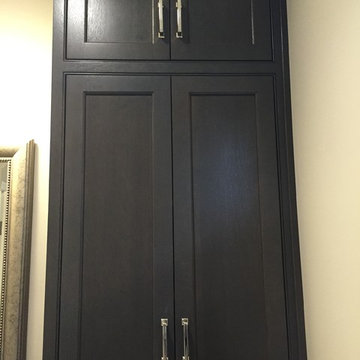
This is an example of a small transitional bathroom in Philadelphia with grey cabinets, grey walls, linoleum floors, an undermount sink and granite benchtops.
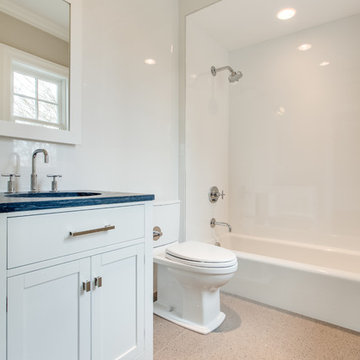
Mid-sized transitional master bathroom in Other with an undermount sink, recessed-panel cabinets, white cabinets, granite benchtops, an alcove tub, a one-piece toilet, white tile, porcelain tile, white walls, linoleum floors, a shower/bathtub combo, beige floor and a shower curtain.
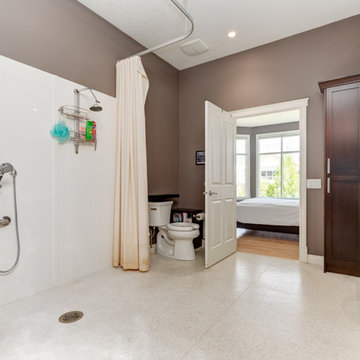
This home is a welcome sight for any person in a wheelchair. The need for a functional and accessible barrier free layout can be accomplished while still achieving an aesthetically pleasing design. Photography - Calgary Photos
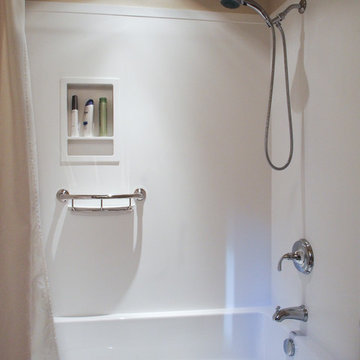
The original fiberglass tub-shower combo was repalced by a more durable acrylic tub and solid surface surround. A hand-held shower and grab bar that doubles as a toiletry shelf make this bathing element accessible and usable by people of many abilities.
Photo: A Kitchen That Works LLC

This small, but hardworking bathroom has it all. Shower for two, plenty of storage and light with a pop of orange in the vanity to add to the impact of fun.
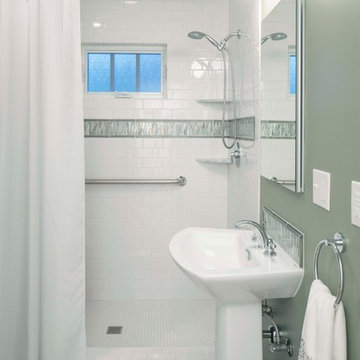
The original main floor bathroom of the 1920's era home was updated with fresh colors, more user-friendly step-in shower to replace the old tub/shower, and the window replaced with a new shower-safe one.
- Sally Painter Photography
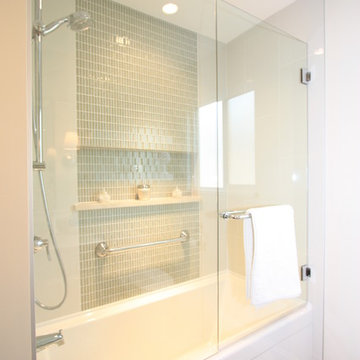
Straight, clean lines were the ideas behind this renovated space. By using a simple glass tile inlay in the center of the main tub wall, we were able to achieve a beautiful space to bathe.
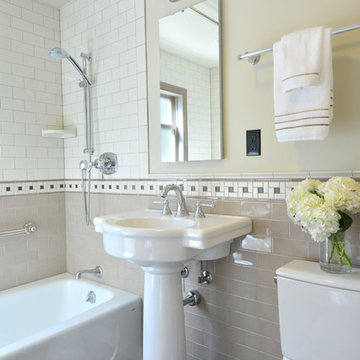
Build: Jackson Design Build.
Designer: Penates Design.
Photography: Krogstad Photography
This is an example of a mid-sized transitional master bathroom in Seattle with medium wood cabinets, an alcove tub, a shower/bathtub combo, a one-piece toilet, beige tile, porcelain tile, beige walls, linoleum floors, a pedestal sink, tile benchtops, black floor and a shower curtain.
This is an example of a mid-sized transitional master bathroom in Seattle with medium wood cabinets, an alcove tub, a shower/bathtub combo, a one-piece toilet, beige tile, porcelain tile, beige walls, linoleum floors, a pedestal sink, tile benchtops, black floor and a shower curtain.
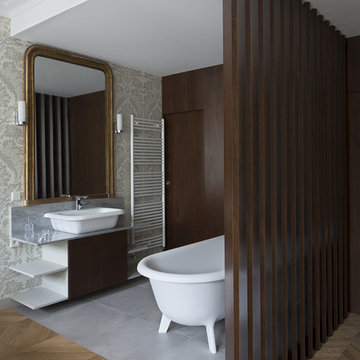
THINK TANK architecture - Cécile Septet Photographe
This is an example of a large transitional master bathroom in Paris with a claw-foot tub, multi-coloured walls, linoleum floors and a vessel sink.
This is an example of a large transitional master bathroom in Paris with a claw-foot tub, multi-coloured walls, linoleum floors and a vessel sink.
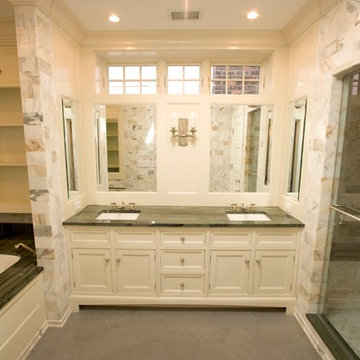
Photo of a large transitional master bathroom in Chicago with white cabinets, a drop-in tub, beige tile, porcelain tile, beige walls, an undermount sink, an alcove shower, linoleum floors, soapstone benchtops, furniture-like cabinets, grey floor and a hinged shower door.
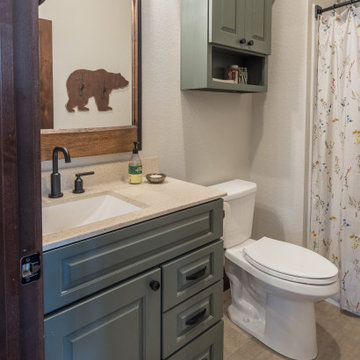
This family created a great, lakeside get-away for relaxing weekends in the northwoods. This new build maximizes their space and functionality for everyone! Contemporary takes on more traditional styles make this retreat a one of a kind.
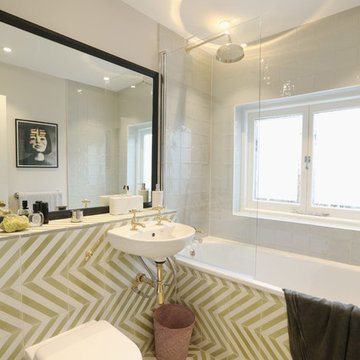
Alex Maguire
This is an example of a small transitional master bathroom in London with a drop-in tub, a one-piece toilet, beige walls, linoleum floors, a wall-mount sink and an open shower.
This is an example of a small transitional master bathroom in London with a drop-in tub, a one-piece toilet, beige walls, linoleum floors, a wall-mount sink and an open shower.
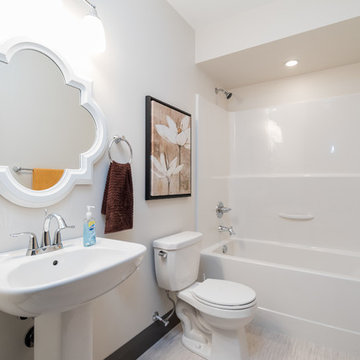
Tedi Gilmartin
Design ideas for a small transitional 3/4 bathroom in Other with a pedestal sink, an alcove tub, a shower/bathtub combo, a one-piece toilet, grey walls and linoleum floors.
Design ideas for a small transitional 3/4 bathroom in Other with a pedestal sink, an alcove tub, a shower/bathtub combo, a one-piece toilet, grey walls and linoleum floors.
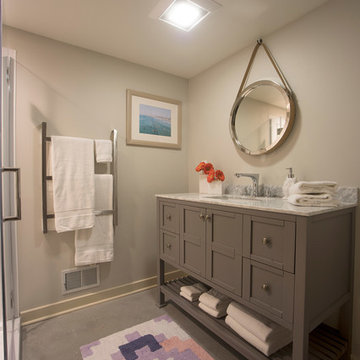
Photo: Mars Photo and Design © 2017 Houzz. This basement remodel completed by Meadowlark Design + Build included a new bathroom with Marmoleum flooring and a vanity and mirror from Houzz.
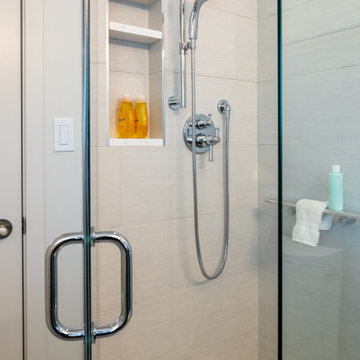
Photo of a small transitional 3/4 bathroom in Seattle with shaker cabinets, turquoise cabinets, a corner shower, a one-piece toilet, gray tile, porcelain tile, white walls, linoleum floors, an undermount sink, engineered quartz benchtops, grey floor, a hinged shower door, white benchtops, a niche, a single vanity and a built-in vanity.
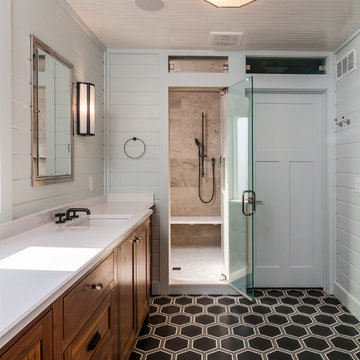
Photo of a large transitional master bathroom in Other with shaker cabinets, medium wood cabinets, an alcove shower, white walls, linoleum floors, an undermount sink, a hinged shower door, brown tile, travertine, solid surface benchtops and black floor.
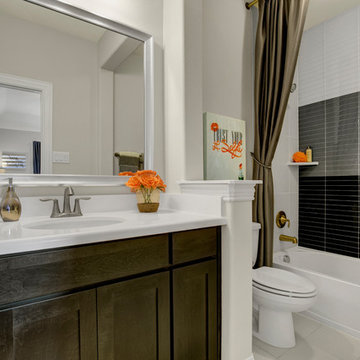
This is an example of a large transitional kids bathroom in Dallas with recessed-panel cabinets, dark wood cabinets, an alcove tub, a shower/bathtub combo, black and white tile, subway tile, grey walls, linoleum floors, an undermount sink, solid surface benchtops, grey floor and a shower curtain.
Transitional Bathroom Design Ideas with Linoleum Floors
1

