Traditional Bathroom Design Ideas with Linoleum Floors
Refine by:
Budget
Sort by:Popular Today
1 - 20 of 472 photos
Item 1 of 3
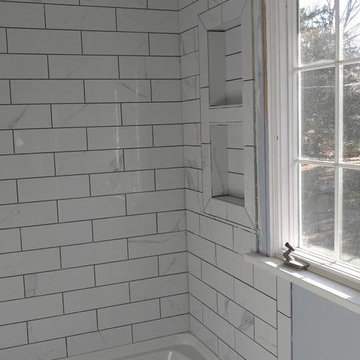
Inspiration for a small traditional 3/4 bathroom in Orange County with an alcove tub, a shower/bathtub combo, gray tile, white tile, subway tile, blue walls and linoleum floors.

Dark downstairs toilet with tongue and groove panelling and william morris wall paper.
This is an example of a traditional powder room with shaker cabinets, blue cabinets, a one-piece toilet, blue walls, linoleum floors, brown floor, a freestanding vanity and panelled walls.
This is an example of a traditional powder room with shaker cabinets, blue cabinets, a one-piece toilet, blue walls, linoleum floors, brown floor, a freestanding vanity and panelled walls.
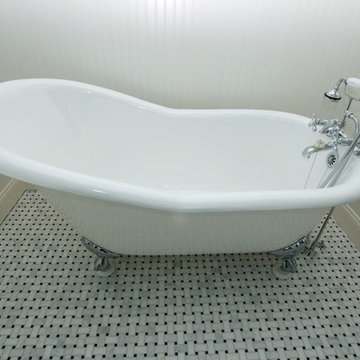
Photo of a mid-sized traditional 3/4 bathroom in Other with a claw-foot tub, glass-front cabinets, a two-piece toilet, blue walls, linoleum floors and a wall-mount sink.

This is an example of a small traditional kids bathroom in Hertfordshire with shaker cabinets, black cabinets, a freestanding tub, a shower/bathtub combo, a wall-mount toilet, green tile, ceramic tile, black walls, linoleum floors, a drop-in sink, brown floor, a hinged shower door, a single vanity and a floating vanity.
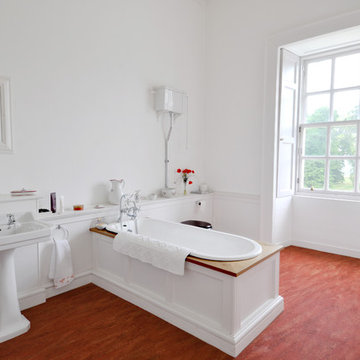
Murdo McDermid
Inspiration for a large traditional bathroom in Edinburgh with a shower/bathtub combo, a one-piece toilet, white walls, linoleum floors and a pedestal sink.
Inspiration for a large traditional bathroom in Edinburgh with a shower/bathtub combo, a one-piece toilet, white walls, linoleum floors and a pedestal sink.
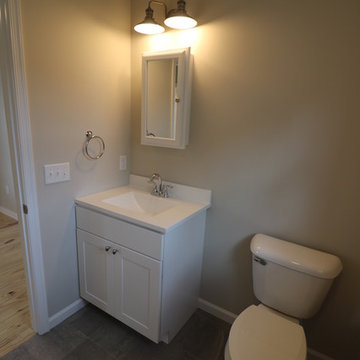
458 sf house built in Harrisonburg Virginia. The home features a storage loft above the bedroom and vaulted ceilings. Our goal was to provide the most energy-efficient home possible on a limited budget.
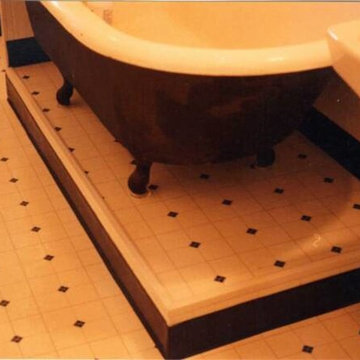
Small traditional master bathroom in DC Metro with a claw-foot tub and linoleum floors.
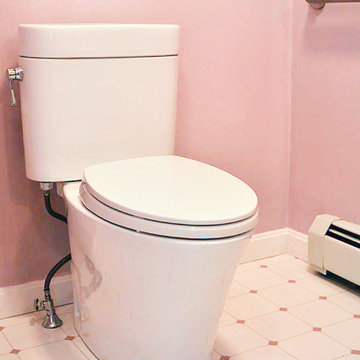
This bathroom community project remodel was designed by Jeff from our Manchester showroom and Building Home for Dreams for Marines organization. This remodel features six drawer and one door vanity with recessed panel door style and brown stain finish. It also features matching medicine cabinet frame, a granite counter top with a yellow color and standard square edge. Other features include shower unit with seat, handicap accessible shower base and chrome plumbing fixtures and hardware.
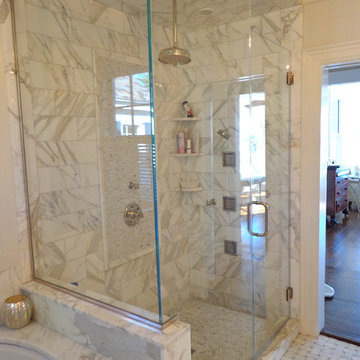
Design ideas for a large traditional master bathroom in Los Angeles with shaker cabinets, white cabinets, an alcove tub, a corner shower, a two-piece toilet, white walls, linoleum floors, an undermount sink and marble benchtops.
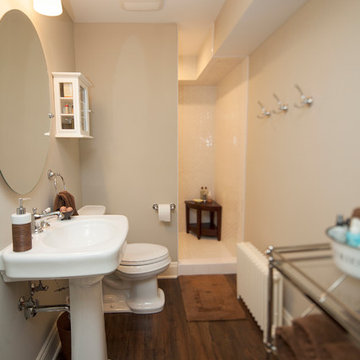
The lower level 3/4 Bath carries the luxury vinyl tile into it that starts in the adjacent craft room and laundry. A door-less shower creates a luxurious experience for all guests who get to stay in the lower level suite. A pedestal sink, new toilet and low profile radiator, along with rolling storage cart, complete the space.
MJFotography, Inc.
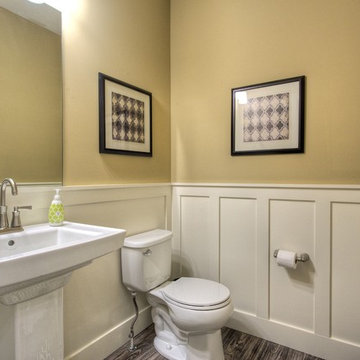
Photo by Dan Zeeff
Photo of a traditional powder room in Grand Rapids with a pedestal sink, a two-piece toilet, beige walls and linoleum floors.
Photo of a traditional powder room in Grand Rapids with a pedestal sink, a two-piece toilet, beige walls and linoleum floors.
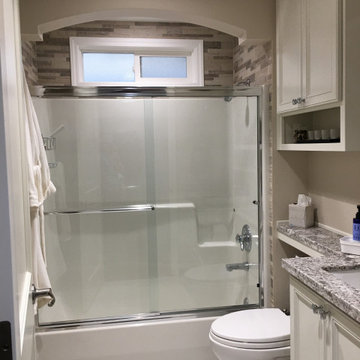
A small horizontal window was added to the shower for ventilation and natural light.
Mid-sized traditional bathroom in Portland with raised-panel cabinets, white cabinets, an alcove tub, a shower/bathtub combo, a two-piece toilet, beige tile, stone tile, beige walls, linoleum floors, an undermount sink, granite benchtops, grey floor, a sliding shower screen, grey benchtops, a niche, a single vanity and a built-in vanity.
Mid-sized traditional bathroom in Portland with raised-panel cabinets, white cabinets, an alcove tub, a shower/bathtub combo, a two-piece toilet, beige tile, stone tile, beige walls, linoleum floors, an undermount sink, granite benchtops, grey floor, a sliding shower screen, grey benchtops, a niche, a single vanity and a built-in vanity.
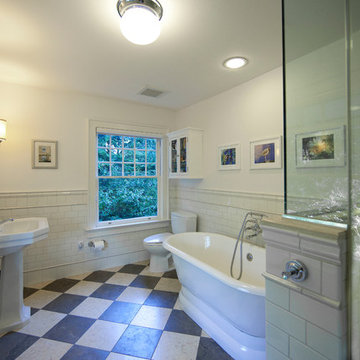
This is an example of a mid-sized traditional master bathroom in New York with a freestanding tub, an alcove shower, a two-piece toilet, white tile, subway tile, white walls, linoleum floors and a pedestal sink.
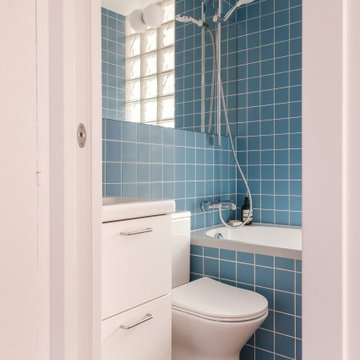
This is an example of a small traditional powder room in Paris with beaded inset cabinets, white cabinets, blue tile, blue walls, linoleum floors, a drop-in sink, brown floor and a floating vanity.
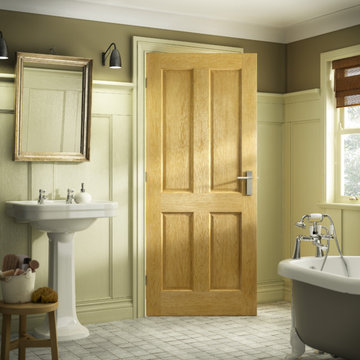
Premdor UK
This is an example of a traditional bathroom in Other with a freestanding tub, a shower/bathtub combo, green walls and linoleum floors.
This is an example of a traditional bathroom in Other with a freestanding tub, a shower/bathtub combo, green walls and linoleum floors.
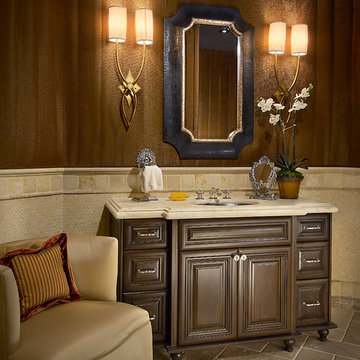
Mid-sized traditional powder room in Phoenix with furniture-like cabinets, brown cabinets, brown walls, linoleum floors, an undermount sink and marble benchtops.
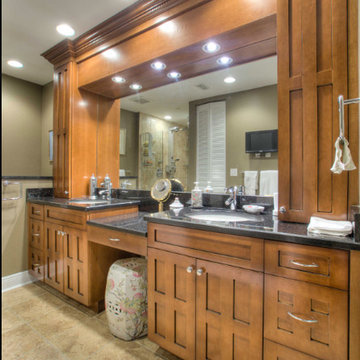
Design ideas for a large traditional master bathroom in Tampa with recessed-panel cabinets, medium wood cabinets, an alcove shower, a one-piece toilet, linoleum floors, an undermount sink, granite benchtops, beige floor, a hinged shower door, black benchtops, a double vanity, a built-in vanity and grey walls.
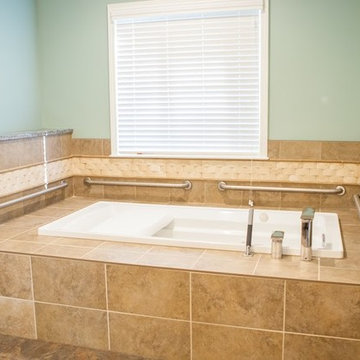
Photo of a mid-sized traditional bathroom in Other with raised-panel cabinets, dark wood cabinets, a drop-in tub, beige tile, ceramic tile, green walls, linoleum floors, a drop-in sink and brown floor.
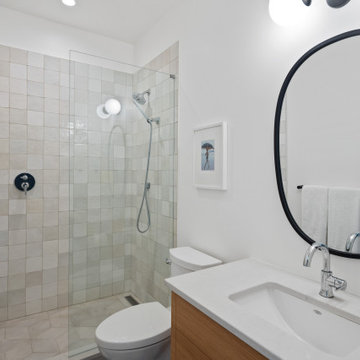
Guest bathroom designed in a traditional style with walk-in tiled shower and single sink floating vanity. Vanity is a warm wood tone.
This is an example of a traditional 3/4 bathroom in Vancouver with flat-panel cabinets, brown cabinets, an alcove shower, a two-piece toilet, gray tile, ceramic tile, grey walls, linoleum floors, an undermount sink, engineered quartz benchtops, white floor, an open shower, white benchtops, a single vanity and a floating vanity.
This is an example of a traditional 3/4 bathroom in Vancouver with flat-panel cabinets, brown cabinets, an alcove shower, a two-piece toilet, gray tile, ceramic tile, grey walls, linoleum floors, an undermount sink, engineered quartz benchtops, white floor, an open shower, white benchtops, a single vanity and a floating vanity.
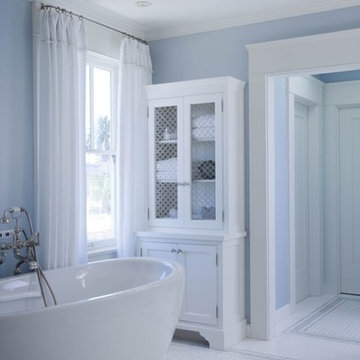
Gail Owens
Inspiration for a large traditional master bathroom in San Diego with shaker cabinets, white cabinets, a freestanding tub, blue walls, linoleum floors, an undermount sink, a shower/bathtub combo, white floor and an open shower.
Inspiration for a large traditional master bathroom in San Diego with shaker cabinets, white cabinets, a freestanding tub, blue walls, linoleum floors, an undermount sink, a shower/bathtub combo, white floor and an open shower.
Traditional Bathroom Design Ideas with Linoleum Floors
1

